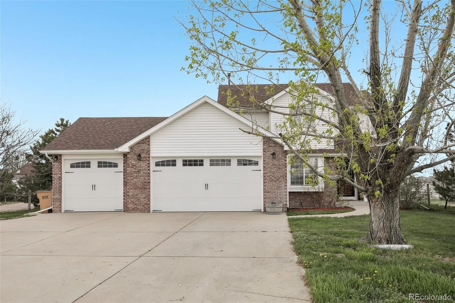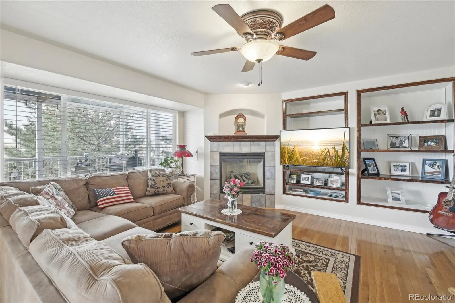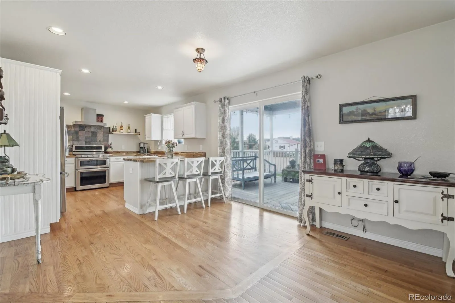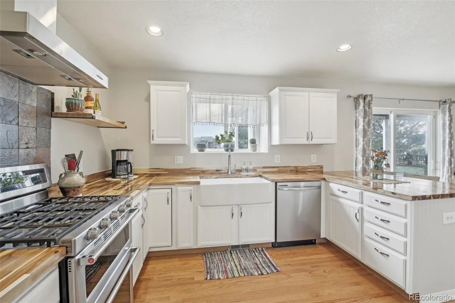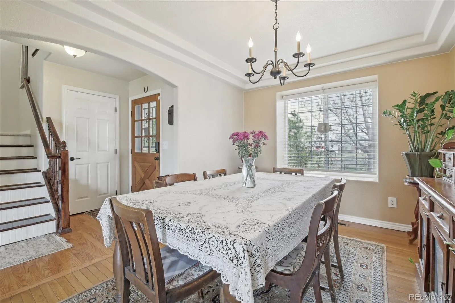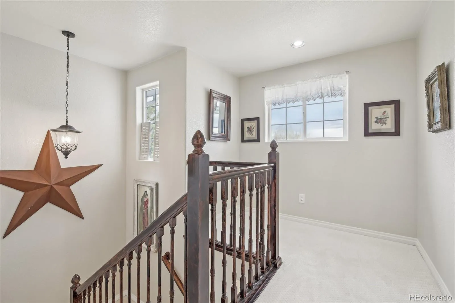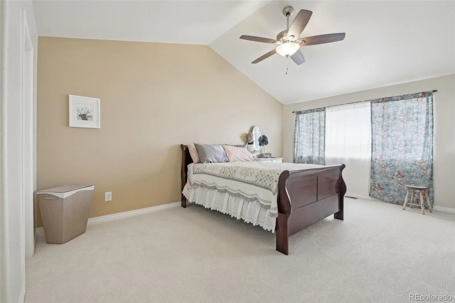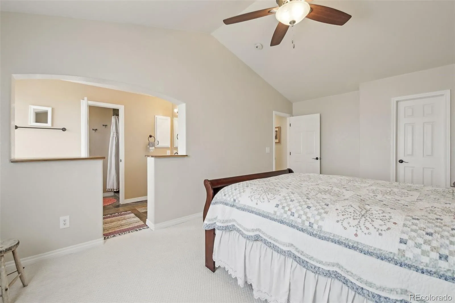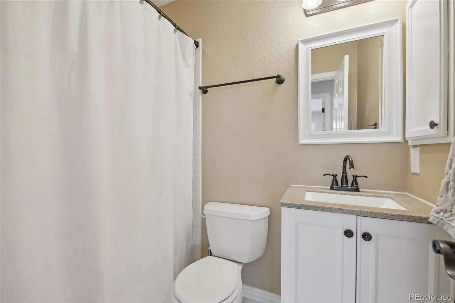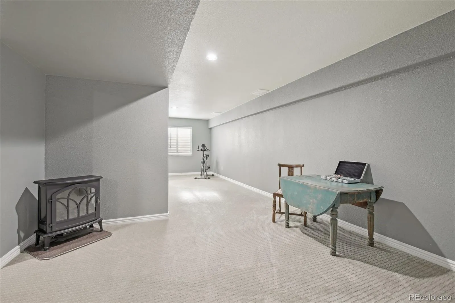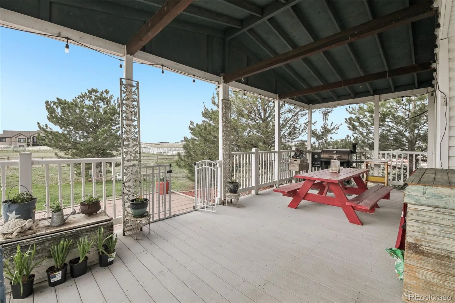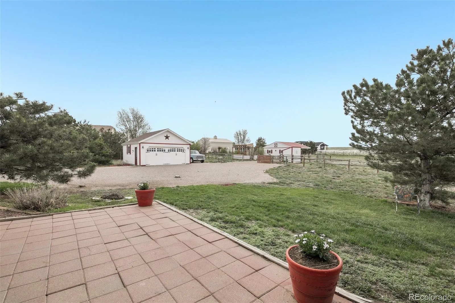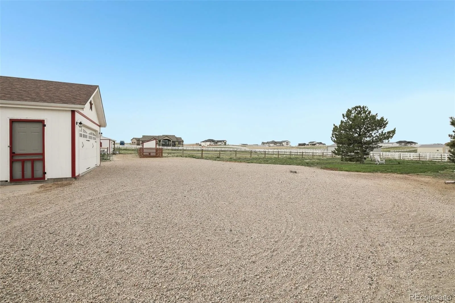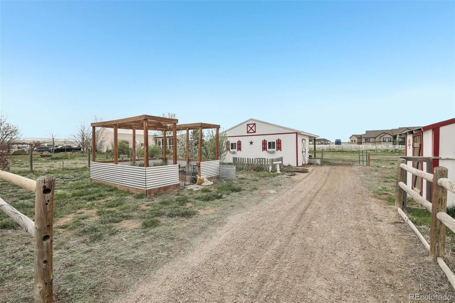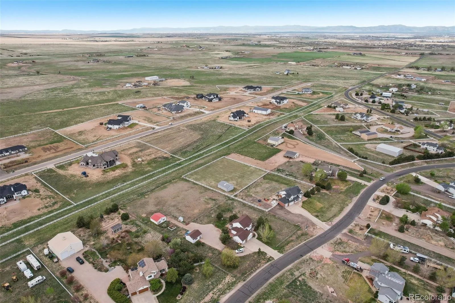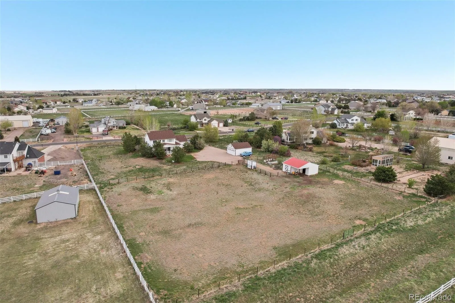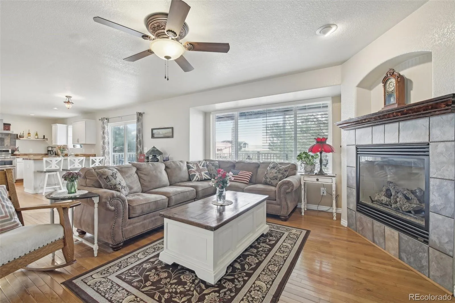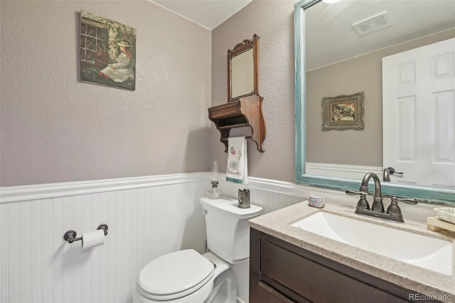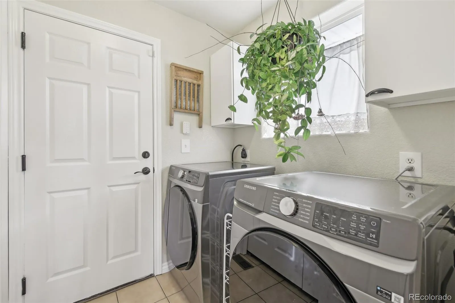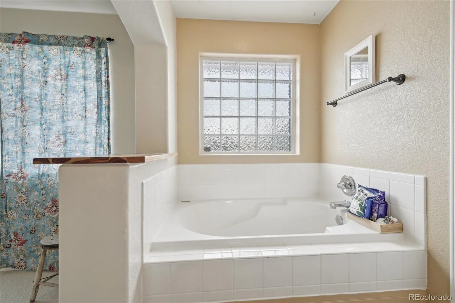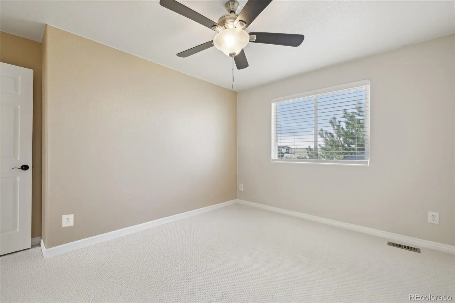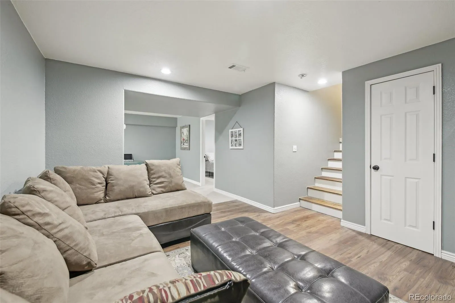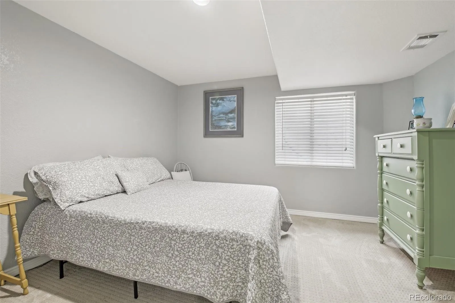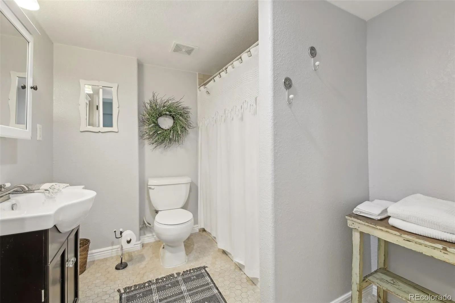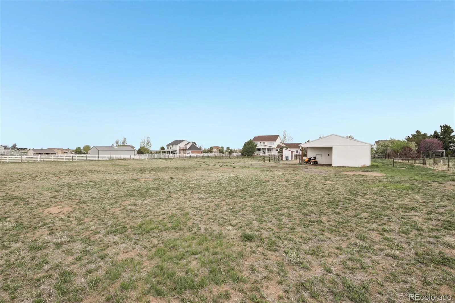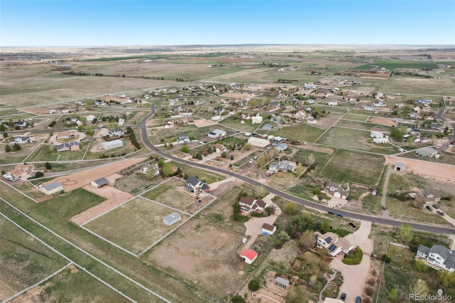Metro Denver Luxury Homes For Sale
Nestled on 2 acres of beautifully maintained land in a peaceful, established horse-friendly community, this spacious and thoughtfully updated home combines the charm of country living with the comfort of modern updates. Surrounded by mature landscaping, the property provides a private retreat with a farmhouse feel and ample room to spread out. Whether you’re enjoying the sunset from the covered back patio, caring for animals, or riding along the neighborhood’s dedicated horse trail and walking path, this property embraces an outdoor-focused lifestyle. Inside, the open and airy floor plan is bathed in natural light. Formal living and dining spaces create a welcoming setting for everyday living or entertaining, while the remodeled kitchen stands out with new cabinetry, butcher block countertops, stainless steel appliances, and a gas range, all flowing into the heart of the home. Upstairs, a small loft nook offers an ideal desk or reading area, and all three bedrooms are generously sized. The primary suite features vaulted ceilings, a walk-in closet, and a spa-like five-piece ensuite with stone flooring, while two additional bedrooms share a full bathroom. The finished basement adds even more space with a large rec room, a conforming fourth bedroom, and another full bathroom. Outside, enjoy the covered patio, a 3-car attached garage, a 2-car detached garage, a horse barn, and a chicken coop. There’s plenty of room for animals, gardening, projects, or simply relishing the peace and quiet. Recent upgrades include a new roof, HVAC system, and refrigerator (all approximately 1.5 years old), plus a new washer and dryer, carpeting, gas fireplace, dishwasher, and a fully remodeled kitchen, all completed in the last three months. A rare opportunity to secure a beautifully maintained property that invites you to make it your own!

