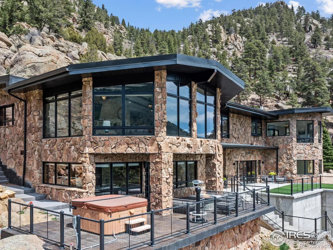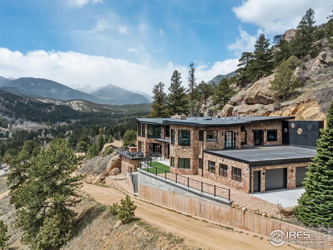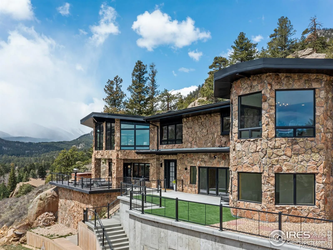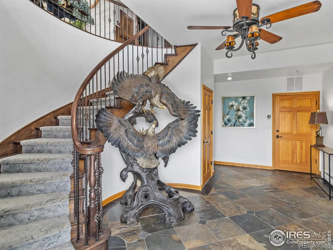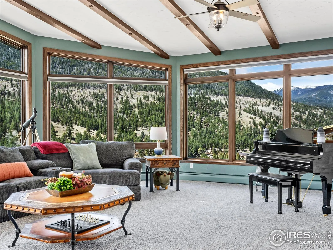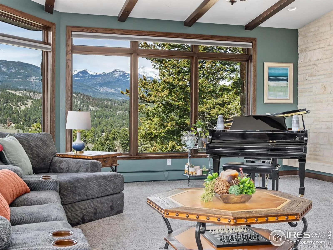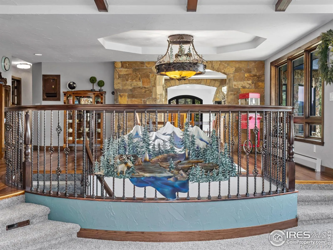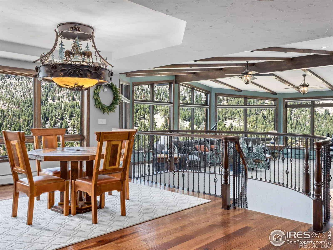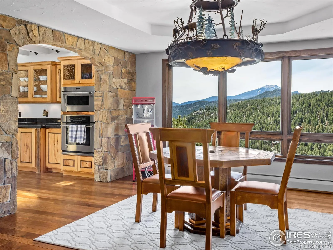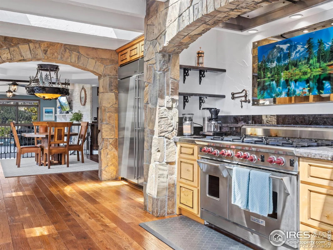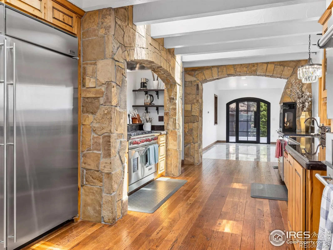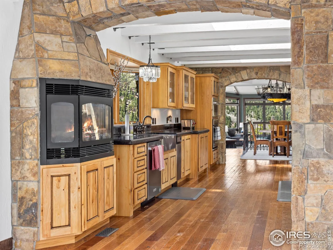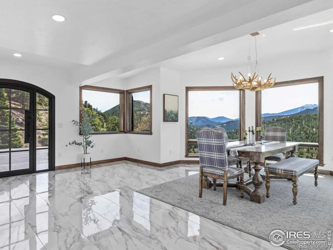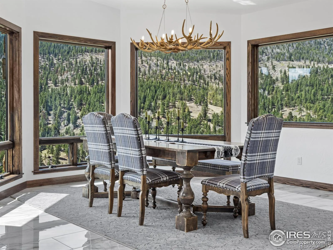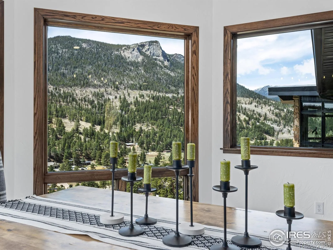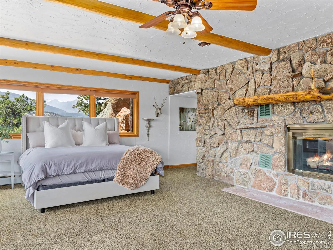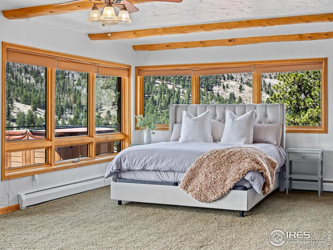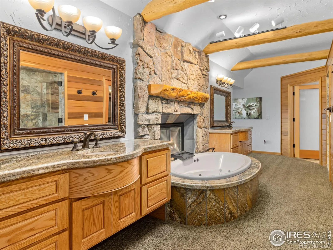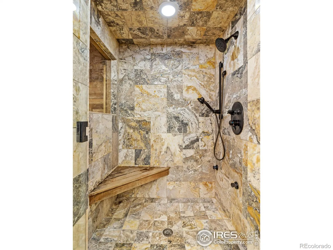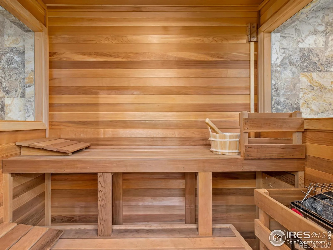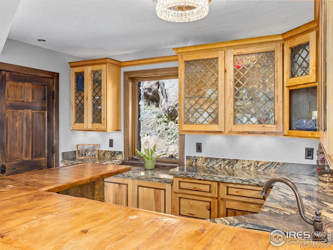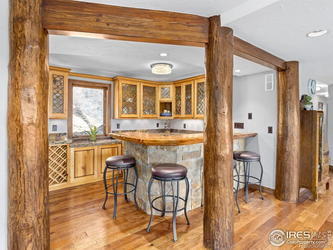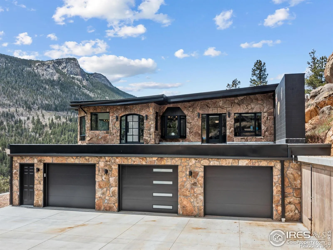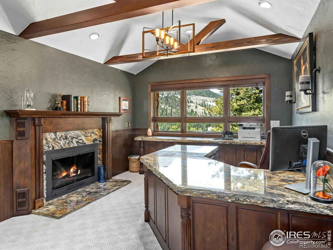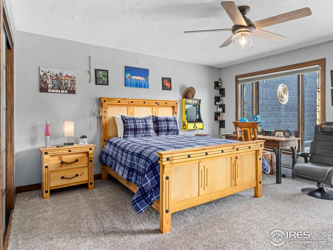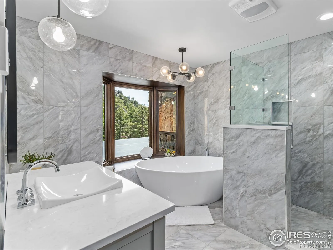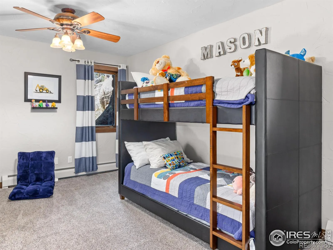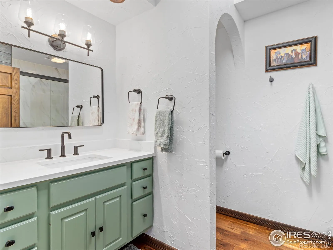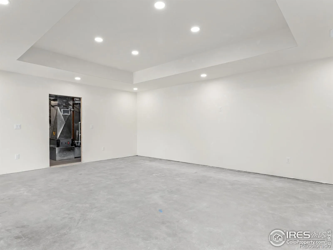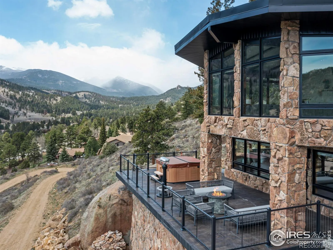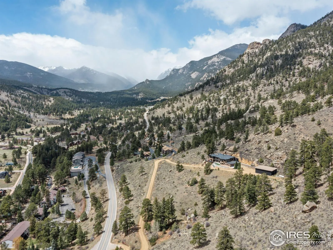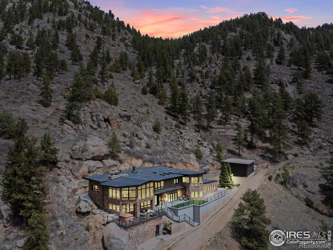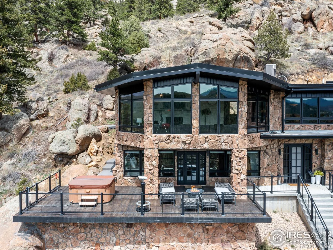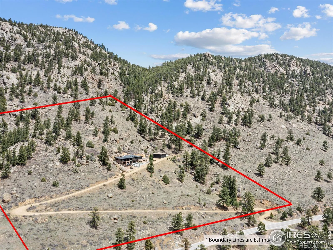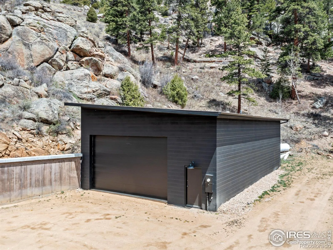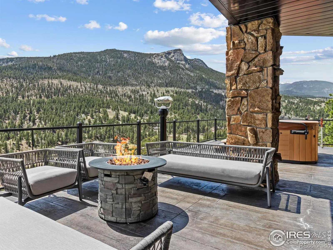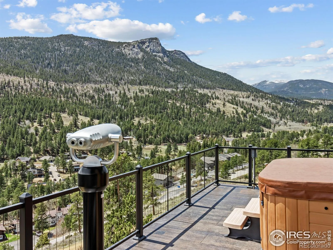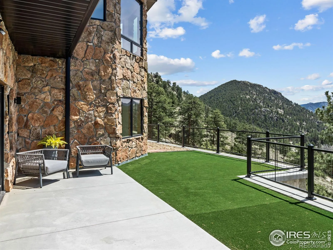Metro Denver Luxury Homes For Sale
Breathtaking panoramic mountain views surround this expansive 12-acre hillside estate, perfectly positioned on the sunny, south-facing slopes of McGregor Mountain and just one mile from the entrance to Rocky Mountain National Park. With coveted A-1 zoning for short term rentals and direct adjacency to RMNP along the northern boundary, this generational property offers rare privacy, flexibility, and endless potential. Recently renovated, the home blends high-end craftsmanship with thoughtful design, featuring premium amenities such as a Hartley Botanicals greenhouse, sauna, multiple steam showers, motorized blinds, and bespoke fixtures throughout. Expansive windows frame stunning vistas from every room. The upper level offers generous living and dining areas, a gourmet kitchen anchored by a commercial-grade Wolf gas range, and access to a sprawling rooftop deck-perfectly positioned for outdoor entertaining and enjoying sweeping views of the Estes Valley and into RMNP. The lower-level addition offers incredible potential with space designed for a home theater, large family room, additional bedroom and bath, abundant storage, and a massive 6-car attached garage-ready for your final touches. The estate’s A-1 zoning unlocks a world of opportunity. Ask Larimer County about the potential for additional cottages or cabins. Existing plans are available to transform the 28′ x 50′ detached garage into a fully finished guesthouse or rental. Use it for RV parking, storage, or as a spacious workshop. Or develop remaining acreage with permitted income-generating options such as cabins, condos, or townhomes. This is a truly one-of-a-kind mountain property-move-in ready and full of future potential.

