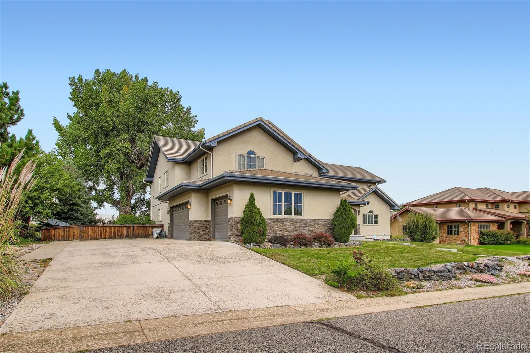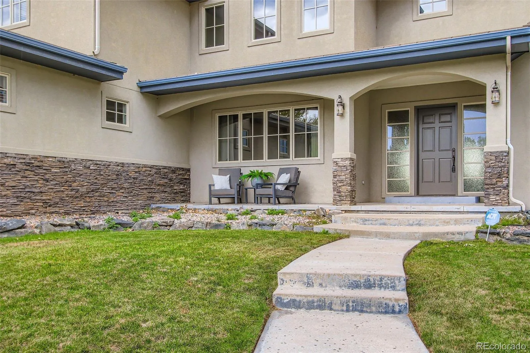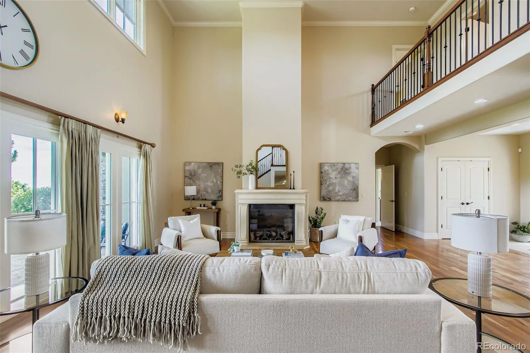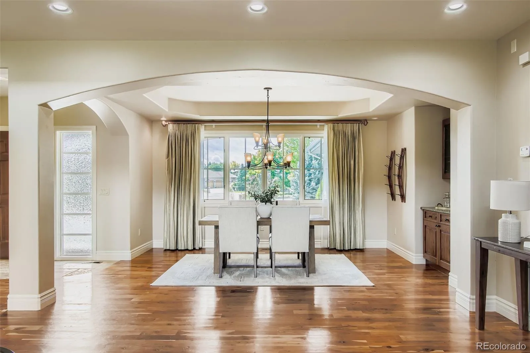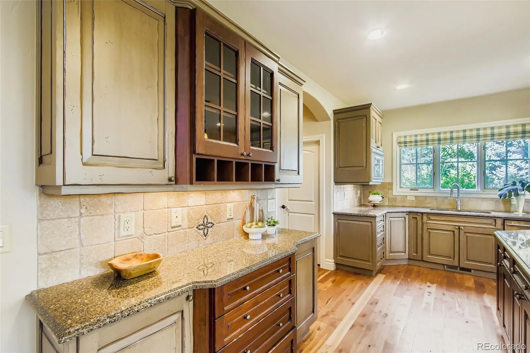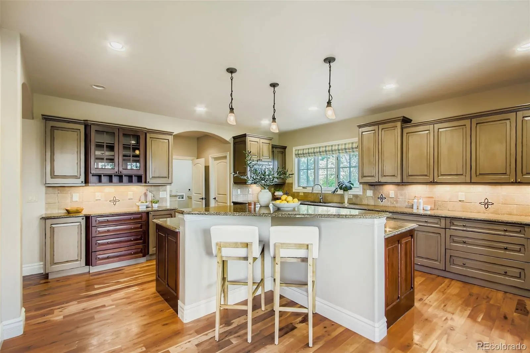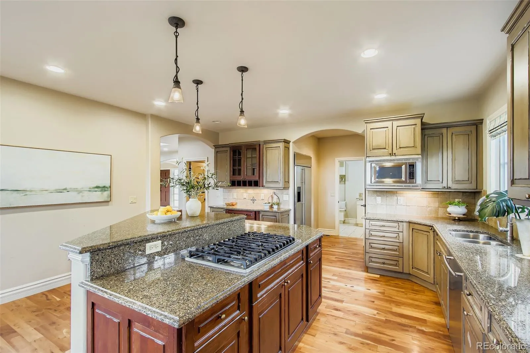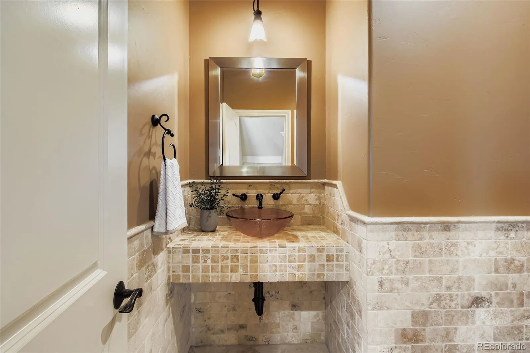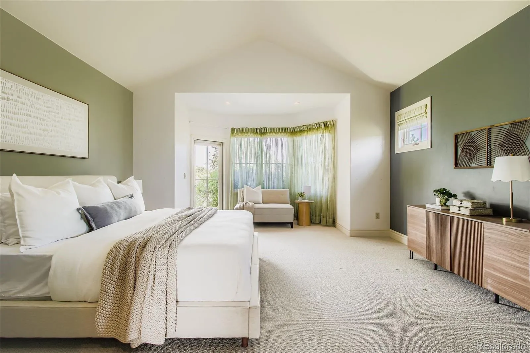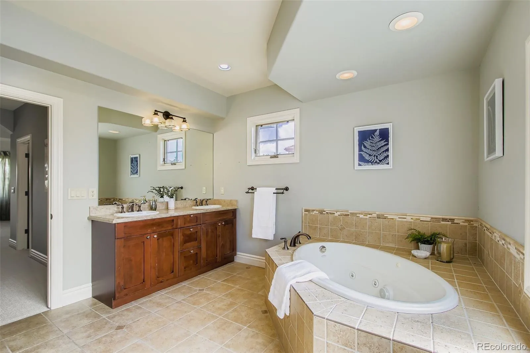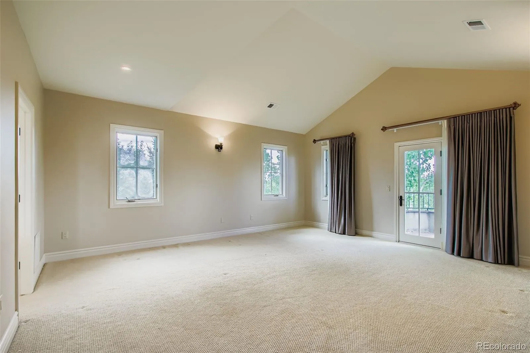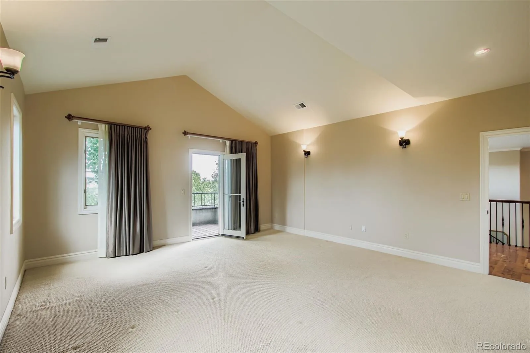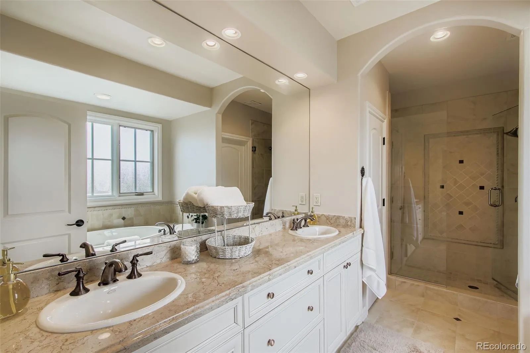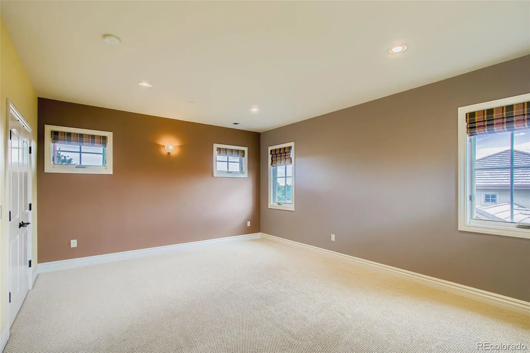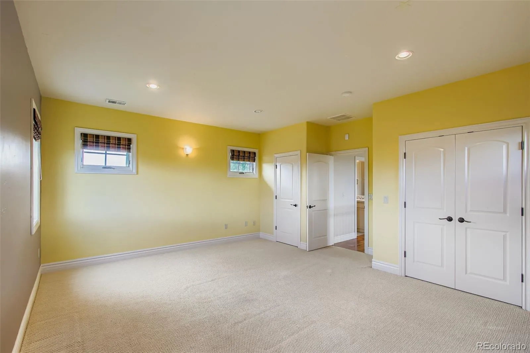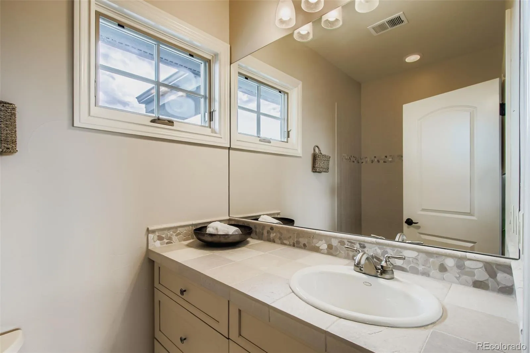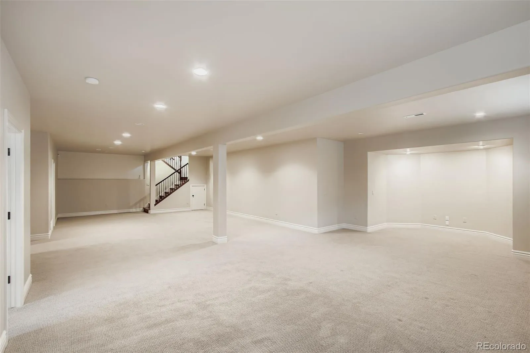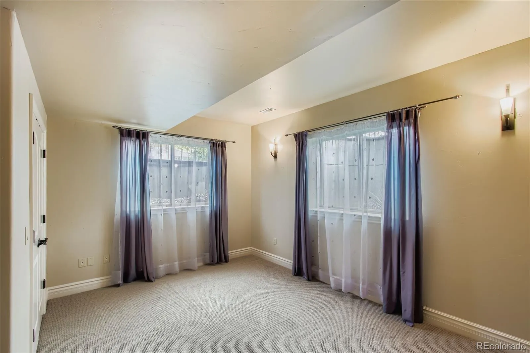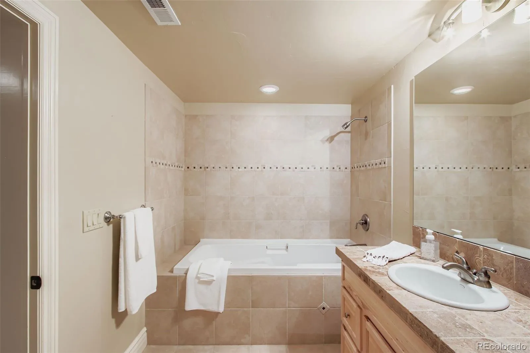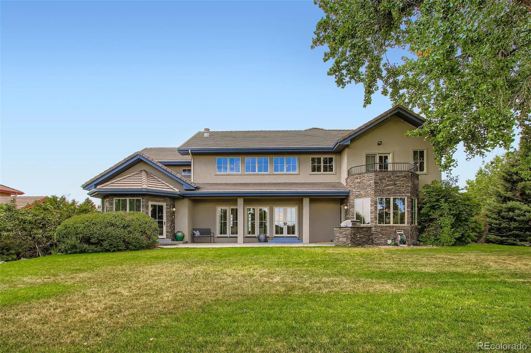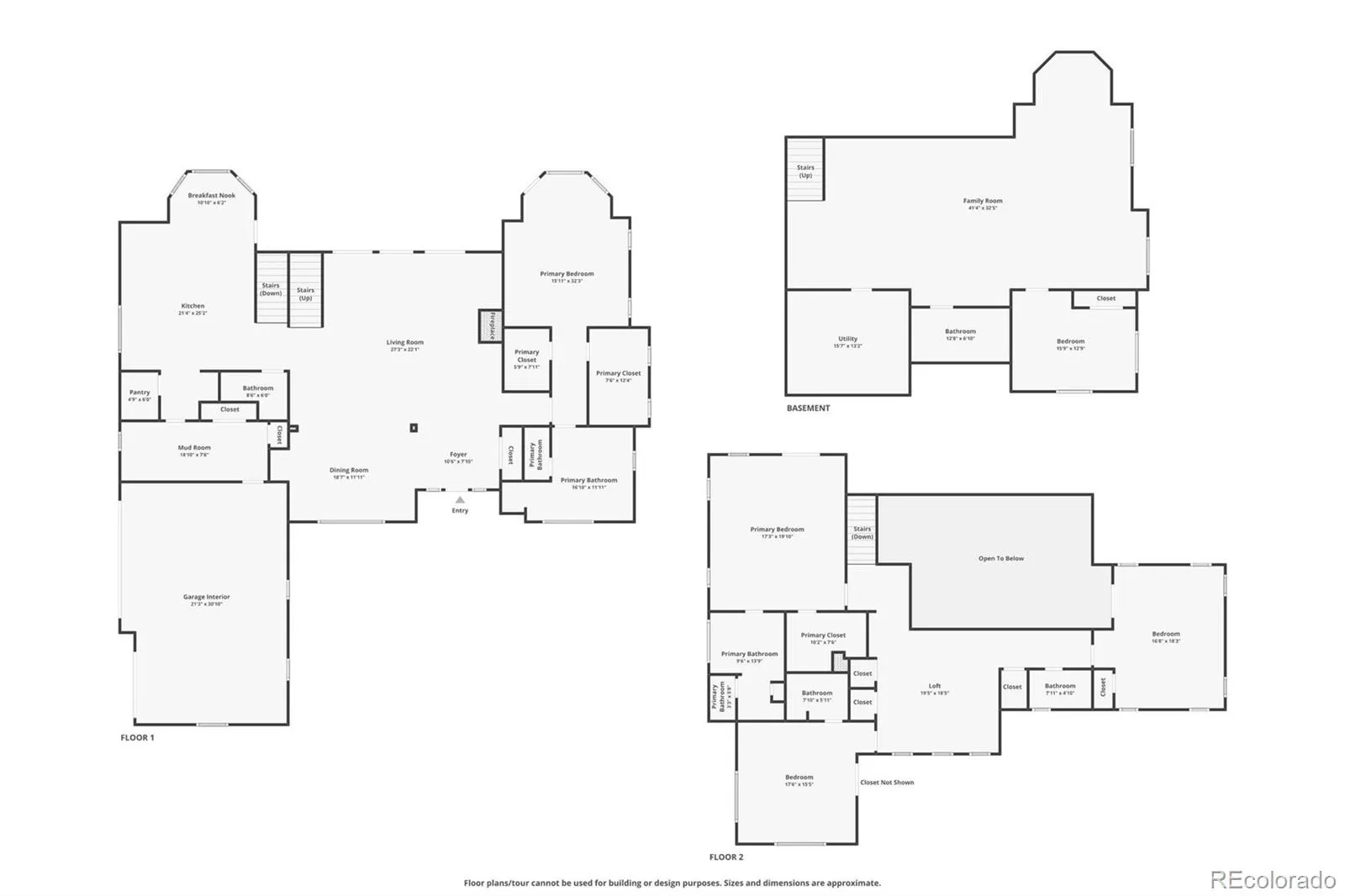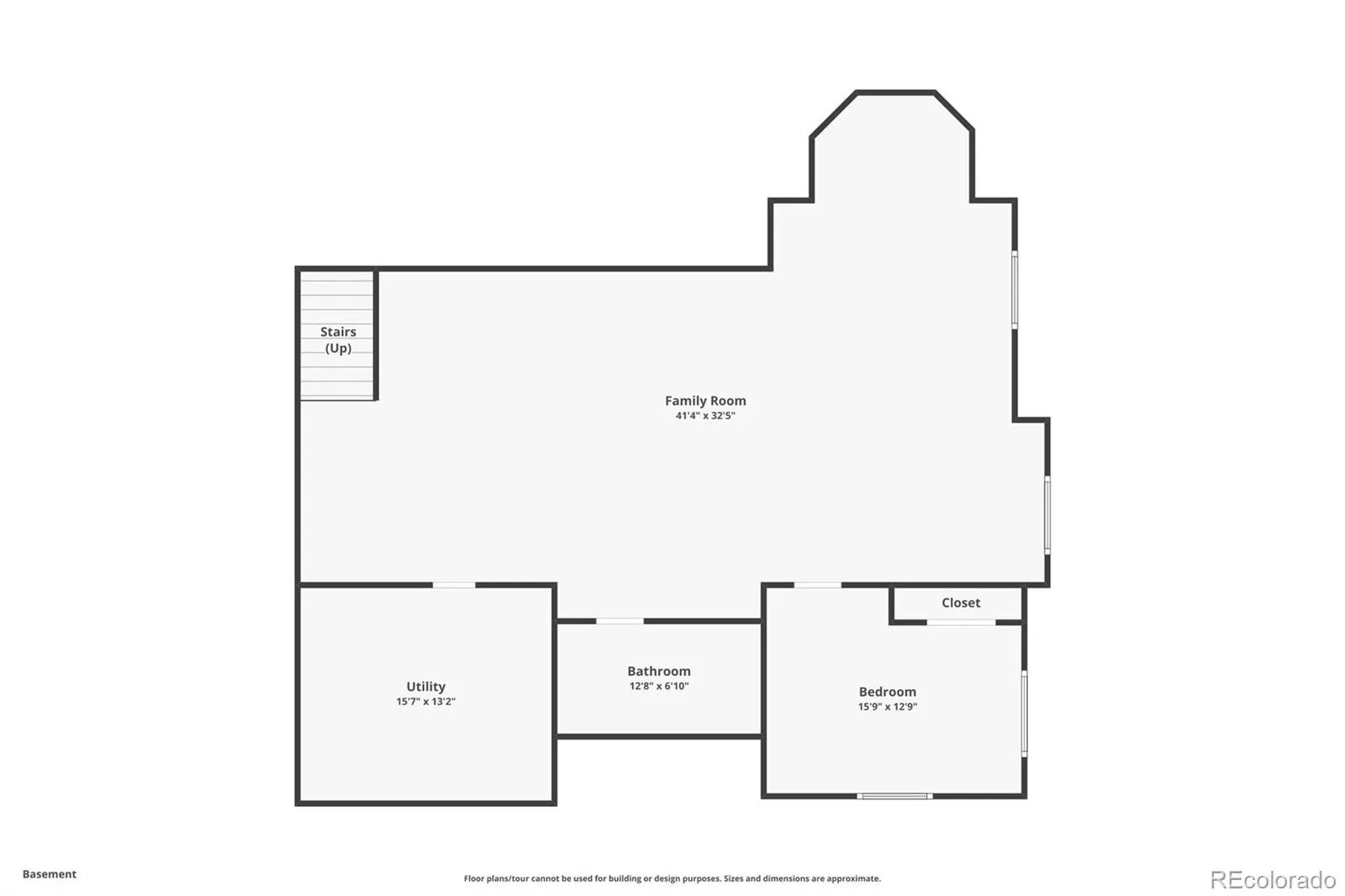Metro Denver Luxury Homes For Sale
The private retreat you are looking for with a fully fenced – spacious view-inspired backyard. Don’t miss your chance to live in this rarely available neighborhood.
Upper: Master Ensuite with vaulted ceiling, charming private balcony, large custom designed closet, Master Bath with soaking tub, two large sinks, separate wc, glass enclosed shower and linen closet. Warm and bright Loft with built in cabinets / bonus Laundry (stackable space) / Utility closet / Large Corner bedroom w/ plantation shutters and full bath / Linen closet / Full Bath / 3rd Bedroom (corner) with large closet
Main: Private Master ensuite with a door to your backyard and two master closet spaces plus brightly lit spacious bathroom with soaking tub, dual sinks / Livingroom with sky-high ceilings and beautiful gas fireplace with a wall of windows plus patio door/Large dining space with built-in hutch and custom wine racks/Cooks kitchen with 6-burner gas cooktop that sits on a large granite topped island. Double ovens, microwave, custom wood cabinets plus almost ceiling height stainless fridge and freezer/Eating space with a door to the stunning private backyard with fruit bearing trees, awe inspiring views and a stamped concrete patio with built-in Grill.
Mudroom/laundry with utility sink, closet and storage bench plus more cabinets above/3-car oversized garage with great storage and two large windows for natural light.
Basement: Finished and oversized with a large bedroom and full bath with soaking tub. To have this basement finished is great so you can move in and figure out how to make it your own – from movie room to kids or teens space. Large Utility room with vapor barrier in the crawl space plus another under stair crawl space for plenty of storage
BONUS: Absolutely gorgeous wood flooring throughout the main floor and upstairs.


