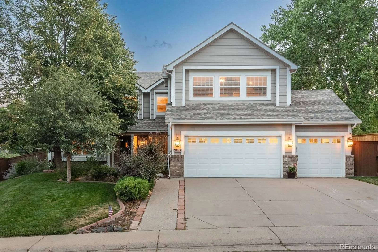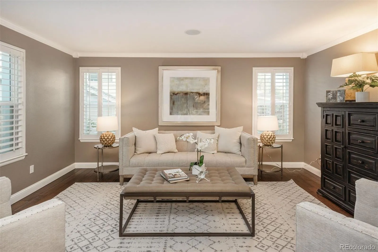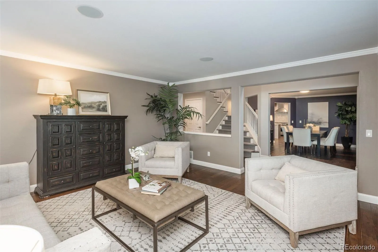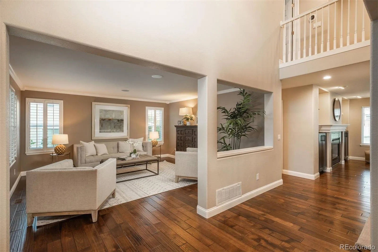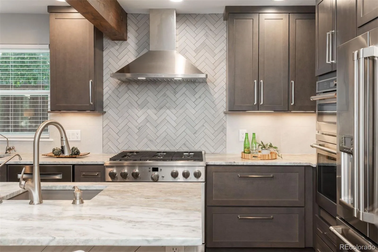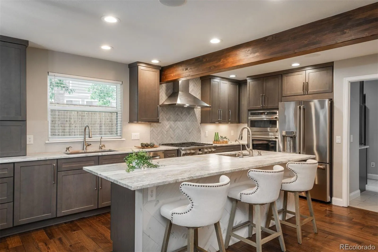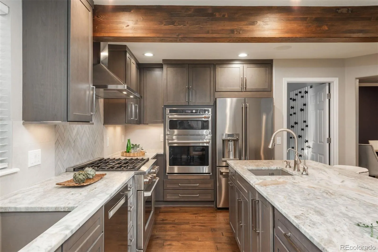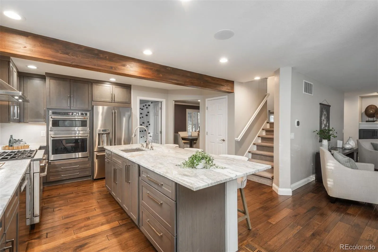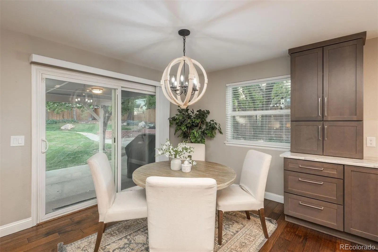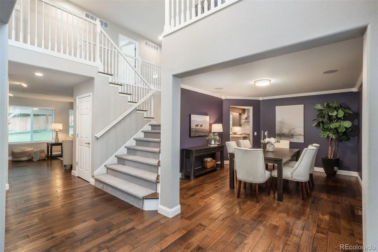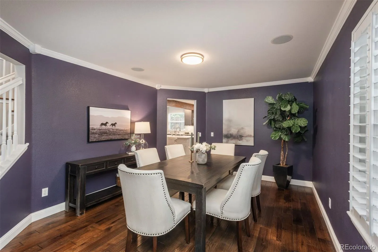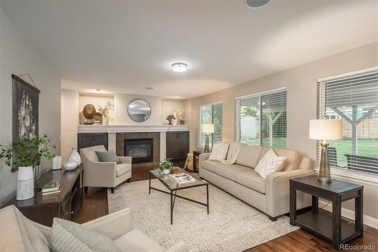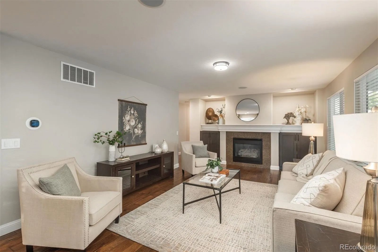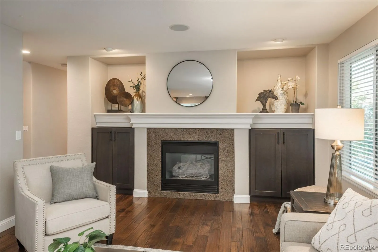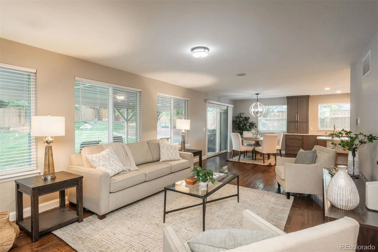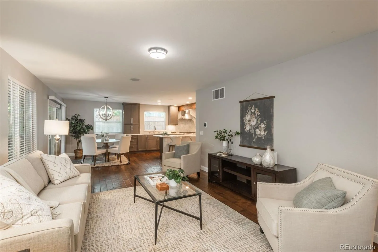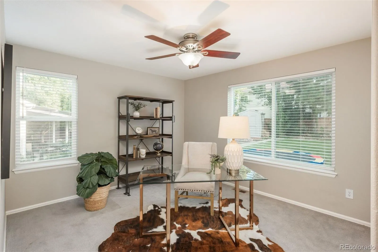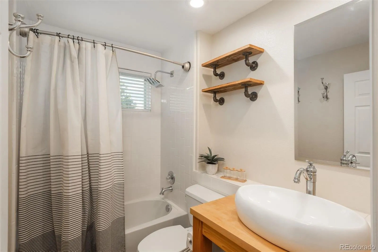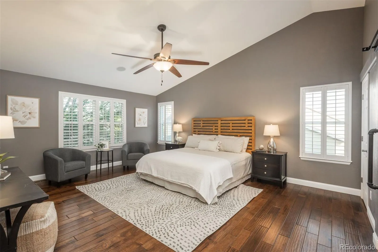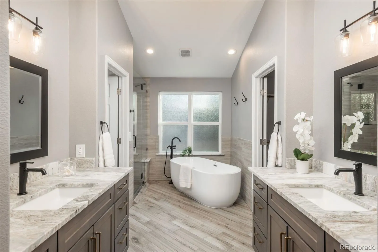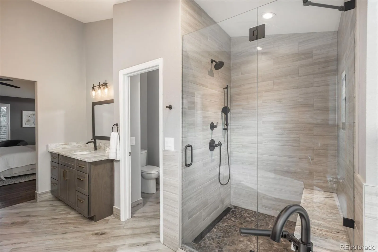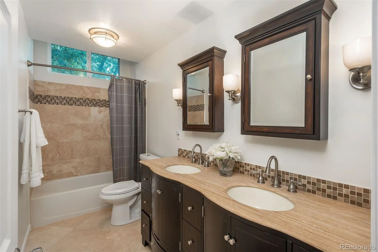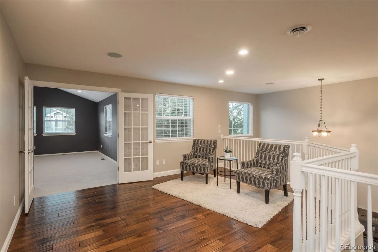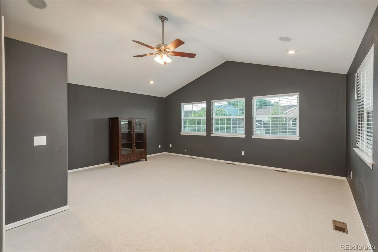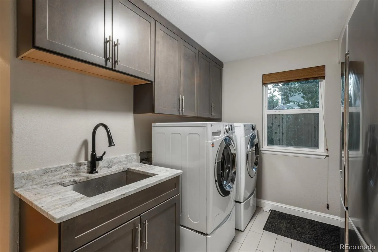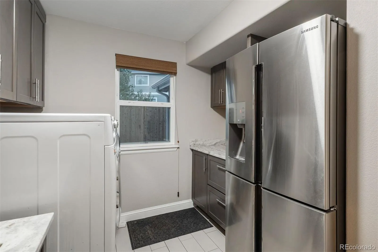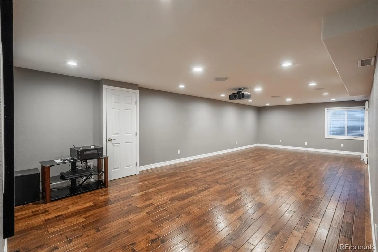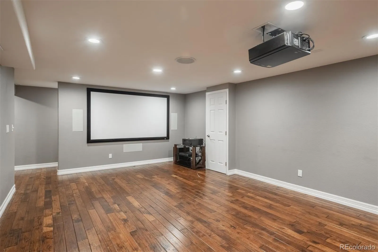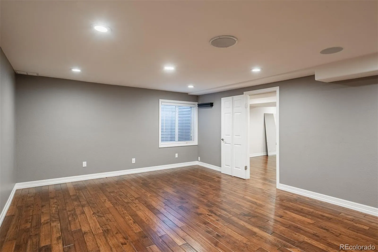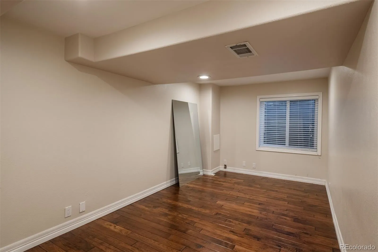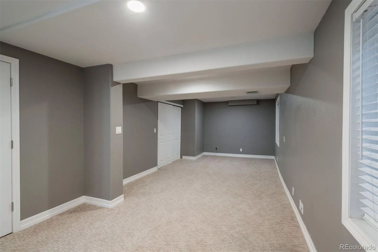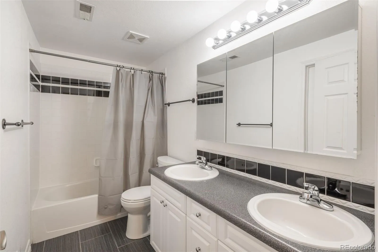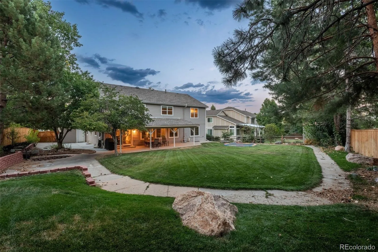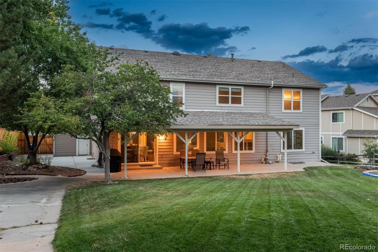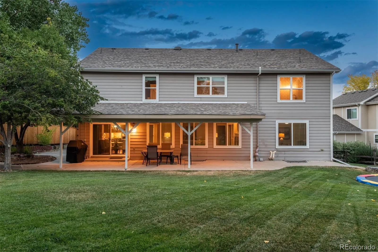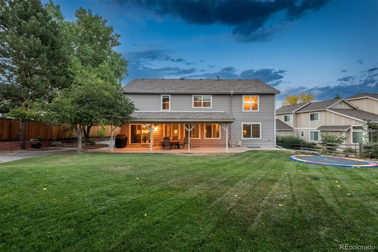Metro Denver Luxury Homes For Sale
Discover a sophisticated yet welcoming home tailored for today’s lifestyle. Nestled on a serene Highlands Ranch street, this 5,420 sq ft residence combines polished updates with thoughtful comfort. A recent price adjustment and artfully designed interiors make this property truly stand out.
Step inside to sun-drenched hardwood floors and sleek finishes that unify the open layout. Entertain with ease in the formal living and dining rooms, or unwind in the cozy, light-filled family room complete with a gas fireplace and access to the backyard.
The chef’s kitchen is a showpiece—with granite countertops, stainless GE Café appliances, chic cabinetry, a spacious walk-in pantry, and a generous island flowing into the breakfast nook and large outdoor deck—perfect for gatherings or peaceful evenings under the sky.
A versatile main-level suite, ideal as an office or guest room, includes a full bath, while a practical mudroom with laundry facilities streamlines daily living. Two staircases lead upstairs to a multi-use loft and an expansive primary suite featuring vaulted ceilings, a spa-style bath with a freestanding tub, and a custom walk-in closet. Four additional bedrooms offer flexibility—one en-suite and two sharing a full bath—making space for family, guests, or a home gym.
The finished lower level is an entertainment hub with a media room (projector included), large recreation area, potential workout or hobby zone, plus another bedroom, full bath, and walk-in closet.
Step outside to your private backyard sanctuary: lush mature trees, a fire pit for cozy gatherings, an in-ground trampoline for play, and plenty of room to roam or host. Located steps from parks, trails, Whole Foods, top-rated schools, and four premier rec centers, this home offers style, space, and exceptional value in the sought-after Eastridge neighborhood.

