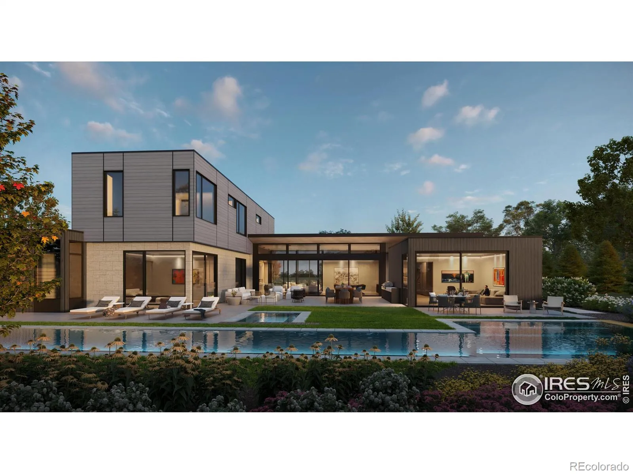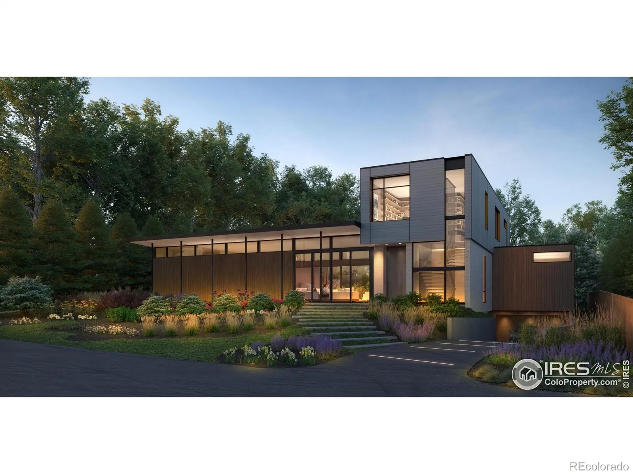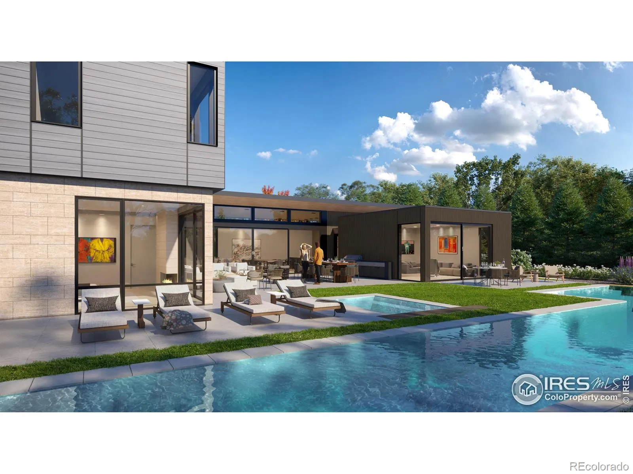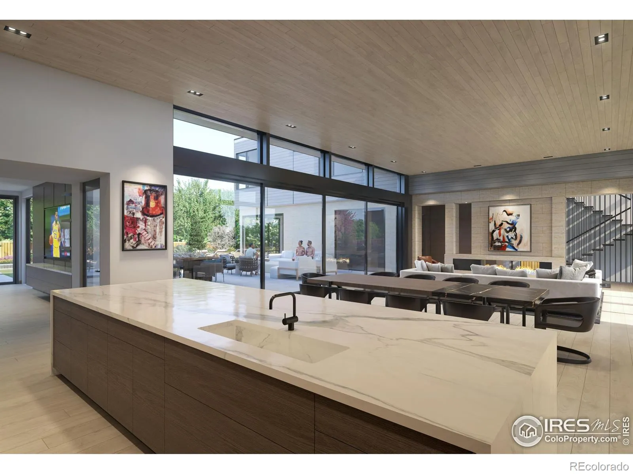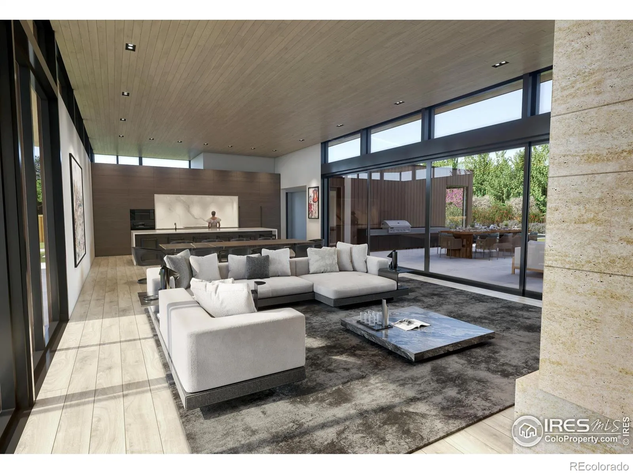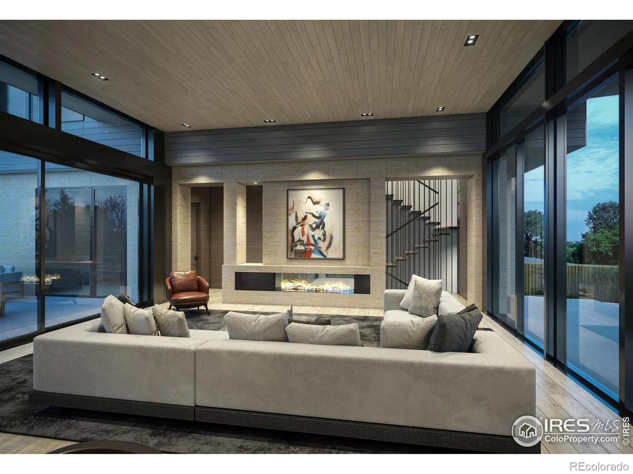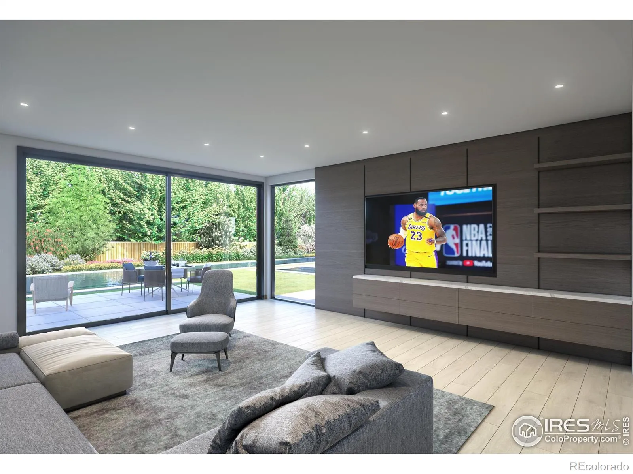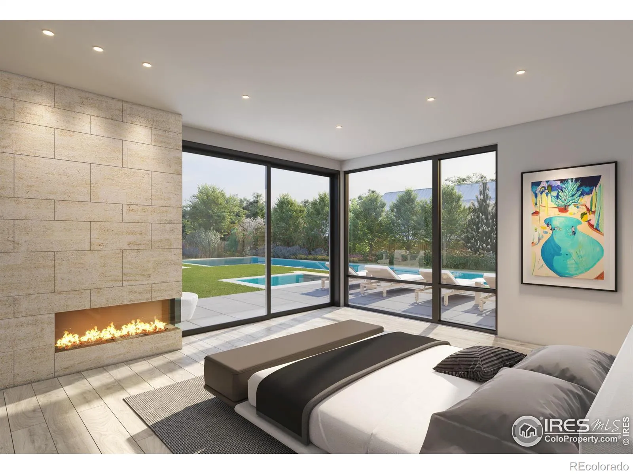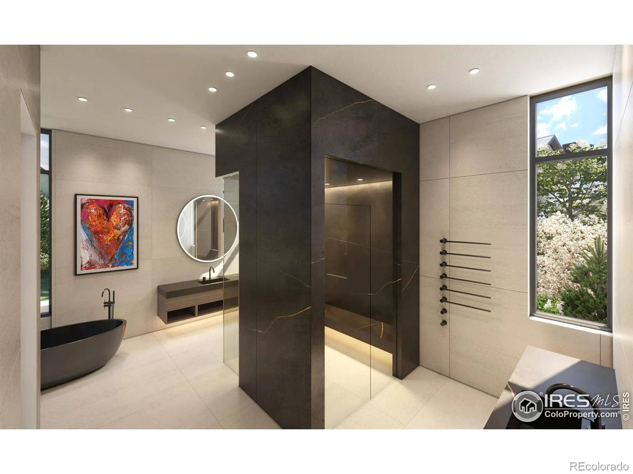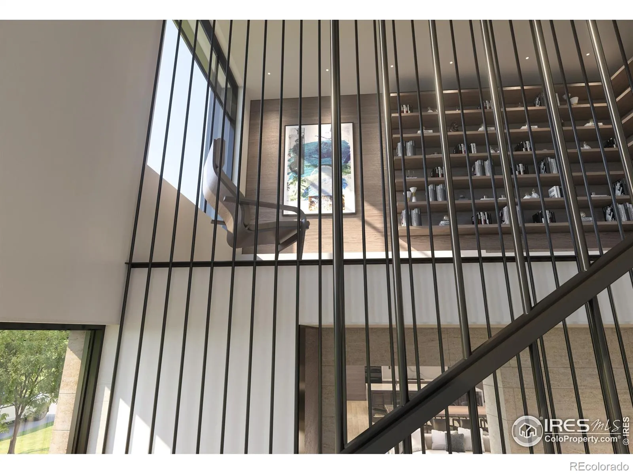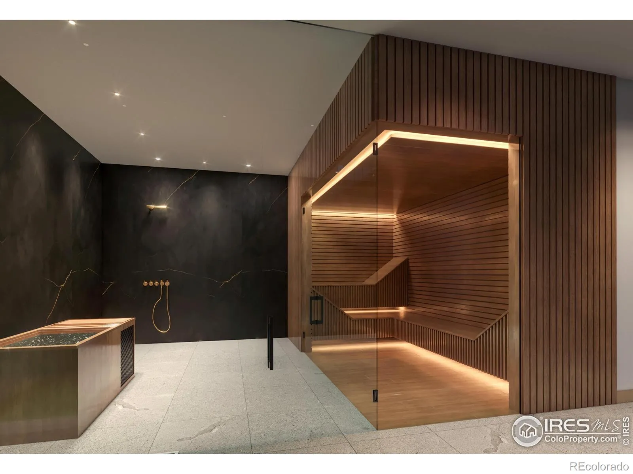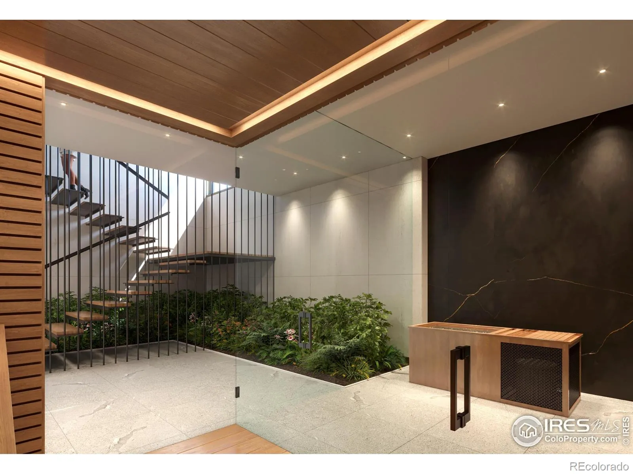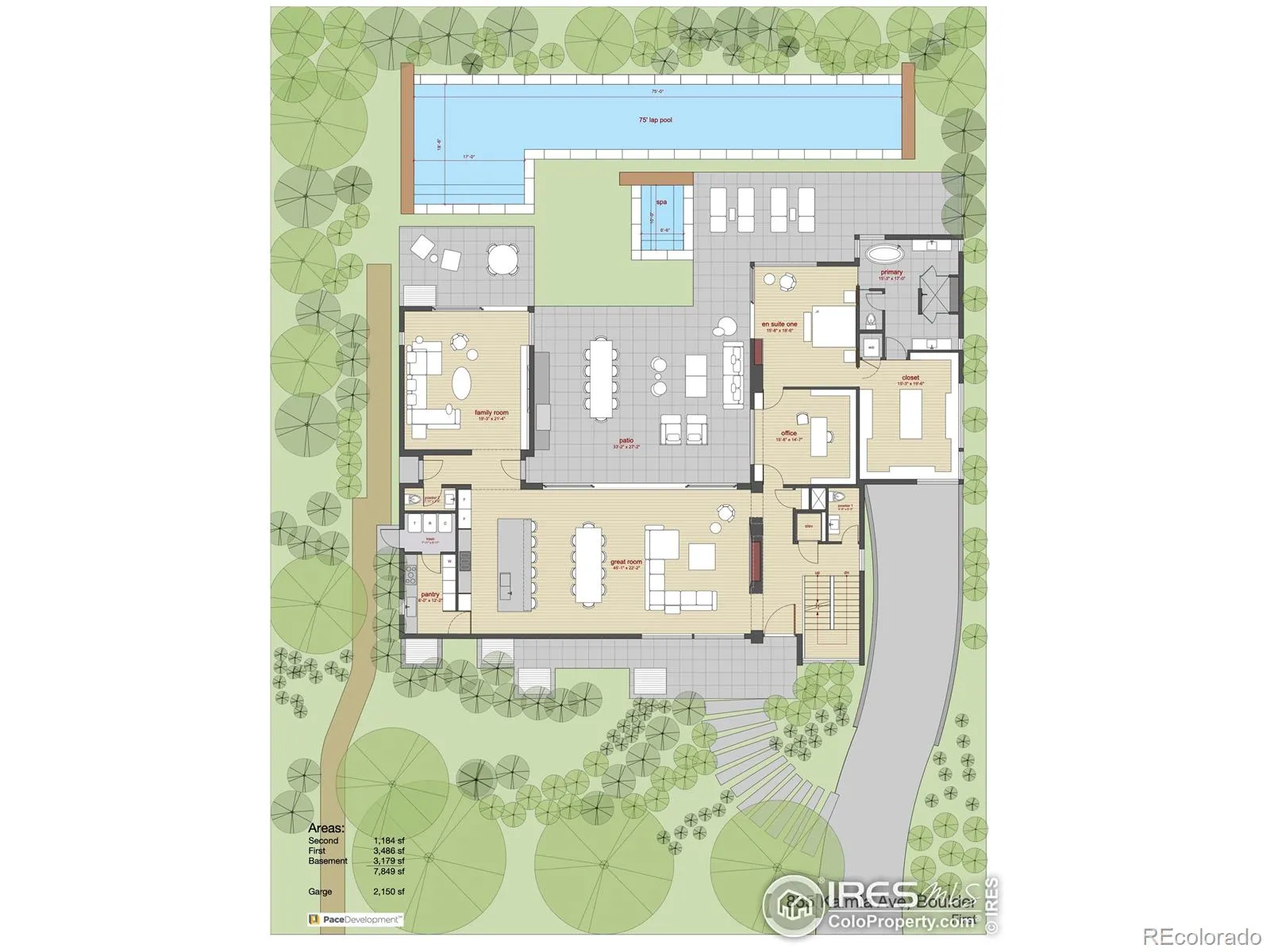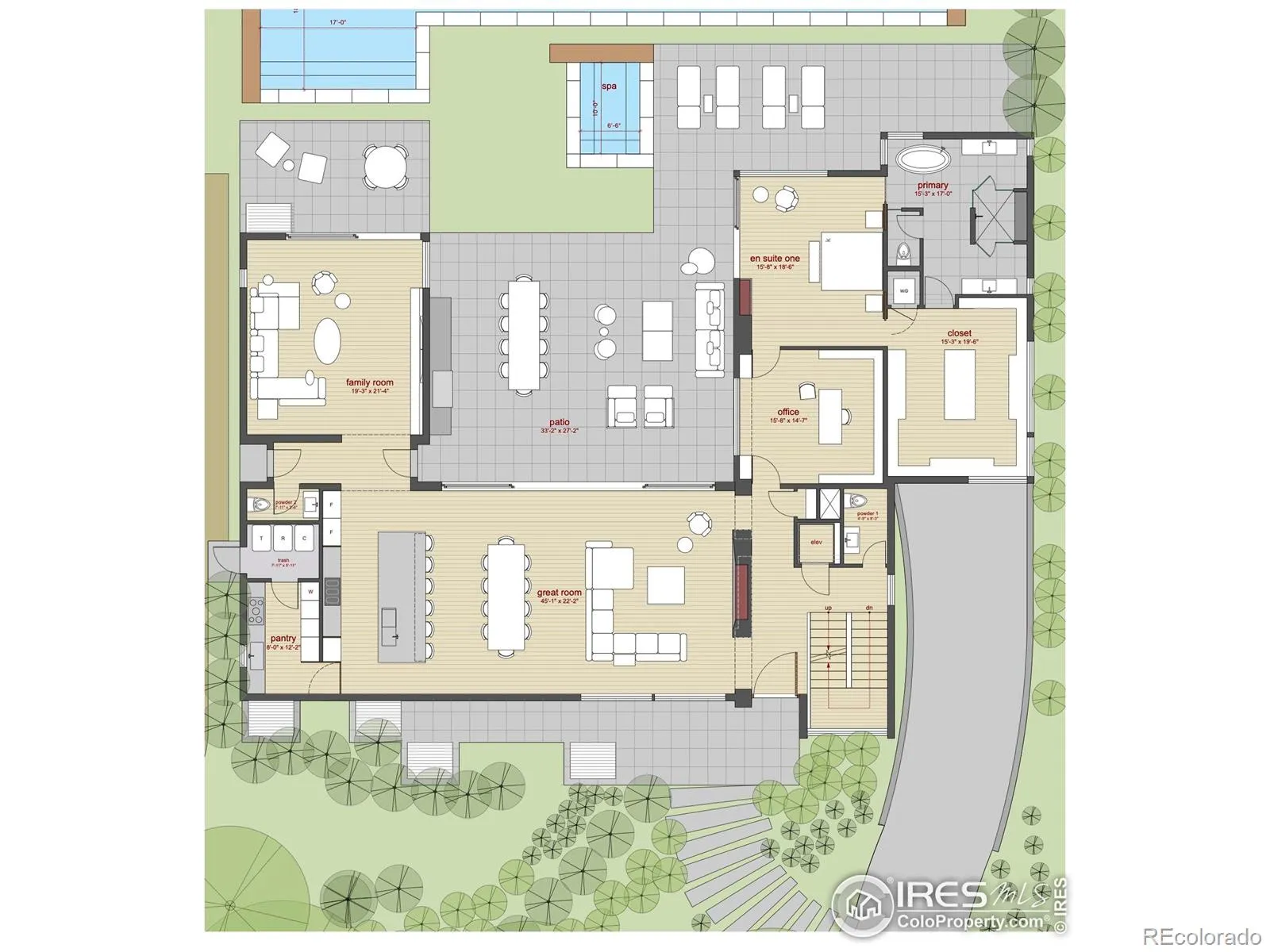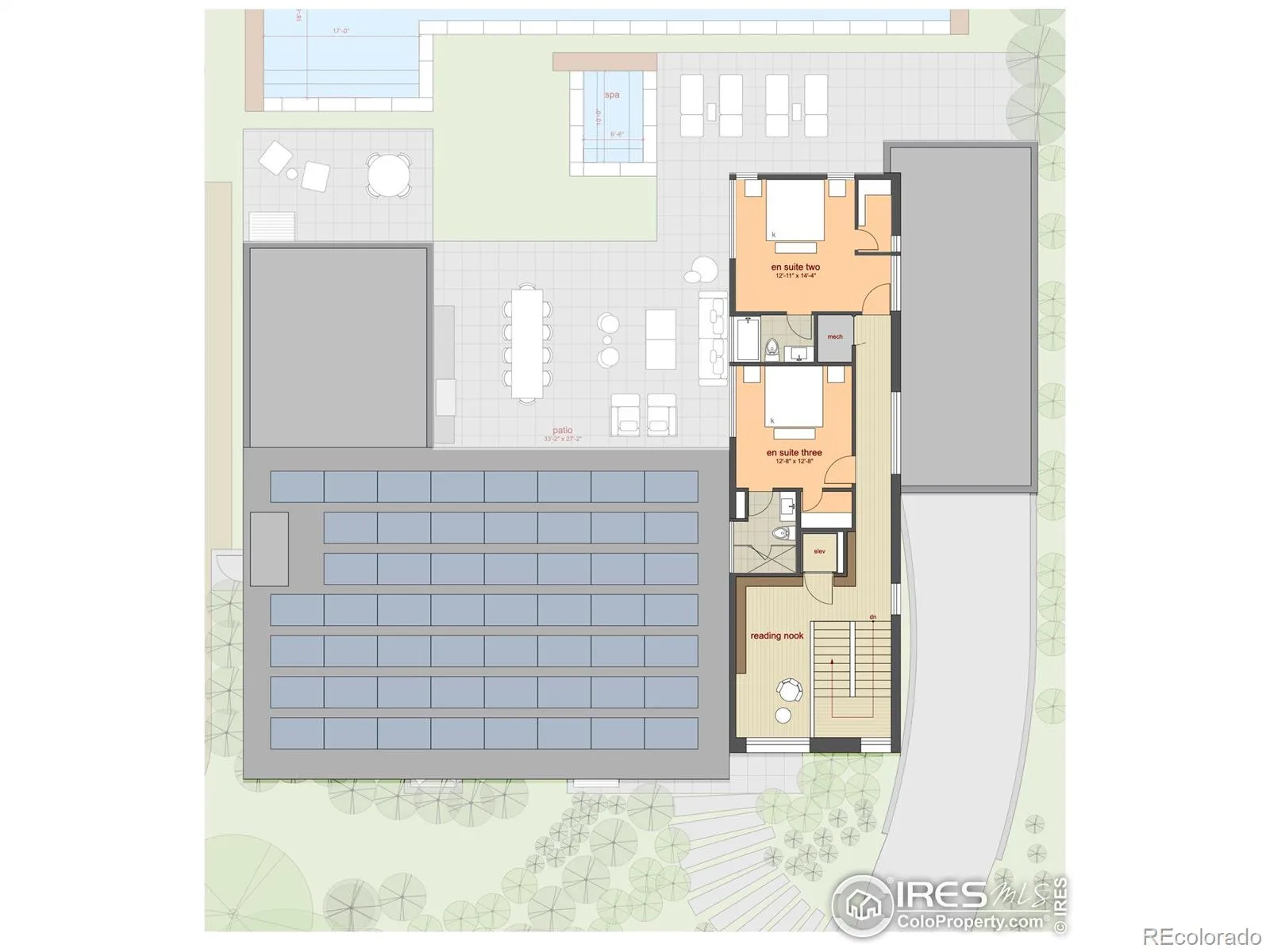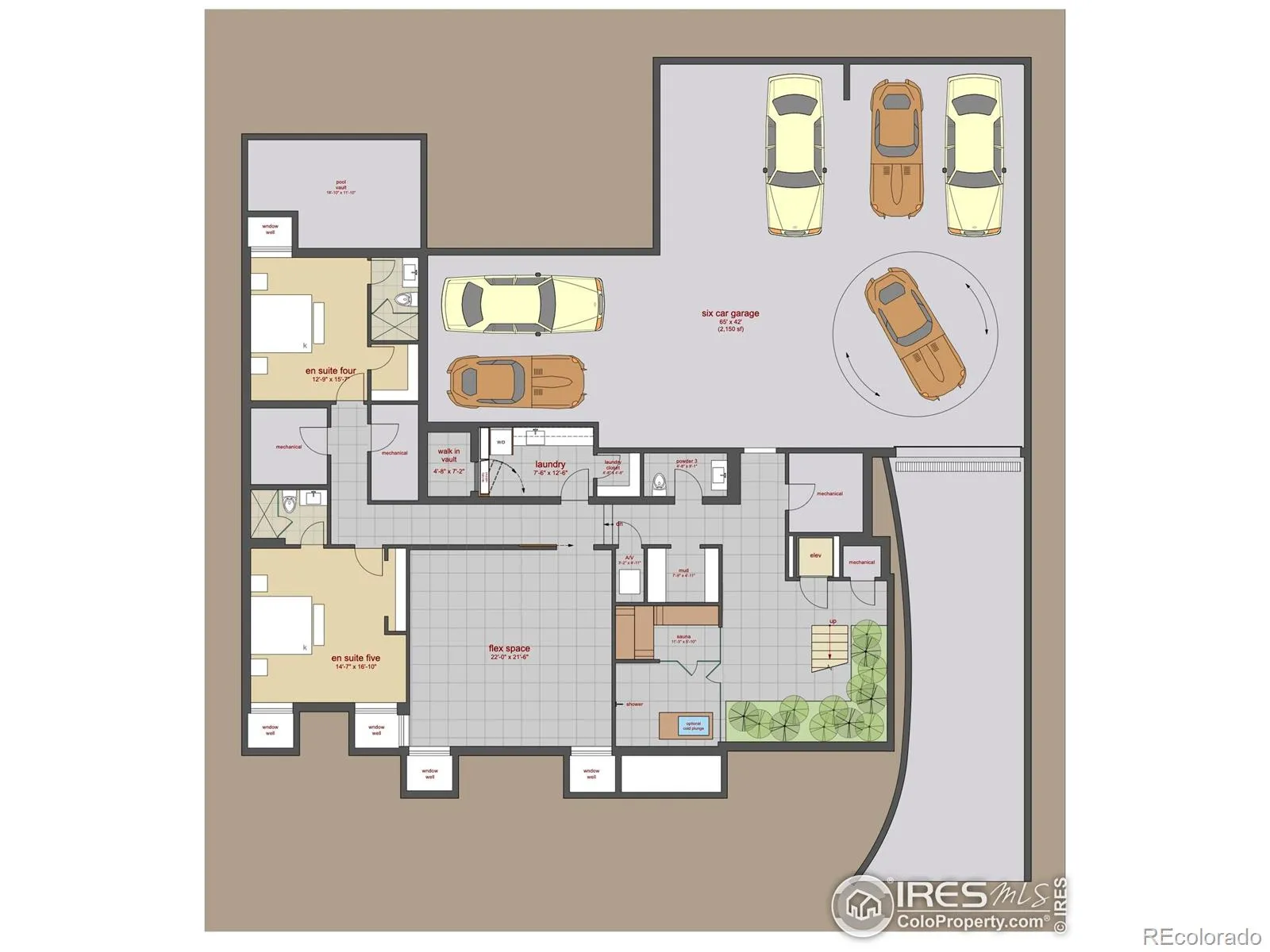Metro Denver Luxury Homes For Sale
READY SET BUILD! An exceptional chance to build your dream home in Boulder’s desirable Newlands neighborhood. This shovel-ready, flat lot comes with fully permitted and approved plans for a stunning 7,849 SF modern residence featuring five en-suite bedrooms, an elevator, and a luxurious outdoor space with a 75-foot lap pool and spa. Save months of time and begin construction immediately after closing. The design includes expansive open living areas, a gourmet kitchen with a walk-in pantry/working kitchen, and seamless indoor-outdoor flow perfect for entertaining. The main-level owner’s suite offers a spa-like bathroom and large dressing room. Upstairs, find two spacious bedroom suites, with two more suites a flex space, sauna/cold plunge, mudroom, and hidden walk-in vault on the lower level. A six-car garage with a heated private driveway completes the offering. Pace Development, led by Ali Gidfar with over 40 years of experience, offers guidance through completion and has secured bids from Boulder’s top luxury builders. Ideally located near North Boulder trails, Ideal Market, Pearl Street, and top-rated schools-this is a rare, ready-to-go opportunity. Seller already has bids from builders and is ready for permits

