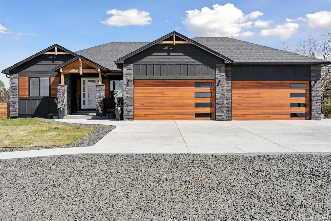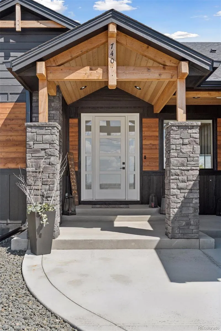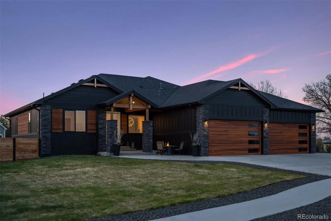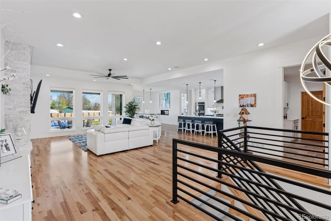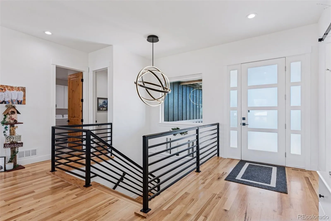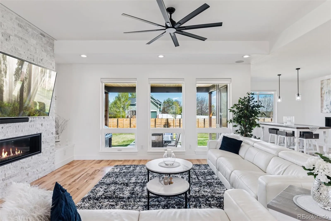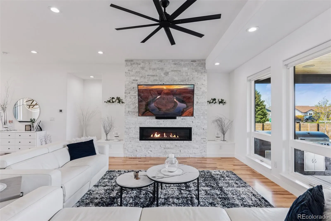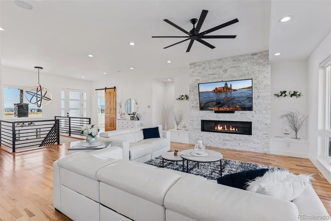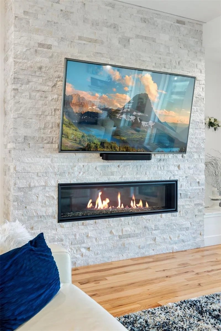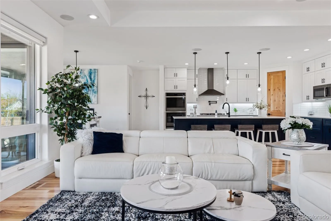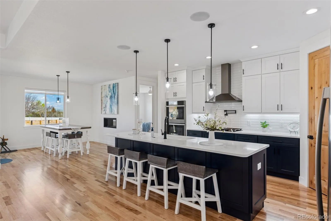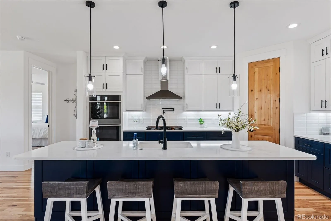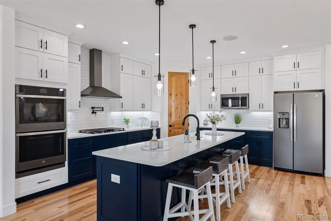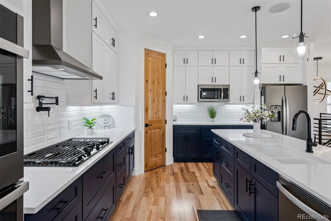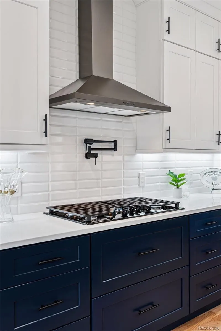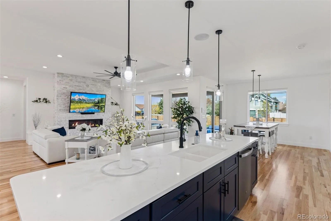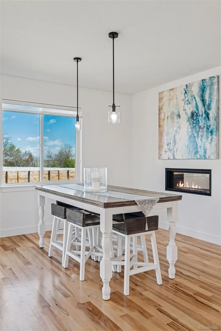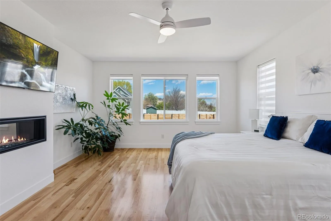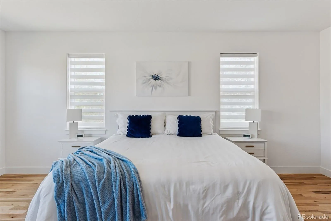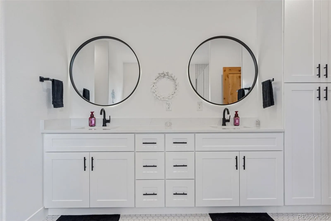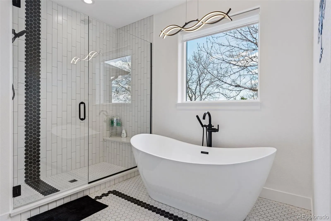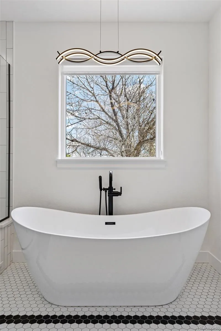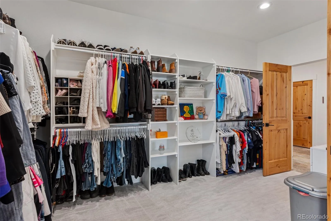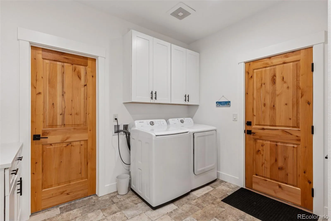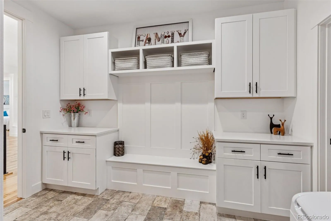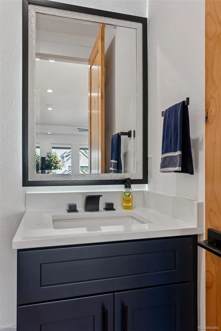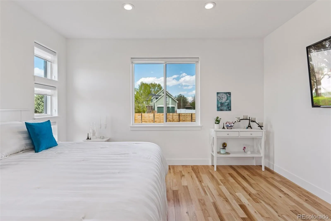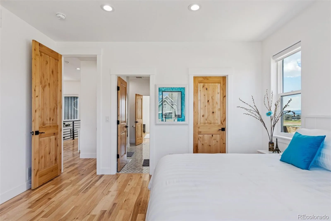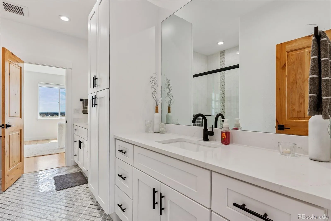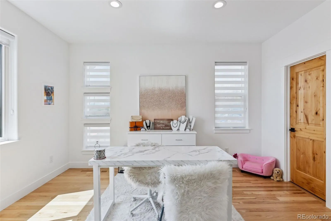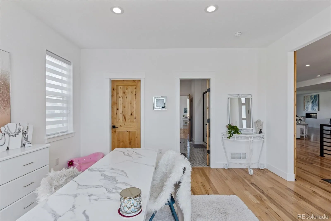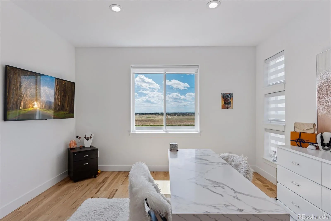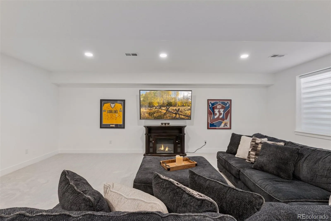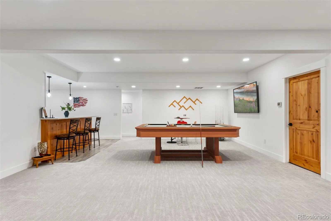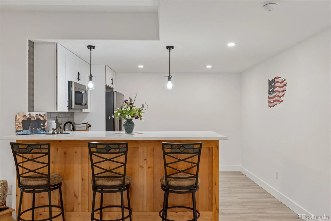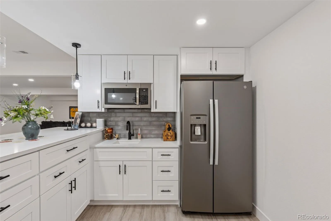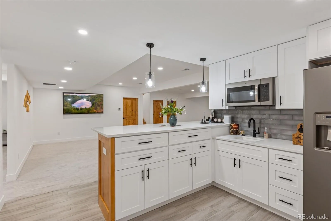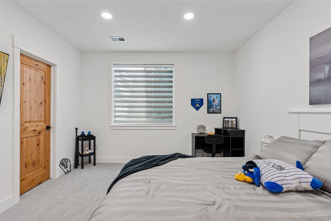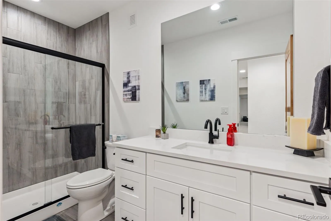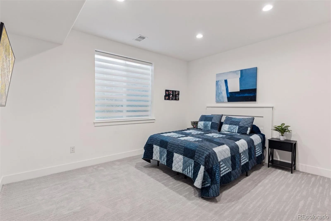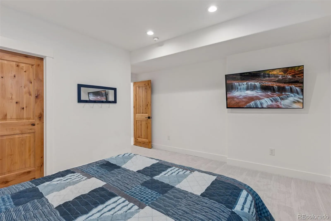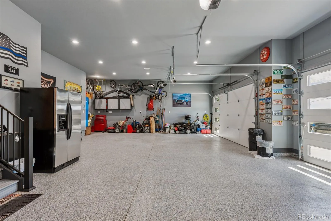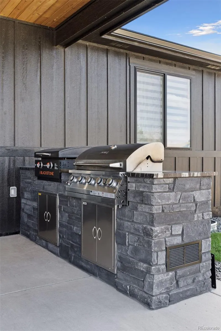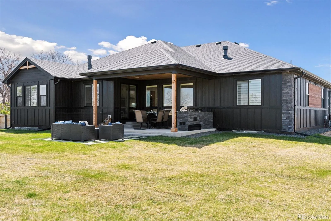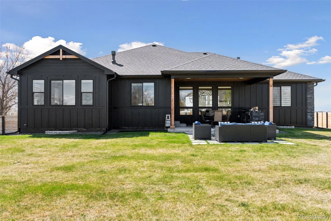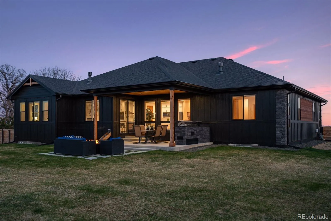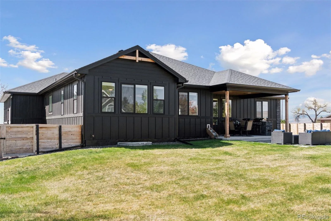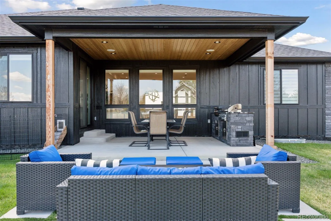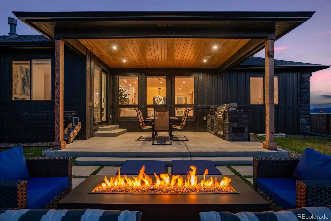Metro Denver Luxury Homes For Sale
One of a kind Colorado custom home with no HOA or metro tax district plus a view!
Tucked in a tranquil setting between the charming town of Berthoud and the majestic front range of the Rocky Mountains, this custom residence offers the best of both worlds—small-town charm and sweeping natural beauty. Encompassing over 5,000 square feet of meticulously curated space, this architectural masterpiece rests on a generous lot, offering freedom and privacy in an idyllic setting.
From golden-hour sunsets shimmering over nearby Lake Carter to serene mornings looking upon the gorgeous mountains, this home invites nature in at every turn. Step inside to experience a seamless blend of sophistication and warmth. Soaring ceilings, rich hickory hardwood floors, and a striking white stone fireplace set the tone for elegant yet effortless living.
Designed for connection and comfort, the open-concept floor plan features five spacious bedrooms and four well-appointed bathrooms, offering space for both lavish entertaining and quiet retreat.
At the heart of the home, the chef’s kitchen is a showpiece of form and function—outfitted with premium slate appliances, custom cabinetry, quartz countertops, and an oversized island perfect for gathering.
The primary suite is your personal sanctuary, where spa-inspired finishes, a statement chandelier, and serene design details evoke the ambiance of a boutique resort. Every corner of this home reflects exceptional craftsmanship: beautifully tiled bathrooms, a custom wet bar for effortless hosting, and a whole-home Sonos sound system that elevates everyday living.
Step outside and discover seamless indoor-outdoor living. A cozy front porch welcomes you, while the covered back patio opens to a breathtaking outdoor kitchen and expansive concrete entertaining terrace—ideal for al fresco dining, summer, and evenings under the stars.
This is more than a home it’s a statement. A place where luxury, nature, and everyday ease meet in harmony

