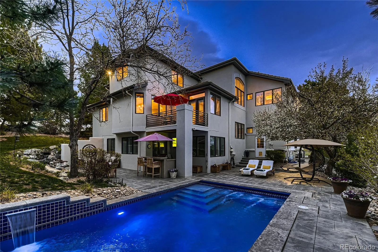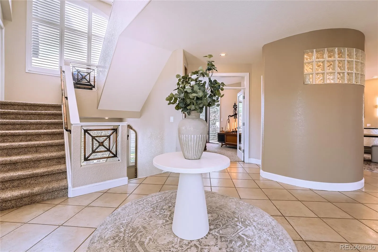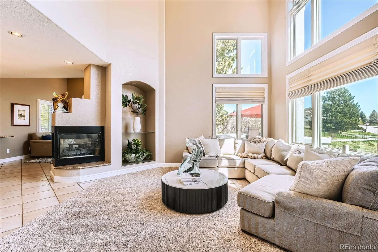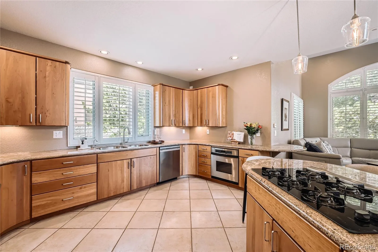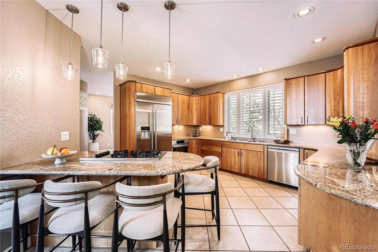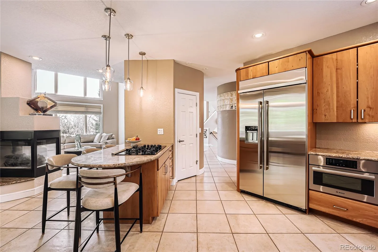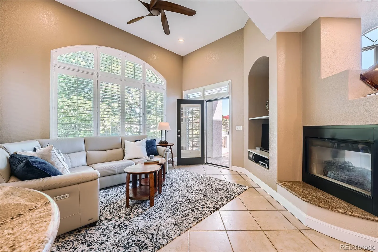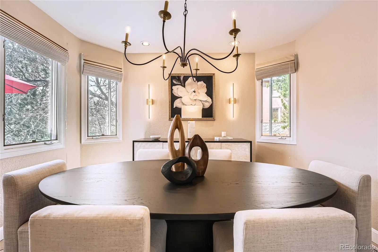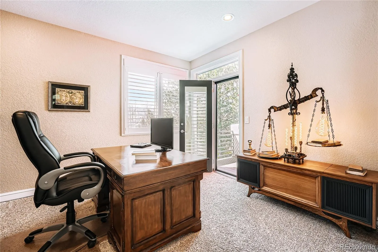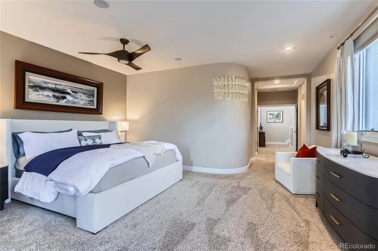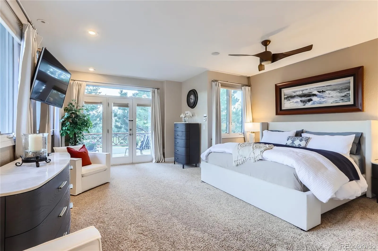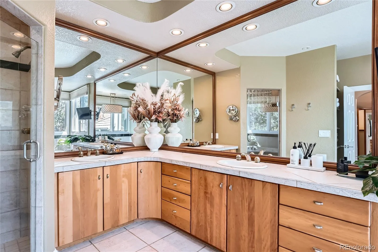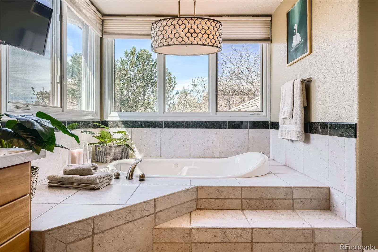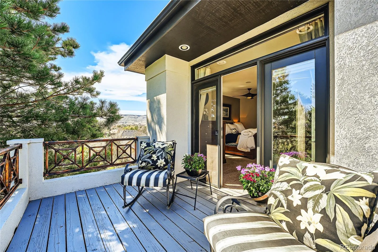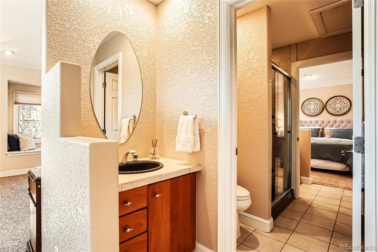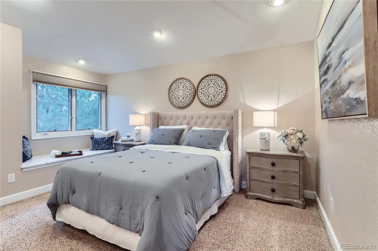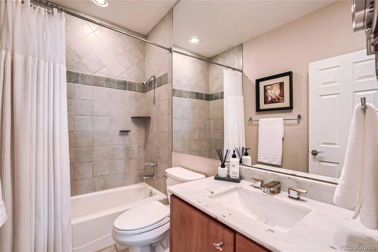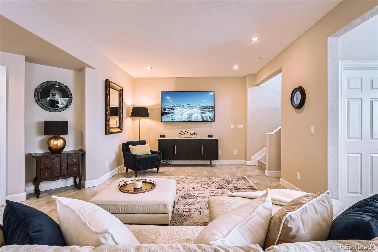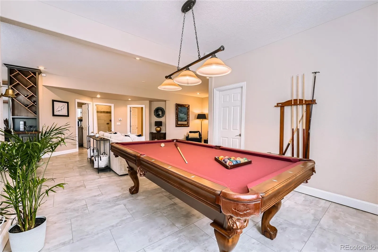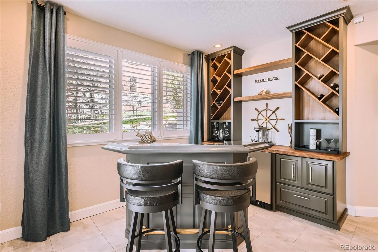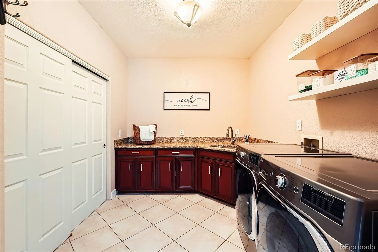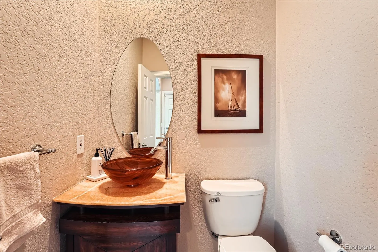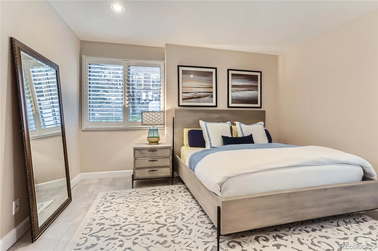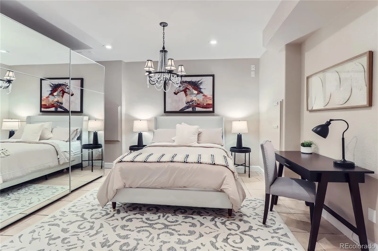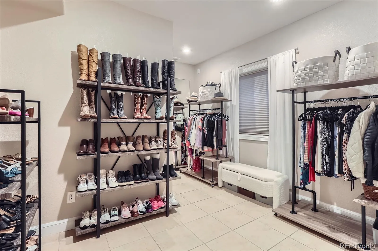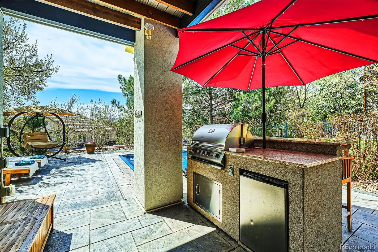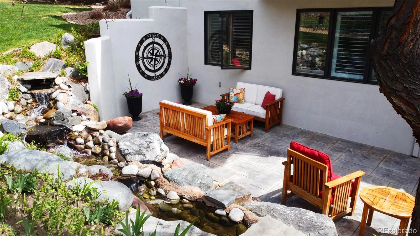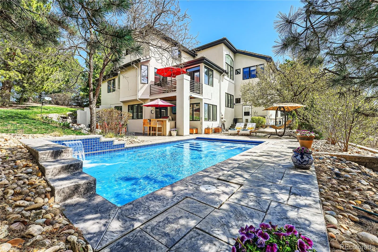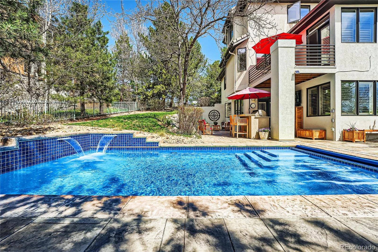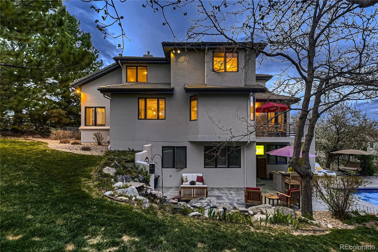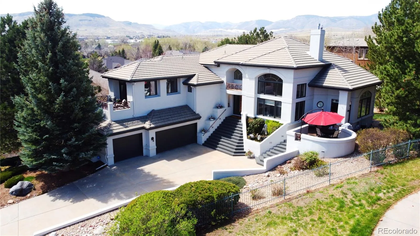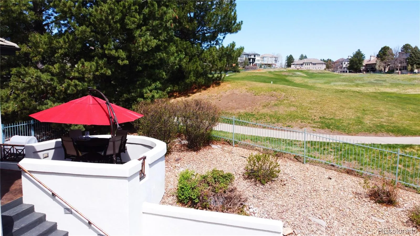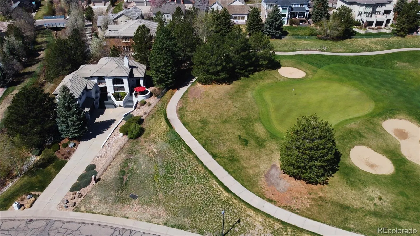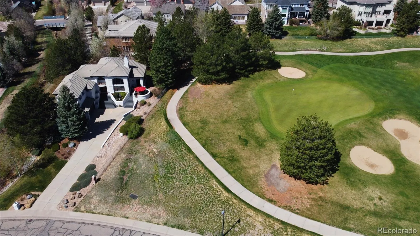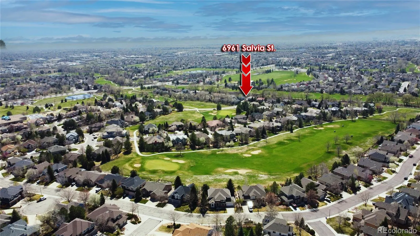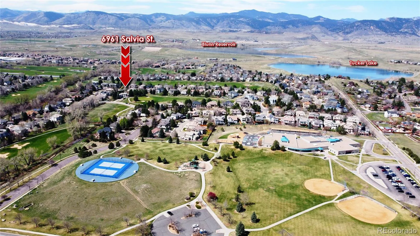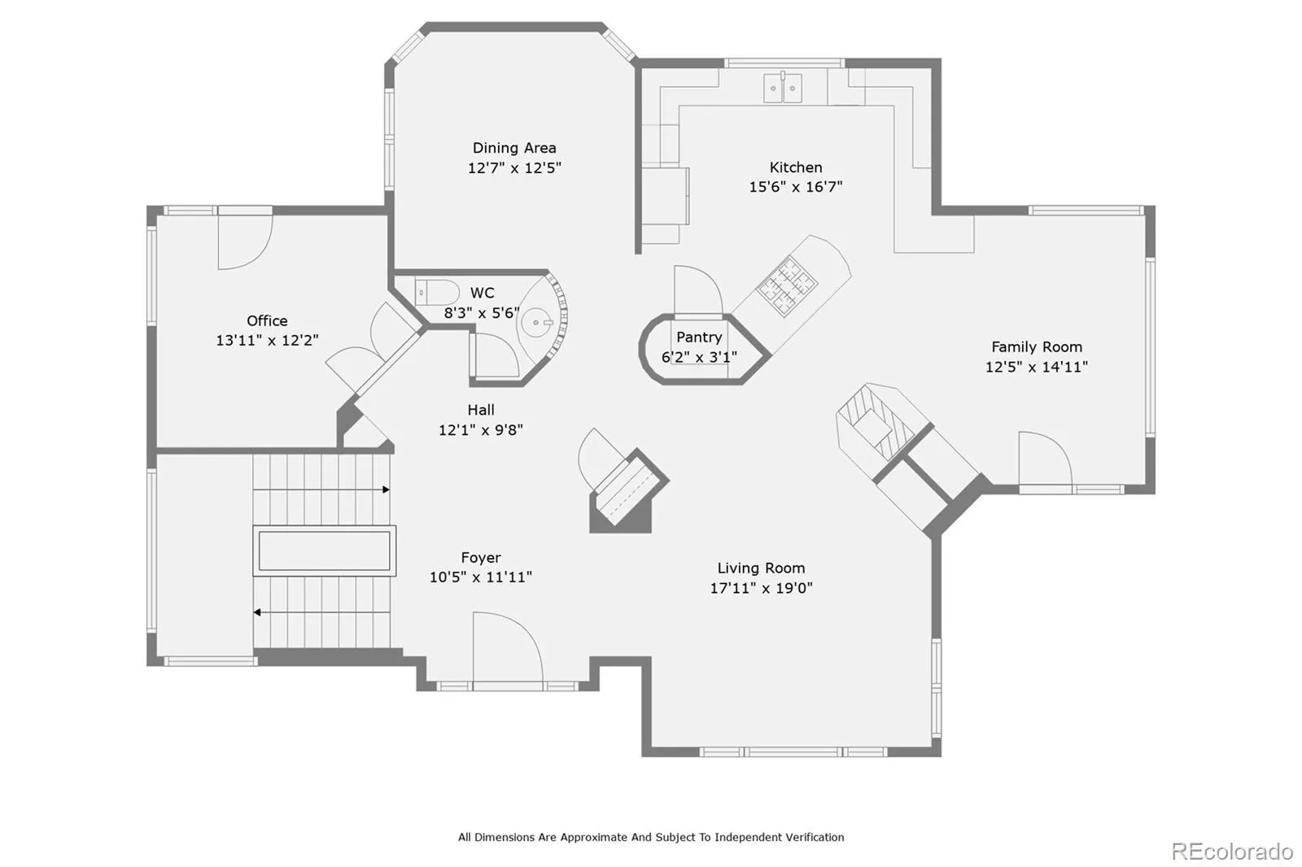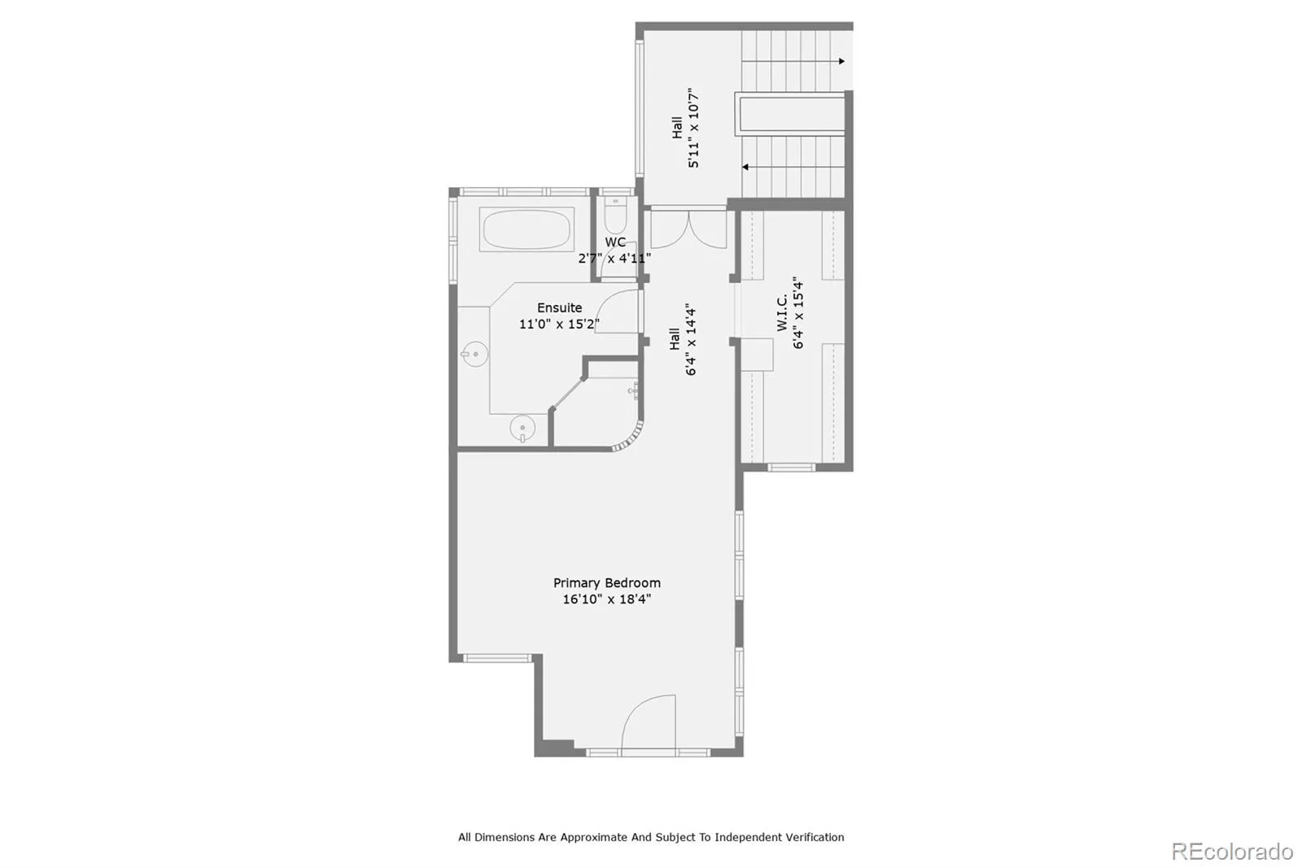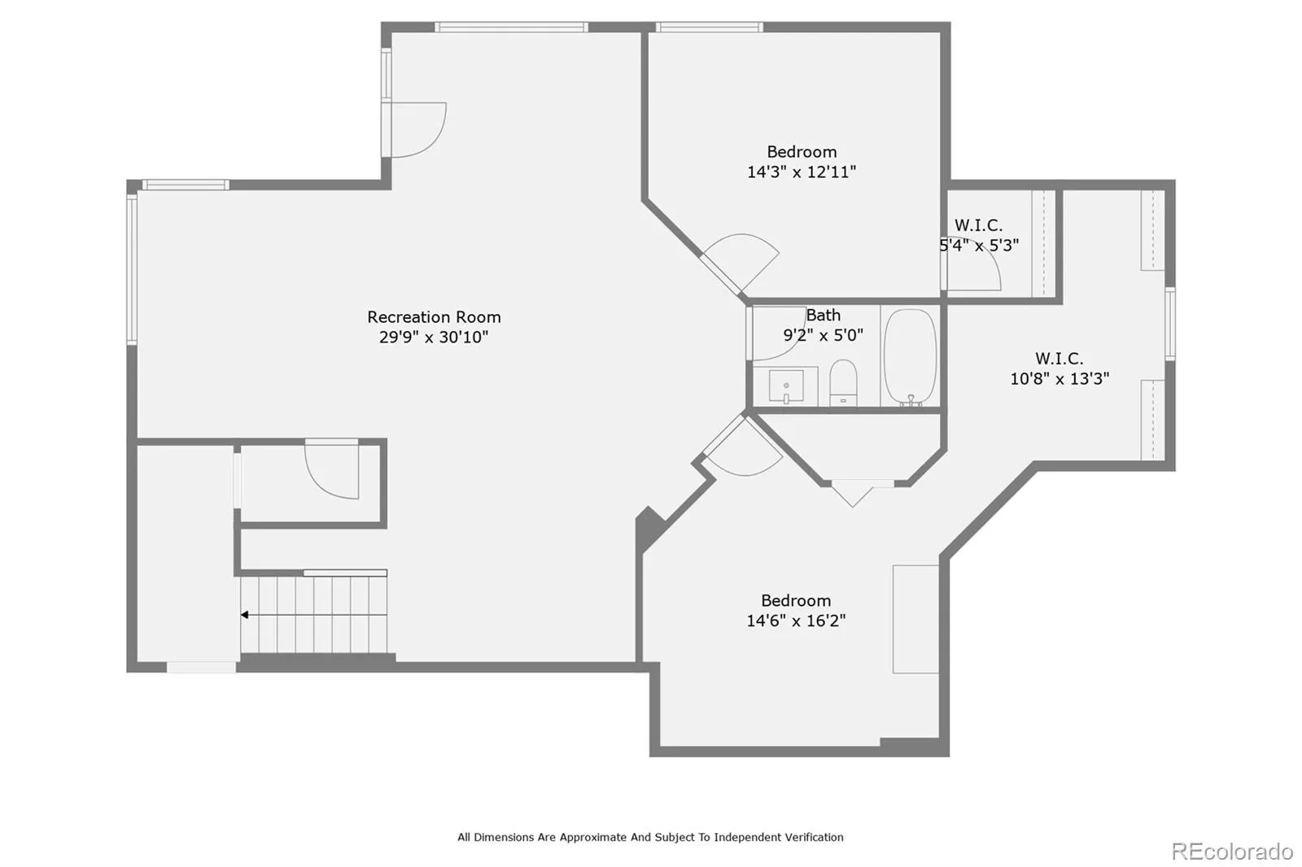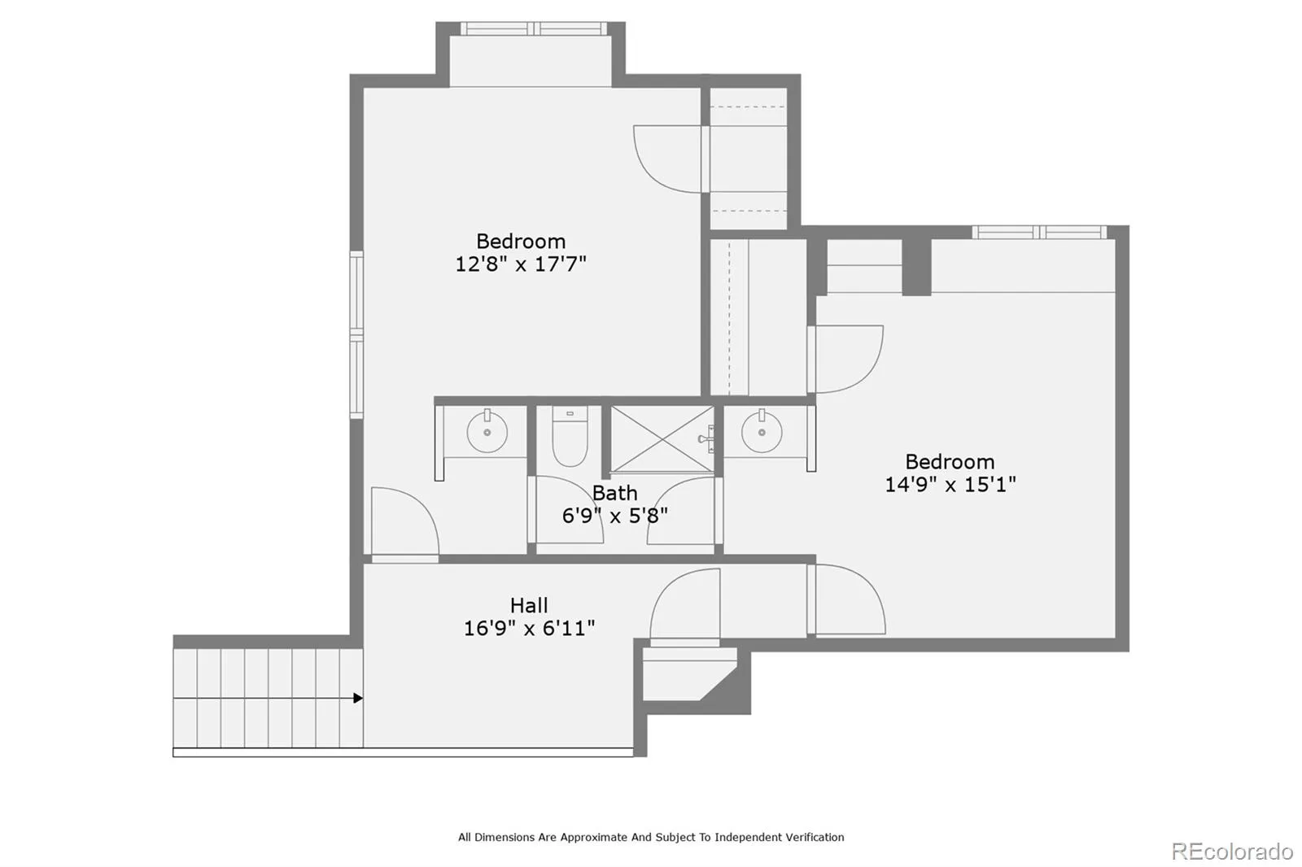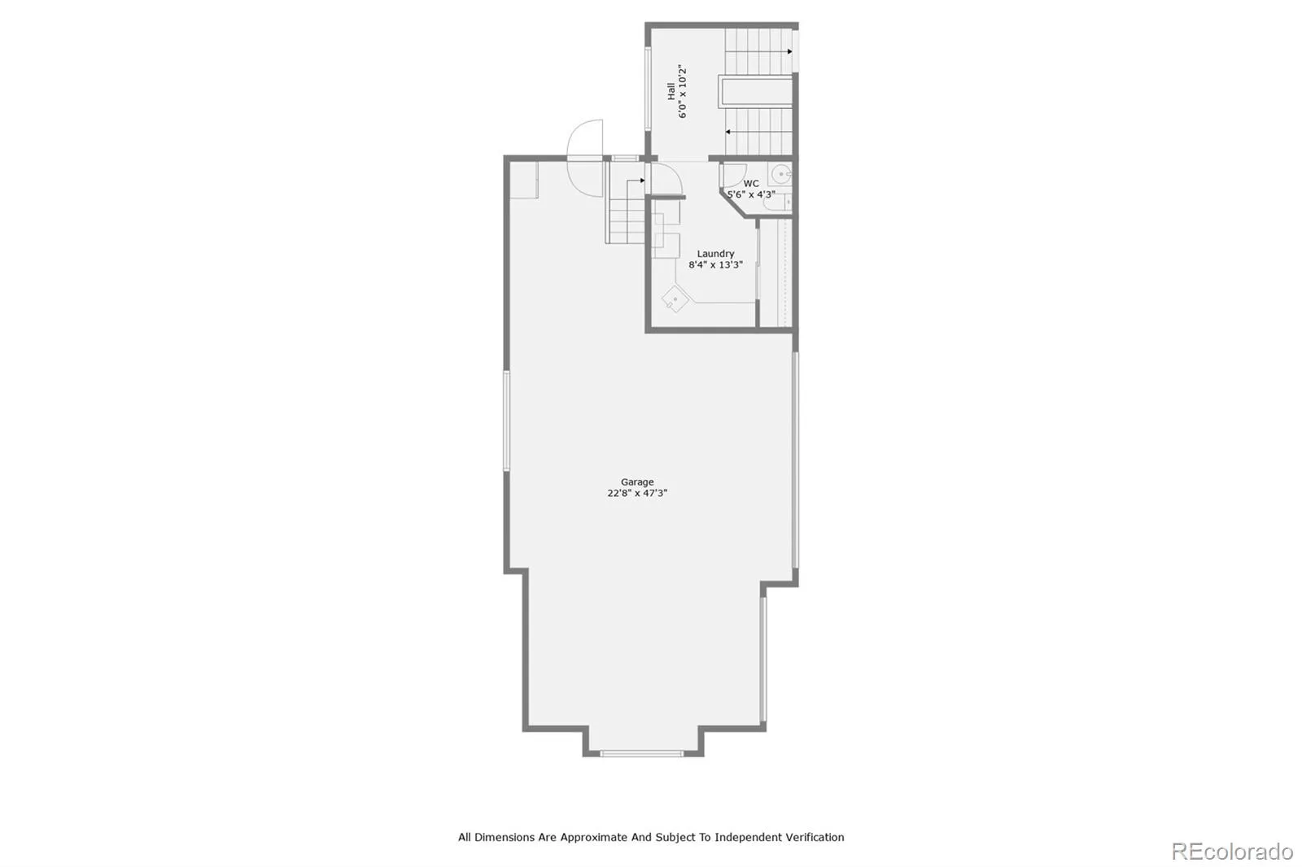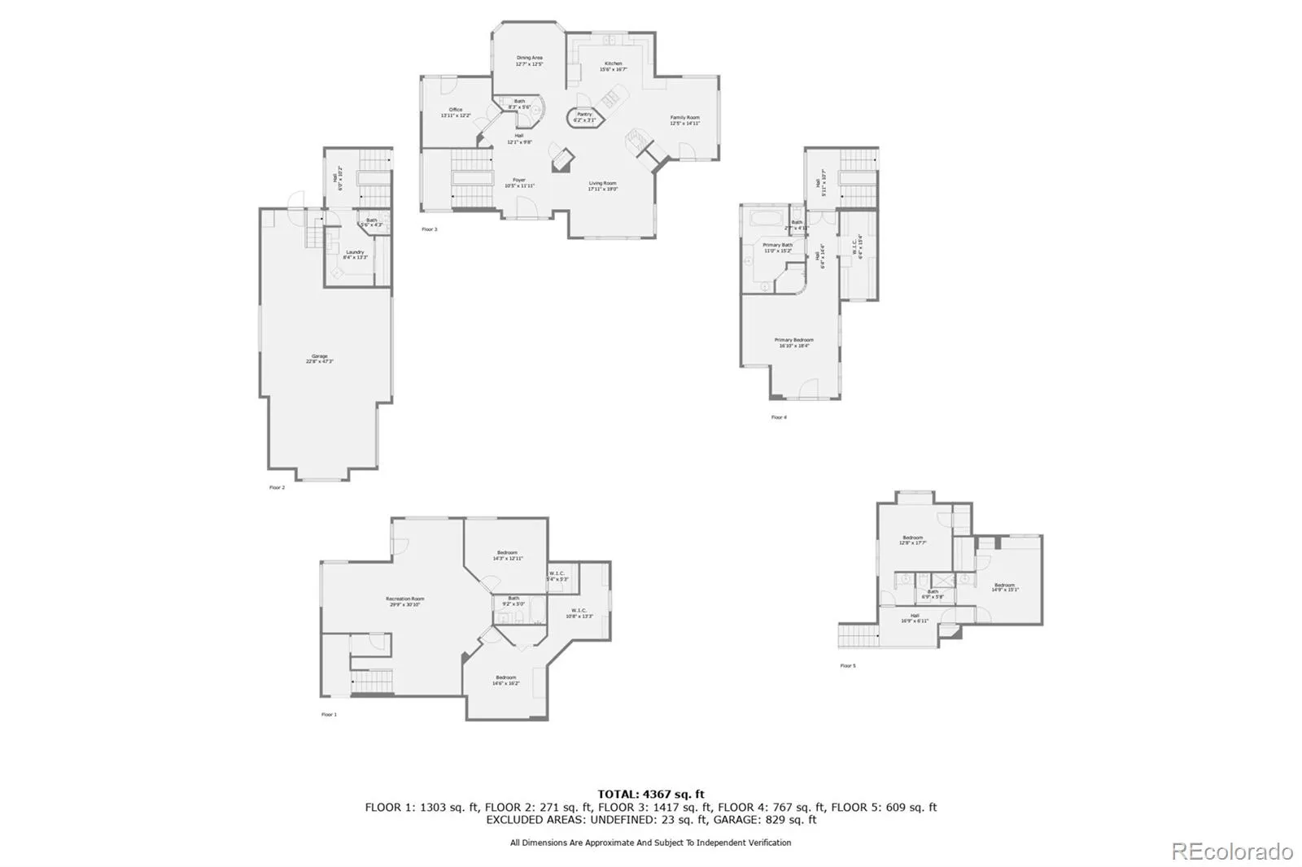Metro Denver Luxury Homes For Sale
New Price-$1,650,000! Appraisal $1,975,000 only 1 year ago! Buy this home with instant equity! Open house this Saturday 12-2! This stunning custom 5-level home features a truly unique floor plan, thoughtfully designed with functionality and comfort in mind. Perfectly positioned on the 6th green of the prestigious Westwoods Golf Course, it’s nestled among mature evergreens on three sides for exceptional privacy and natural beauty. Step inside to a chef’s dream kitchen with custom aged cherry wood cabinetry and high-end appliances, including a $15,000 JennAir refrigerator, Dacor stove, Bosch convection oven, and gas range. The open layout flows into the living and dining areas—ideal for entertaining. The spacious, private primary suite has its own level, creating a serene retreat. Radiant heated floors in every room and multiple thermostats allow efficient, customized comfort. A new intelligent heat pump system provides energy-efficient climate control. Outside, the backyard is a private oasis, fully enclosed with wrought-iron fencing and framed by magnolia trees. Multiple patios offer space to relax or host, complete with an outdoor kitchen, grill, and mini-fridge. The side yard features vibrant gardens and a peaceful brook. Enjoy a resort-style saltwater pool with waterfall, spa jets, and Intellichem® system for low-maintenance, year-round use. Just beyond the yard, access the 14-mile Ralston Creek Trail leading to Tucker Lake, Blunn Reservoir, and more. Located in a top-rated school district, this home is a smart investment in lifestyle and education. Direct access to the Westwoods clubhouse, golf course, dining, practice facilities, and community events. A rare chance to own a luxury home that blends privacy, community, & resort-style living.


