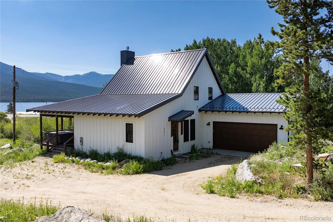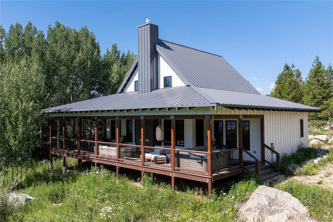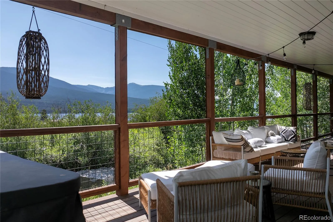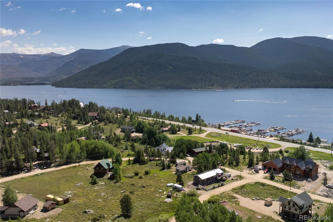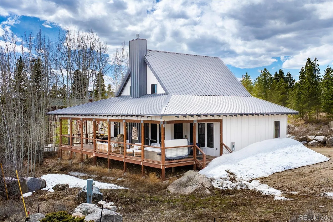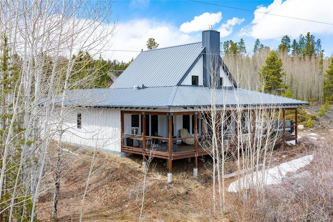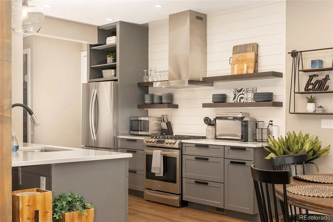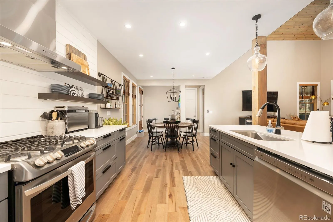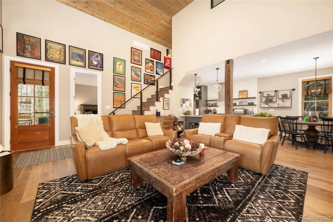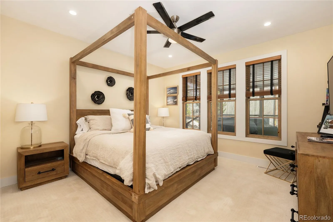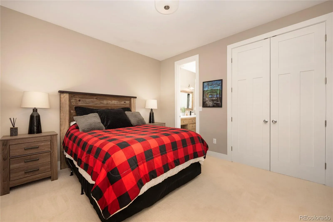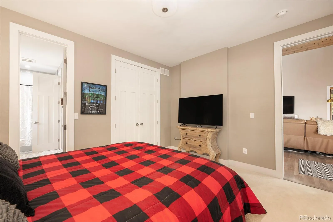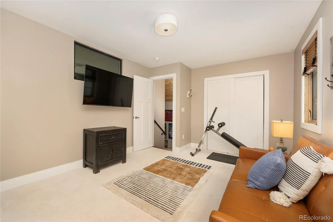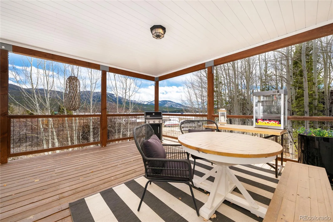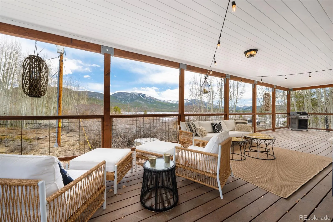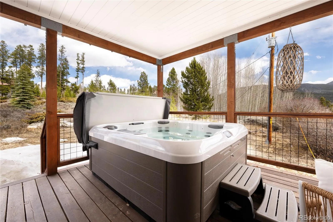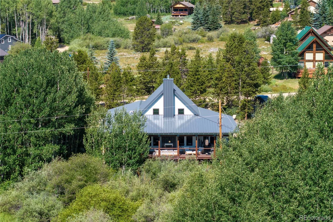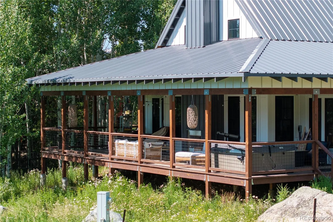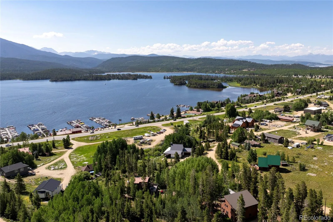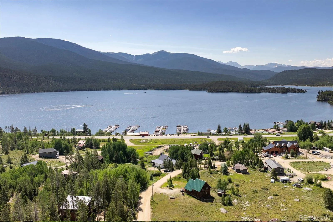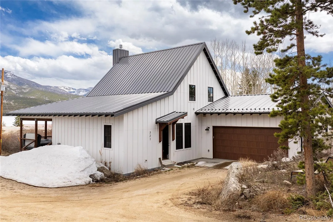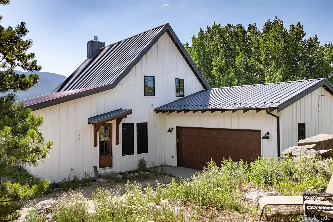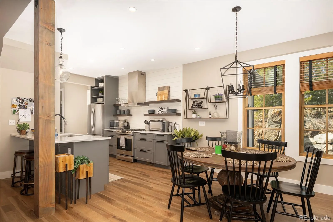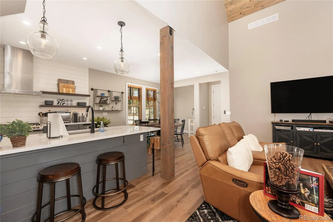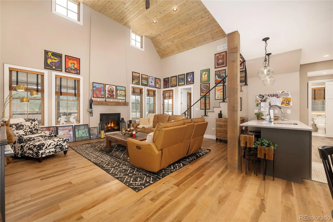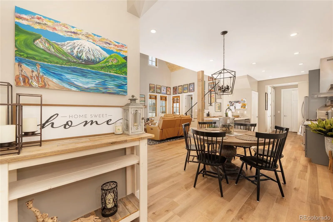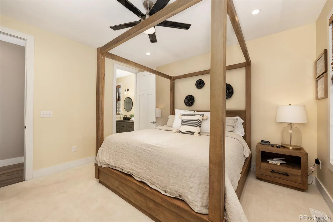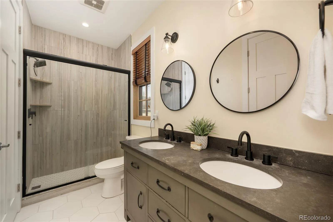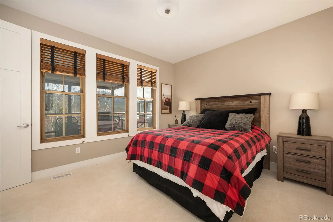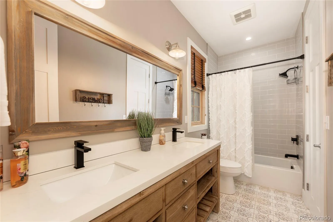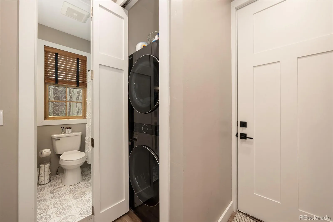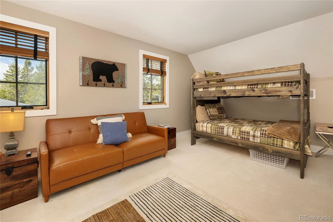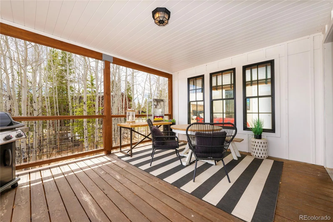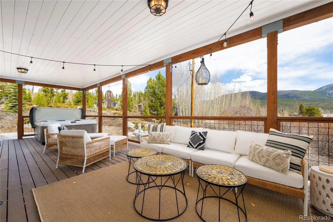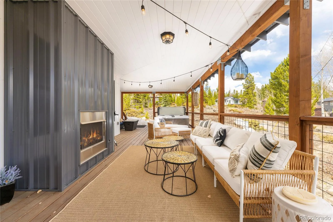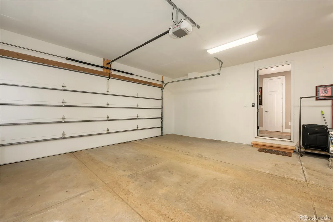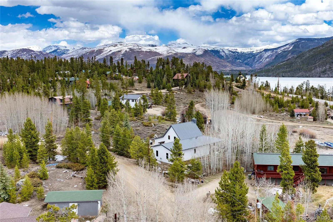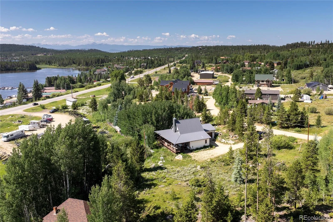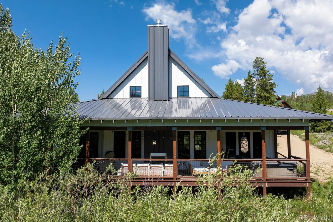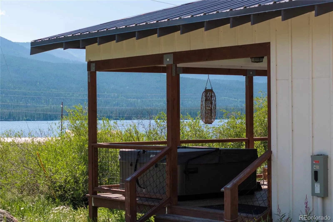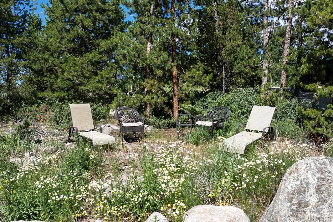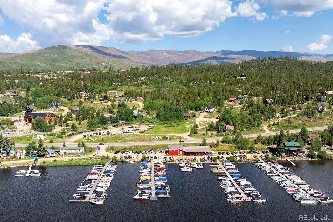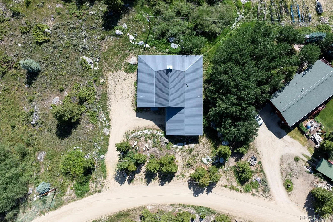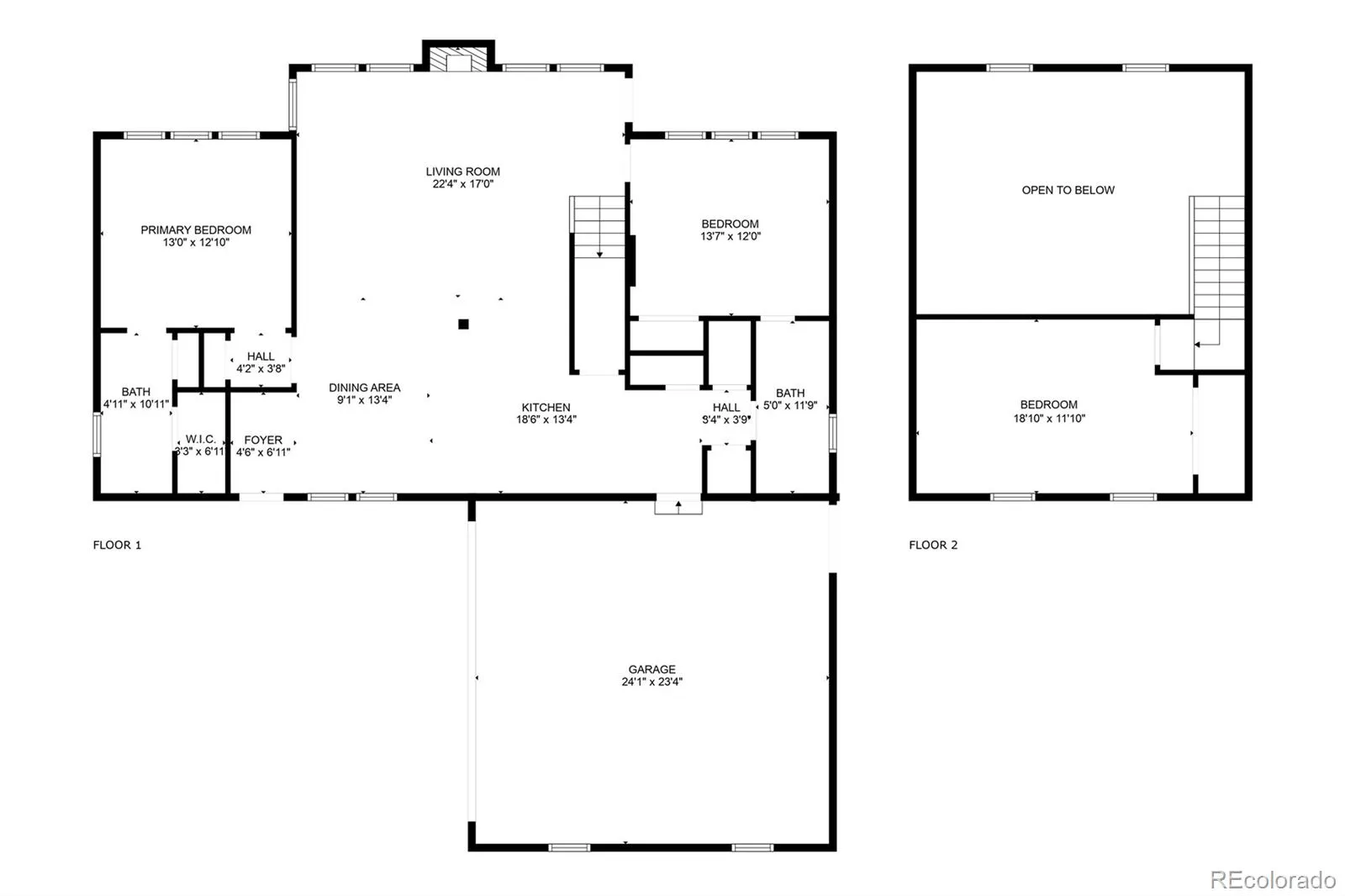Metro Denver Luxury Homes For Sale
Move in ready mountain contemporary 2 story home. Built in 2020. Open floor plan set up perfectly for entertaining with an abundance of windows that showcase one of a kind views of Shadow Mountain Lake, natural rock outcroppings & large natural pine trees, aspen groves etc. Walk into the front foyer & enter into the large executive chef style kitchen with convenient island seating and designated dining area. Custom soft closing cabinetry with open shelving & undercabinet lighting, walk in pantry, slab quartz countertops, custom slated backsplash, stainless steel appliances with gas cook top & high end range hood. Over looking the kitchen area is the huge family room with vaulted tongue & groove ceilings highlighted by the gas fireplace & wood mantel bookmarked by large windows overlooking the covered deck and lake. Secluded primary bedroom with newer carpet & updated primary bathroom with custom dual undermount vanities, slab soapstone countertop, large walk in shower with high end tiled shower pan and surround with glass door, linen closet & large walk in closet. Opposite the family room is the large guest suite with attached full bathroom with dual vanities, slab quartz countertops & custom tiled floors and tub shower surround. Laundry area includes high end washer & dryer. An open staircase with contempary railing & wire balusters leads you to the huge extra room with closet that could be an extra guest bedroom/game room/ study/ work out area etc. Oversized 2 car garage with 8 foot door, fully drywalled & finished. 8 foot interior doors, custom lighting, plumbing and hardware fixtures througout. Maple plank hardood floors througout all of the main living areas. Huge covered deck overlooking the meadow and Shadow Lake with tongue & groove ceiling, custom railing outdoor gas fireplace & plenty of room for outdoor seating, dining etc. Includes hot tub. Minutes to downtown Grand lake, Granby, marinas, trails, parks plus much more. Great nightly rental opportunity!

