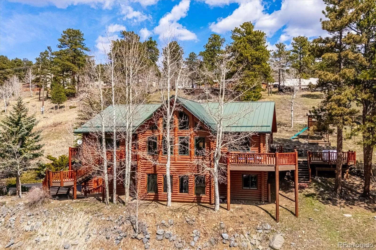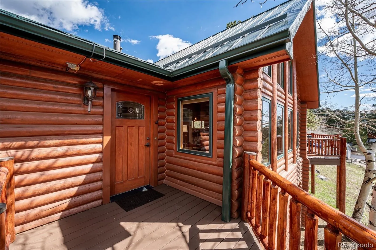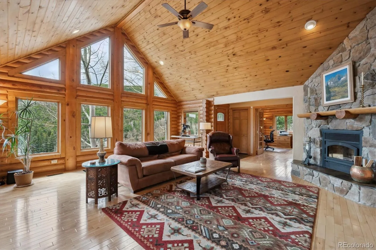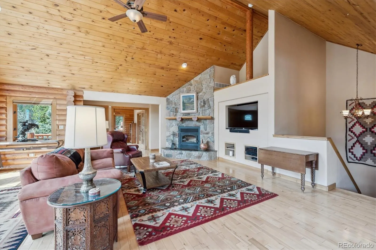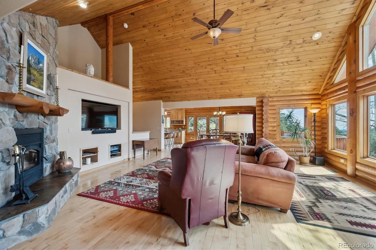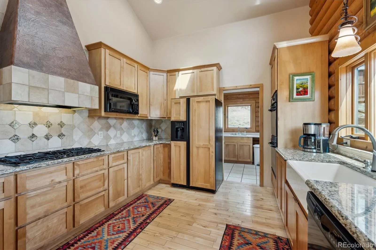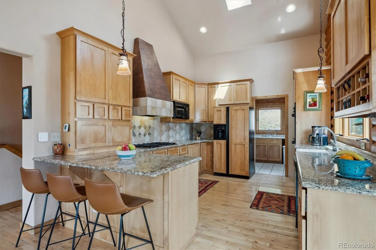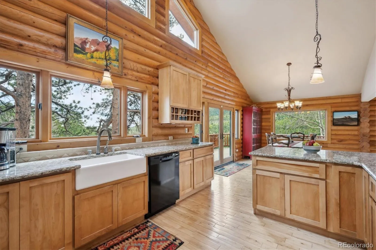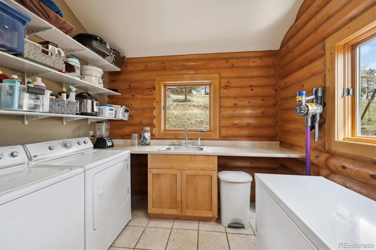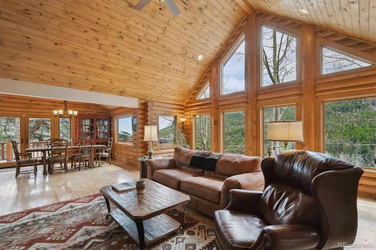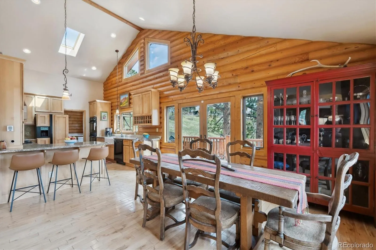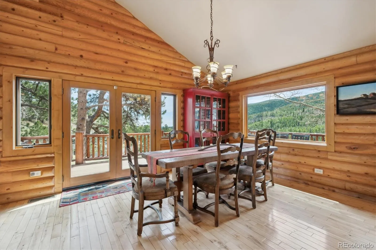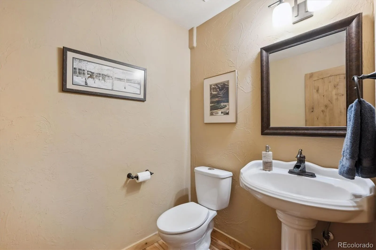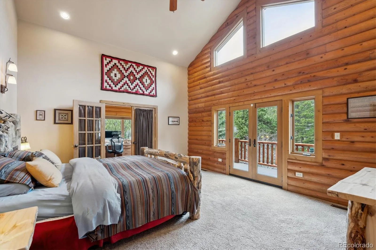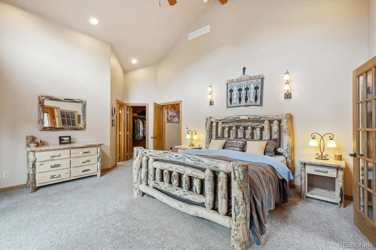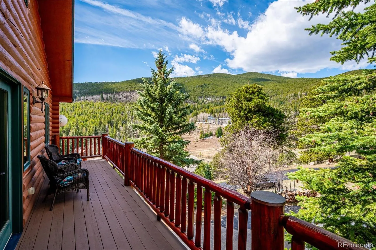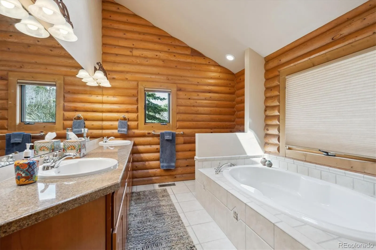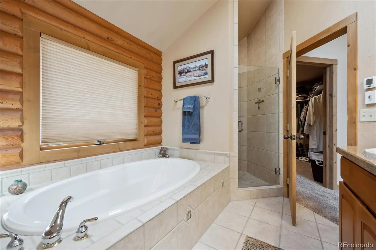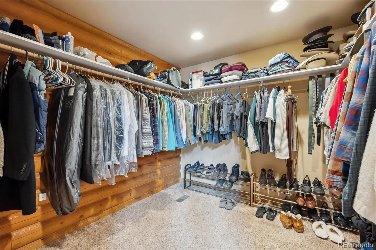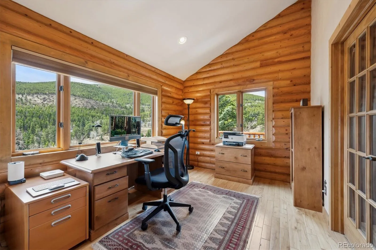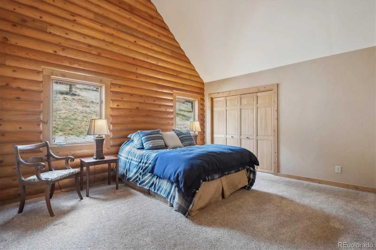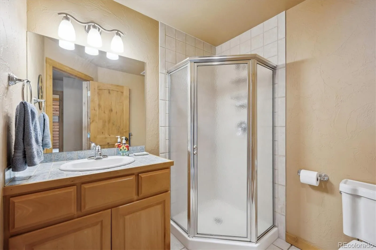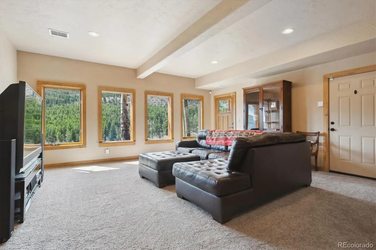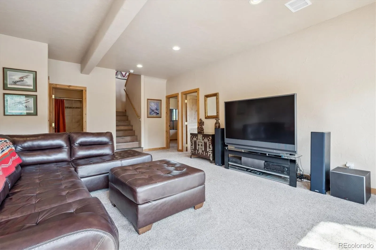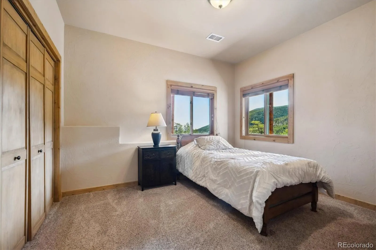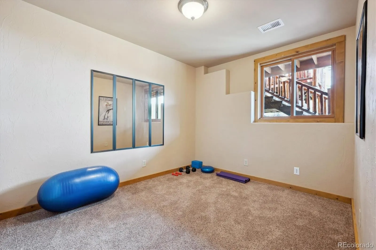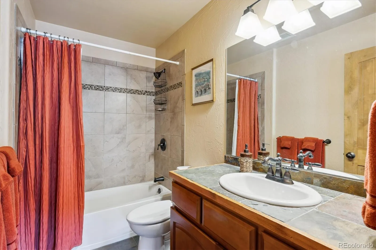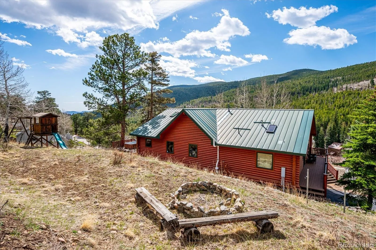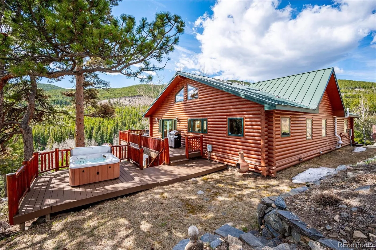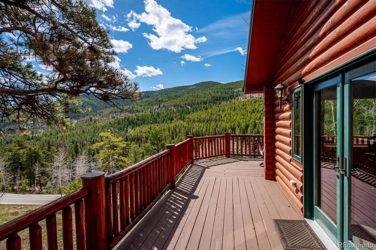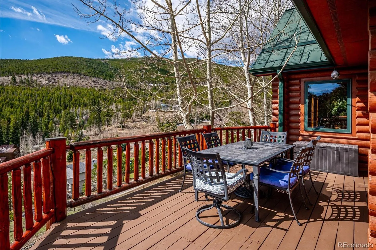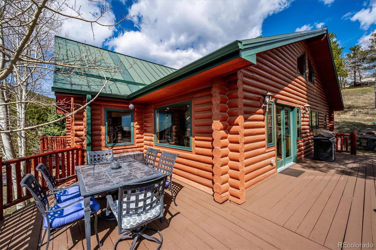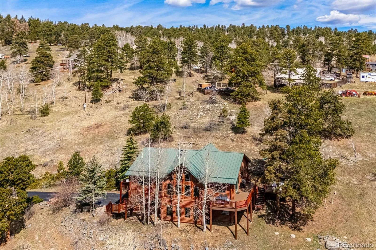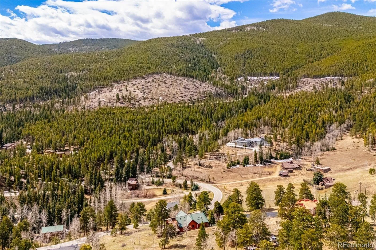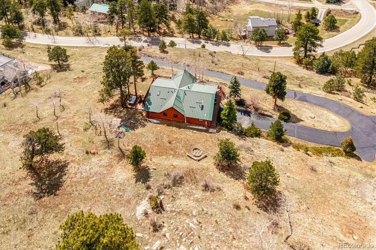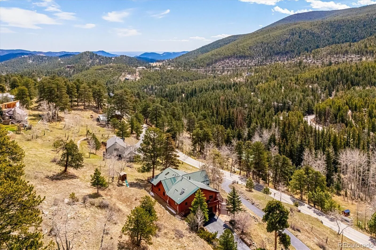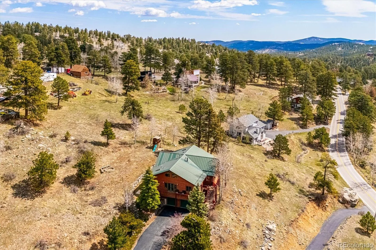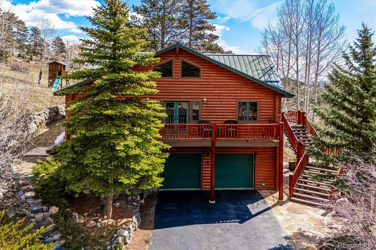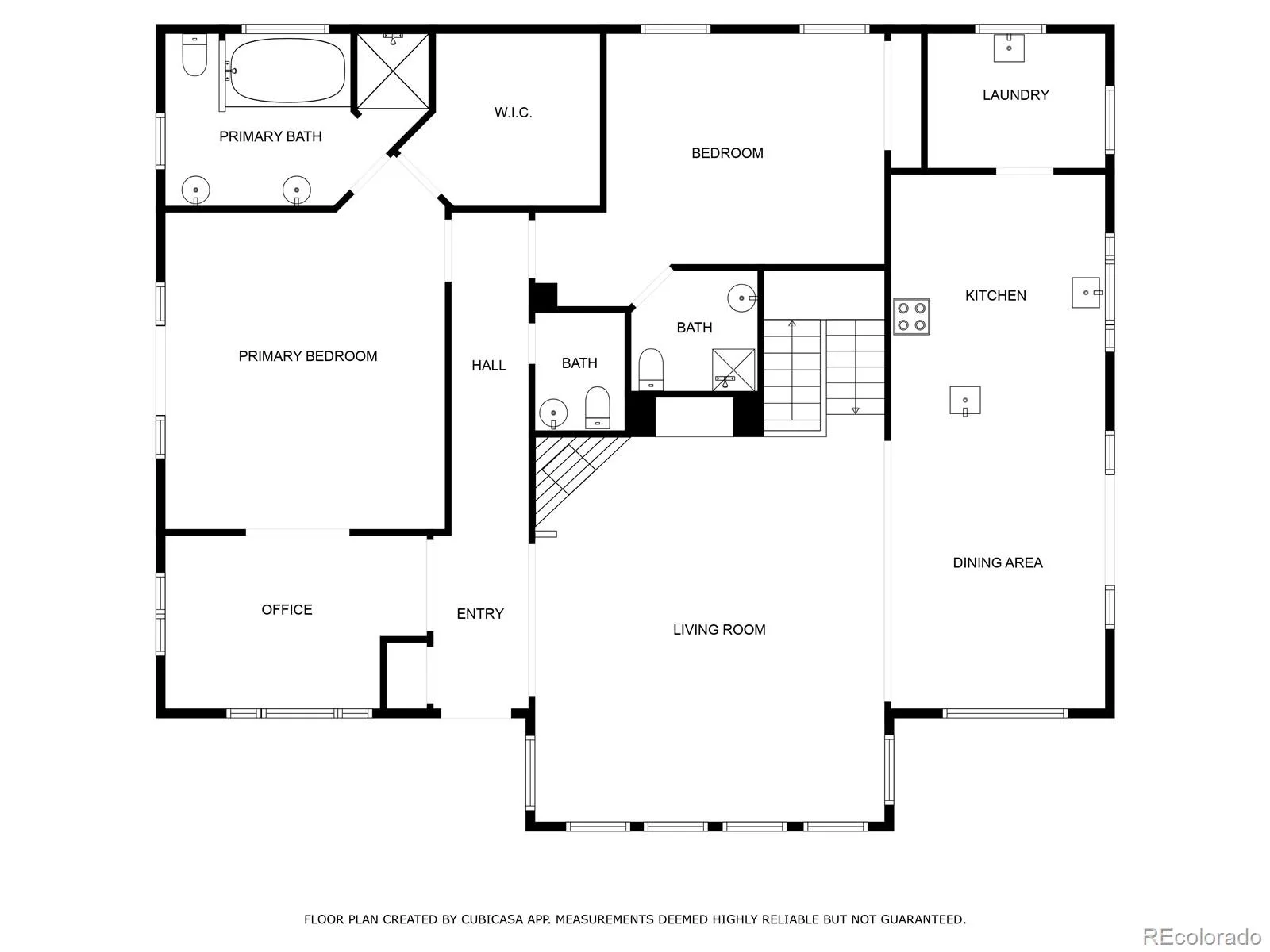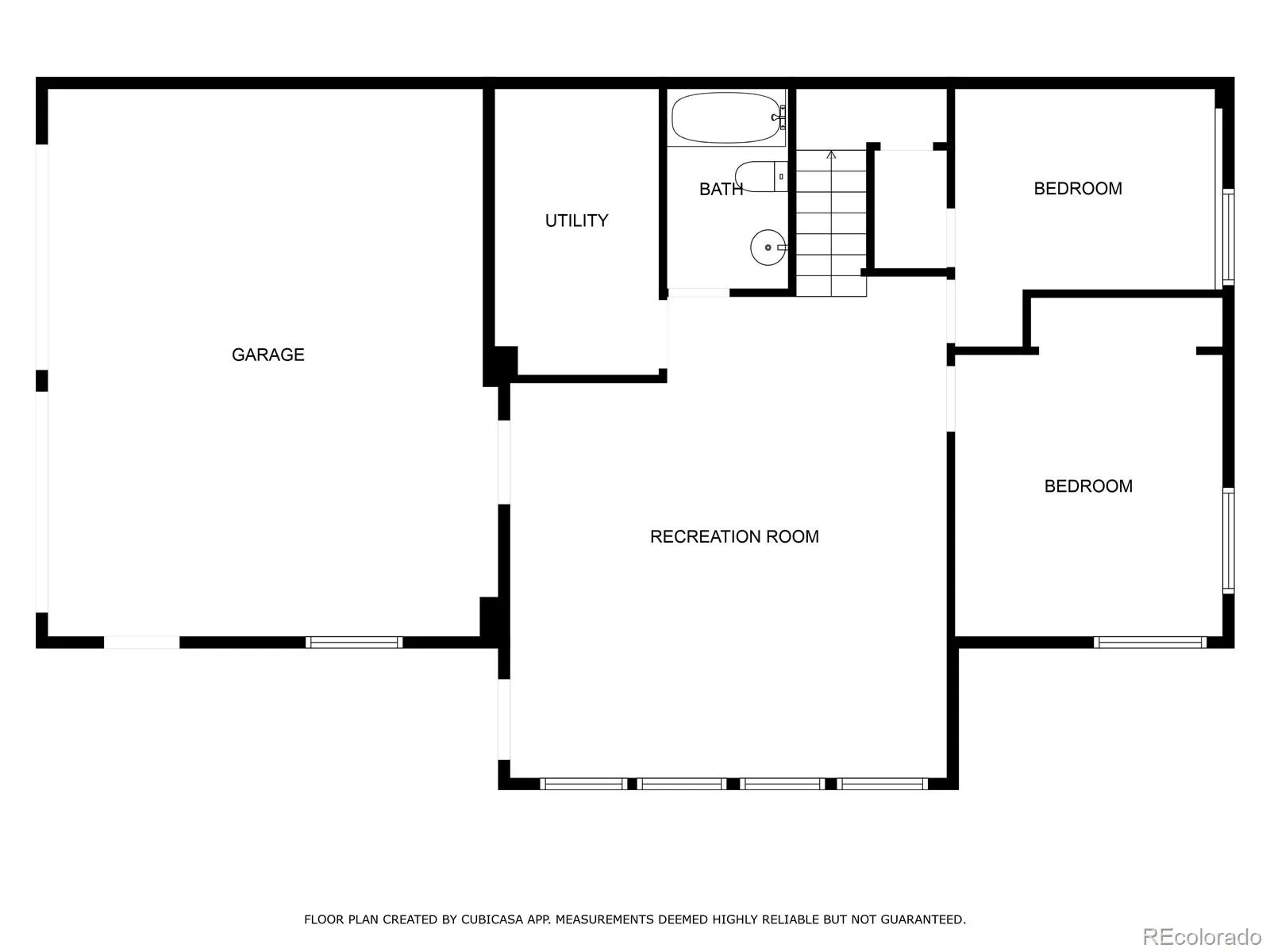Metro Denver Luxury Homes For Sale
Live the Colorado mountain lifestyle in this beautifully maintained log home, thoughtfully designed to balance rustic charm with modern comfort. Positioned to capture sweeping views of protected Denver Mountain Park land and twinkling city lights in the distance, this home is a peaceful mountain retreat that doesn’t sacrifice convenience. The great room welcomes you with vaulted tongue-and-groove knotty pine ceilings, a wall of windows, and rich hardwood and slate floors, all bathed in natural light. While the log construction offers classic mountain warmth, thoughtfully placed drywall adds brightness and balance throughout the home. Enjoy ideal main-level living with a spacious primary suite that opens to a private deck—perfect for morning coffee or stargazing. The attached home office is bright and inviting, filled with natural light. A second main-floor bedroom with its own en-suite bath provides a private space for guests. The kitchen features skylights and a walk-in pantry with plenty of storage and room for a chest freezer. Step outside to the expansive wraparound deck for al fresco dining or a soak in the hot tub under the stars. Downstairs, the finished rec room is ready for games, movie nights, or quiet relaxation. The exterior is in great shape, the asphalt driveway was recently sealed, and the home shows a history of thoughtful care and maintenance throughout. Located in Clear Creek County, you’ll enjoy lower property taxes while still being just minutes from all that Evergreen has to offer—shopping, the rec center, downtown charm, and seasonal fun like ice skating and summer concerts at the lake. And when adventure calls, you’re only 30 minutes from Downtown Denver and an hour from world-class skiing in Summit County. Don’t miss your chance to own this one-of-a-kind mountain retreat—schedule your private showing today and start living the Colorado lifestyle you’ve been dreaming of.

