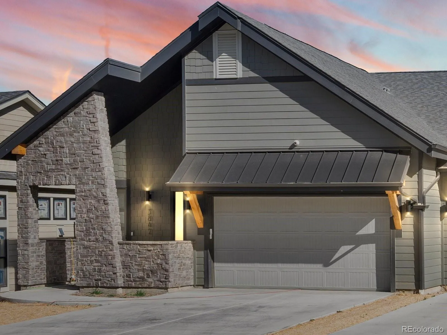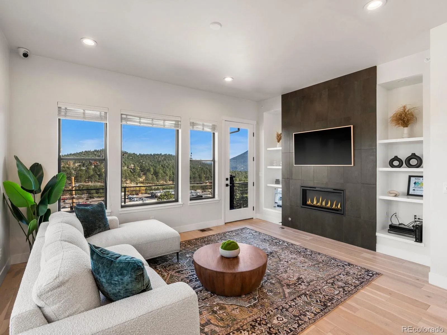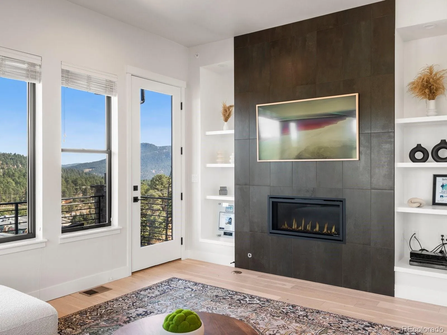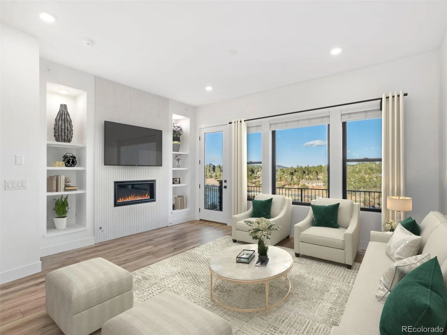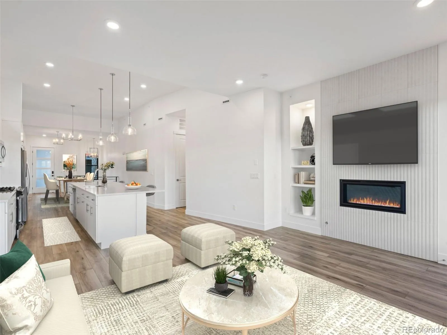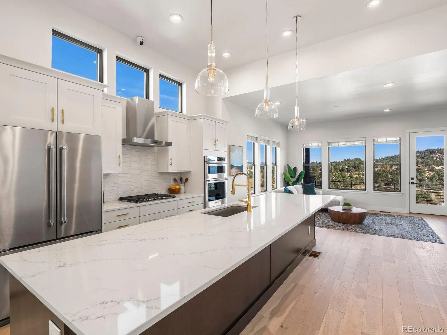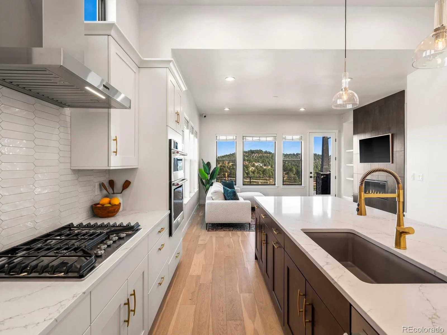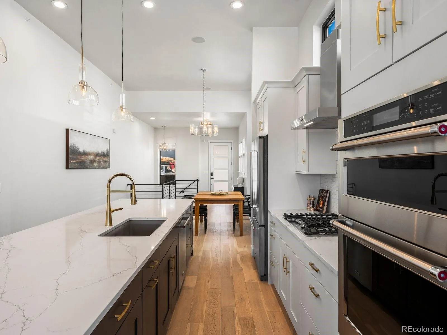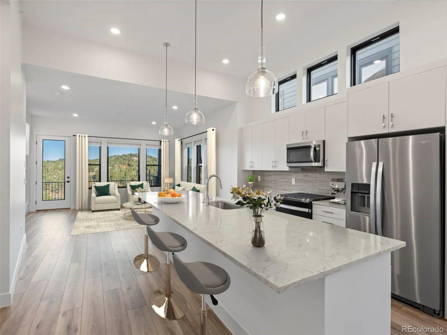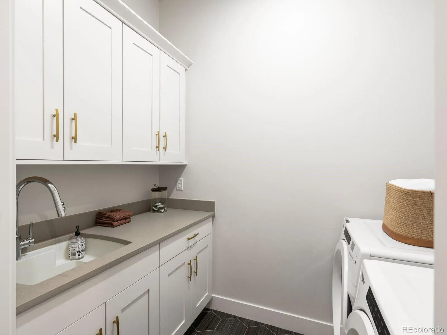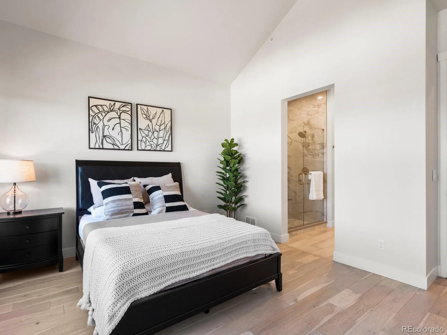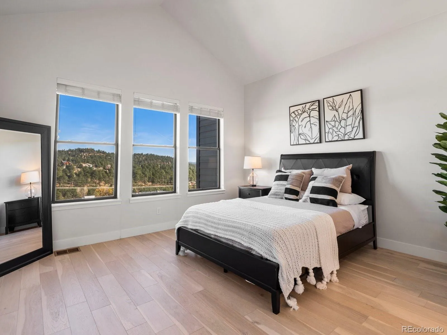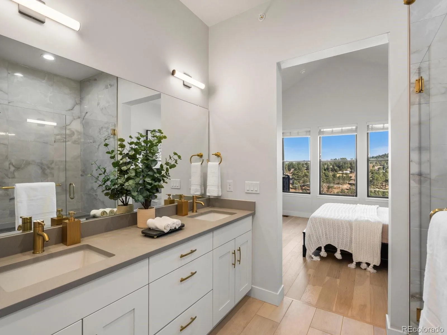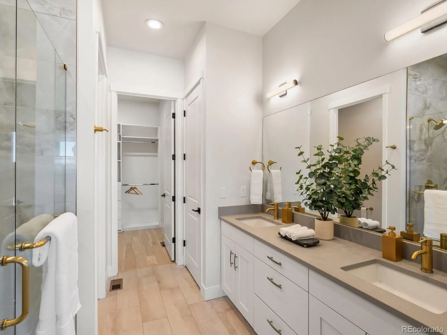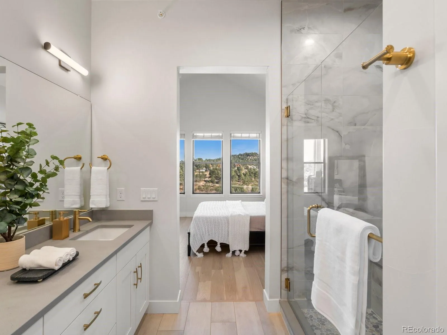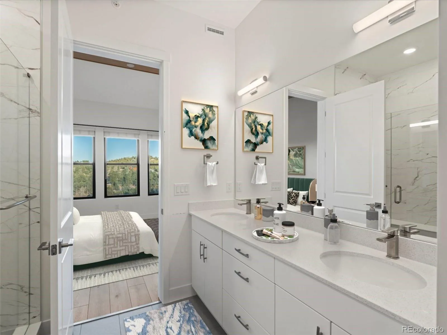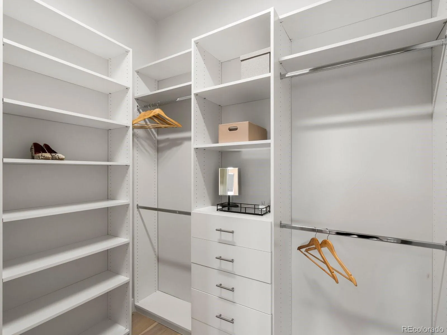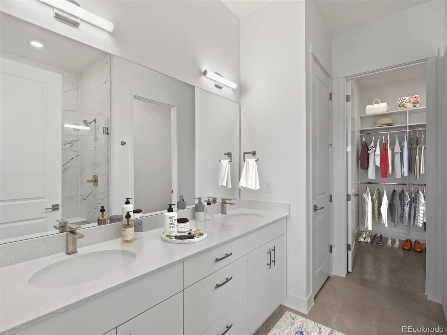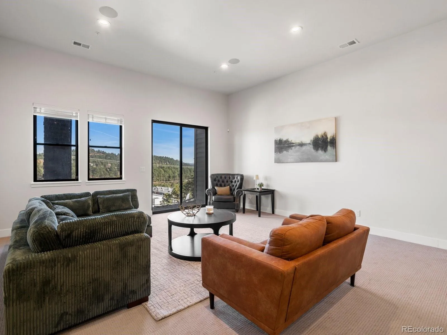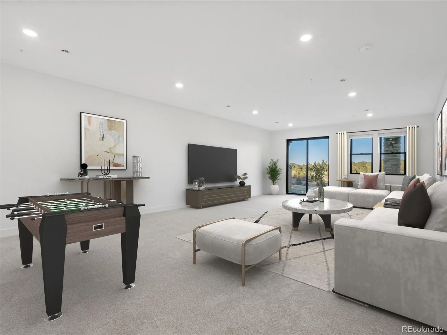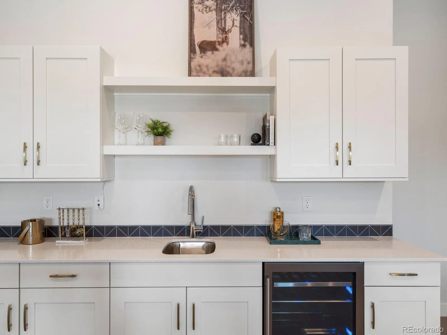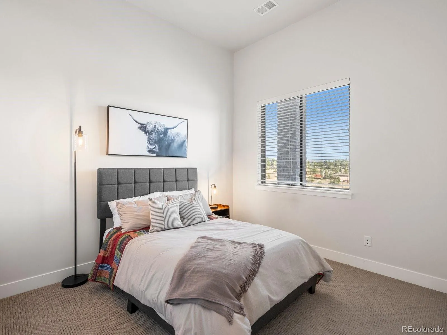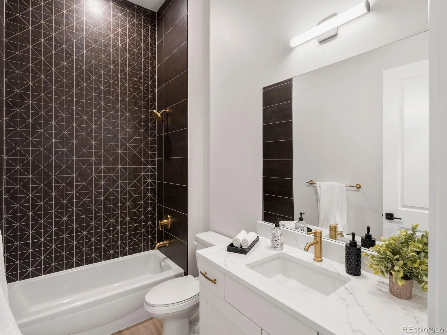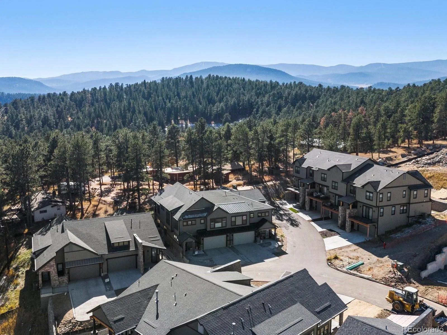Metro Denver Luxury Homes For Sale
Welcome to Pinecrest Ridge, a serene new community nestled in the heart of Evergreen, featuring 52 beautifully crafted townhomes and duplexes. Embrace mountain living with convenient access to scenic trails, downtown Evergreen, and Evergreen Lake, where you can enjoy fishing, canoeing, boating, ice-skating, and trails. Whether you’re looking for a second home getaway or a primary residence, Pinecrest Ridge offers the perfect blend of tranquility and outdoor adventure in this charming neighborhood. 2025 Taxes are expected to be 1.2% of purchase price. Step into this stunning new construction home, thoughtfully crafted to give you a personal touch. Imagine customizing every detail to suit your style by selecting your preferred finishes at the design center. Embrace the opportunity to make this home uniquely yours, from flooring and cabinetry to every detail in between. Take the next step toward turning this beautifully designed space into your dream home! Estimated completion 2025. Price excludes upgrade selections at design center. Buyer will select finishes at design center. James Hardie Fiber Cement Siding – Class A Fire Rating, Fully Sprinklered, Owens Corning Oakridge Roof Shingles – Class A Fire Resistance (Highest Resistance) Photos are for illustrative purposes only and may not be an exact representation of the final home. Images shown may be of a model home or a previously built home with similar features. Actual finishes, layout, and options may vary.
www.pinecrestridge.com

