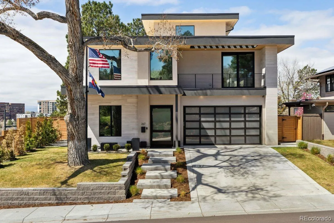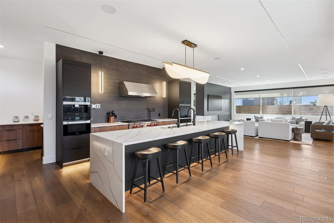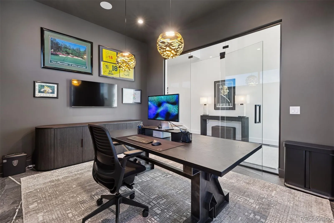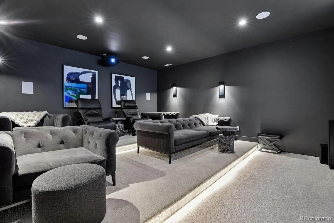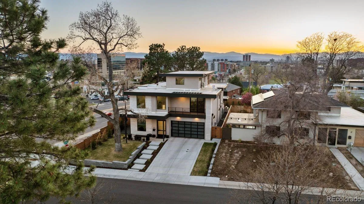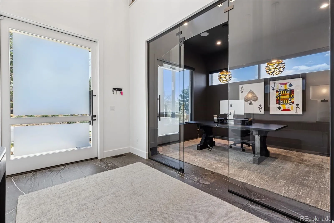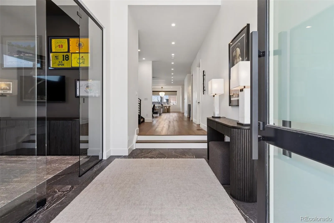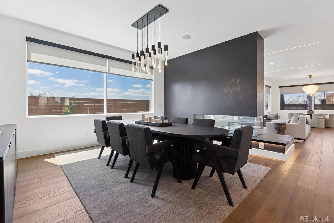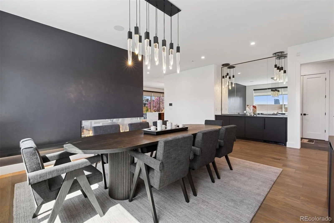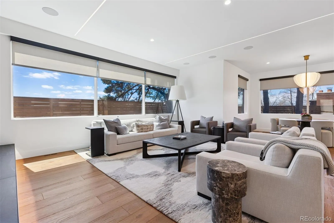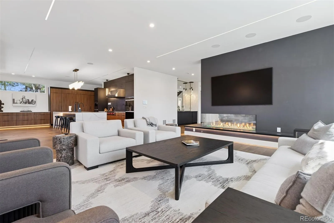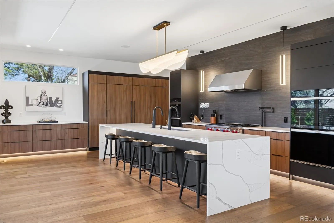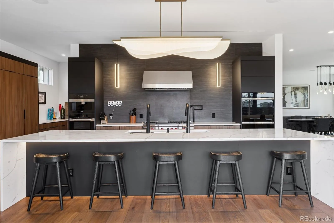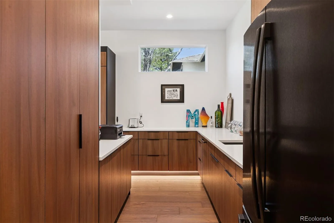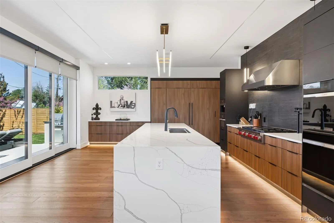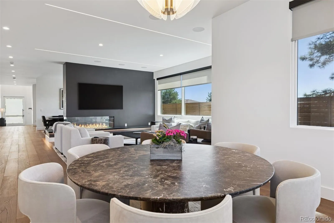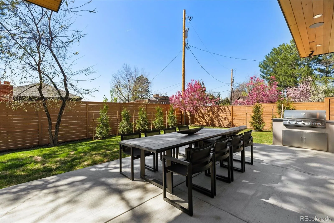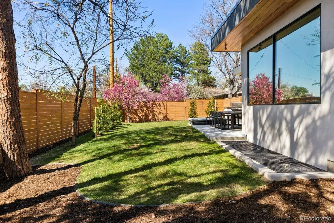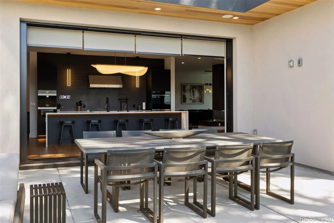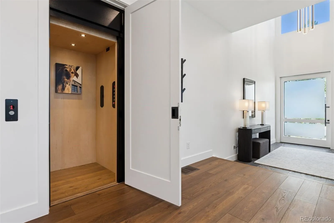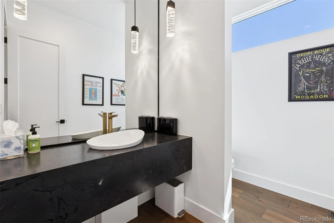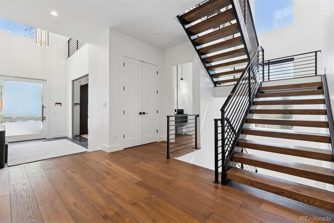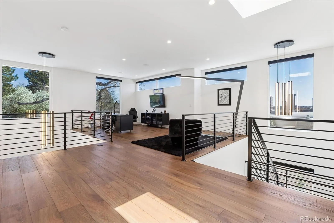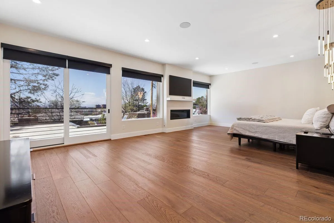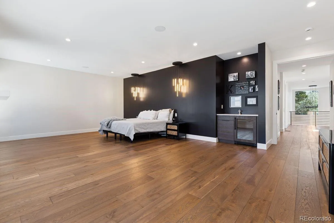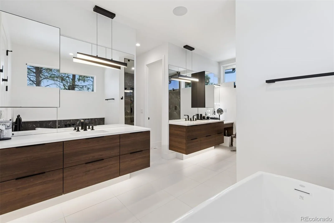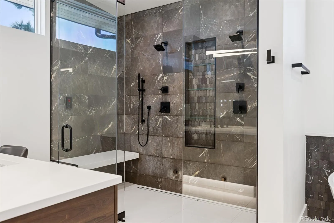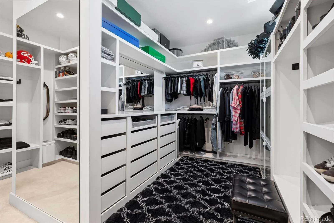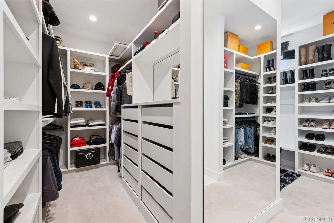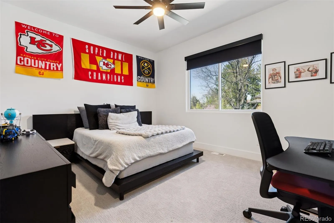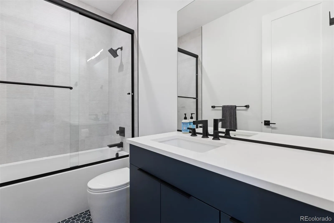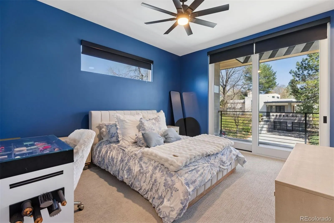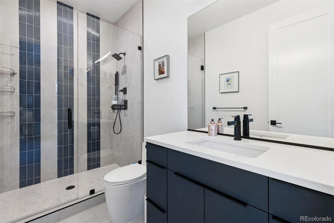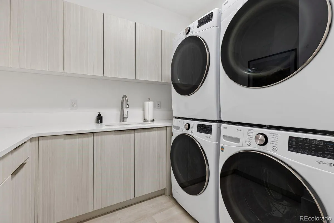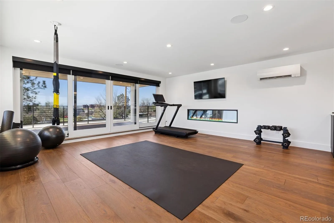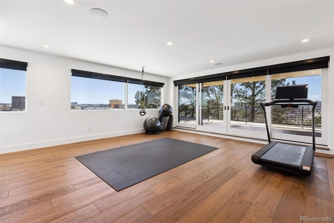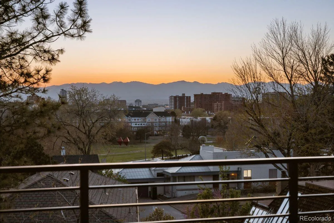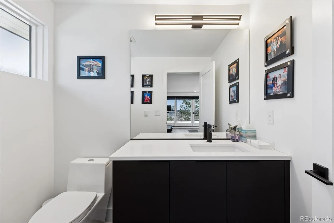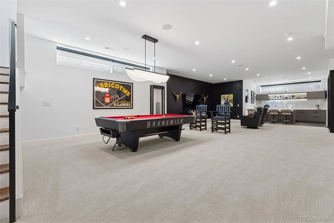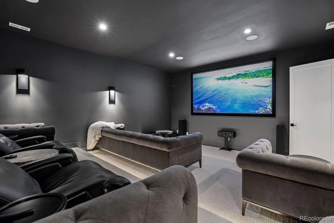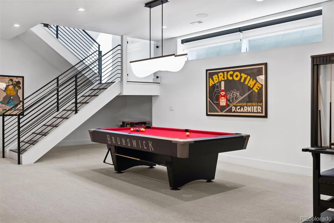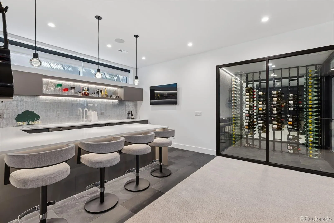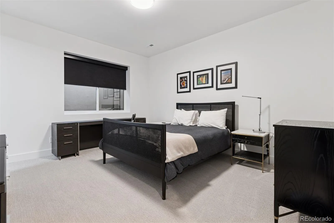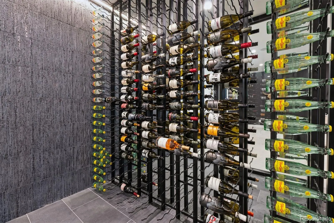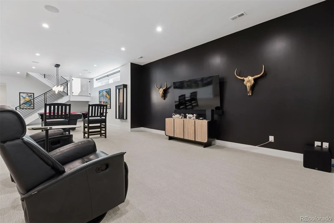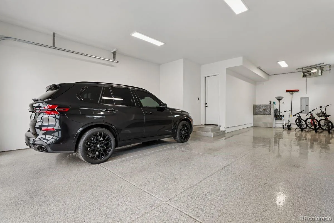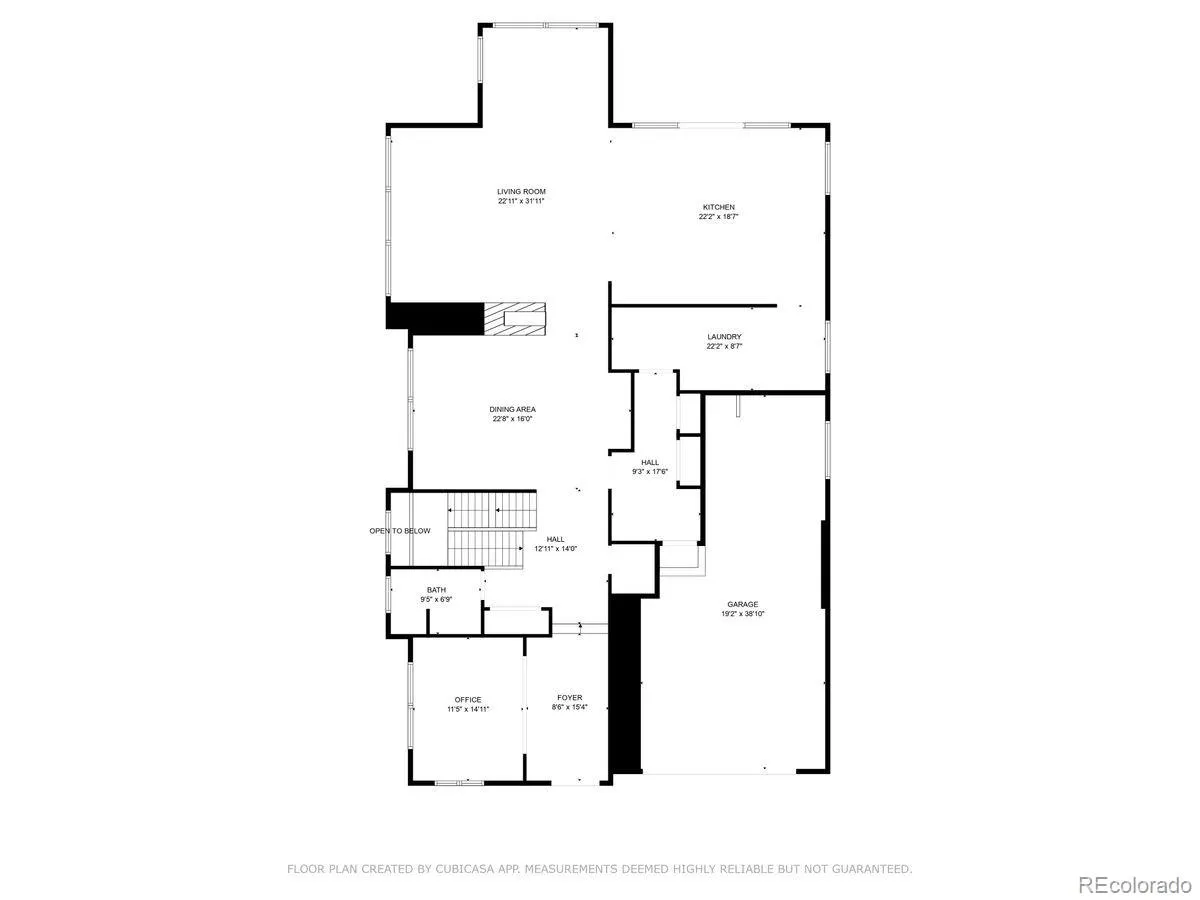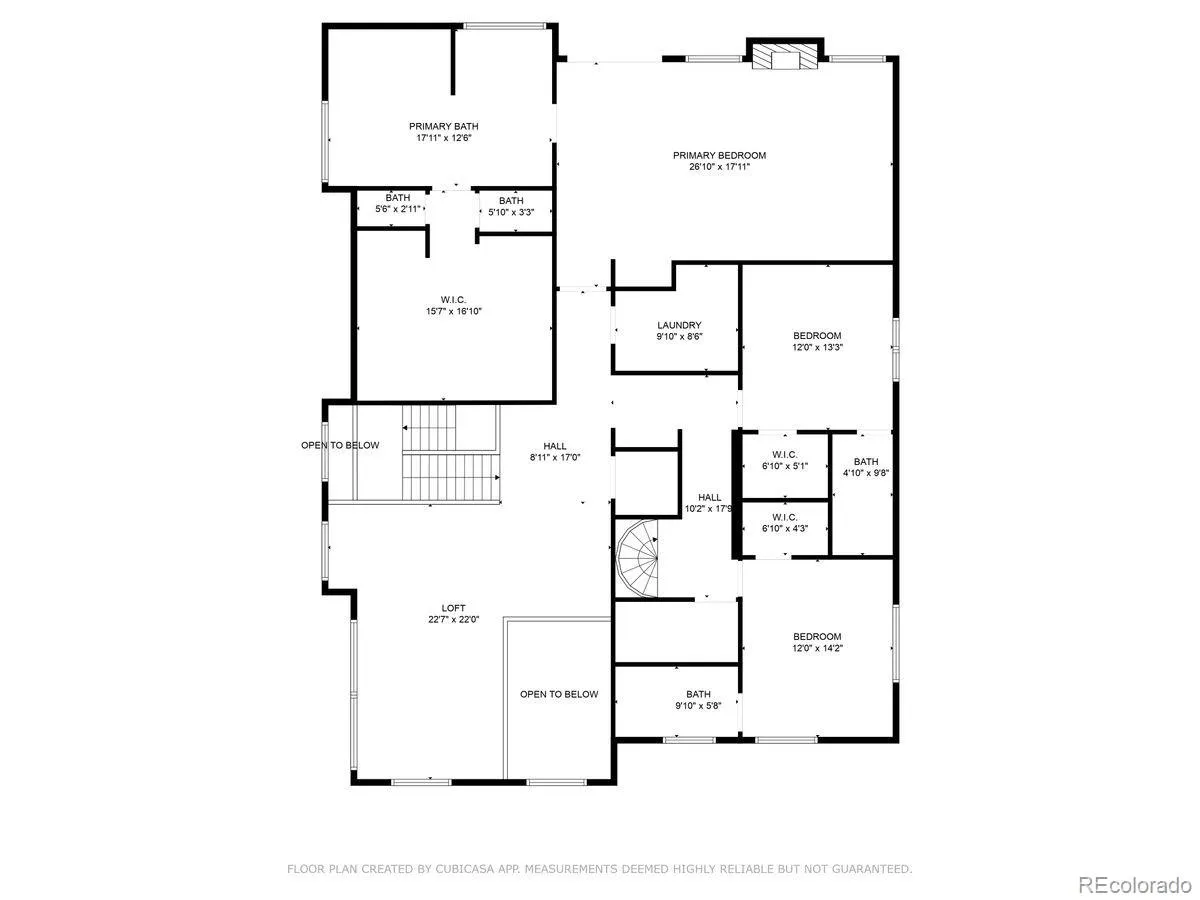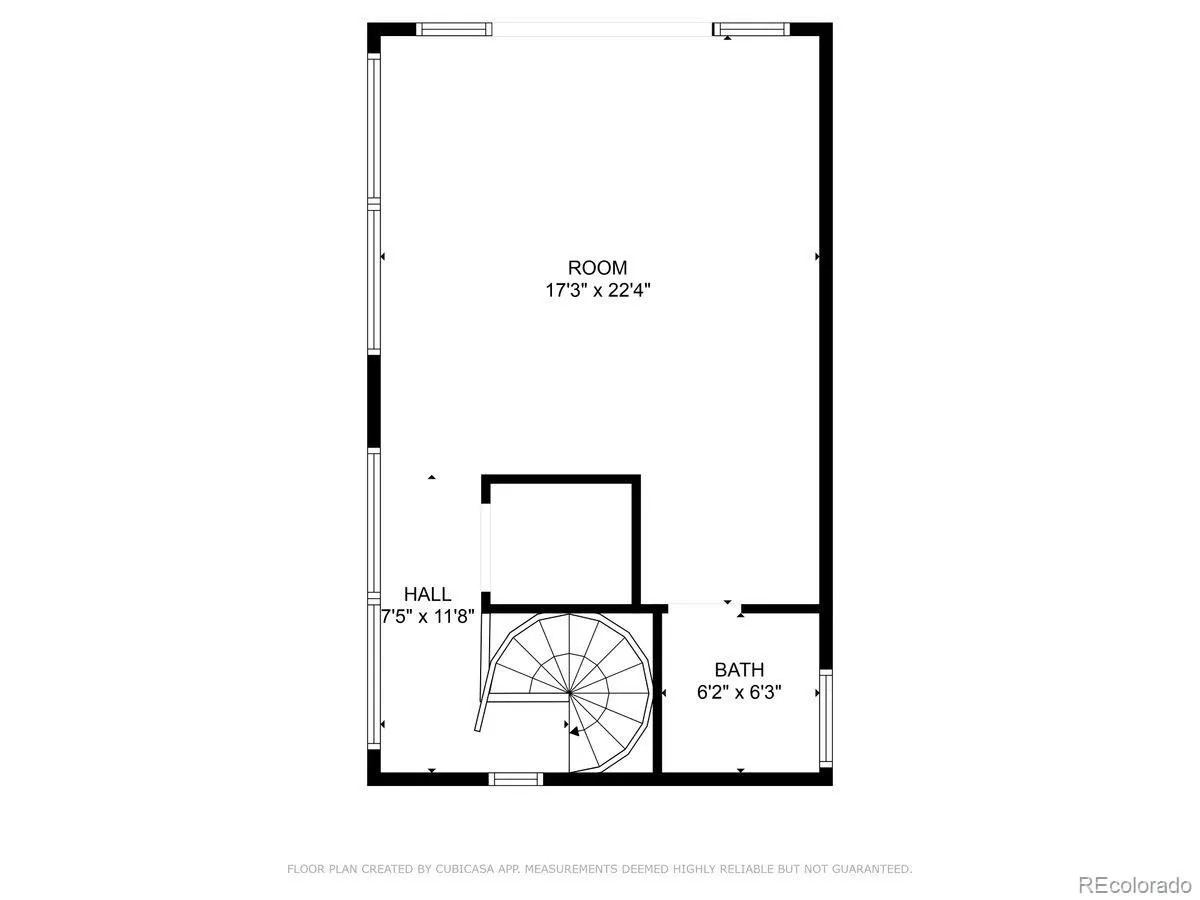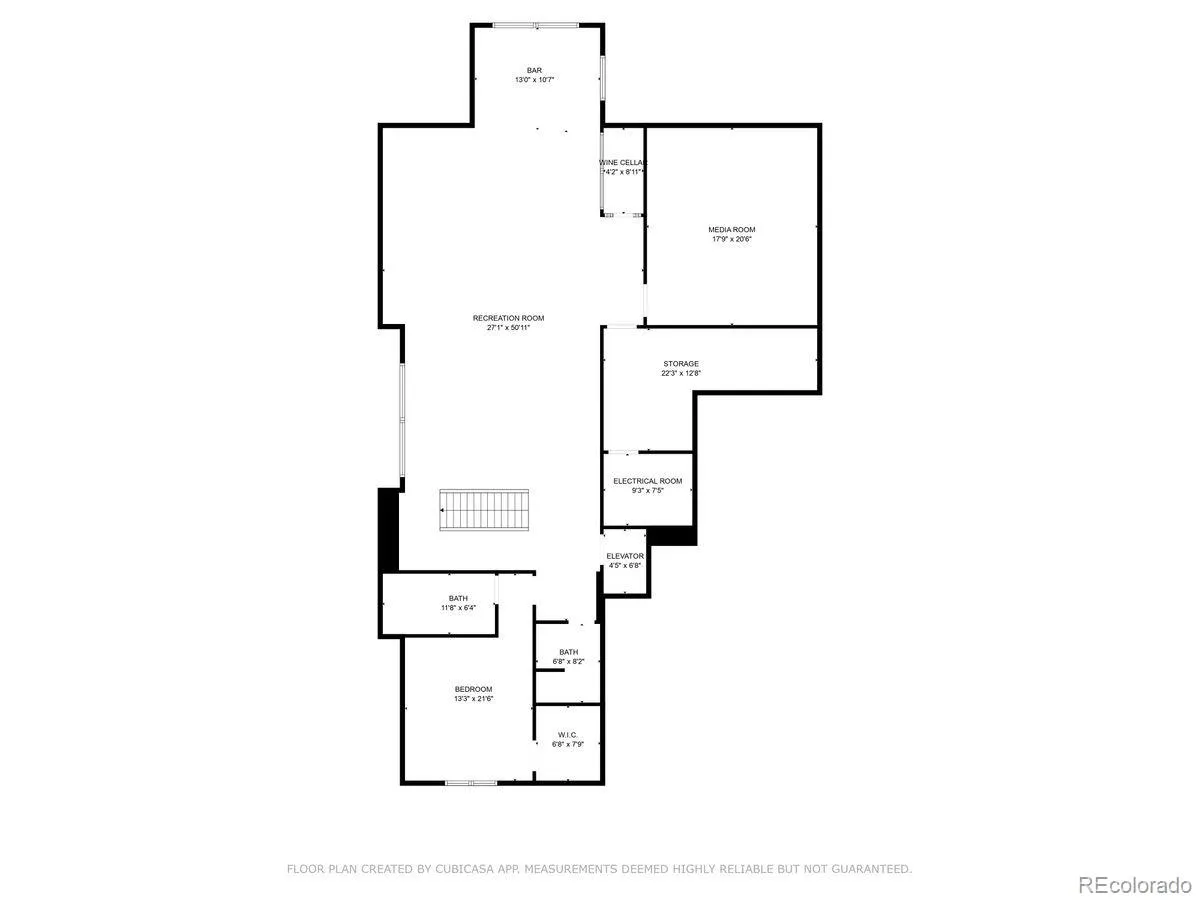Metro Denver Luxury Homes For Sale
Welcome to this stunning custom Hill Top home featuring a three-car garage, five bedrooms, seven bathrooms, and 8,247 sq. ft. of thoughtfully designed living space. Enter through an elegant foyer with soaring vaulted ceilings that create a sense of openness. The private office at the front of the home provides a refined space perfect for executive work or meetings. The formal dining area, with a double-sided fireplace shared with the adjoining family room, sets a warm atmosphere for entertaining. The gourmet kitchen, equipped with top-of-the-line appliances, exquisite cabinetry, and a spacious island, is perfect for casual dining and seamlessly connects to the family room, which offers breathtaking mountain views. A well-appointed butler’s kitchen enhances the functionality of meal preparation, featuring additional counter space, storage, and appliances to ensure effortless entertaining. The expansive primary suite showcases mountain views, a cozy fireplace, and a dry bar for added luxury. The spa-like primary bath includes walk-in closets, separate water closets, a double shower with steam, double vanities, a soaking tub, heated floors, and a heated towel rack. On the third level, a versatile bonus room offers endless possibilities. It is currently set up as a workout area and features a cozy fireplace and a west-facing viewing deck with stunning sunset views. Lastly, the basement is designed for entertainment with a tiered movie theater featuring a cutting-edge 4K audio-visual system, a custom wet bar kitchen, a spacious family room, a sophisticated climate-controlled walk-in wine room, and an additional guest bedroom for visitors.
Every aspect of this home has been designed for comfort and style.

