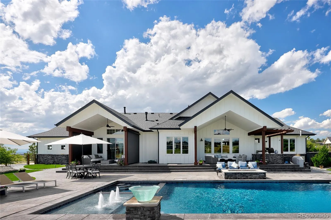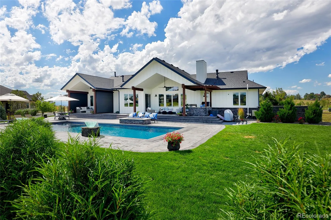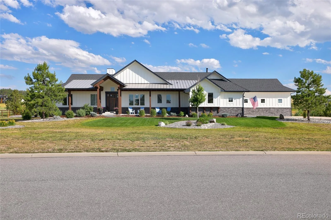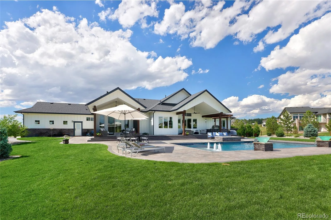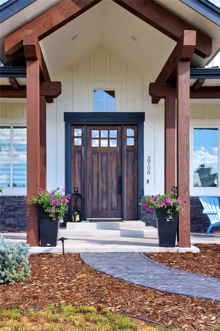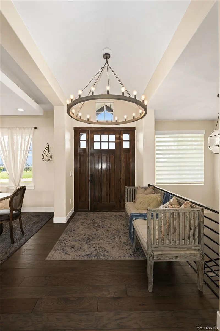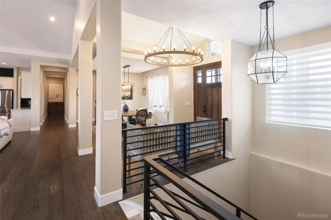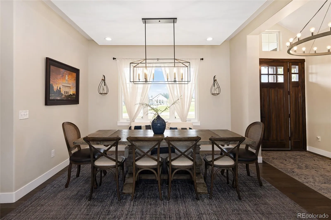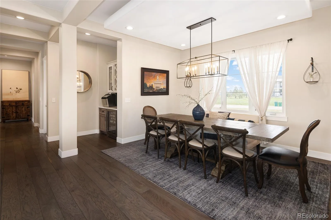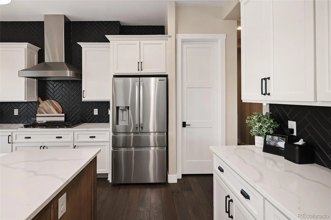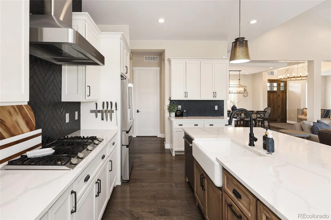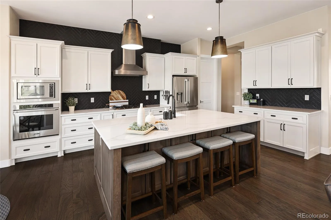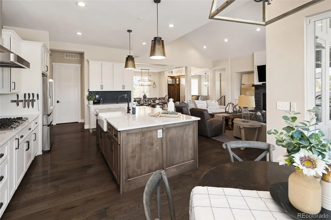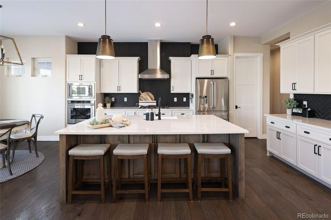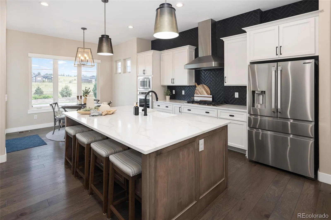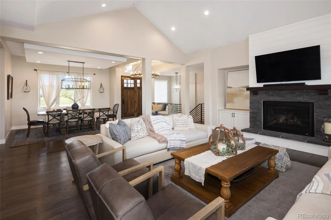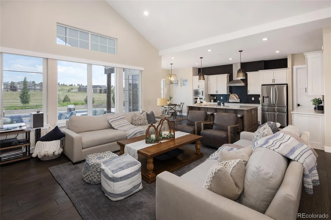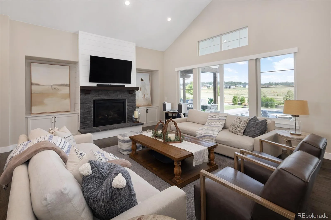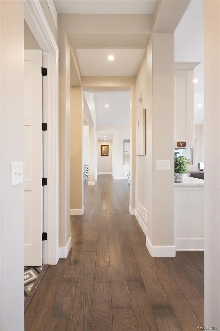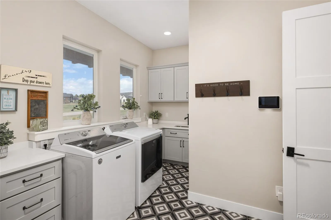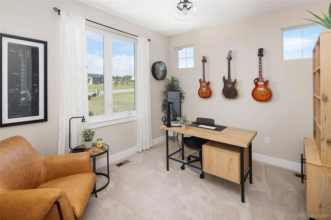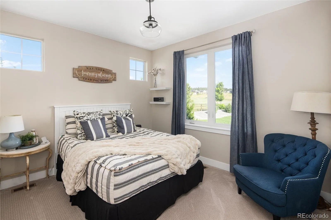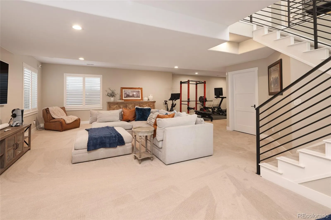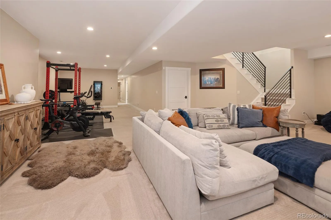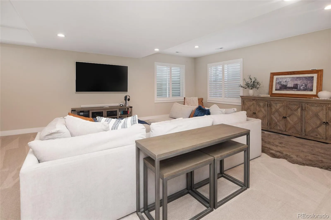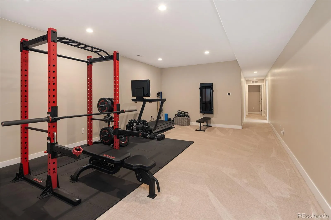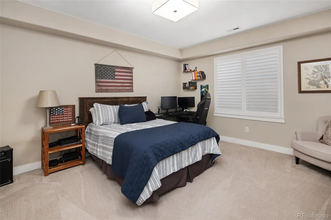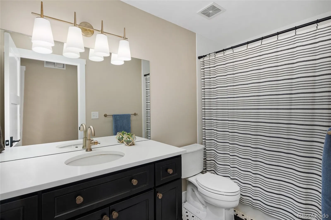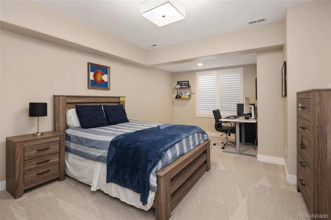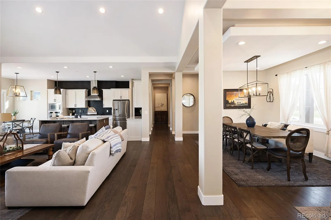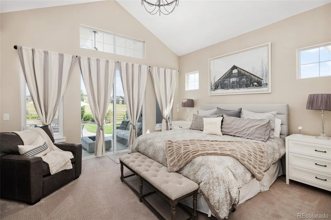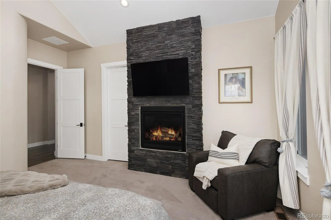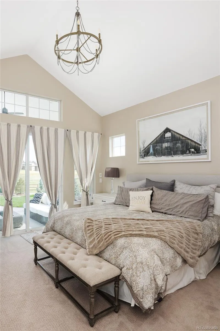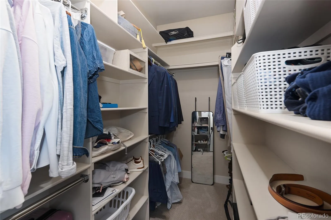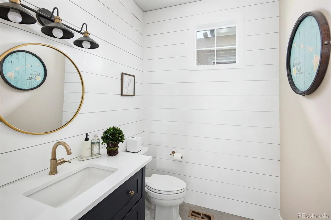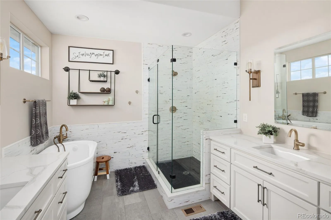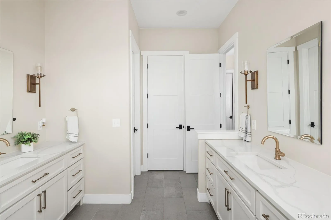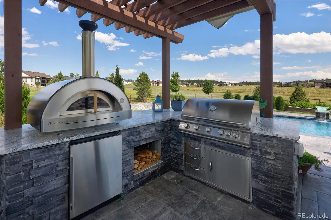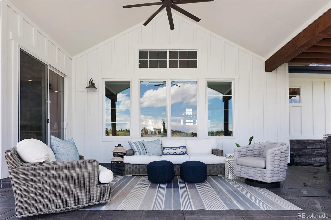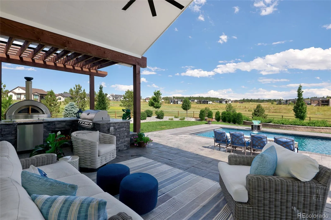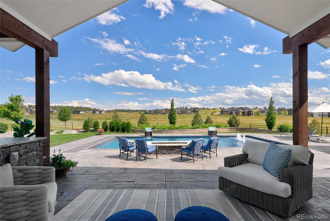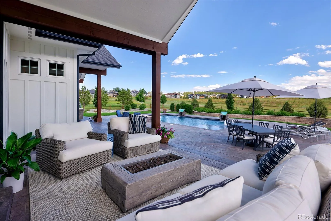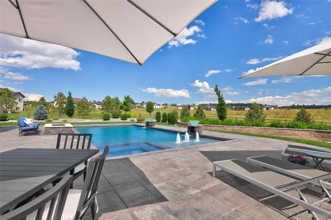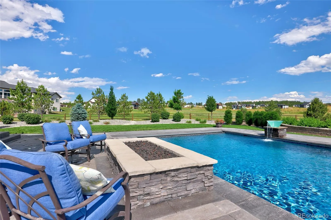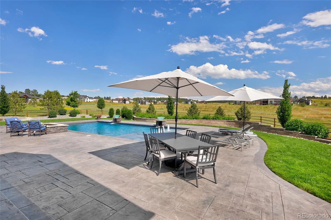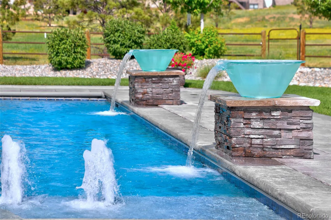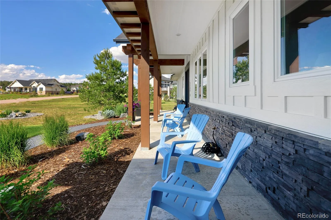Metro Denver Luxury Homes For Sale
Hello, Beautiful! Open Space! Views! Acreage! Modern Farmhouse! Farm-to-table Living! Priced to Sell! Colorado meets Chip & Jo! A beautifully designed & built modern farmhouse! This charming, cheerful & inviting home is appointed on 1.62 acres, features beautiful mountain views & backs to dedicated open space within Fox Hill. With 5 beds, 4 baths & 4,218 fin sqft, this home is now move-in ready! Featuring an open floor and single level living concept w/ main floor master, vaulted great room, open dining room & direct access to your covered patio and huge yard, this home is ideal for entertaining inside & out! The kitchen is equipped with Dacor appliances with gas cooktop, fridge, wine fridge, & combo wall oven. A bright master w/ vaulted ceiling, fireplace, sliding doors to patio, walk-in closet & master bath is the perfect haven. Entertain & play in the finished basement with 2 extra beds, full bath, & space for w/ room to grow!
Home Upgrades & Features: Landscaping (Front & Back), Large Pine Trees are connected to a drip system. Primary Bedroom Porch Addition: Added an A-frame porch and electric blinds, Stamped Concrete, Outdoor Kitchen includes a grill and pizza oven, plus gas and electric lines installed for a future casita. A circular driveway and casita are pre-approved by the Fox Hill Design Review Committee (DRC). New pool heater (Installed February 2025), New Roof (October 2023), Exterior House Paint (2024), Garage Upgrades: New flooring and storage cabinets. Additional Features: Vivint Alarm System for security, whole House Water Filtration System for clean, filtered water throughout.

