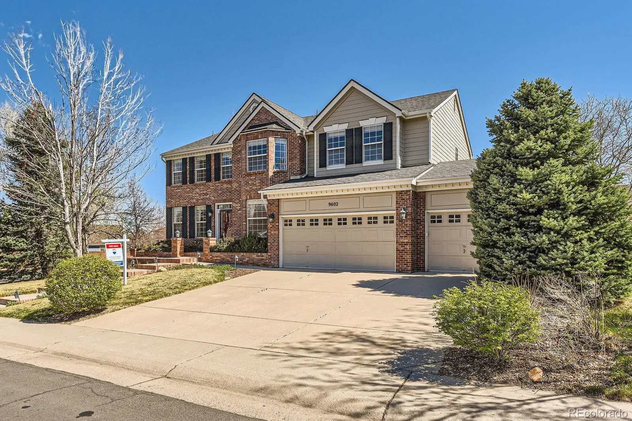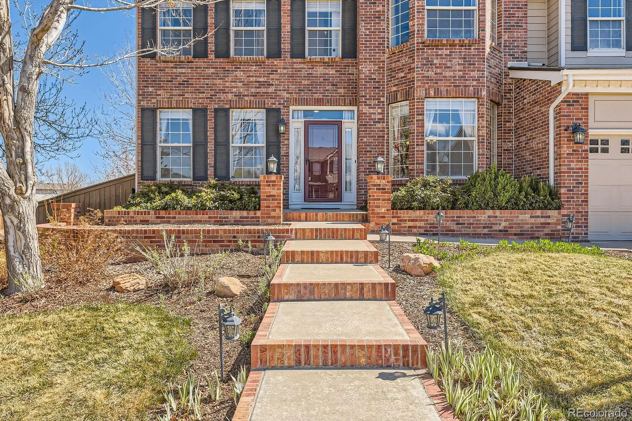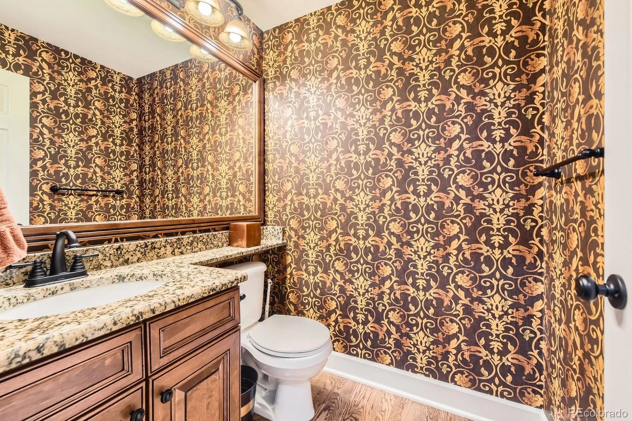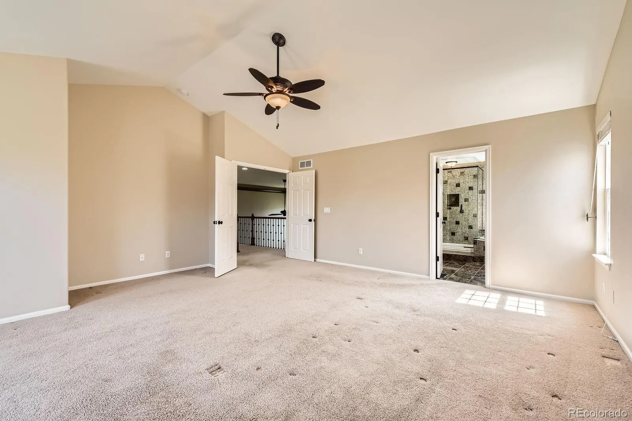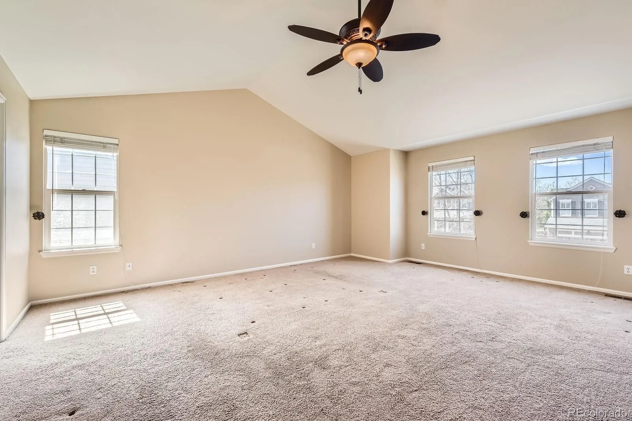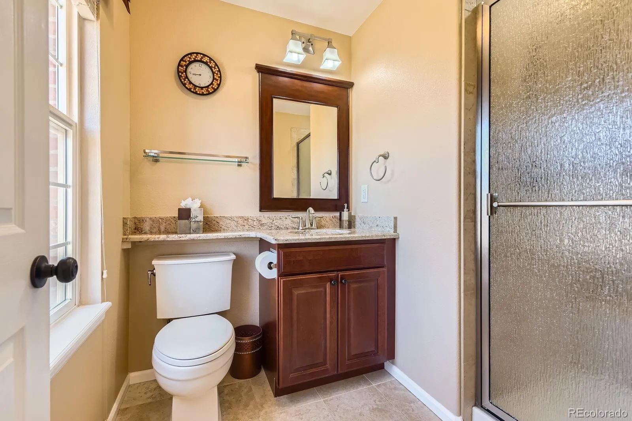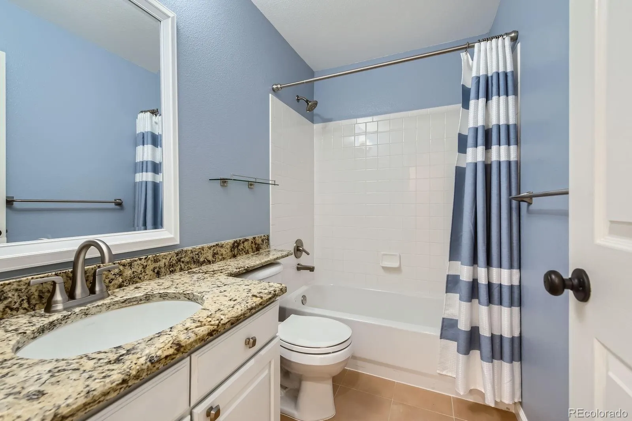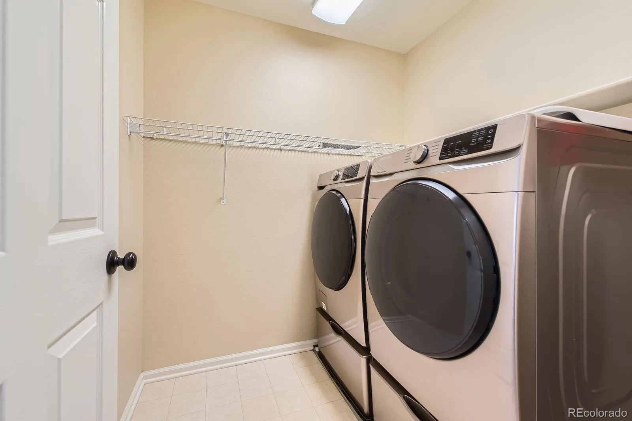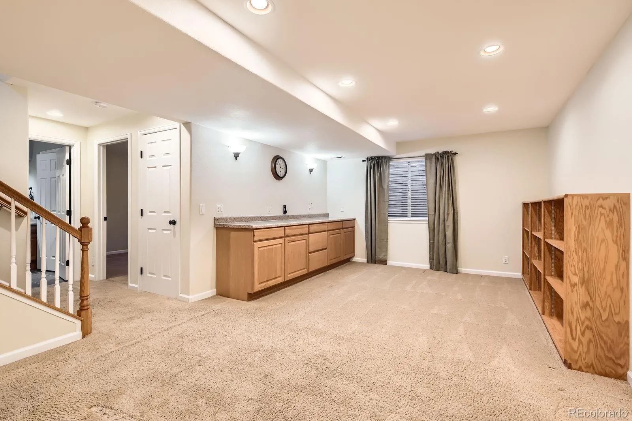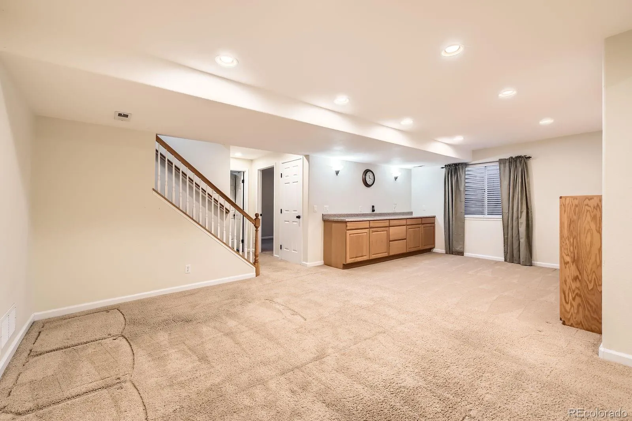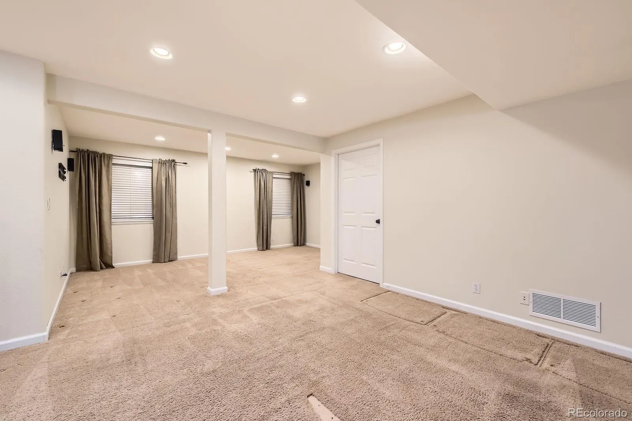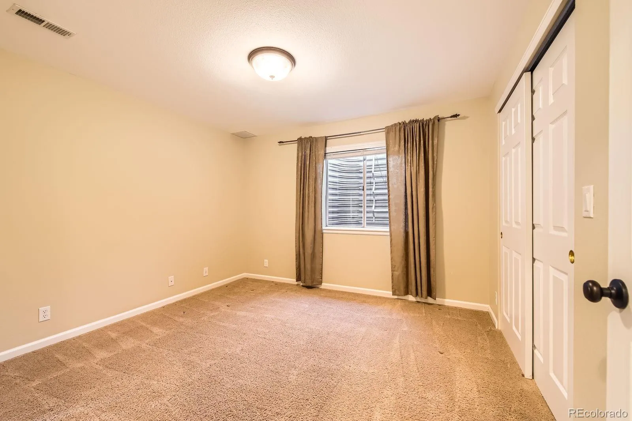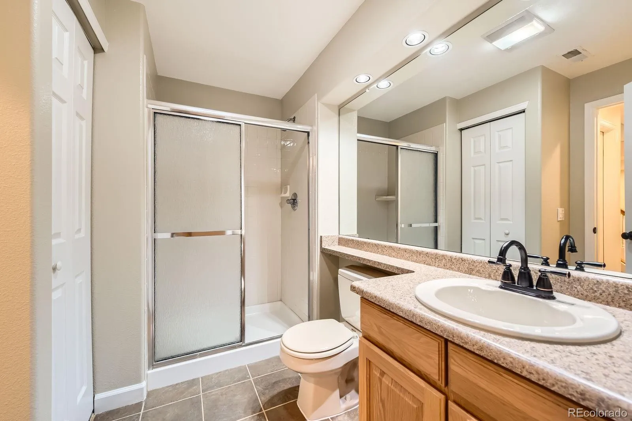Metro Denver Luxury Homes For Sale
GREAT FINANCING AVAILABLE, 4.75% 5/1 arm rate available thru sellers preferred lender with executed contract. Conditions and executed contract apply. Welcome to 9602 S Hackberry Street, a beautifully maintained and thoughtfully updated home featuring 5 bedrooms, 5 bathrooms, and 3,498 finished square feet of comfortable, well-appointed living space. Perfectly situated on a corner lot in the desirable Westridge community, this property seamlessly blends style, space, and convenience. The main level boasts a vaulted great room, two private studies, and a formal dining room, all enhanced by abundant natural light and rich hardwood flooring throughout. The gourmet kitchen is equipped with granite countertops, stainless steel appliances, a center island, a cozy breakfast nook, and ample cabinetry, ideal for both everyday living and entertaining. Upstairs, overlooks the great room below and leads to a luxurious owner’s suite with vaulted ceilings, a 5-piece en-suite bathroom featuring dual vanities, and a large walk-in closet. A guest suite with a private updated bath provides a perfect retreat for visitors. Two more additional bedrooms, a full bathroom, and a dedicated laundry room complete the upper level. The finished basement offers even more living space with a generous entertaining area, an additional bedroom, and a full bathroom—perfect for a home theater, game room, or multigenerational living. There is an abundance of storage areas in the home and also within the 3-car garage. Step outside to a spacious deck with pergola, a beautifully landscaped yard lined with mature trees for added privacy, and a dedicated garden area, ideal for relaxing or entertaining outdoors. Located in close proximity to schools, shopping, dining, and Red Stone Park, this home is nestled in a family-friendly neighborhood known for its welcoming community and unbeatable amenities. Schedule your private tour today!


