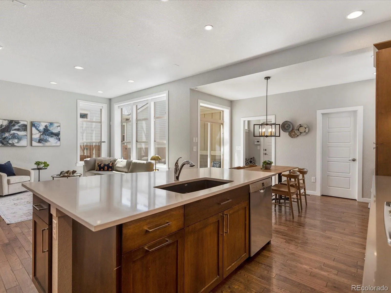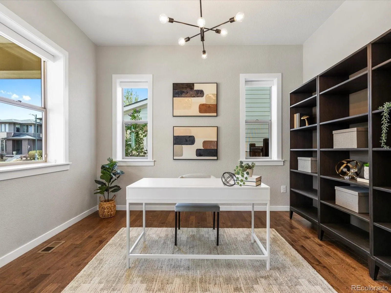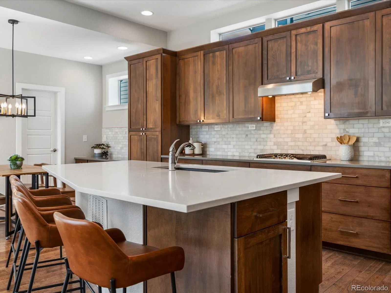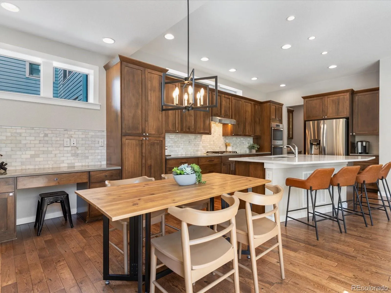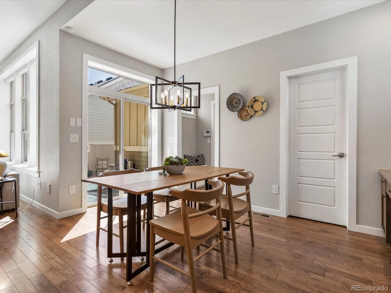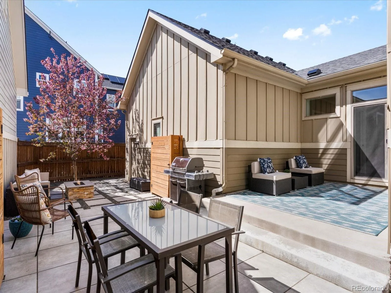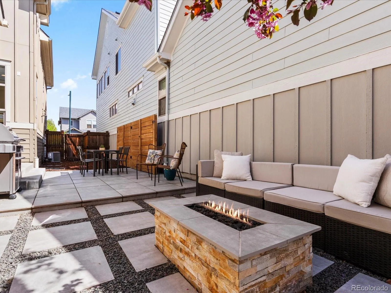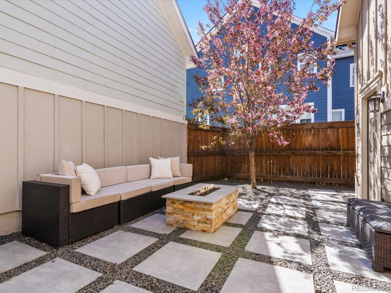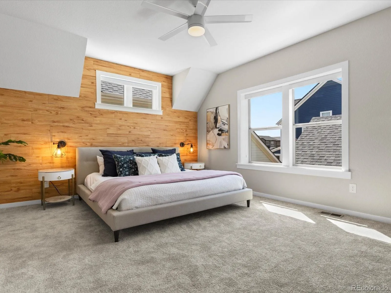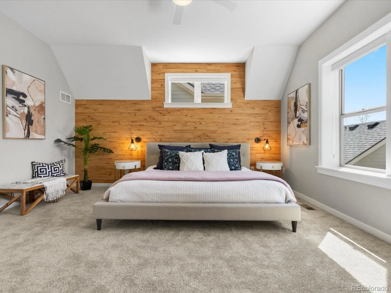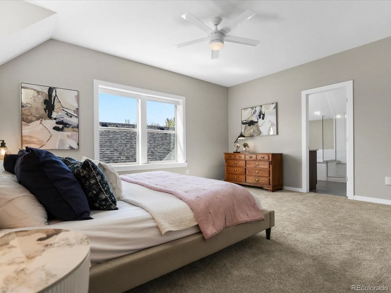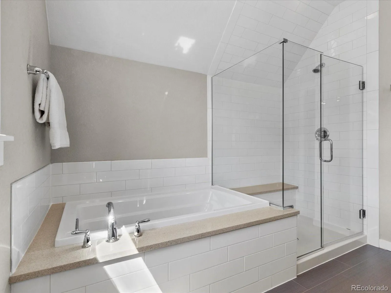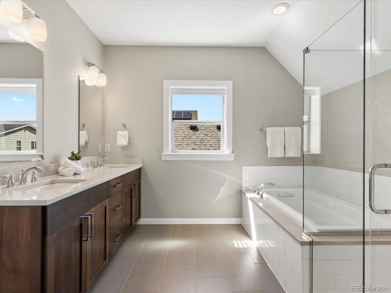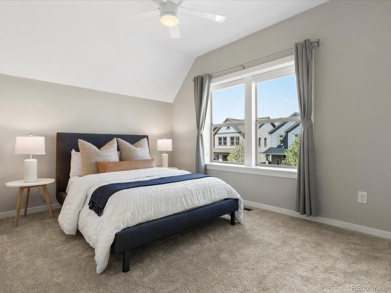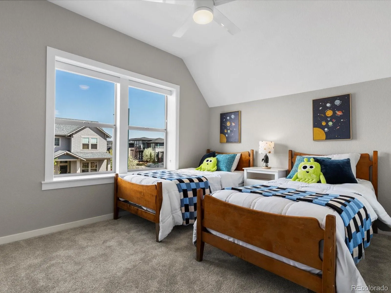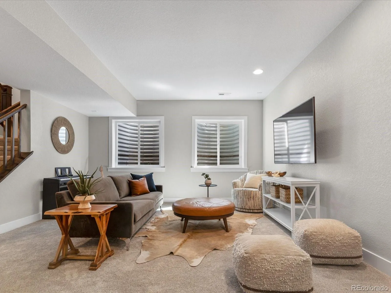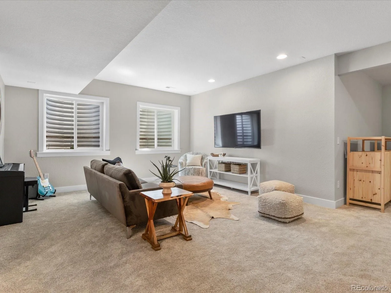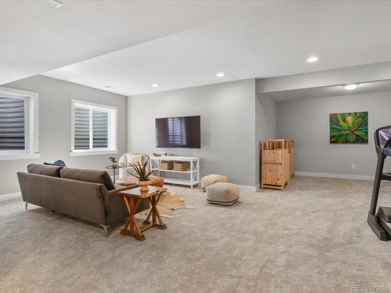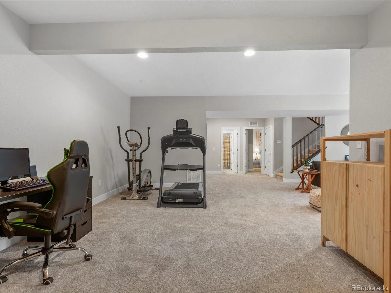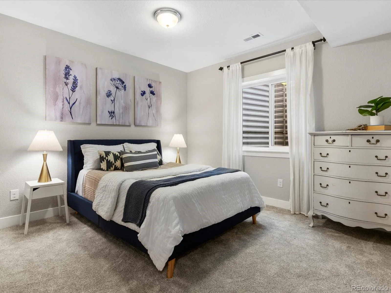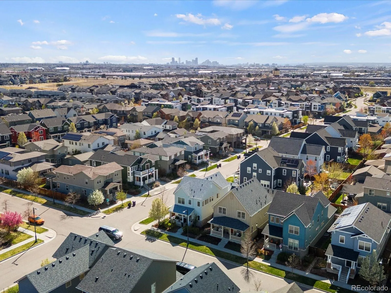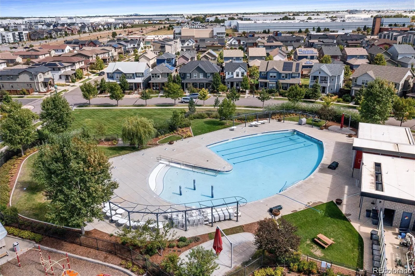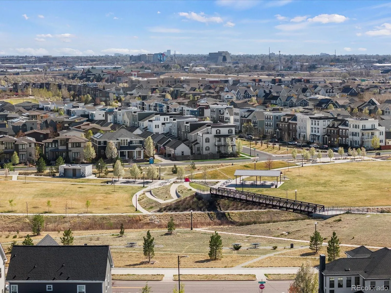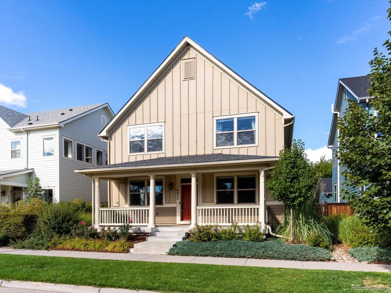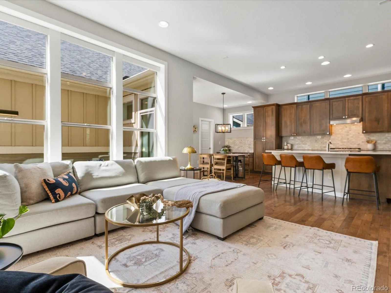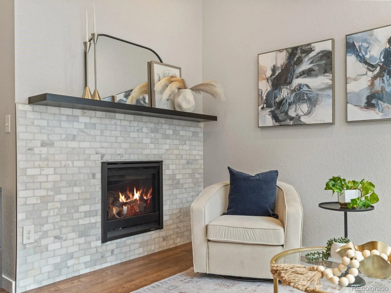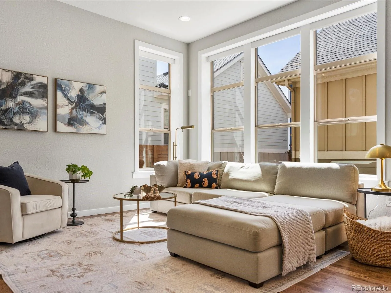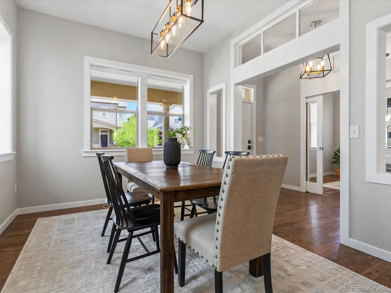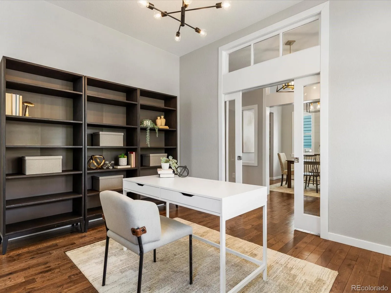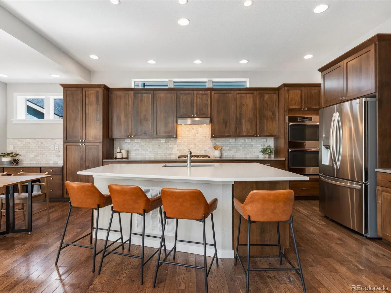Metro Denver Luxury Homes For Sale
Discover refined living in this meticulously maintained 4 bedroom, 3.5 bath home, perfectly positioned just a couple blocks from the enchanting Quilted Garden Park in Central Park’s desirable Willow Park East neighborhood. Thoughtfully updated with fresh paint, plush new carpet, and chic lighting throughout, this lovely home blends style and comfort at every turn. Step inside to the spacious entry, host to a sun-drenched dedicated office and an elegant formal dining room. The butler’s pantry leads to a chef-inspired kitchen, showcasing a generous quartz-topped island, modern backsplash, gas cooktop with hood, abundant cabinetry, and a spacious pantry. A cozy breakfast nook, complete with built-in desk, is perfect for casual meals or morning coffee. Venture outside to the extended patio oasis, where a built-in fire pit invites you to bask in Colorado’s sunshine or enjoy magical evenings under the stars. The inviting living room exudes warmth, anchored by a beautiful fireplace with marble surround and floating mantle, and flows seamlessly into the open layout. A convenient mudroom off the oversized 2.5-car garage and a stylish powder room complete the main floor. Ascend upstairs to an expansive primary suite, featuring a luxurious en-suite bath with double quartz vanity, soaking tub, frameless glass shower, and a walk-in closet. Two additional bright bedrooms, a full bath, and a laundry room ensure space and convenience for all. The fully finished basement adds even more versatility, offering a spacious family/media room, a fourth bedroom, and a full bathroom, providing privacy for guests. With a brand-new roof installed in 2024, you’ll enjoy peace of mind for years to come. Plus, summer days await at the nearby Maverick Pool, and you’ll love the easy commute to Downtown, Anschutz, and DIA. This is the perfect opportunity to own an exceptional, move-in-ready home in Central Park!


