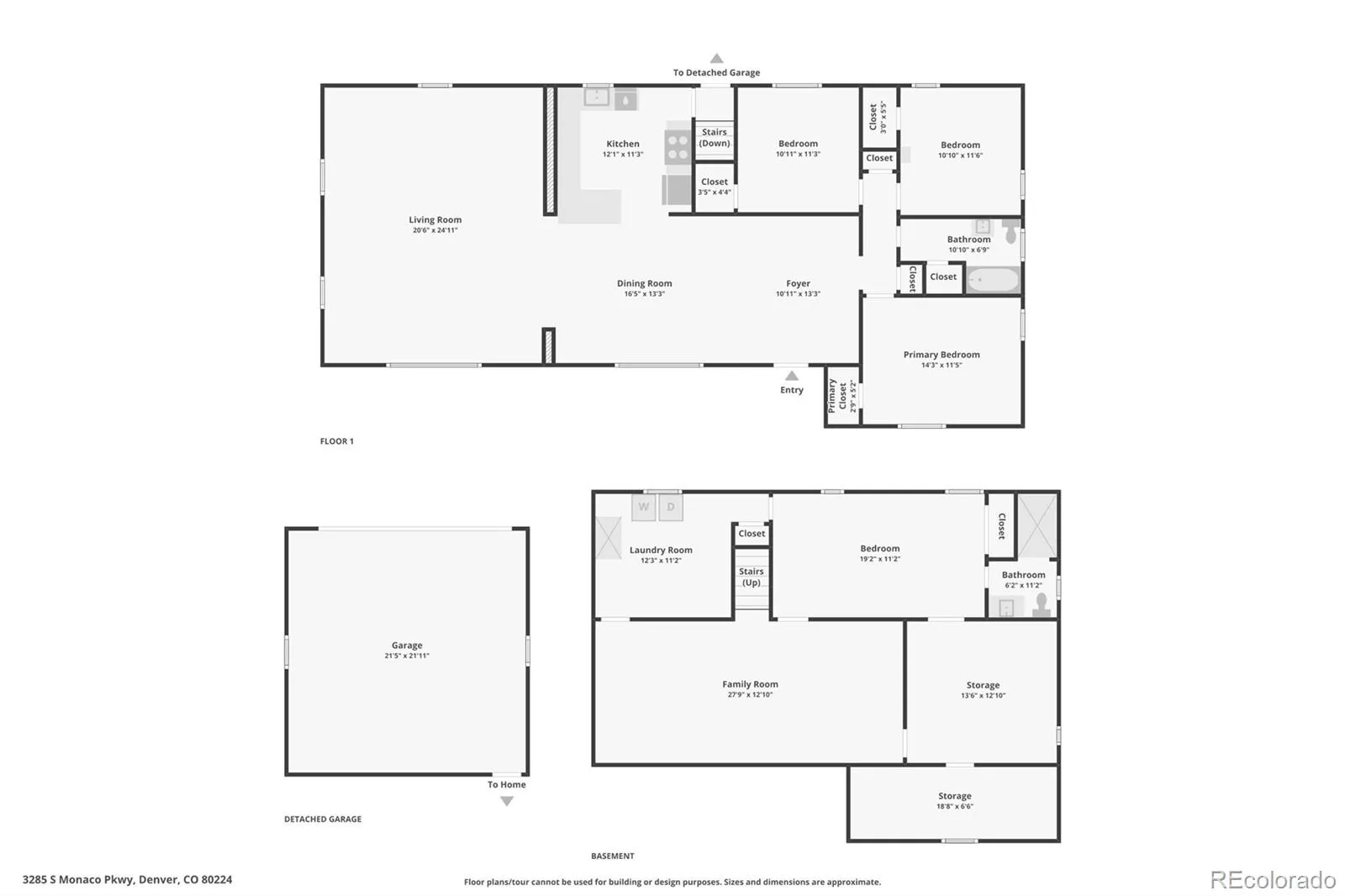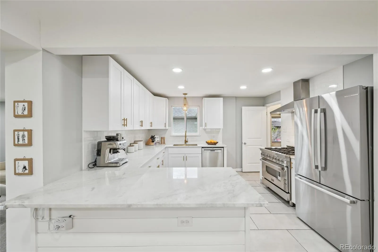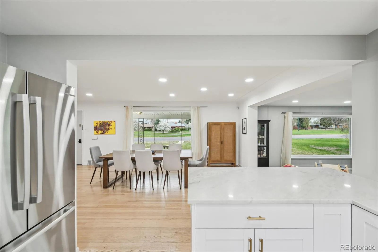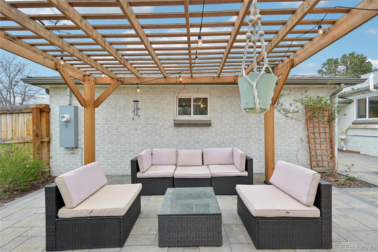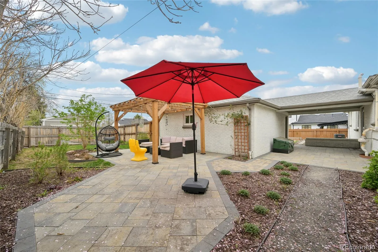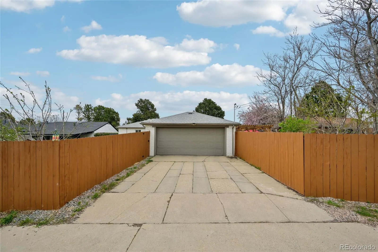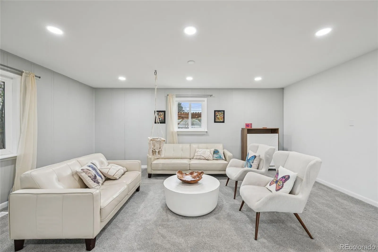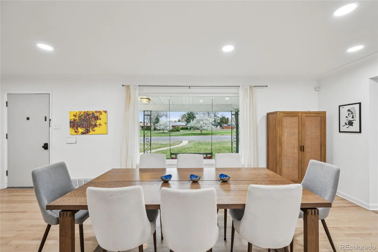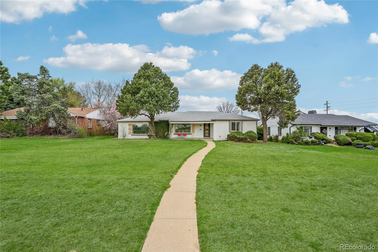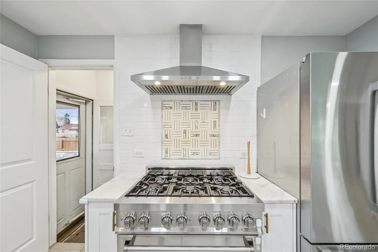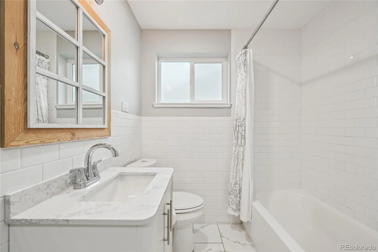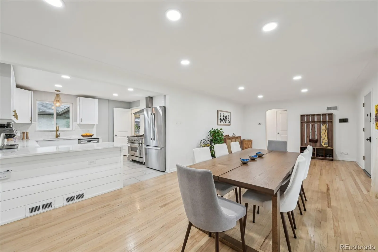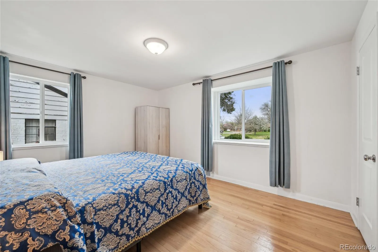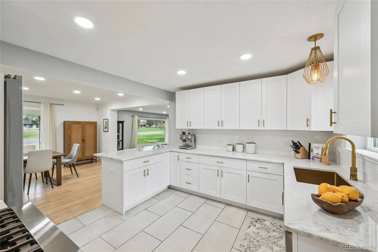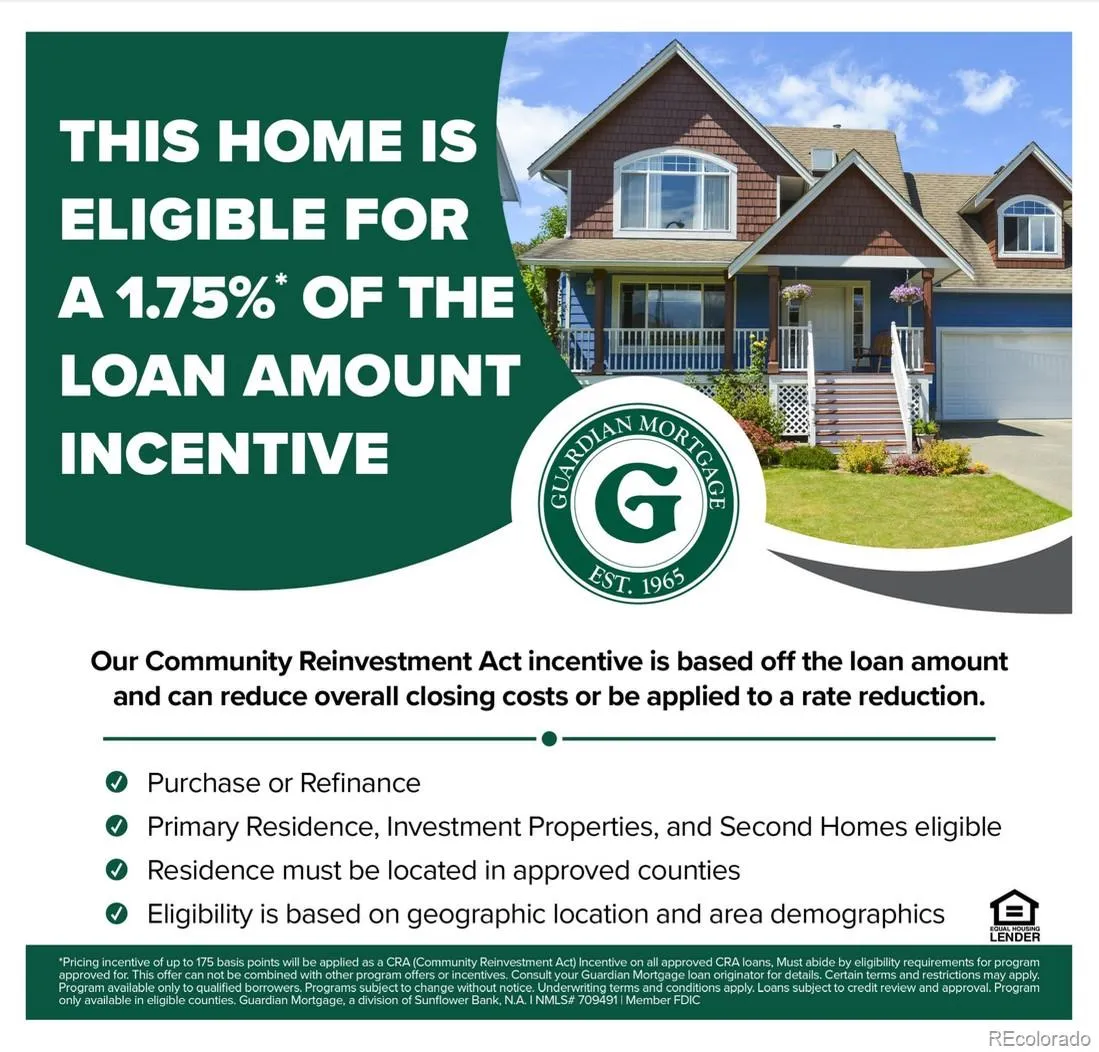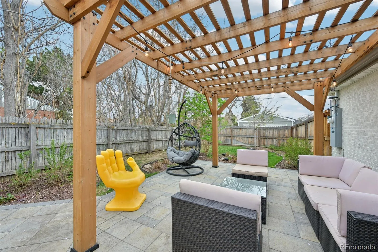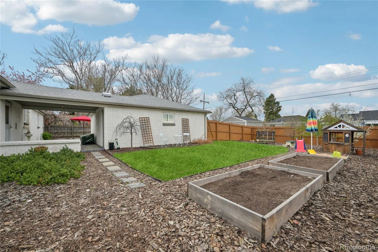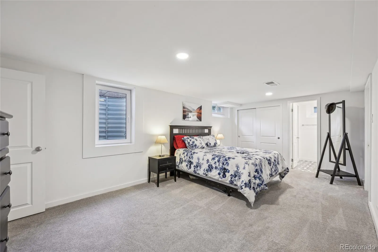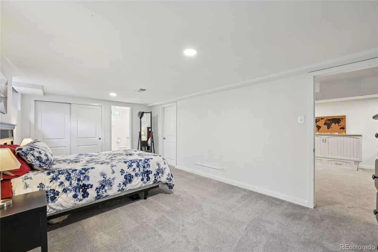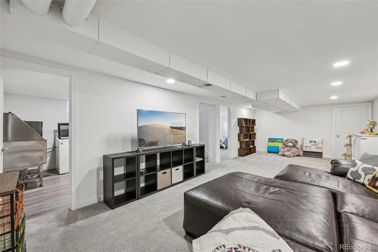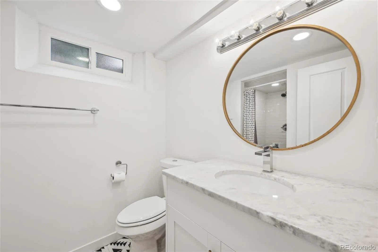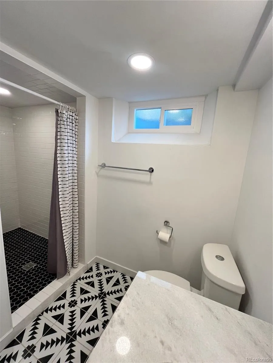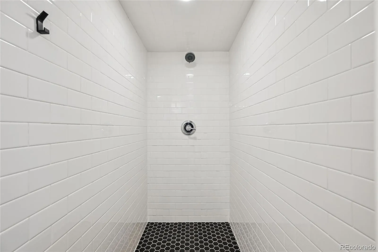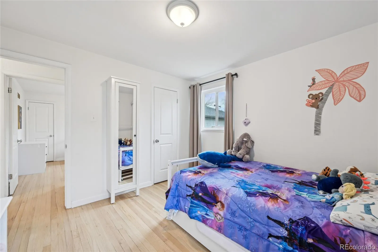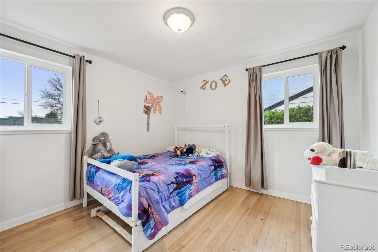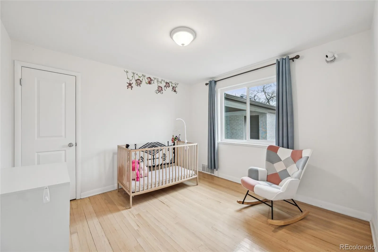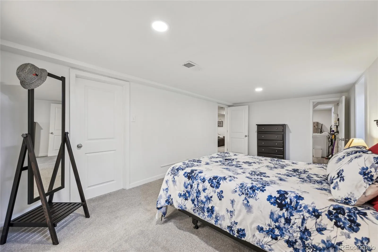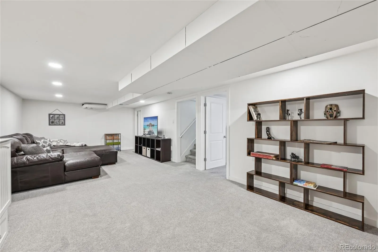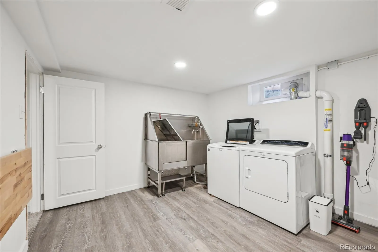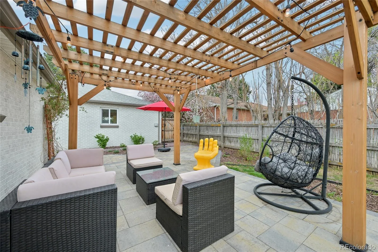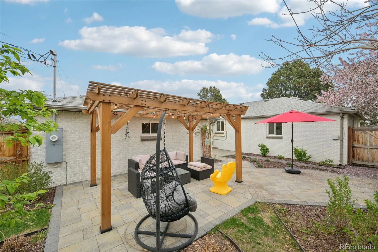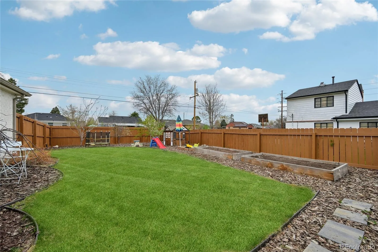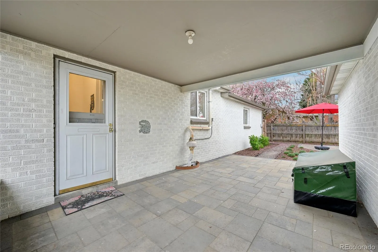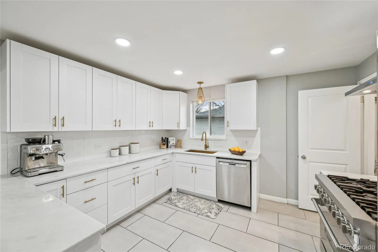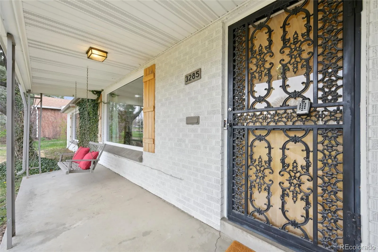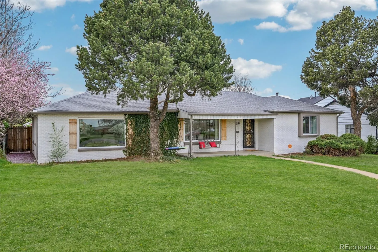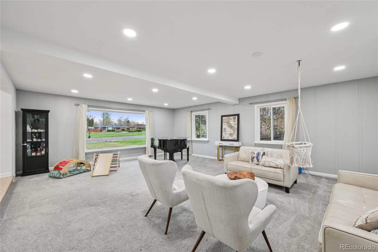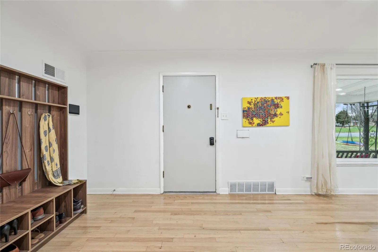Metro Denver Luxury Homes For Sale
~3,000 Finished SF at ~$304/sf in Park Hill! Rarely do you find a home of this size in one of Denver’s most desirable neighborhoods that is fully modernized and truly move-in ready. This quiet 4-bedroom, 2-bath mid-century ranch has been thoughtfully remodeled from top to bottom, offering nearly 3,000 finished square feet of stylish, functional living space. The main level welcomes you with a bright, open floorplan featuring gleaming hardwoods, oversized new windows (2021), and a modernized kitchen with abundant cabinetry, sleek surfaces, and updated appliances—perfect for everyday living and entertaining. The fully finished lower level adds incredible versatility with expansive flex space, additional bedrooms, and updated systems throughout, ideal for home office, fitness, or guest quarters. The basement also is ideal for conversion to a short-term rental suite for passive income. Outdoors, the oversized 9,583 sq ft lot showcases professional landscaping, mature fruit trees, and private areas for gardening, play, or relaxing. A detached oversized 2-car garage adds storage and workshop capacity. Every detail has been refreshed—windows, finishes, mechanicals—so you can simply move in and enjoy. With size, condition, and location at a per-square-foot value that stands out in Park Hill, this property is a smart choice for buyers who want both character and convenience. Situated on an oversized lot with generous set back, offering walkability to parks, Rec Centers, Libraries, & Oneida Square, Krameria, & Fairfax shops. Plus, you’re just a short commute to Downtown, DIA, top medical centers, & some of Denver’s best breweries like Station 26, 4 Noses & Long Table. With friendly neighborhood events like the 4th of July Parade, Park Hill Arts Festival, & Home Tour, this location truly has it all.

