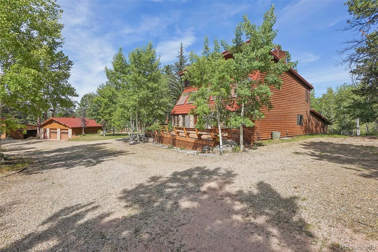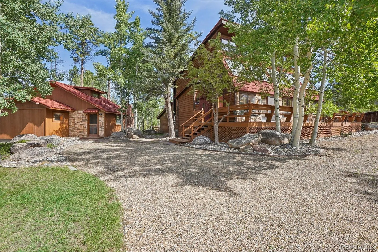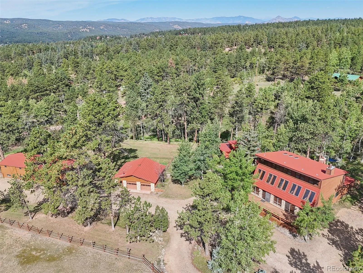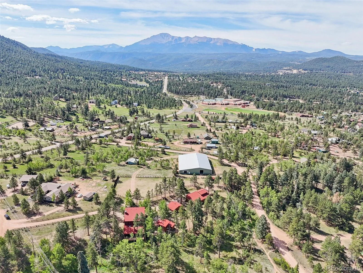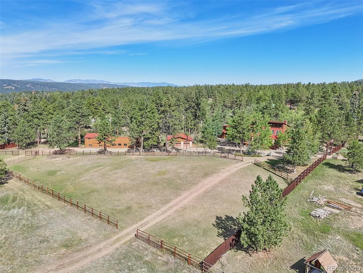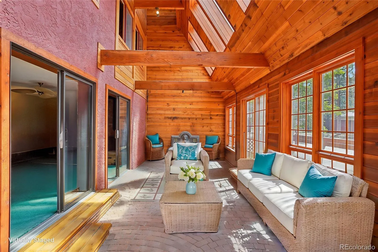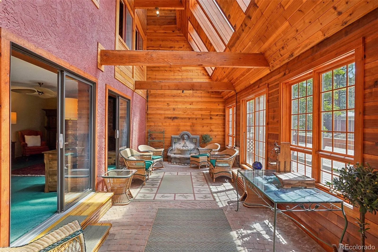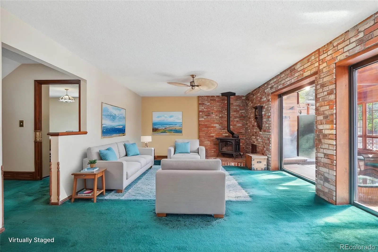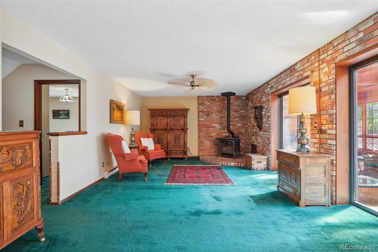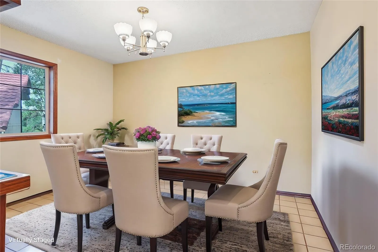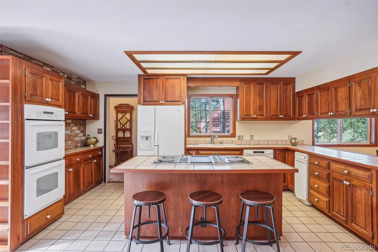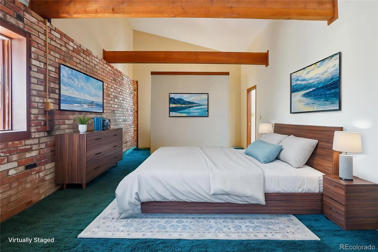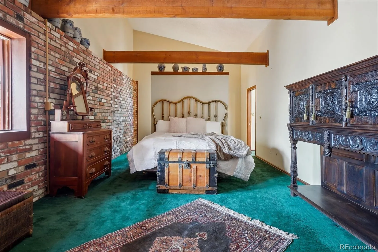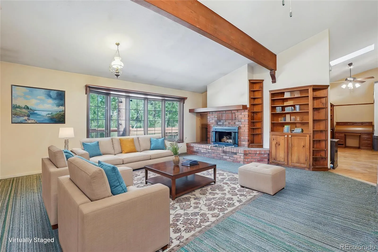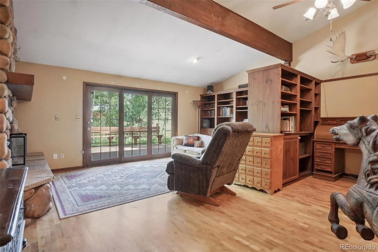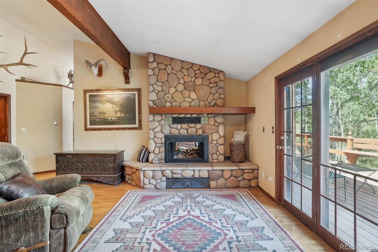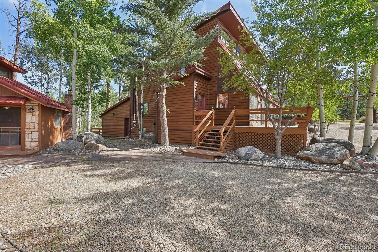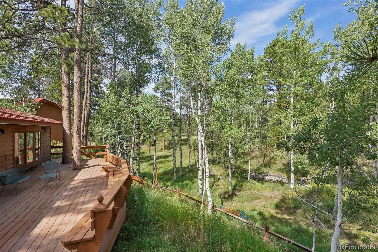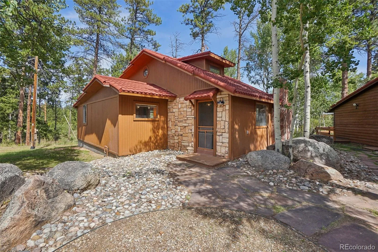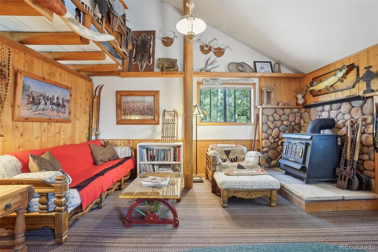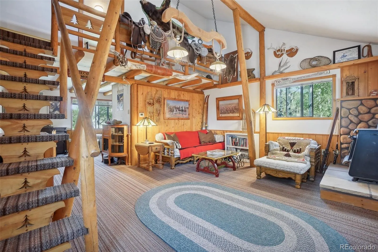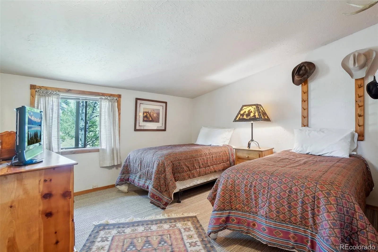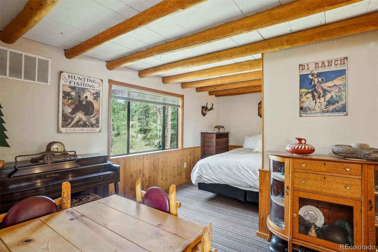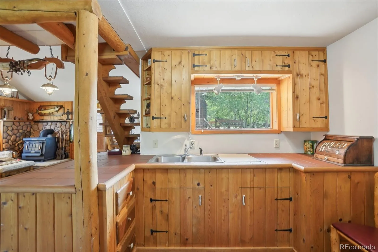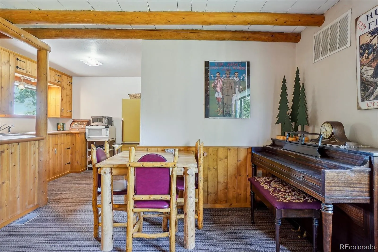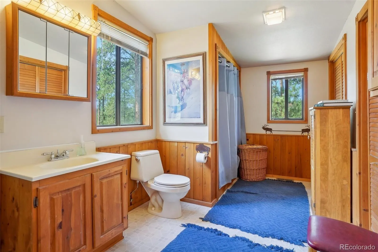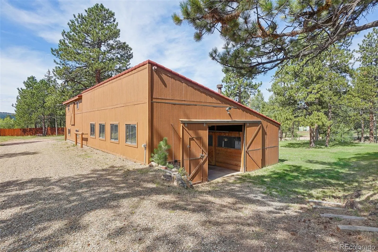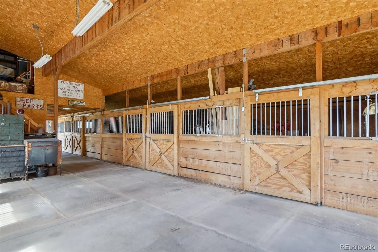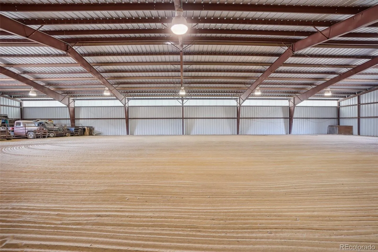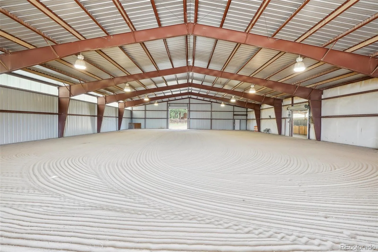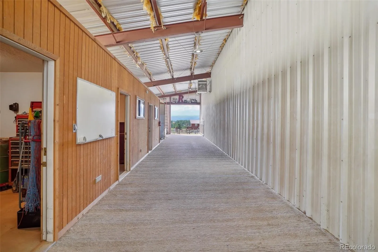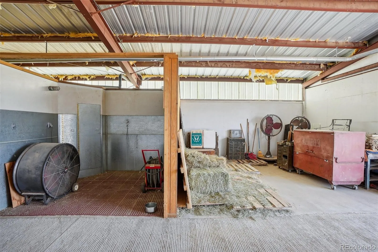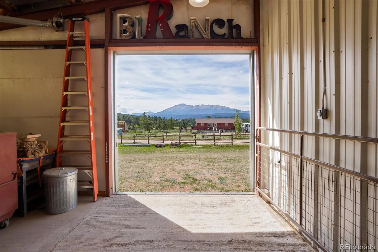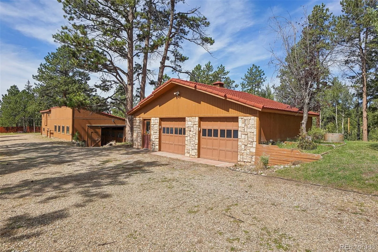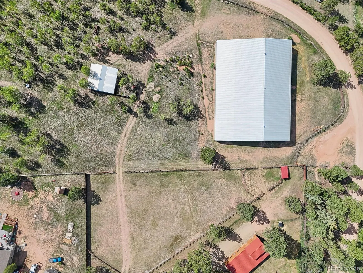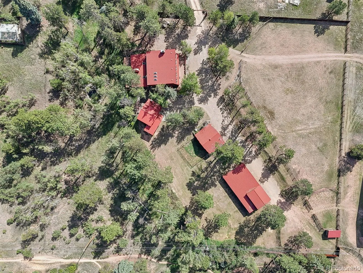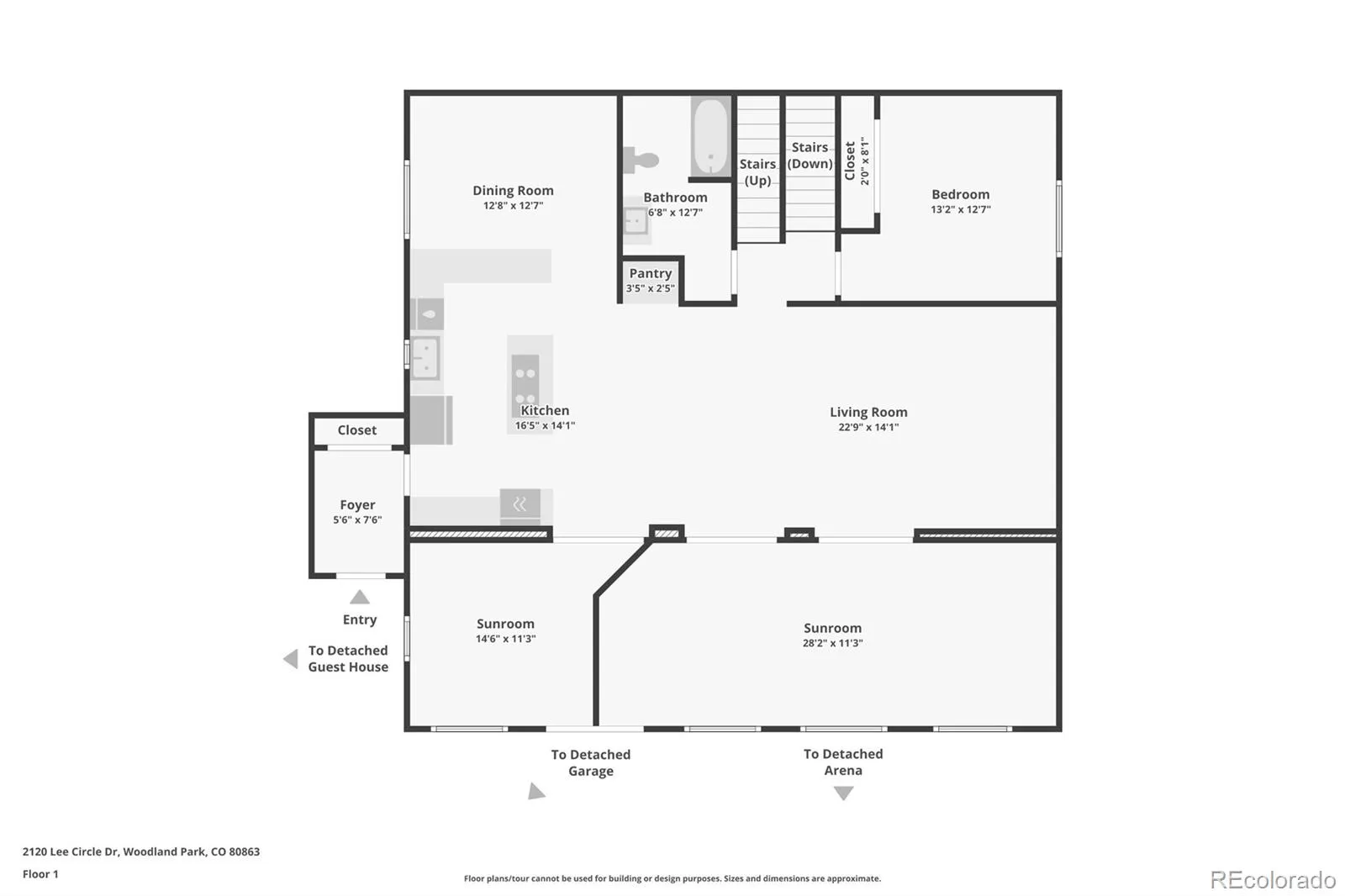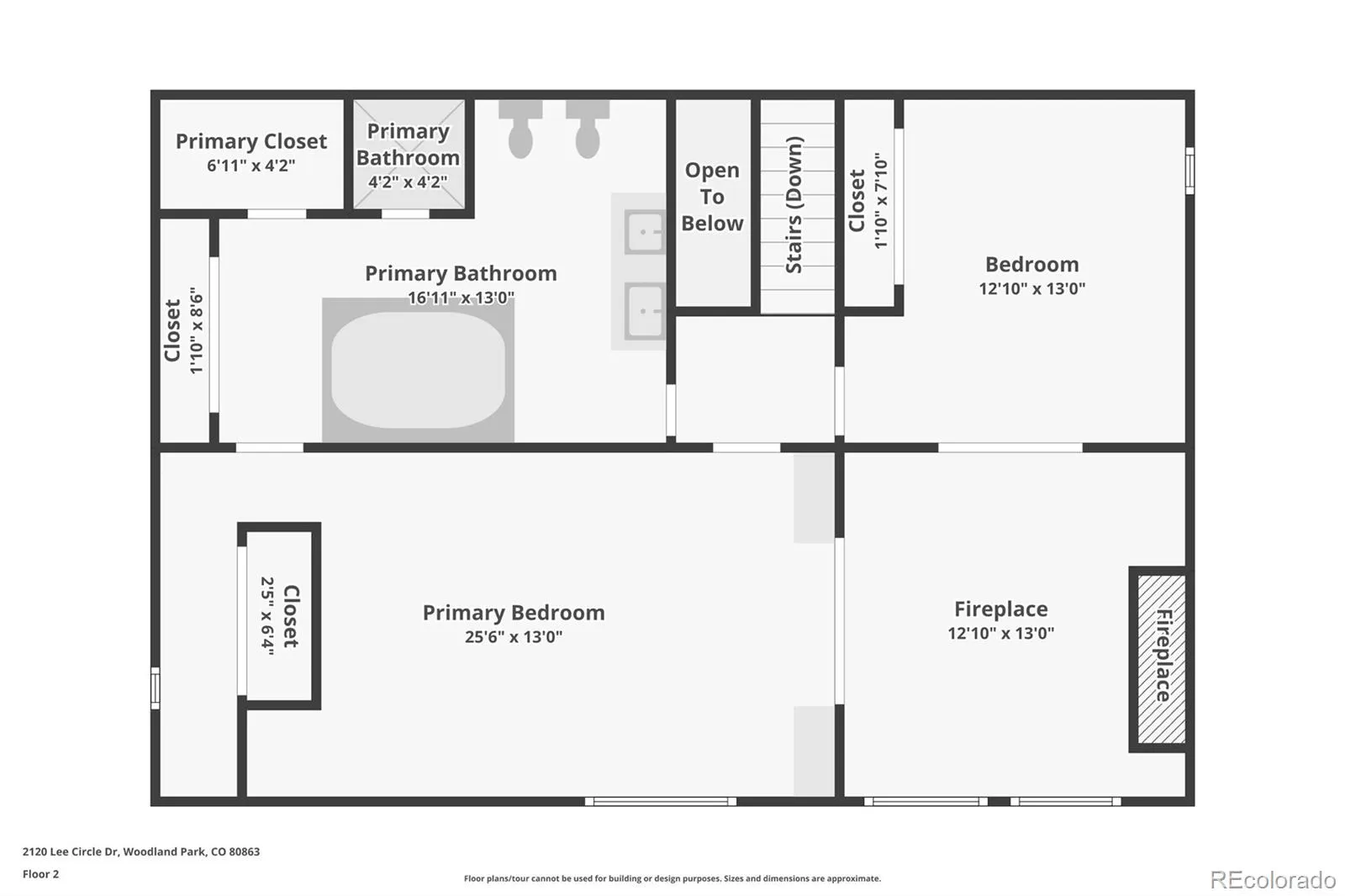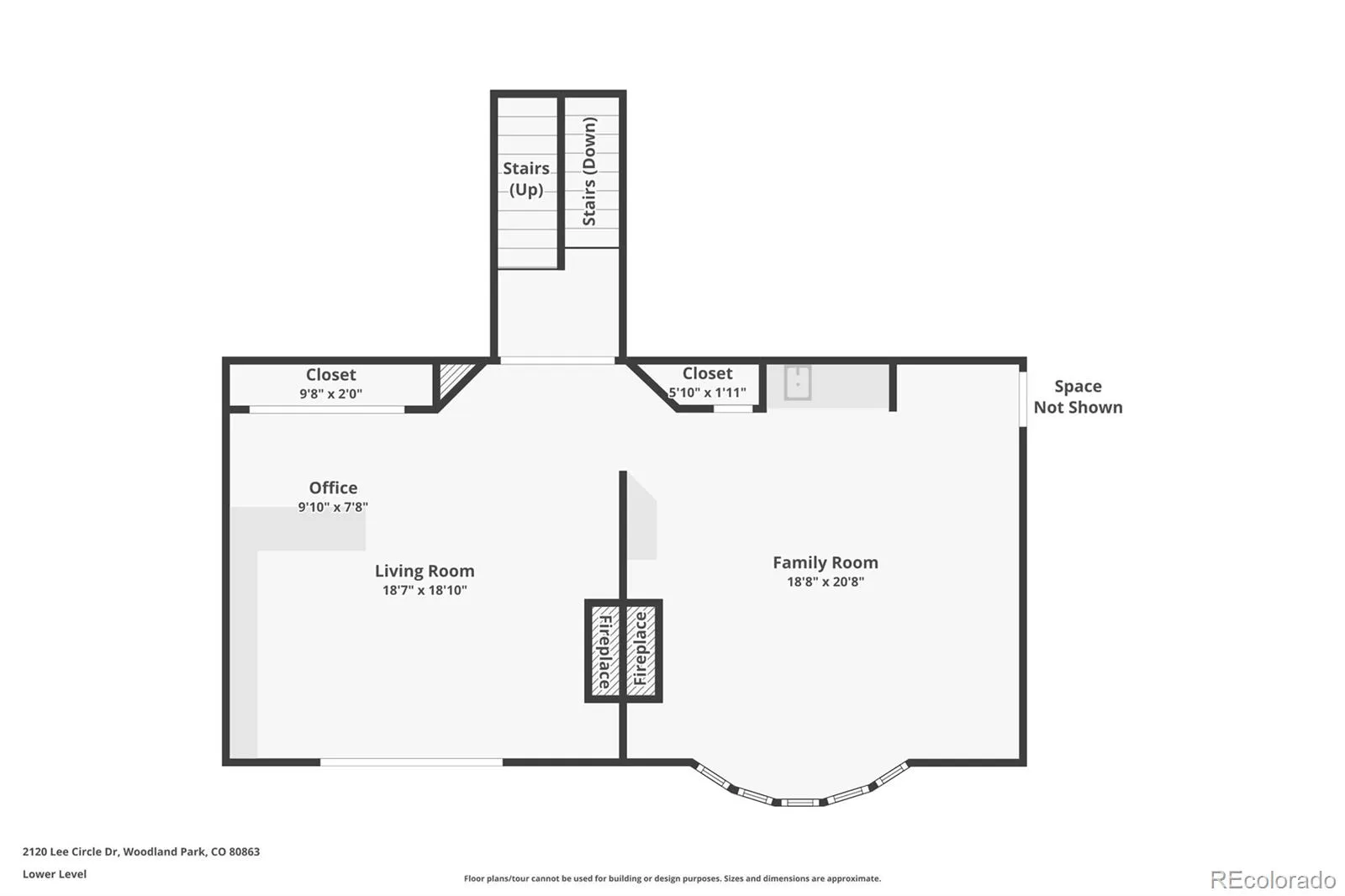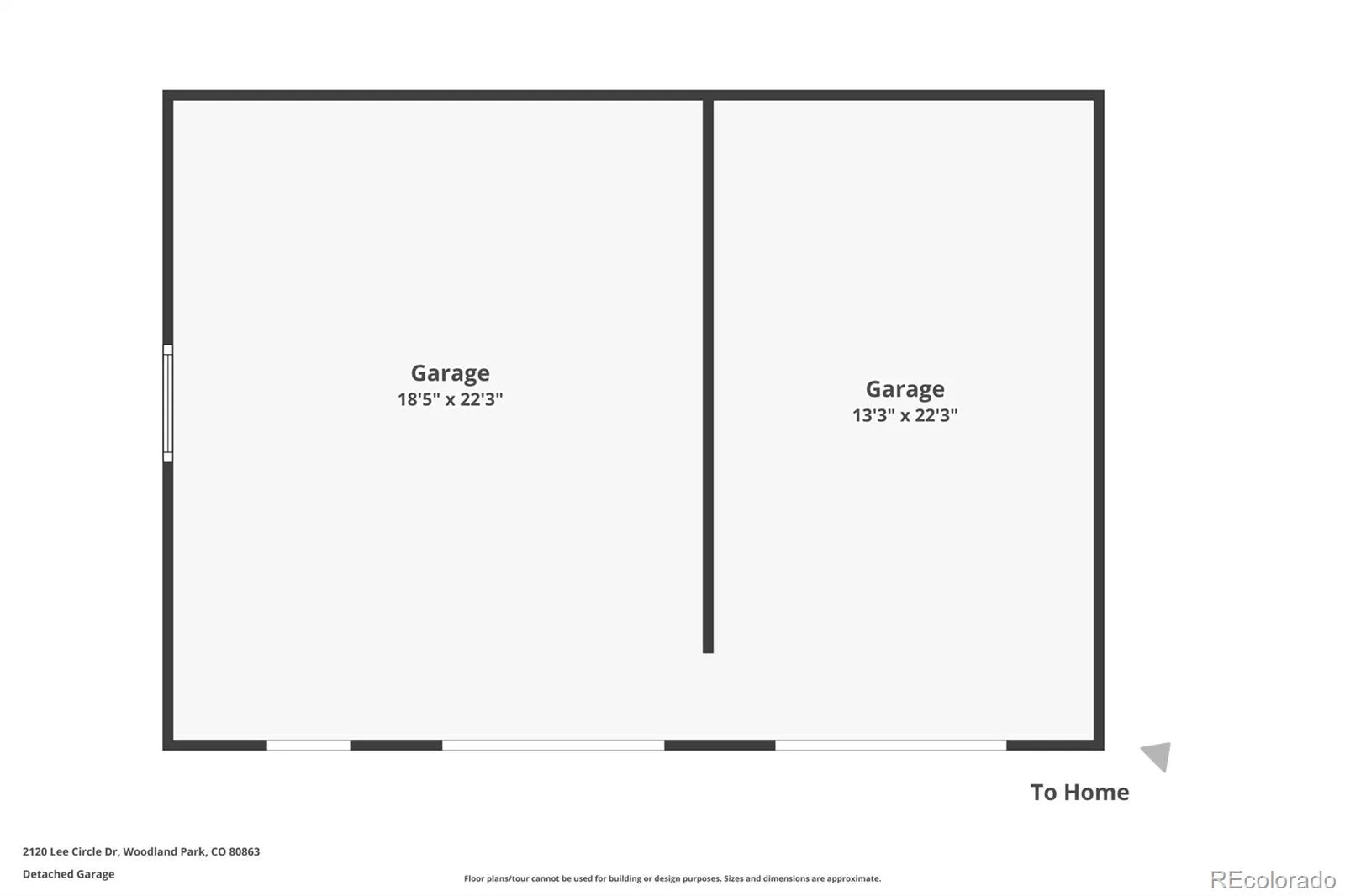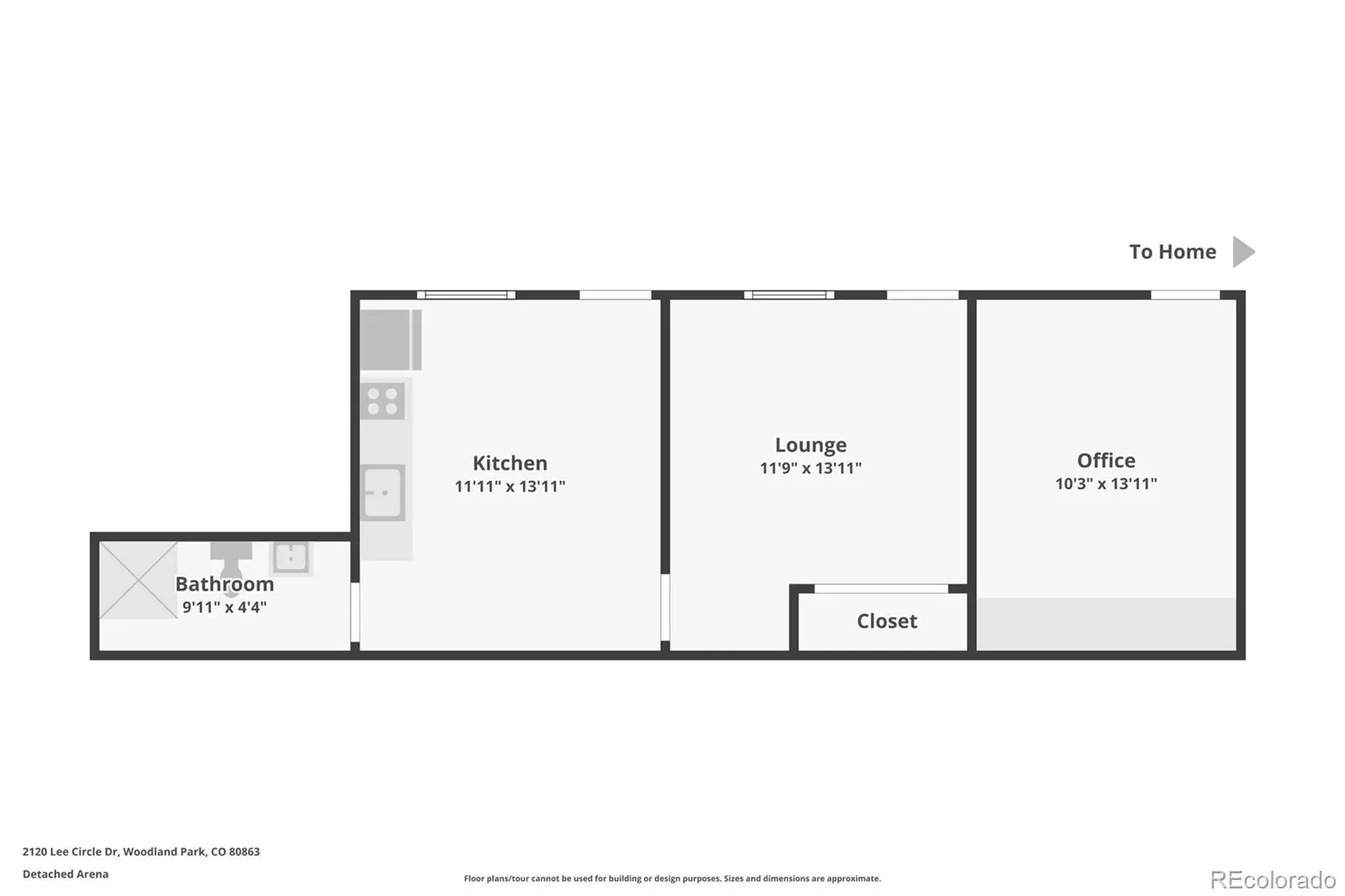Metro Denver Luxury Homes For Sale
Escape from the hustle and bustle to this RARE quiet ranch estate only a few minutes from town! As you turn down the gravel driveway, prepare to be stunned by the incredible Pikes Peak views from this 8 acre property that backs to Pikes National Forest! This spectacular property features a main residence that backs to a lush gulley before entering in to the Pikes National Forest. Main residence has expansive front and back decks to take in the views and enjoy the peace and quiet. During the cold months, enjoy the day in the bright sun room that is located right off of the kitchen and living room. This spacious home has bedrooms on every level, three wood burning fire places, full walk-out basement, and multiple living areas. Steps from the main residence is a charming cabin that dates back to the 1960’s Girl Scout camp days. Complete with unique touches, this special cabin could be a wonderful guest house, rental, or home office! Detached 3 car garage is a perfect place to tinker, or park all of your vehicles. HORSE ENTHUSIASTS will fall in love with the adjacent barn complete with 5 stalls plus room for 2 more that have indoor/outdoor access, loafing shed, tack room, office, and more. After saddling up, take the private access to hit the trails. Steps from the barn, fenced pasture or outdoor riding area provide extra room for all of your animals. The CROWN JEWEL is the incredible 144×106 foot indoor riding arena complete with lights, heat in stall area, office, tack room, kitchenette and wash area, and hay storage. Roll up doors on both ends of the arena provide for incredible views while riding! Property is completely fenced with two wells, septic, an RV plug in and septic connection line. Future owners do have the option to tie in to city sewer and water. Additional pasture next to indoor arena has lots of possibilities! This opportunity to own a little slice of cowboy heaven near all the modern conveniences of town only comes along once in a lifetime!

