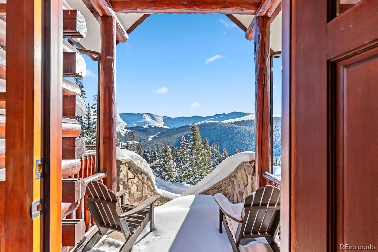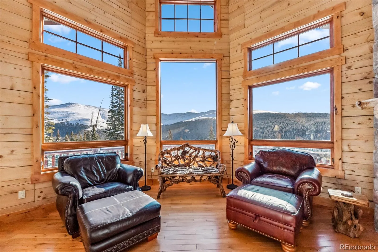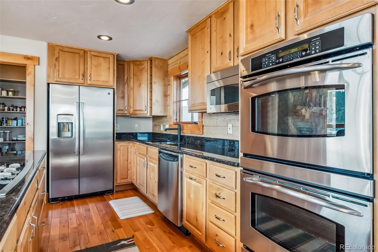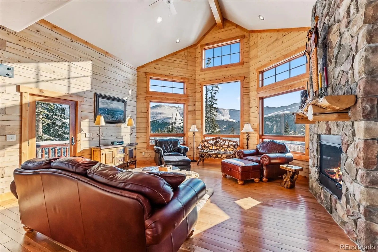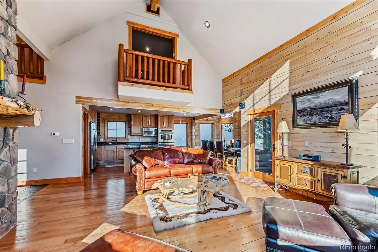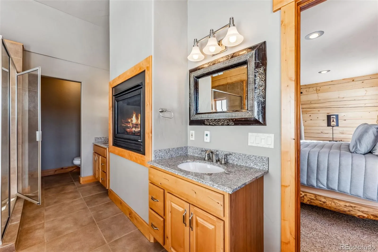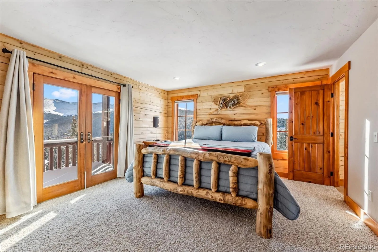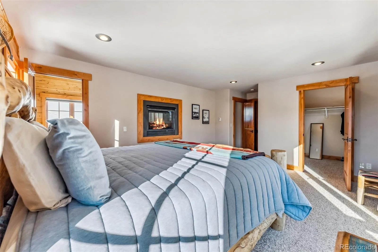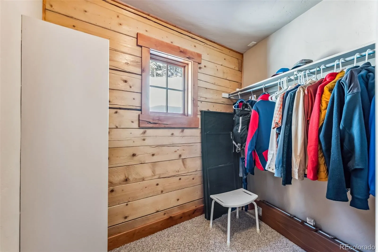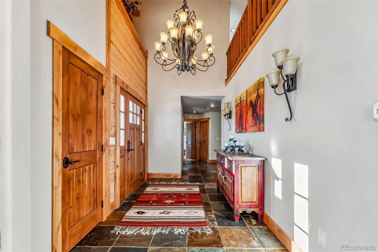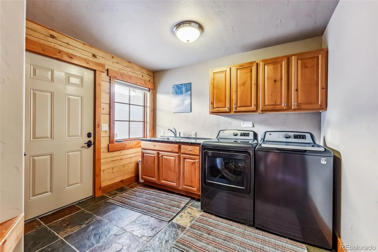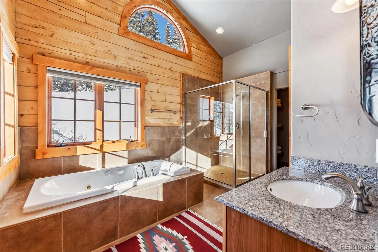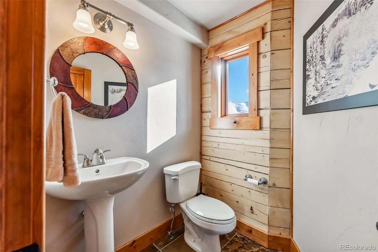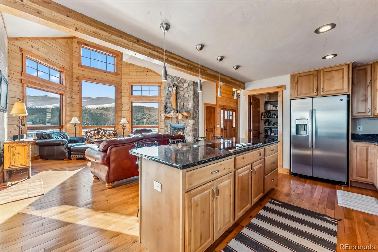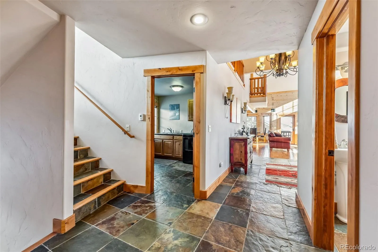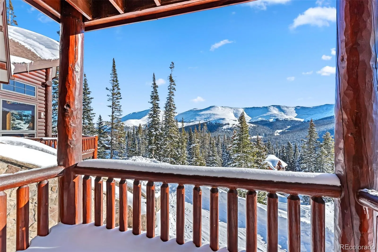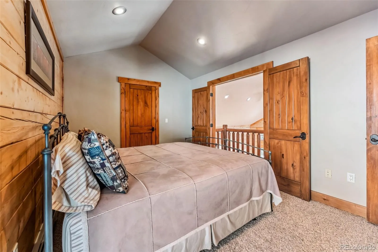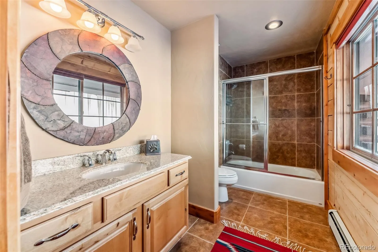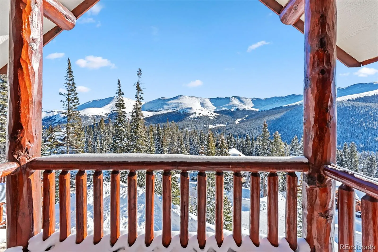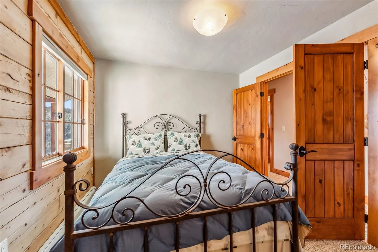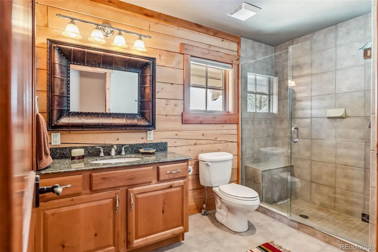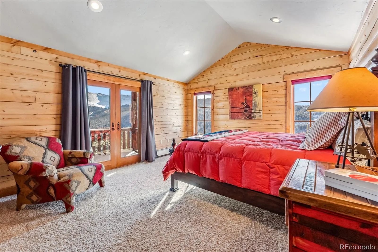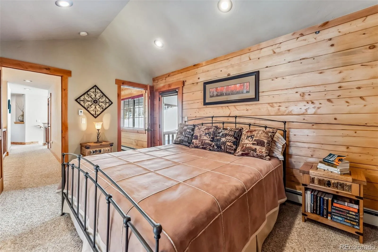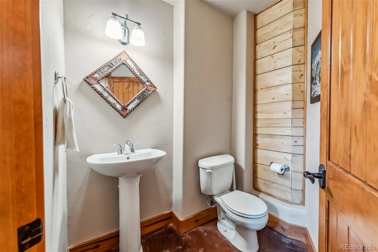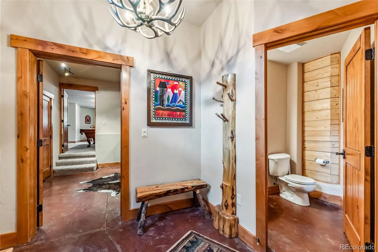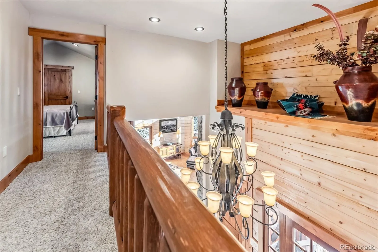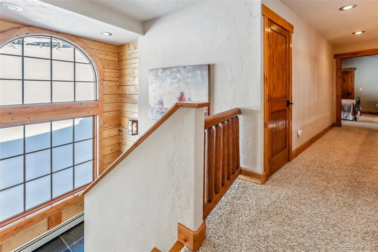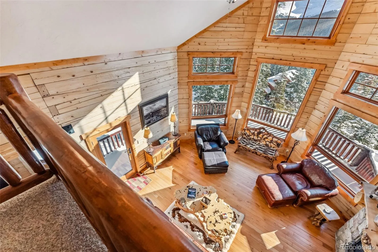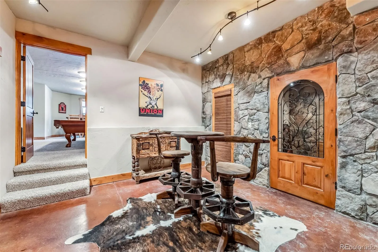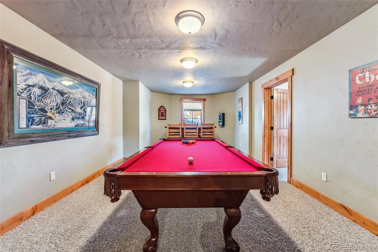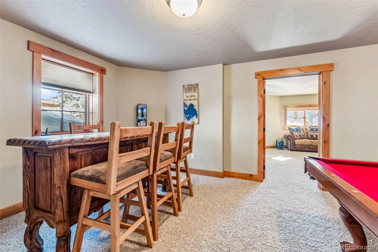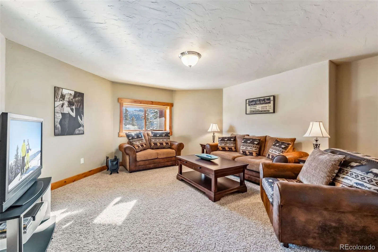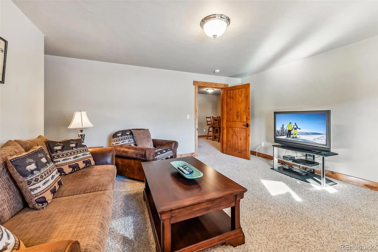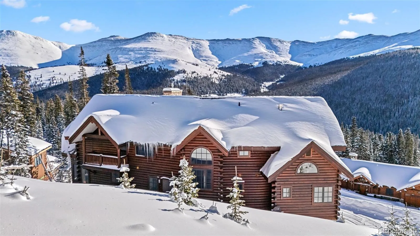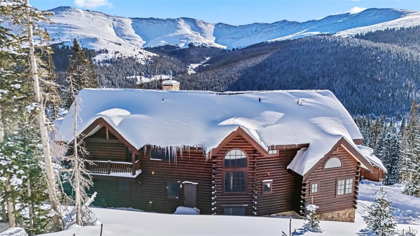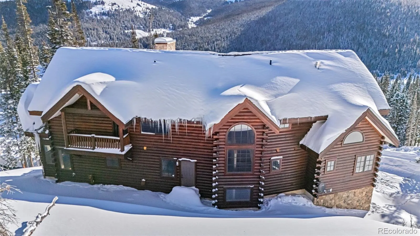Metro Denver Luxury Homes For Sale
Stunning log home that is located in the North Star Village Subdivision and just minutes to main street Breckenridge. Home has many great features including a large Great Room with high ceilings and a wall of windows that take in the magnificent views of the Continental Divide and natural light all day long. Kitchen has double oven, electric cooktop, huge walk-in pantry and large island that creates additional seating. Floor to ceiling stone gas fireplace complements the log walls and solid wood floors for that true log cabin in the woods you have been looking for. Large walk-out deck on this level creates additional room for entertaining. Spacious dining area completes the Great Room. Additionally on this level is a half bath and a laundry room with a storage closet. Primary bedroom with 2 separate walk-in closets, gas fireplace, private balcony and 5 piece bath on main level. Upper level has 2 large bedrooms (one with a private bathroom) and a study/office or a non-conforming 4th bedroom/kids play room. Lower level/ground level has a 2 car garage, a spacious Recreation Room with pool table and bar, private family room and walk-in wine cellar with an area for wine tasting. Beautifully treed lot. This home is completely furnished. Turn-Key. On the Shuttle Bus Route.


