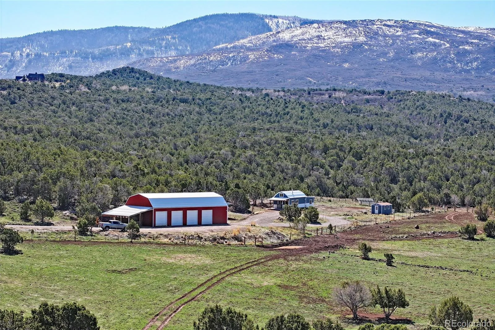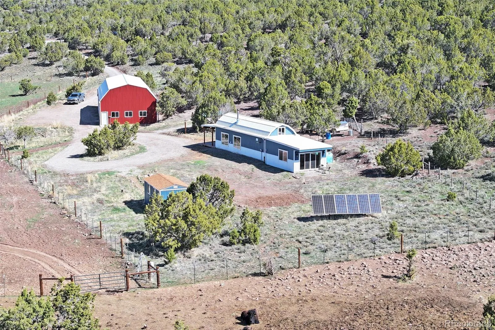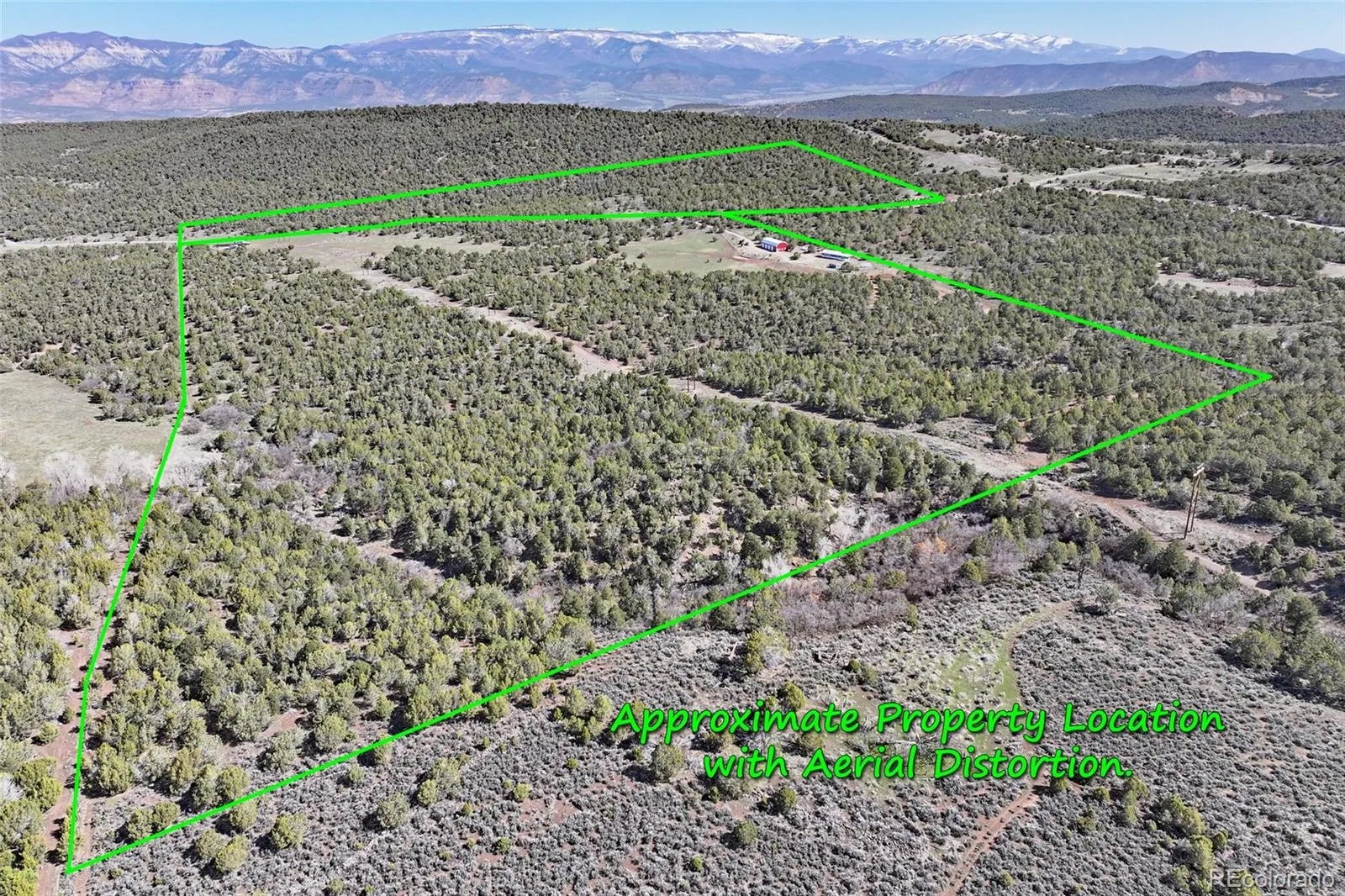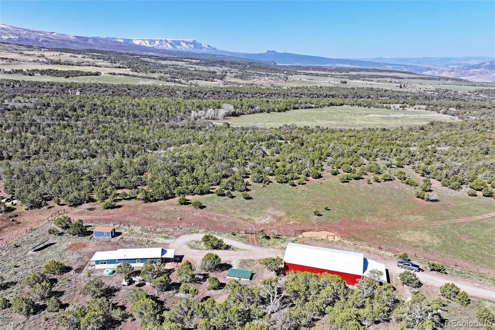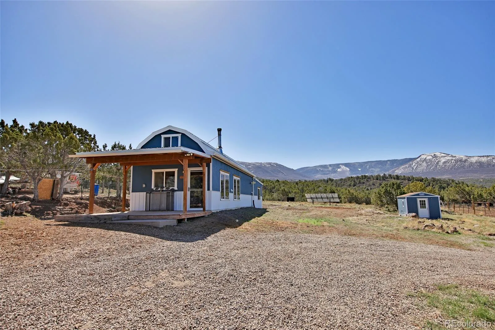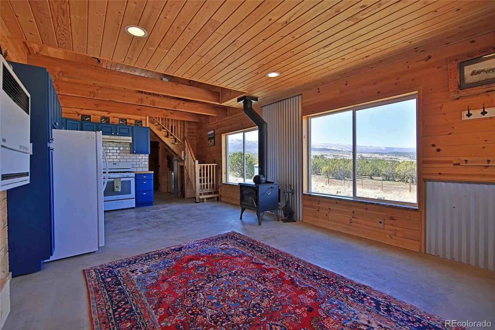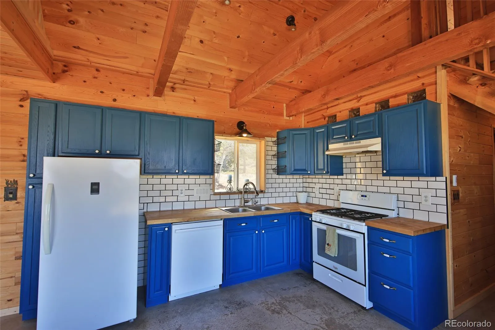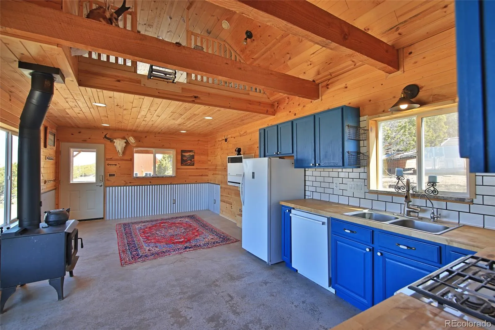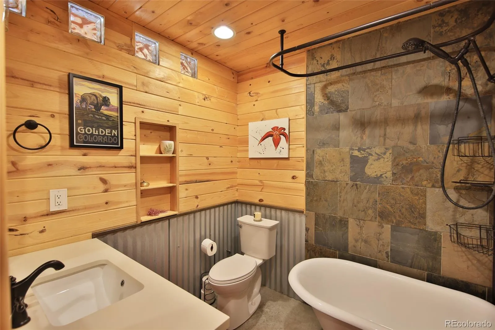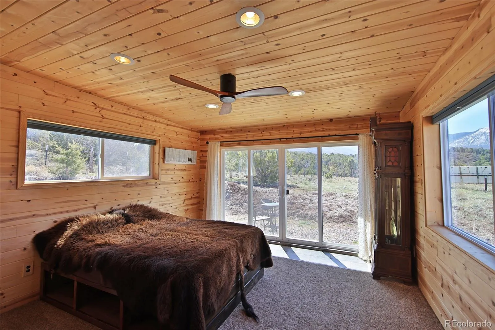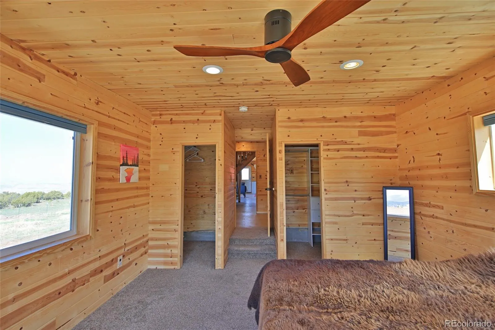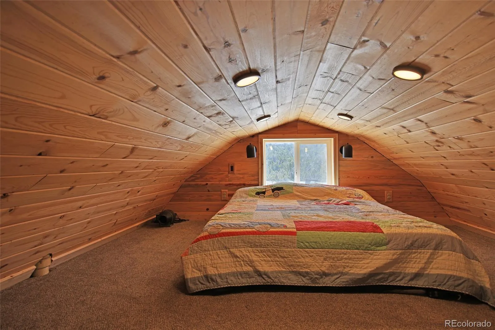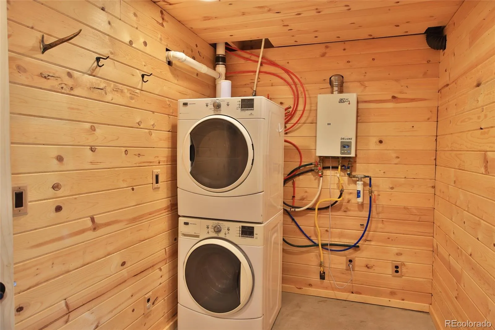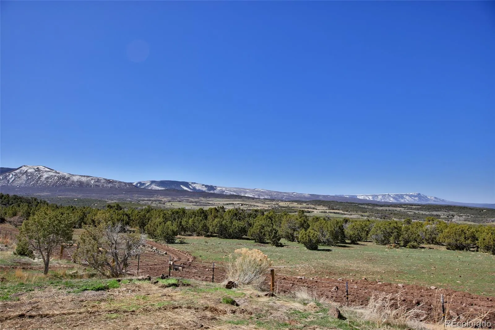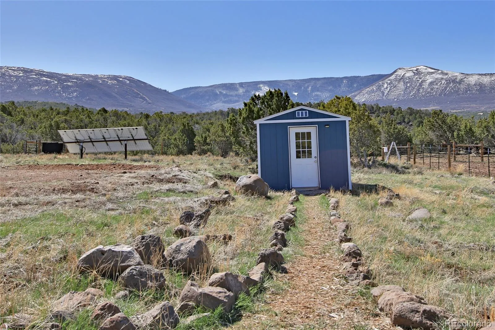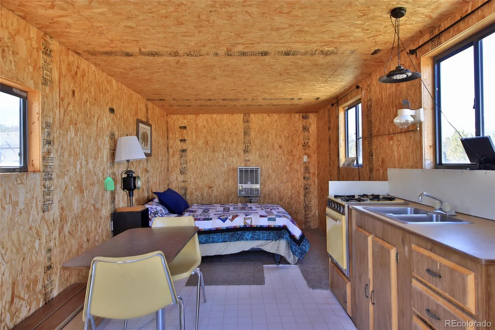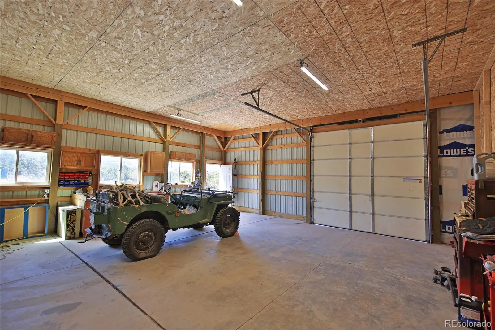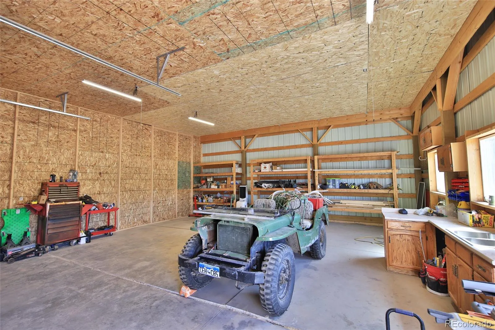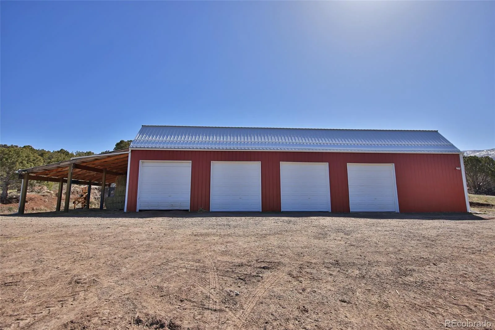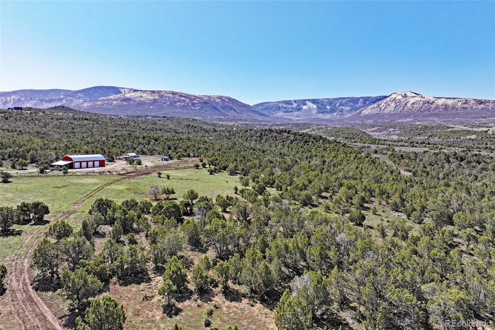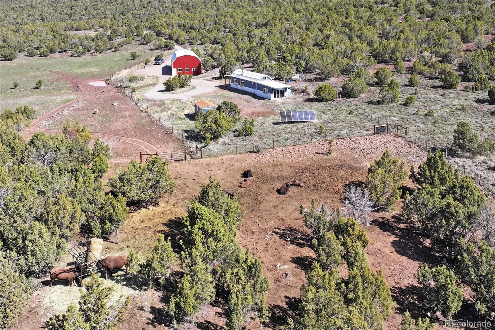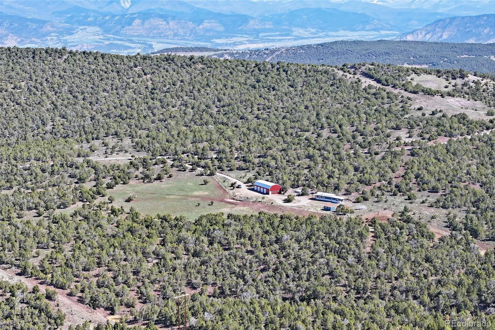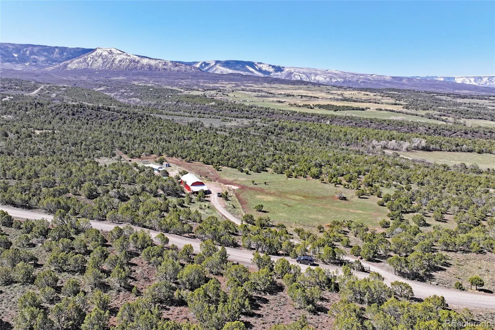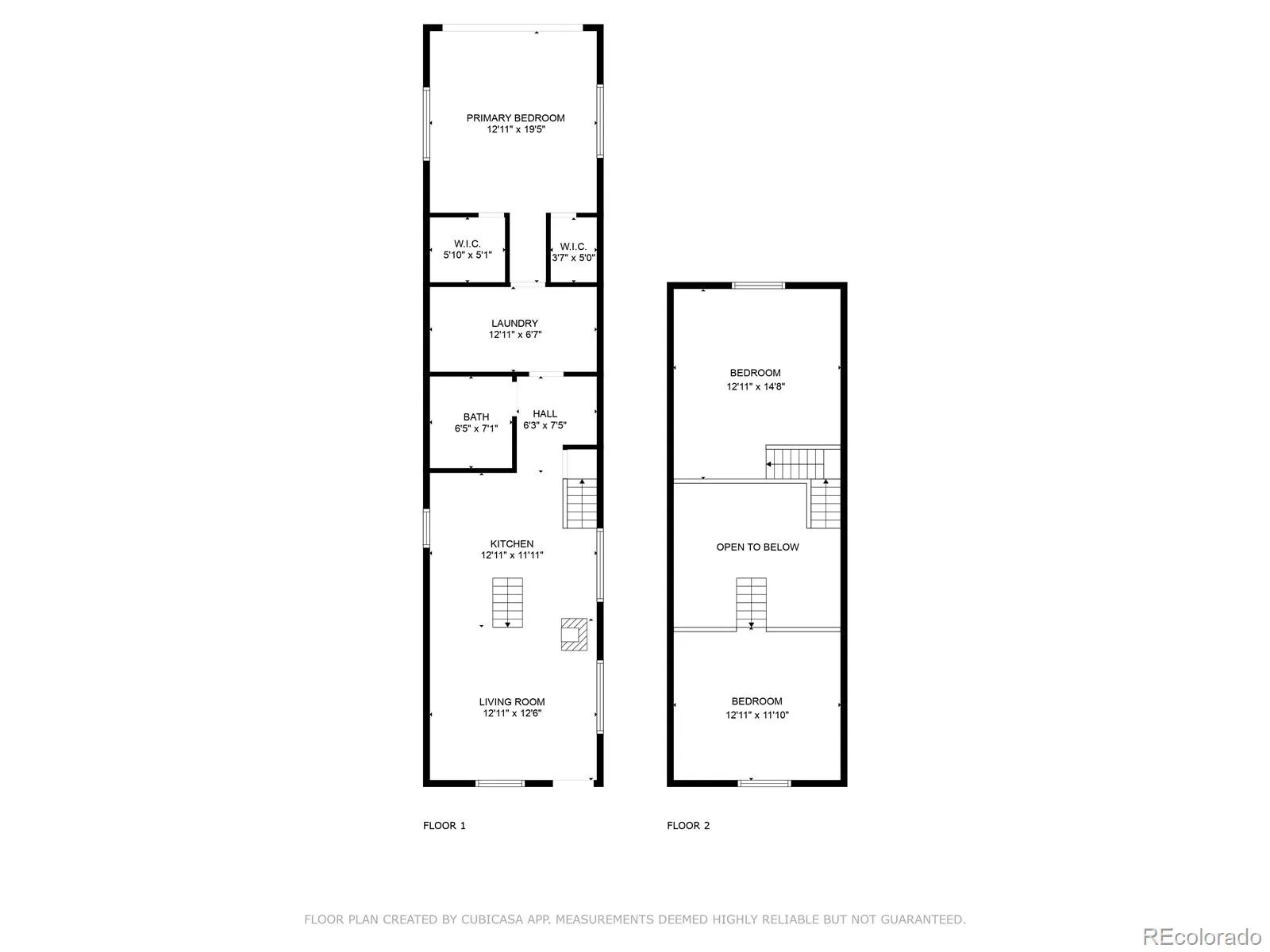Metro Denver Luxury Homes For Sale
This Colorado off grid modern homestead built in 2018 is move-in ready for your “get-away-from-it-all” dreams.
The large graveled drive leads down past the 2,100 sq ft shop to the cute and cozy 840 sq ft custom energy efficient home with one primary bedroom and one loft bedroom. The main living space features vaulted ceilings with custom pine tongue and groove walls and open concept living. Large double bay windows look out over the Grand Mesa giving this home views you’ll never tire of. An additional heated and powered guest cabin expands sleeping quarters. The kitchen has a butcher block countertop, new dishwasher, refrigerator, gas range and chest freezer. The full bath includes a deep soak claw tub with shower and vanity. Laundry room area includes a full-size stackable washer and dryer. Step down into a spacious master bedroom with dual walk-in closets. Enjoy the gorgeous views out of the bedroom with the 10 foot wide double sliding glass door providing access to the outside sitting area.
Wood stove, wall propane heat, instant hot water heater, concrete/ carpet flooring, recessed lighting, and ceiling fans create efficiency and ease in a country lifestyle.
Electric is provided by an off grid solar system with a backup generator. Grid power is on site and can be connected if desired. The home is on a well and septic.
Outside additions include a graveled circle drive with gate and security alarm, RV dump, chicken run with coop, and garden area with rain water collection.
The 2,100 sq ft shop building has 4 bays, power, and extends with an additional 20×30 hay barn at the end. One bay has a concrete floor with windows and a single door entrance. The other 3 bays are gravel flooring. Ten foot overhead doors allow easy access for large vehicles, equipment and lots of storage area.
The pastures are fenced, cross fenced and ready for livestock. Seasonal runoff fills 4 livestock ponds and there is a small spring fed pond.

