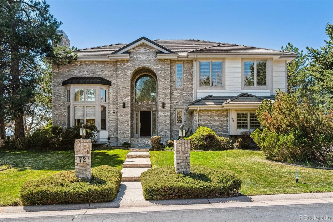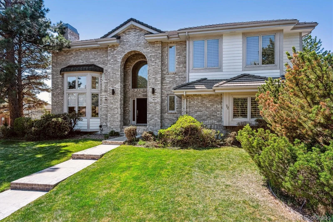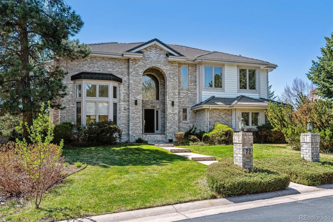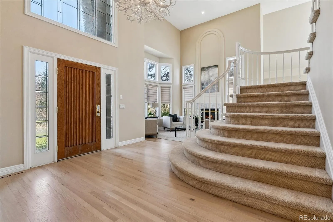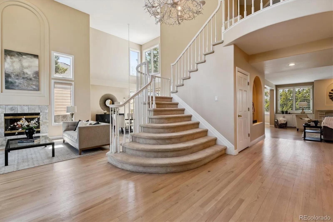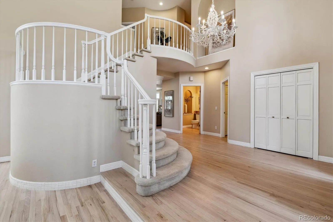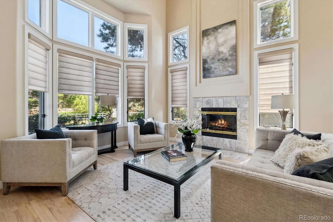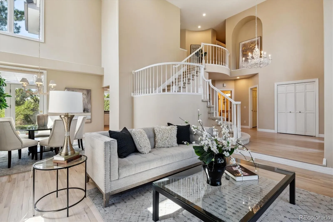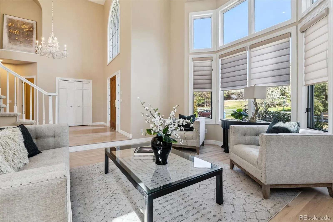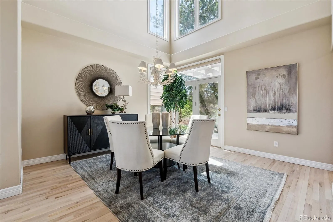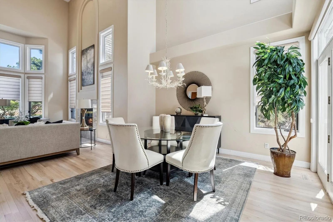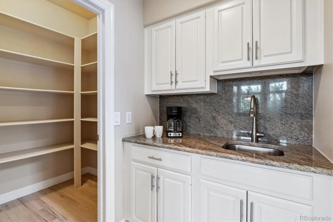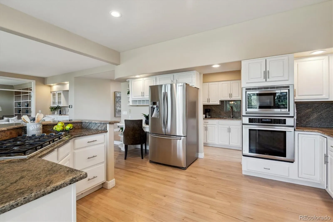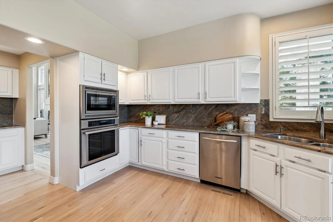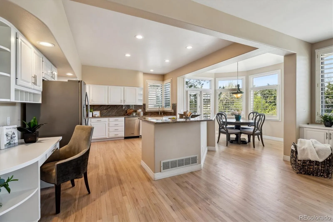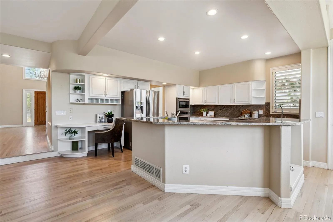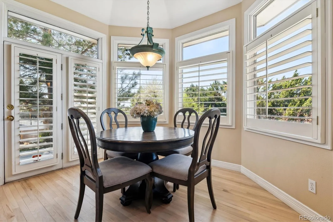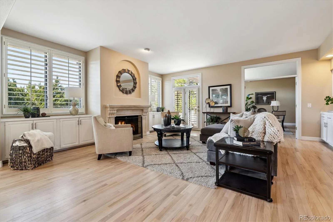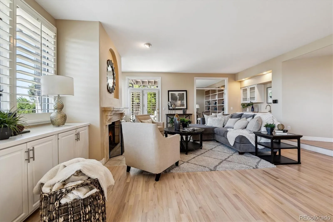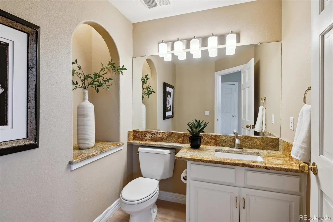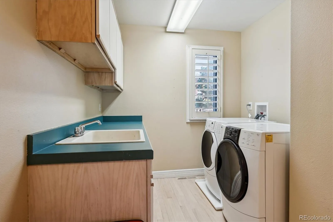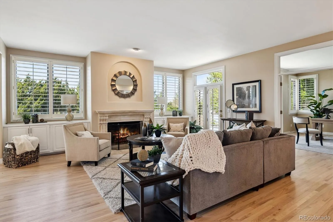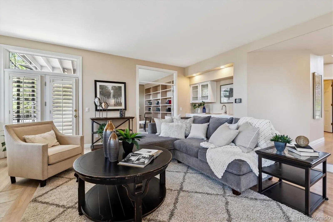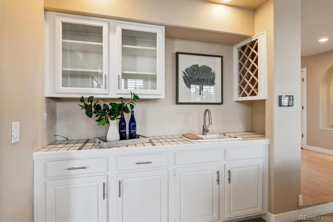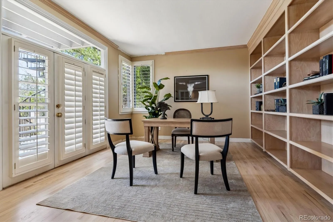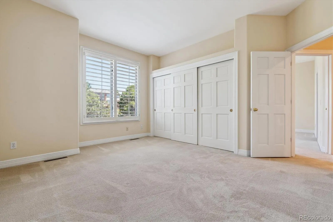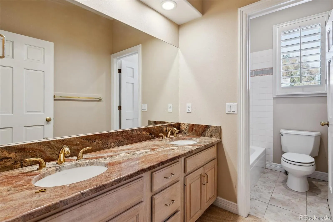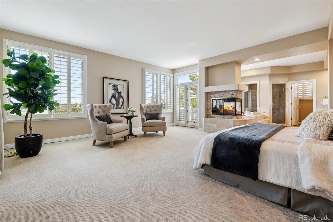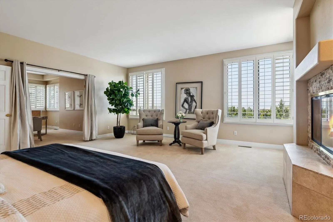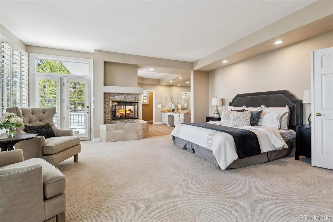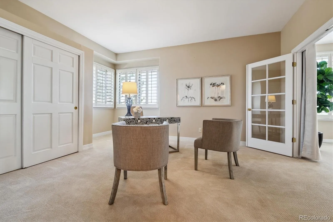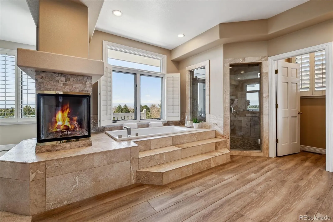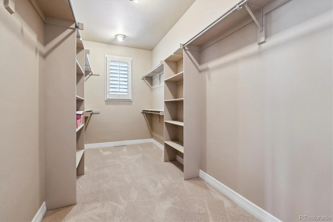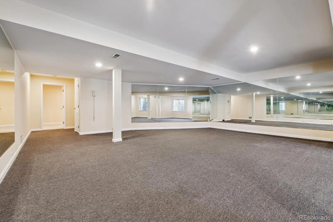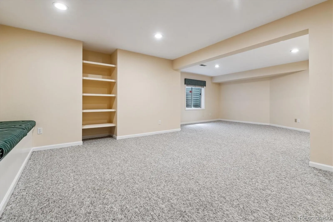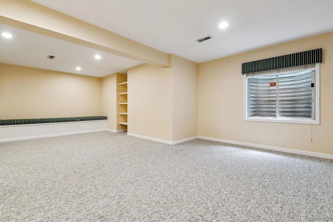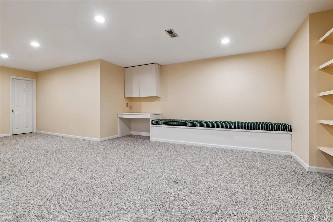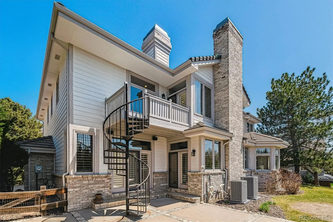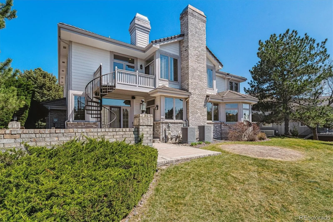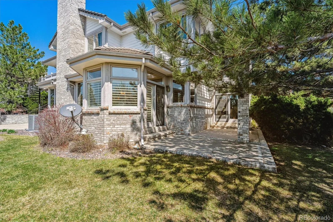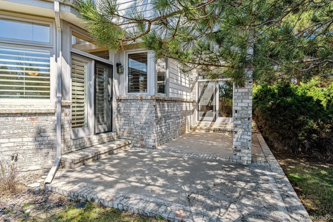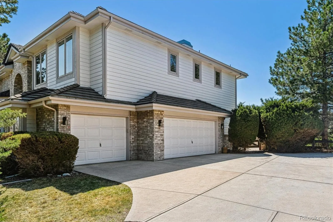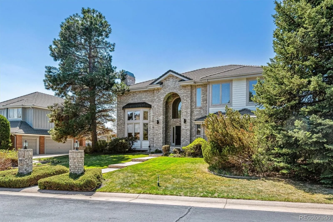Metro Denver Luxury Homes For Sale
MAJESTIC MOUNTAIN VIEWS | GATED COMMUNITY | COVETED CUL-DE-SAC LOCATION. Welcome to this refined Highlands Ranch home, perfectly situated in a gated community on a quiet cul-de-sac with commanding mountain views. Designed for luxury and comfort, this 5-bedroom, 5-bathroom home spans 5,871 total SqFt and offers a thoughtful layout for entertaining, productivity, and everyday ease. Step into a grand foyer anchored by a sweeping curved staircase and soaring ceilings that open to elegant formal living and dining rooms. The chef’s kitchen features slab quartz countertops, abundant cabinetry, and seamless flow to a warm, inviting great room with custom built-ins and a fireplace. A sunlit breakfast nook leads to your private, beautifully landscaped backyard—an ideal setting for relaxation, entertaining, or simply taking in Colorado’s natural beauty. A dedicated home office, powder room, oversized laundry/mudroom, and a spacious 3-car attached garage complete the main level. Upstairs, the luxurious primary suite is a serene retreat with a spa-like bath showcasing heated tile floors, a rain shower, and an expansive walk-in closet. Four additional bedrooms and three baths provide flexibility for family, guests, or multigenerational living. The finished basement adds remarkable versatility with a generous great room, wet bar, game area, gym or flex space, guest bedroom, and a bath featuring a steam shower. Located minutes from C-470, I-25, Park Meadows, trails, parks, off-leash dog areas, and top-rated schools including Valor Christian and Cherry Hills K-8. Enjoy exclusive Highlands Ranch amenities—four rec centers, pools, and miles of trails. This is Colorado living at its finest.

