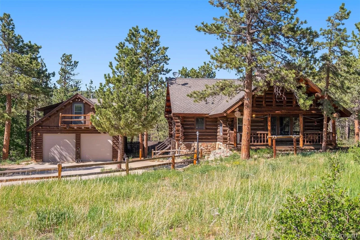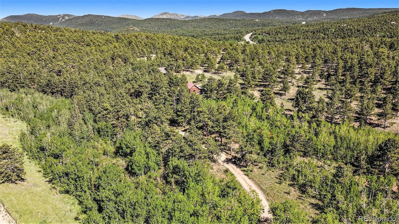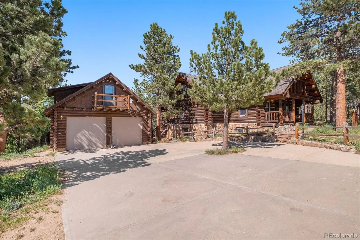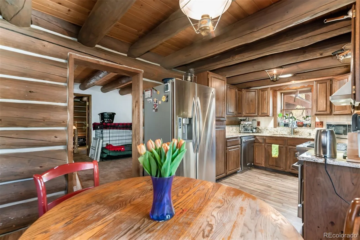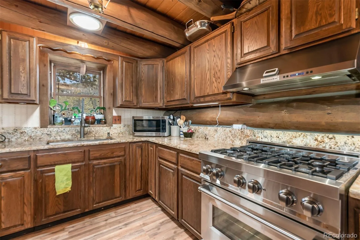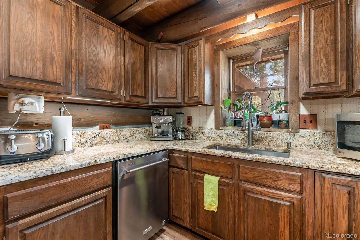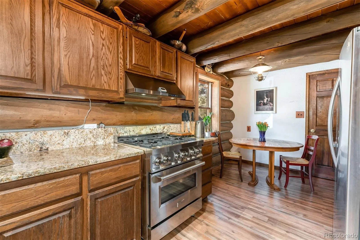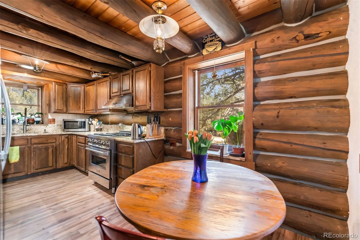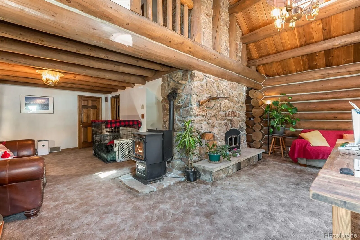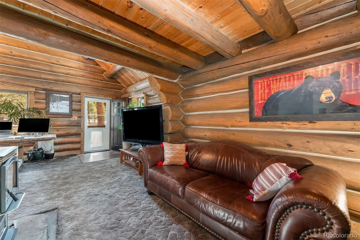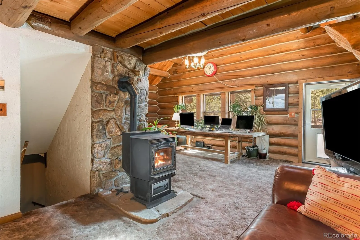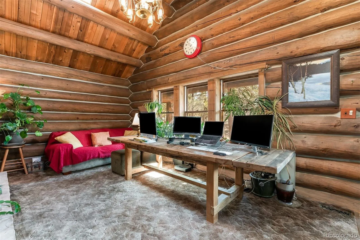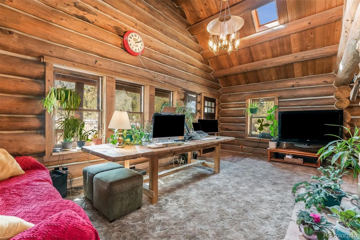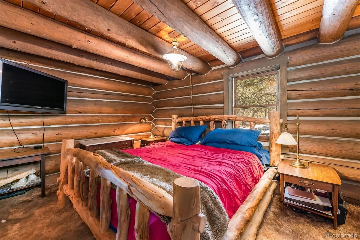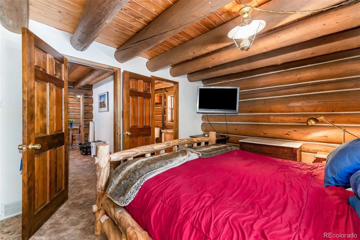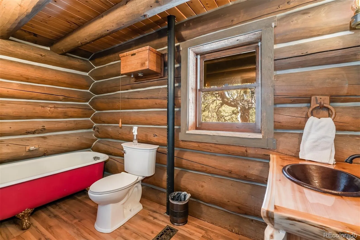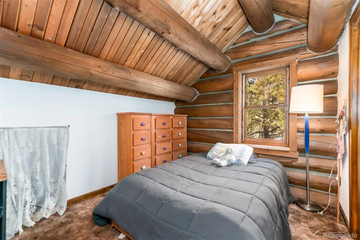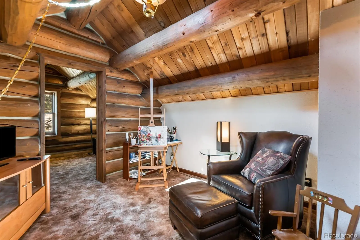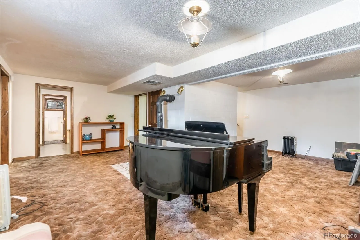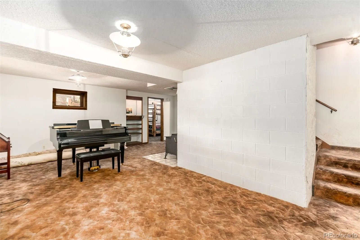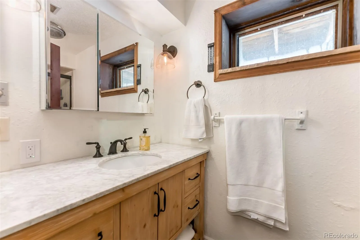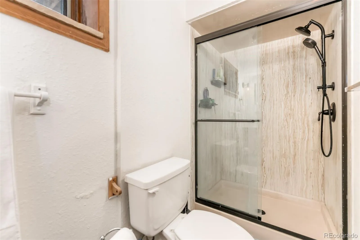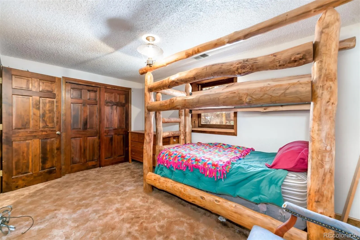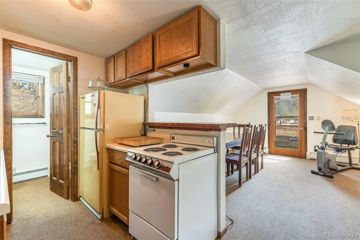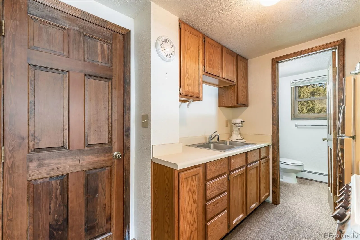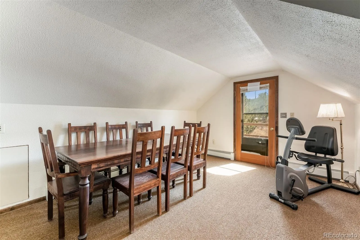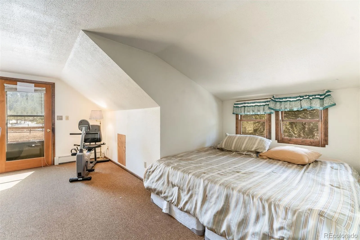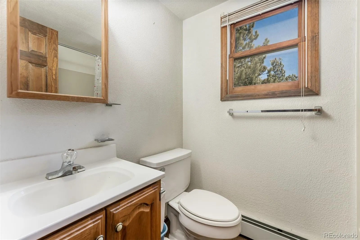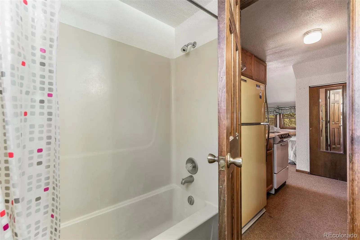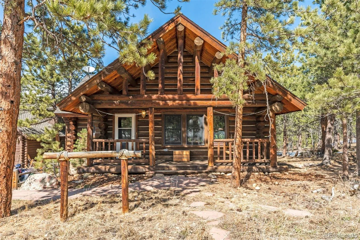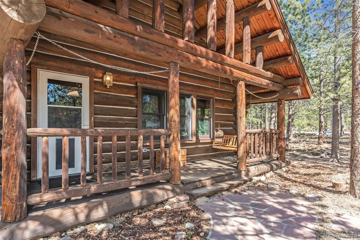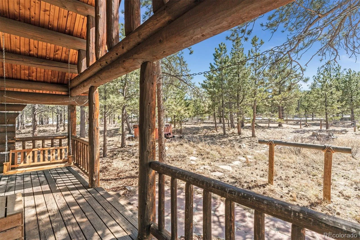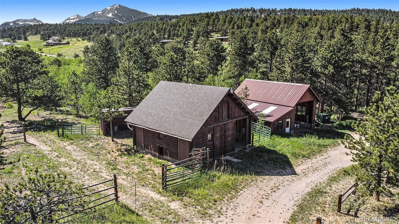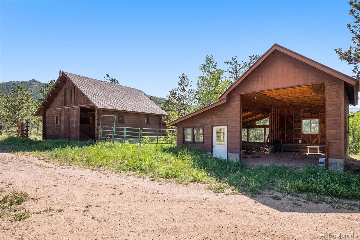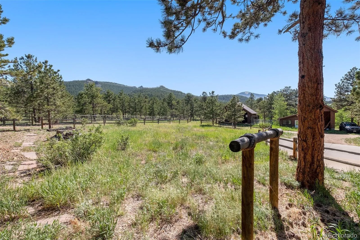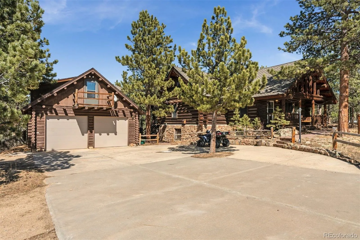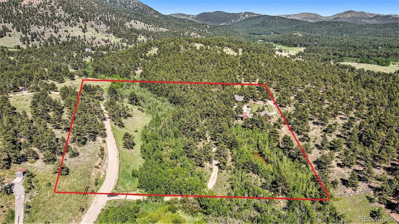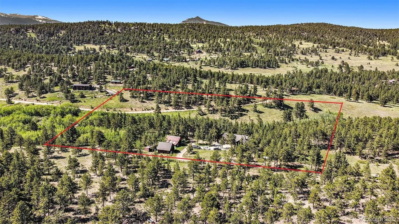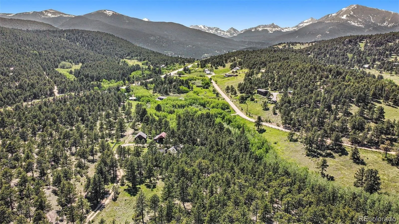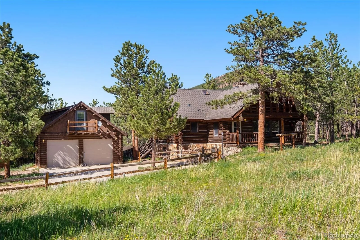Metro Denver Luxury Homes For Sale
Welcome to a one-of-a-kind custom log home retreat nestled on a gated and fenced 8.9 acre mountain meadow, complete with a spring-fed pond, seasonal brook, and stunning panoramic views. This is your chance to own a true Colorado mountain ranch-peaceful, private, and thoughtfully designed for comfort and versatility. The classic log home features three bedrooms, two bathrooms, private study, a spacious loft, and a fully finished walk-out basement. Inside, you’ll find vaulted ceilings, a dramatic two-story moss rock fireplace, rich wood finishes, and sandstone window sills that add timeless character. The home offers a wood burning fireplace along with a pellet stove for cozy mountain evenings, a lofted balcony that overlooks the great room, covered porches perfect for enjoying the quiet surroundings, and a hot tub where you can soak under the stars. Above the heated two-car garage is an in-law apartment, ideal for guests, rental income, or caretaker. Additional structures enhance its function and charm, including a newer RV garage with an attached sunroom or greenhouse space, as well as a two-stall barn complete with a garage bay, hay loft, and a brand-new loafing shed with corral-ready for your livestock or horses. The land offers plenty of space for a small farm, shop, or creative retreat, and the solid construction throughout the property showcases attention to detail and lasting craftsmanship. Wildlife is abundant, and the views stretch for miles, making this the perfect spot for those seeking tranquility, natural beauty, and a deeper connection to the land. Whether you’re dreaming of a working farmlet, a peaceful family getaway, or a full-time mountain sanctuary, this property delivers. Located just 5 min from Roosevelt National Forest, 20 mins from Estes Park or Lyons, 35 mins to Nederland and skiing at Eldora, and just a scenic 1.5-hour drive to Denver International Airport-close enough for convenience, yet far enough to truly feel away from it all.

