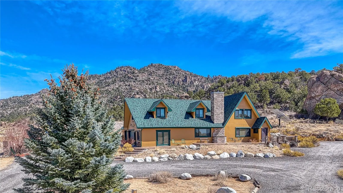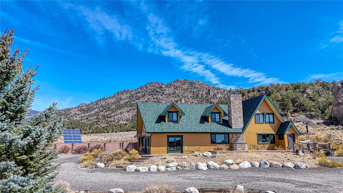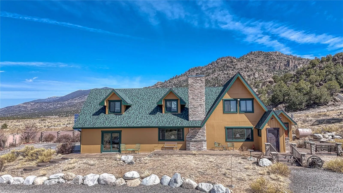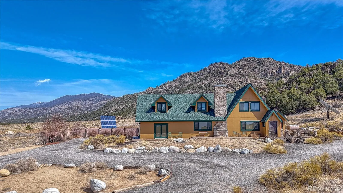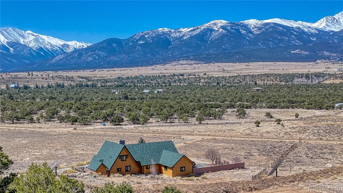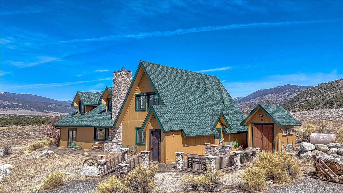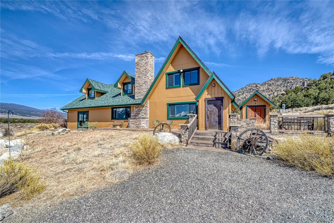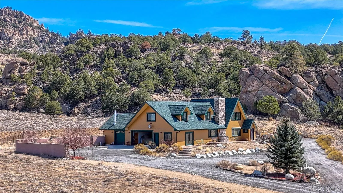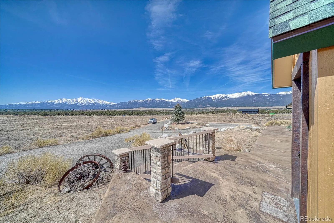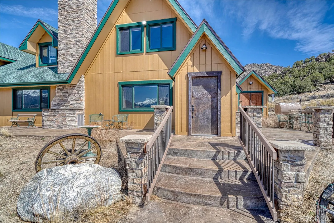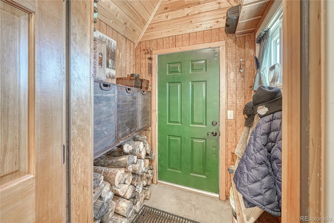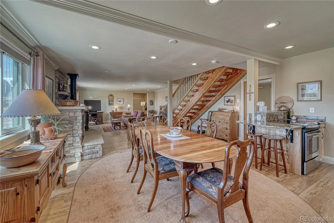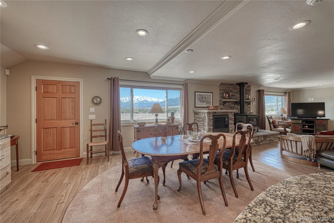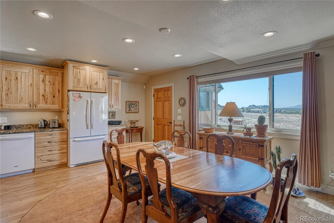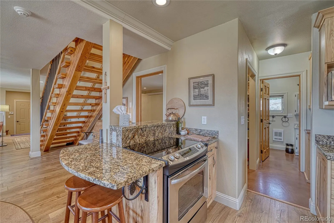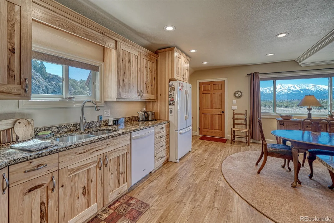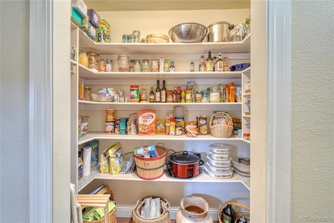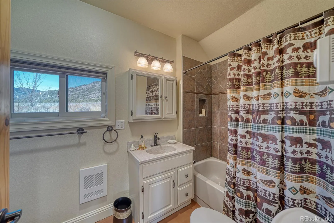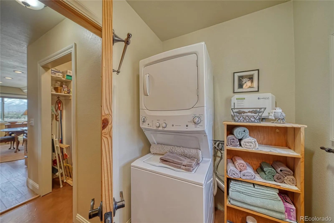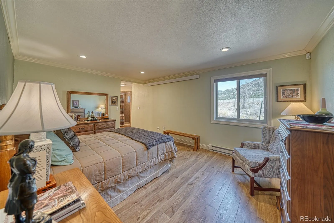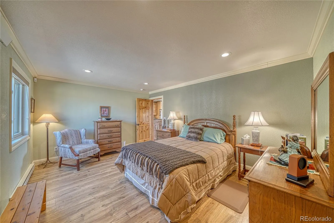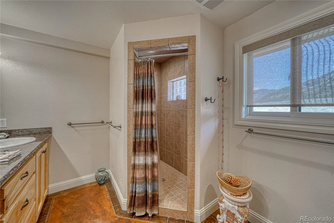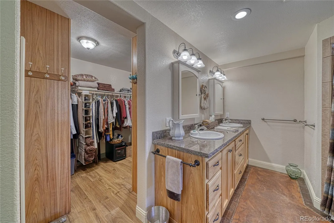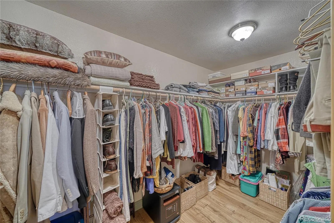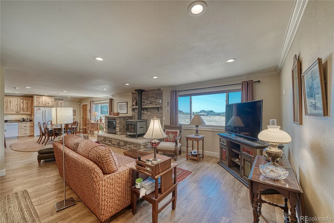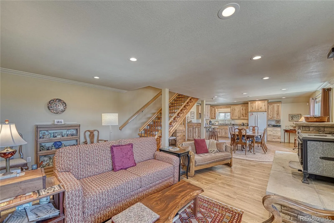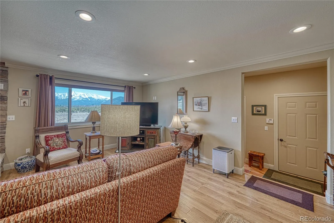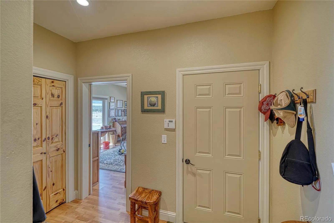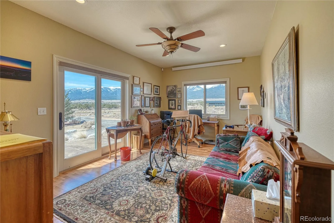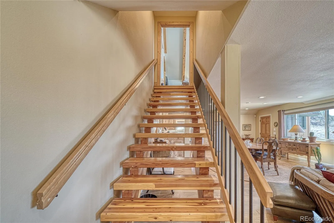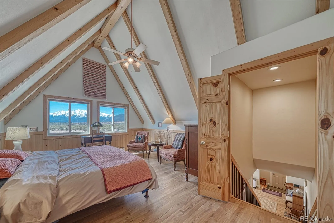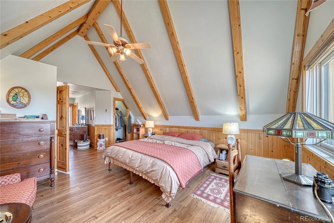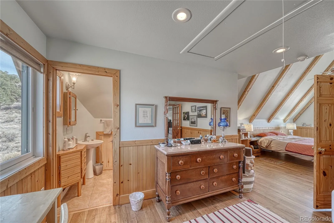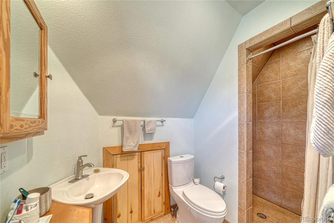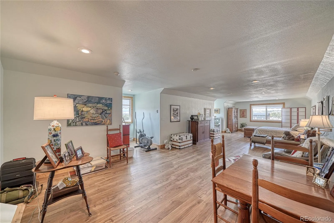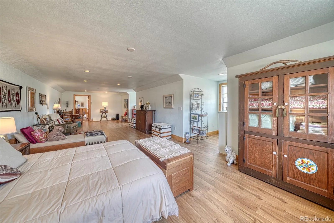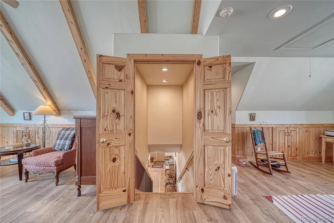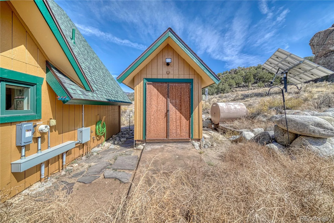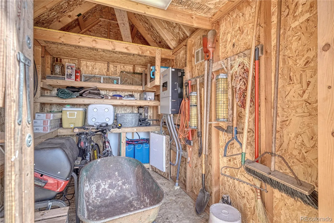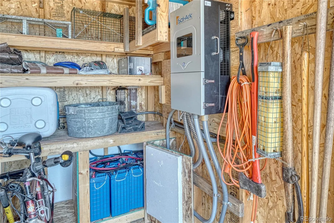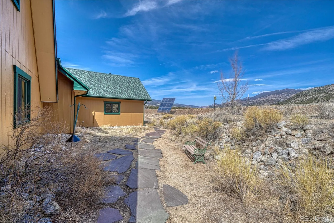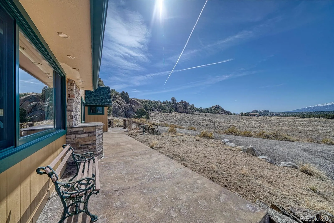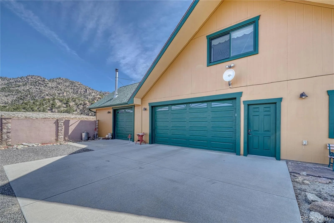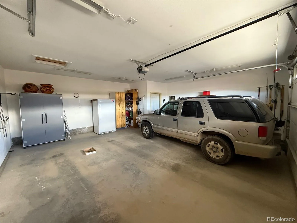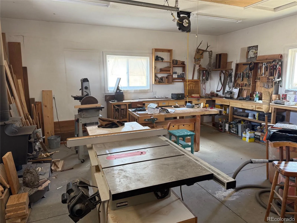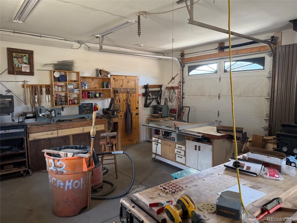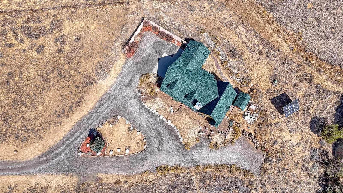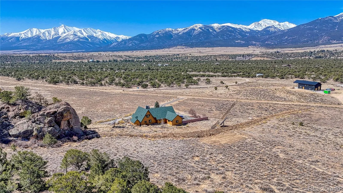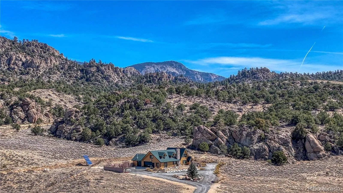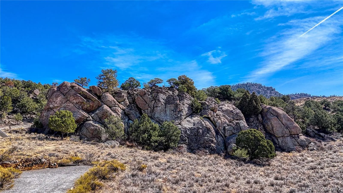Metro Denver Luxury Homes For Sale
This favorably located home sits on 10 acres with direct access to National Forest for outdoor sports including hunting, hiking, fishing or rafting the Arkansas River. It was remodeled in 2008 offering 2618 sq ft of living area with 3 bdrm/3 bath and magnificent views in every direction.
Walk in through a unique custom made door and entry/mudroom to the heart of the home. The great room features large windows to take in mountain views, and has a Hearthstone wood-burning stove as well as a reliable and efficient Toyostove fuel oil heating system.
The kitchen is both stylish and functional, with granite countertops and hickory cupboards. There is a large pantry in the utility room next to a bathroom with a stackable washer/dryer.
The primary bedroom/bath on the main floor has a granite double vanity with hickory cupboards and a spacious walk-in closet.
The 2nd bdrm downstairs is currently being used as a home office and has a sliding door access to the front concrete deck area.
Walk upstairs to more wonderful views and vaulted ceilings from the 3rd Bdrm with a ¾ bath. There is also a HUGE bonus room providing endless possibilities—home office, guest suite, game room, or creative studio—with stunning views as your backdrop.
Energy efficiency is built in, thanks to two solar panels with a critical load battery backup system, permitting safety and lower utility costs. Electric cables and solar panel connections are underground. Two apple trees are maintained via drip system and the attached 3 car garage includes a fully heated workshop—ideal for projects, gear storage, or creative pursuits.
Backed by nature, with incredible views from all sides, direct access to public land, and thoughtfully updated for energy-conscious living, this home is more than move-in ready—it’s your next adventure basecamp.
The information contained herein should be verified after Buyer contracts to buy the property

