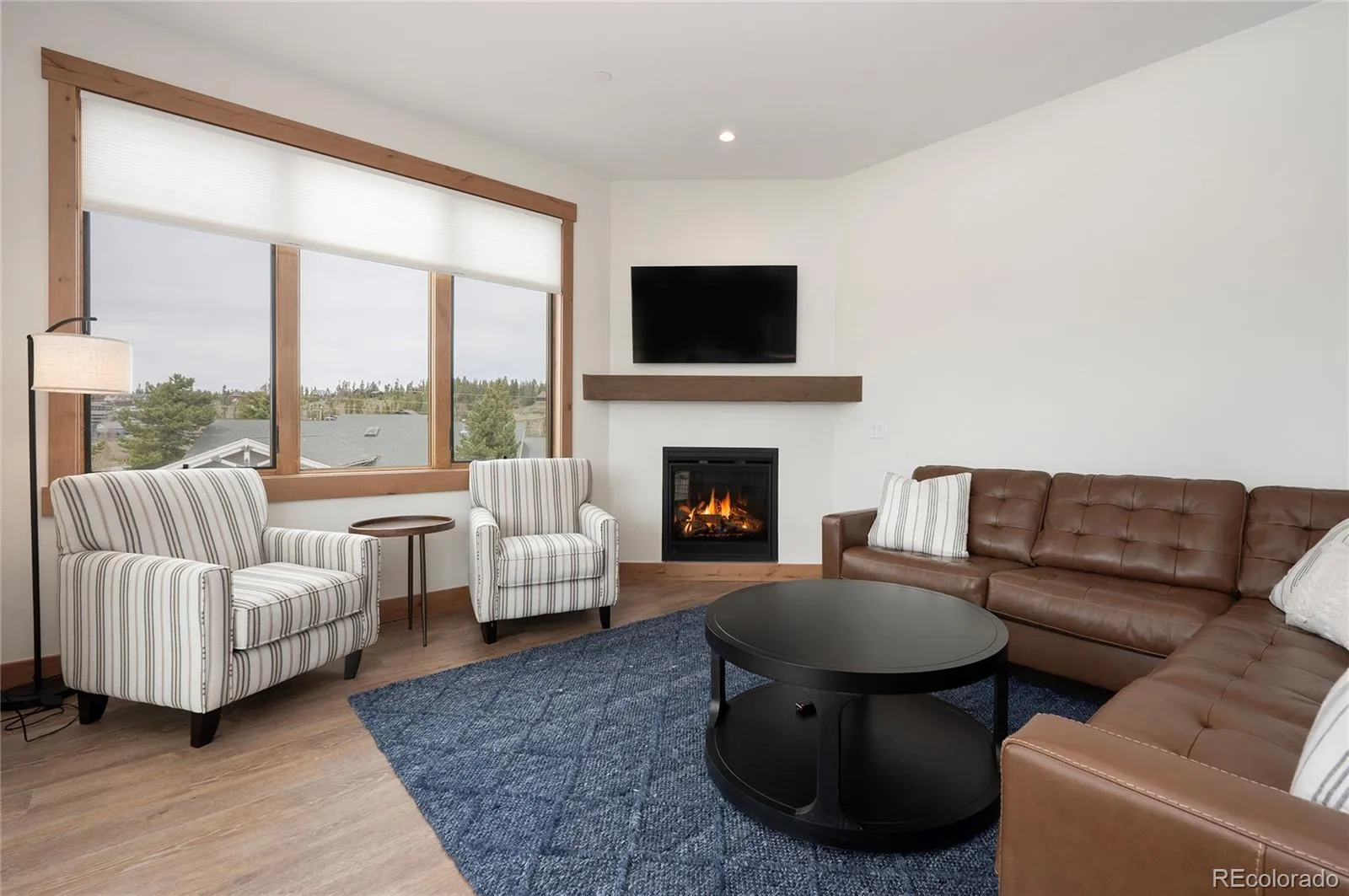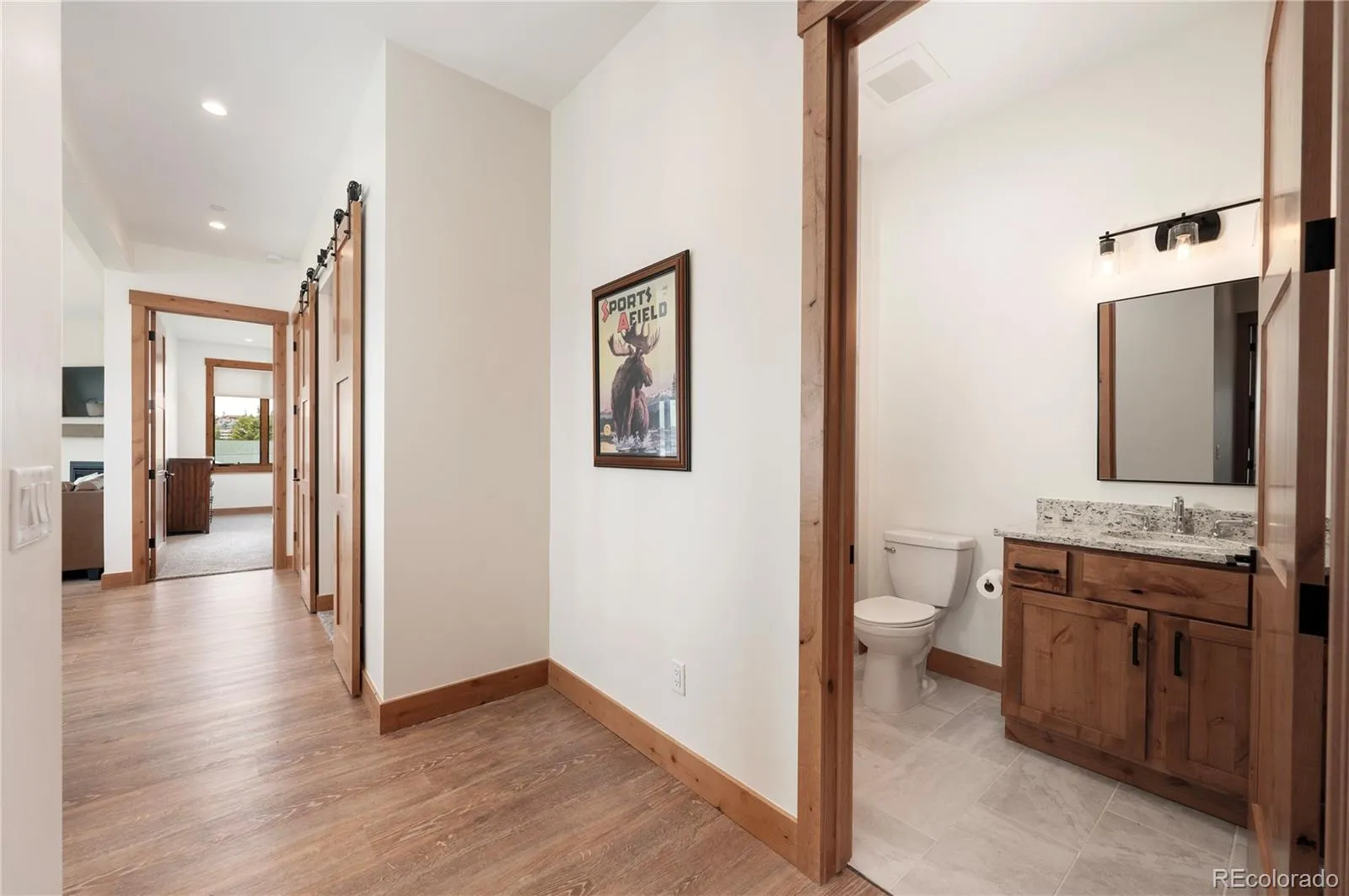Metro Denver Luxury Homes For Sale
Property Description
This well cared for home feels brand new! Abundance of natural light and views fill this condominium from the extra tall windows and 10 foot ceilings. Open floor plan, energy efficient radiant floor heating, gas fireplace and oversized balcony. Easy access to Winter Park Resort on the town shuttle. Comfortably furnished with everything you need for a weekend away or a full time residence, just bring your skis and mountain bikes!
Features
: Radiant Floor
: None
: Mountain(s), Meadow
: Gas
: Covered, Deck
: Furnished
: Cooktop, Dryer, Dishwasher, Disposal, Microwave, Range, Refrigerator, Range Hood, Washer, Oven
: Parking, Elevator(s)
: Asphalt
: Composition
: Public Sewer
Address Map
CO
Grand
Fraser
80442
Meadow Creek
18
Lane
Elk Creek Condominiums
W106° 11' 29.5''
N39° 56' 25.2''
Additional Information
$695
Monthly
: Insurance, Maintenance Grounds, Sewer, Snow Removal, Trash, Water, Maintenance Structure, Recycling, Reserves, Road Maintenance, Internet, Cable TV
: Frame
Fraser Valley
: Balcony, Elevator
1
Middle Park
: High Ceilings, Open Floorplan, Quartz Counters, Smoke Free, Kitchen Island, High Speed Internet, Radon Mitigation System
Yes
Yes
1031 Exchange, Cash, Conventional, FHA, Jumbo, Other, VA Loan
East Grand
Elevated Property Advisors
158720320006
: None
: Low Rise (1-3)
Grand Park
$6,072
2024
04/15/2025
1311
Active
Yes
035661
M5127
East Grand 2
2
East Grand 2
In Unit
East Grand 2
08/06/2025
1
04/15/2025
202
Public
: One
Grand Park
18 Meadow Creek Lane, Fraser, CO 80442
3 Bedrooms
2 Total Baths
1,311 Square Feet
$869,000
Listing ID #4388832
Basic Details
Property Type : Residential
Listing Type : For Sale
Listing ID : 4388832
Price : $869,000
Bedrooms : 3
Rooms : 5
Total Baths : 2
Full Bathrooms : 1
3/4 Bathrooms : 1
Square Footage : 1,311 Square Feet
Year Built : 2023
Property Sub Type : Condominium
Status : Active
Co List Agent Full Name : Jason Dembeck
Co List Office Name : Elevated Property Advisors
Originating System Name : REcolorado
Agent info
Mortgage Calculator
Contact Agent




















