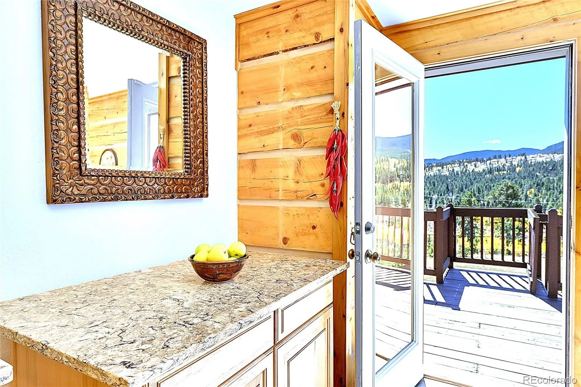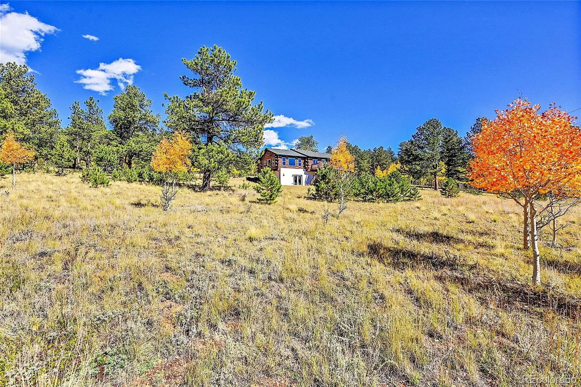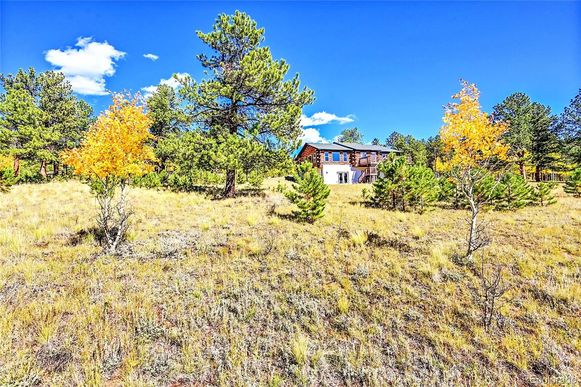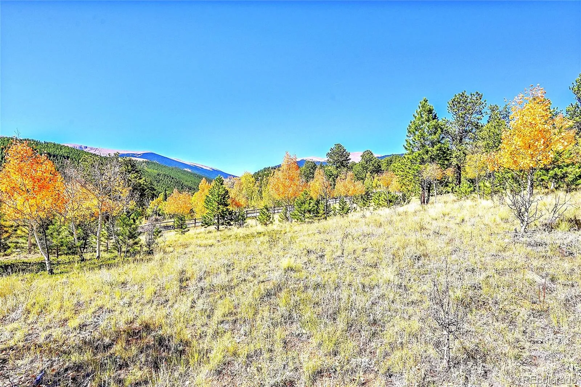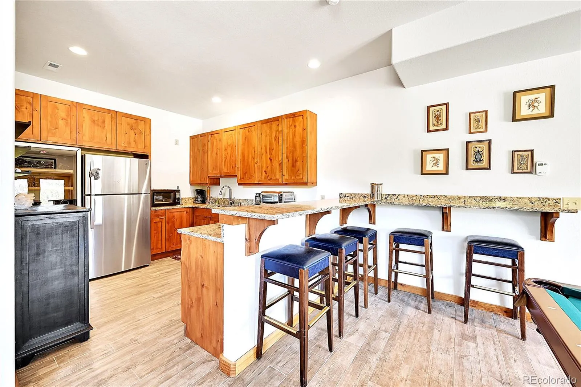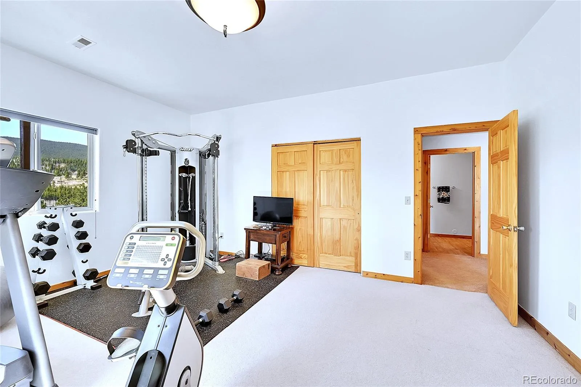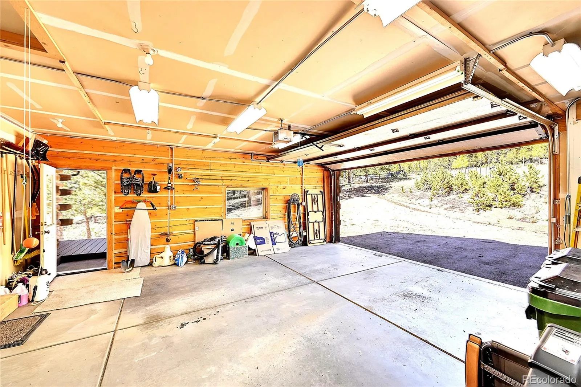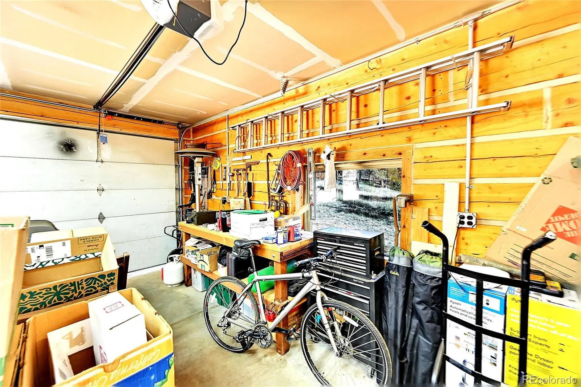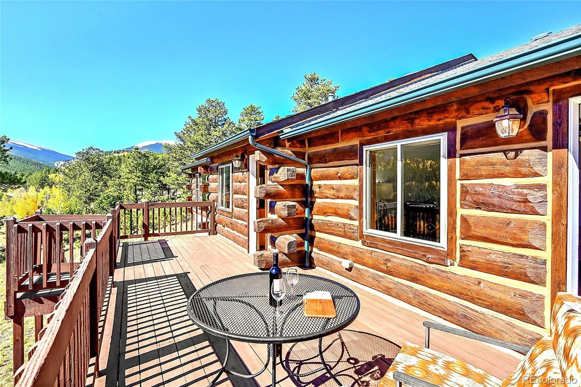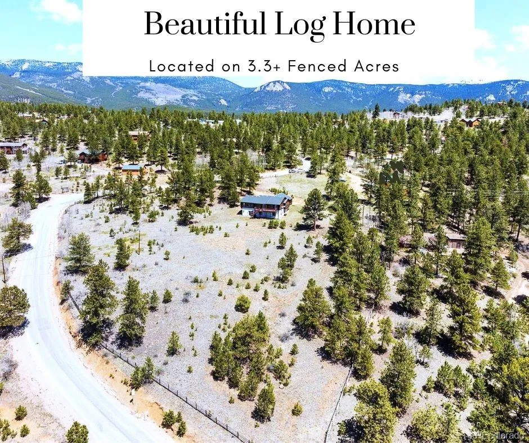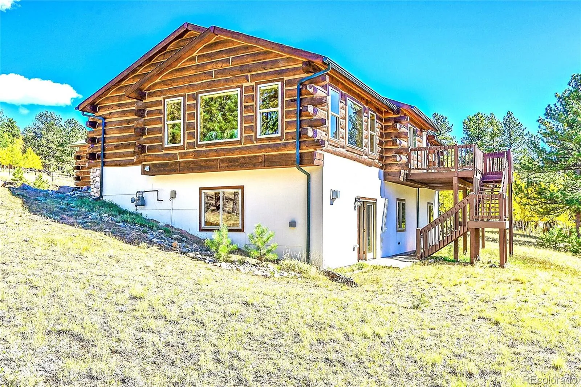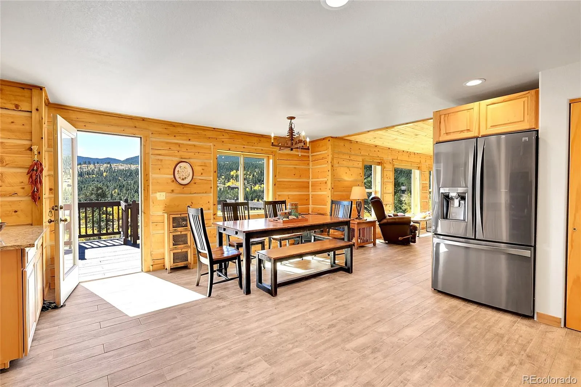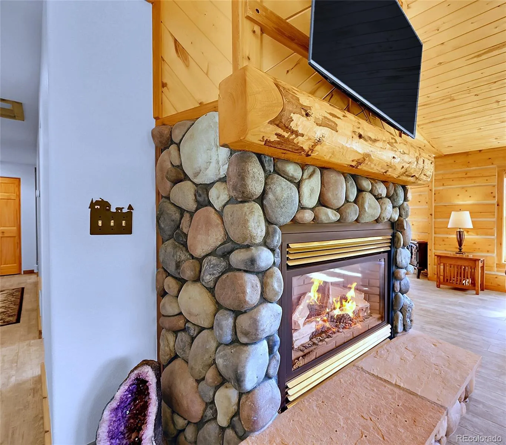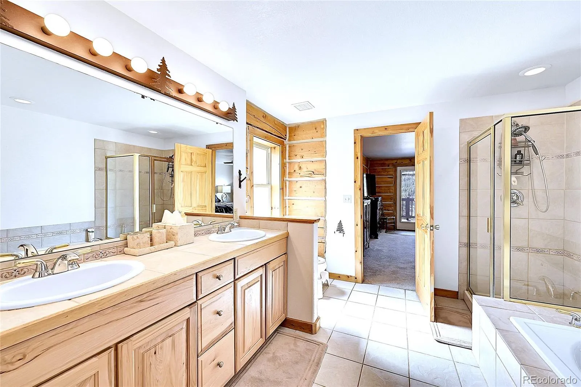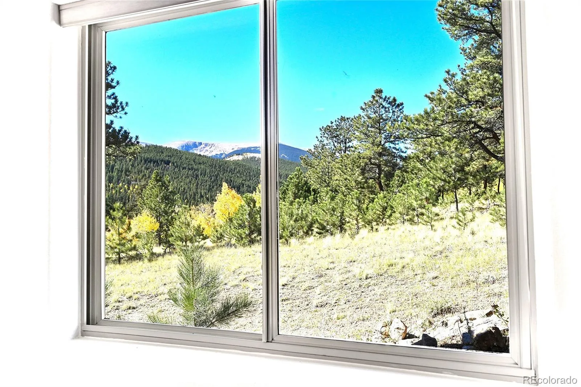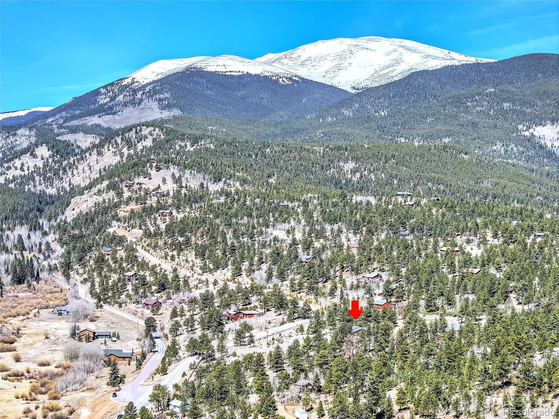Metro Denver Luxury Homes For Sale
**AUTUMN SEASON SPECIAL** 74K Price Improvement | NEW ROOF before Closing (20K+) | Lender Credit up to ($8750) | Updated LOG HOME w/Stucco & Rock Charm~ on 3.3. Fenced Acres | 3500 fin/s/ft | 4/4 | Located Across from Forest Ridge | 45 Min from SW Denver Metro | **BUYER BONUSES | 170K+ in Quality Upgrades, Flexible w/Extended Dates & Terms, Turn Key- Move in Condition, New Furnace, Fire Mitigated Lot | Road Paved to the Property | County Maintained Roads, Full House Back up Generator, Up to 1% Lender Incentive w/Preferred Lender | Mountain Views *HIGH CEILINGS, OPEN FLOOR PLAN w/ ABUNDANCE OF LIGHT | Oversized Attached 3 space 700 s/f Heated Garage & Workshop ~w/Windows & Exposed Logs | (3) Fireplaces/stoves | Custom Raised Ranch | PRIMARY HOME, 2ND HOME OR MULTI-GENERATIONAL LIVING options w/Privacy ~2 Kitchens | 2 Bedroom Suites & Living Areas | Time for your parents to move in, a family member or friend? Is Life Changing for a Needed Move? *This updated property is set up with +EACH LEVEL featuring: a kitchen, bedroom suite, 2 bathrooms, office/or hobby room & living area | main level and a finished walk out level /each with own door | Deck w/Southern Sunny Exposure *BIG | This property is VERY well maintained | Shows a 10! | Covered Front Porch | Spacious Family Room w/Vaulted Ceilings & Natural Light | Large Sparkling Picture Windows ~Overlooking Stunning Mountain Views | Rock Wall Fireplace | Remodeled Gourmet Kitchen w/Quartz Countertops, Island, Abundance of Cabinets, Pantry | Open Dining w/Windows & Great Views | Extended Outdoor Living Space on the Deck | Inviting Primary Main Level Suite w/Private Door to Deck | Walk in Closet w/Attached Office, Hobby Room, or Nursery | Large Mud Room/Laundry Room | Walk out Level: Light & Bright ~Great Room w/Gas stove | 2nd Kitchen, 2nd Bedroom Suite (or In-law/Family Suite) | RV Parking |+No Hoa | Automatic Entrance Gate | Quick drive to Staunton State Park & Pike National Forest | List of Home Upgrades Available.


