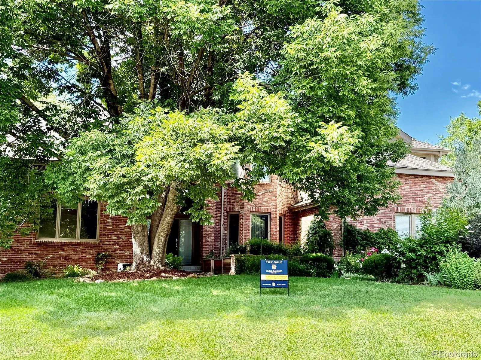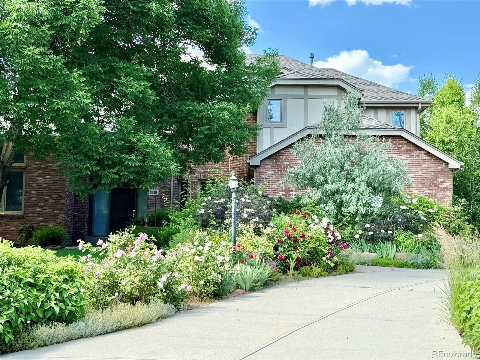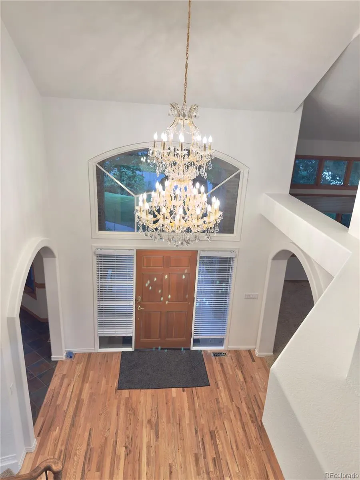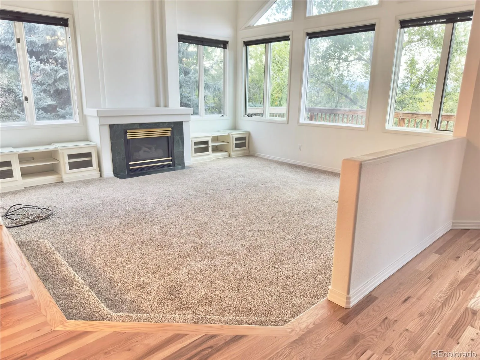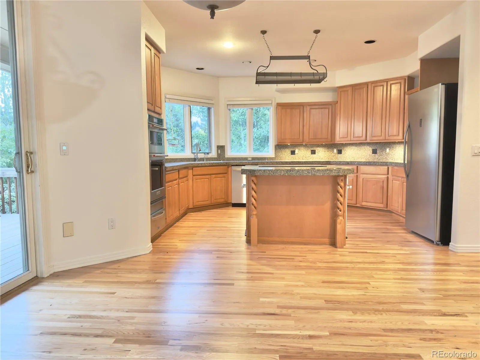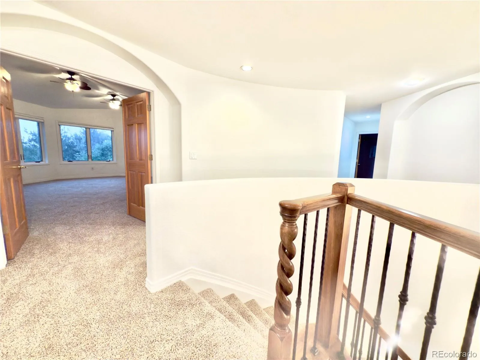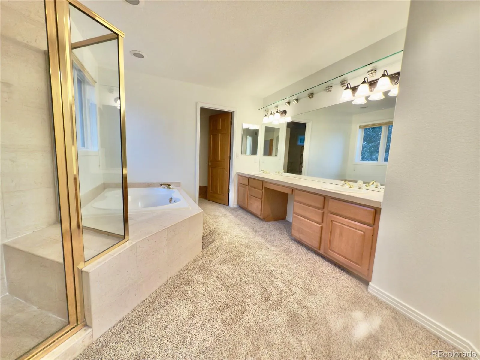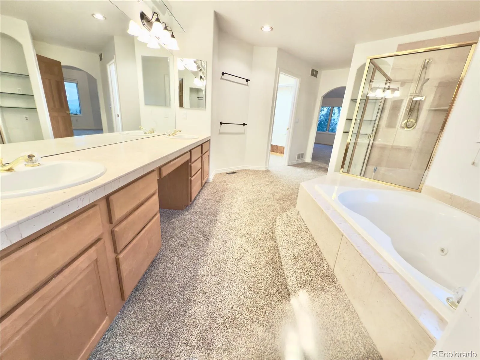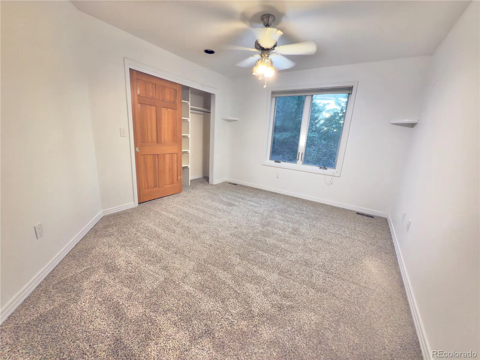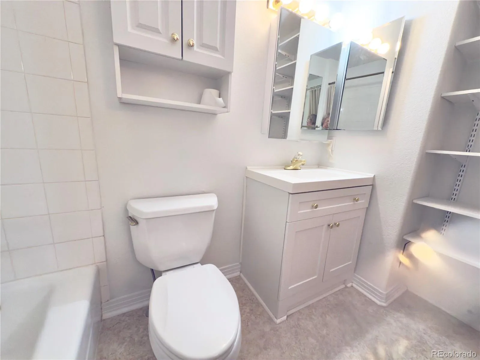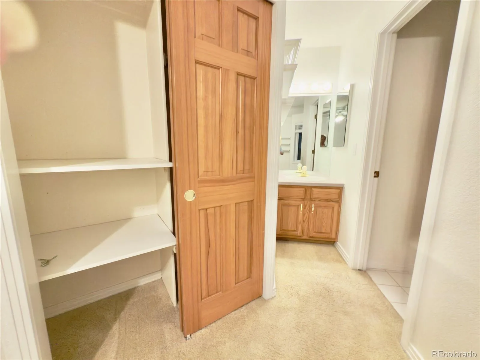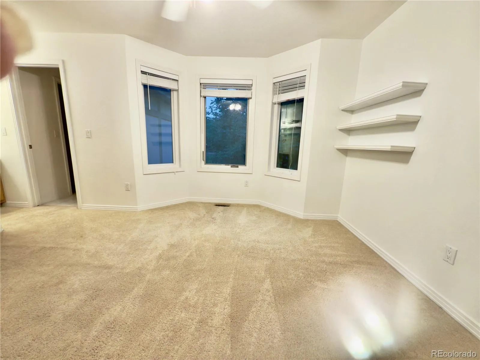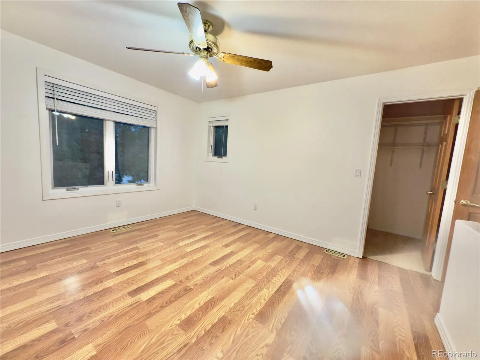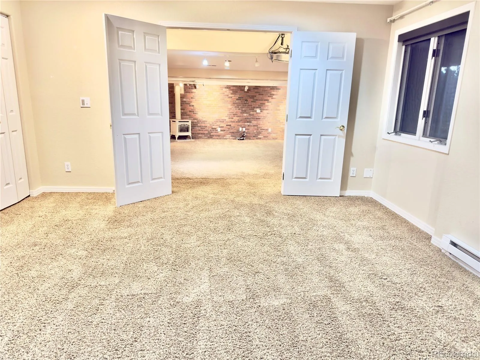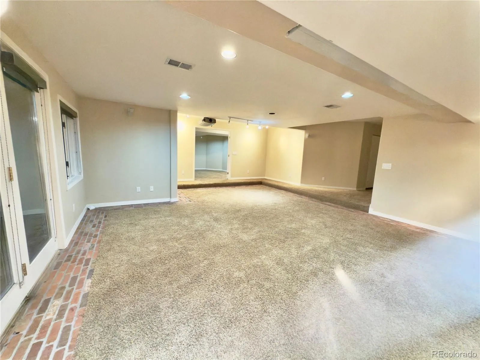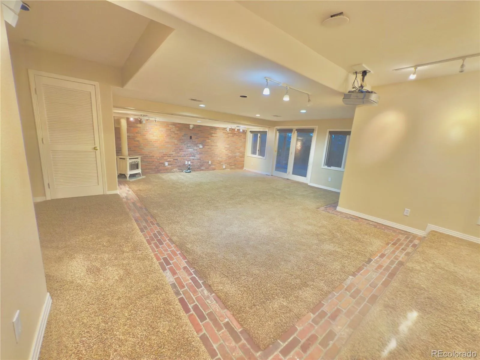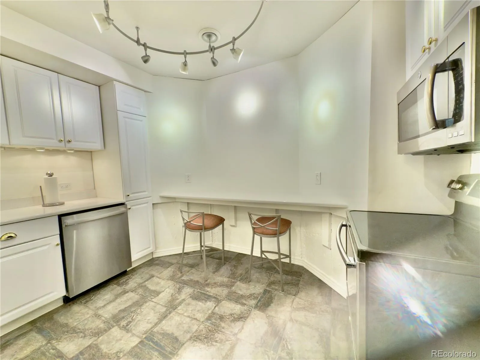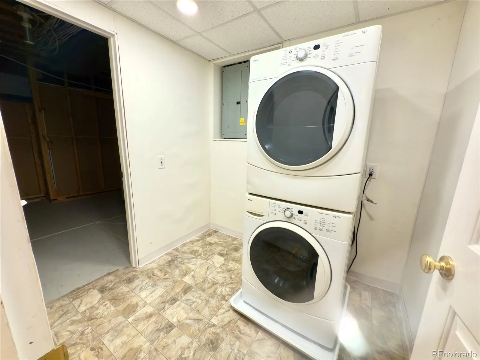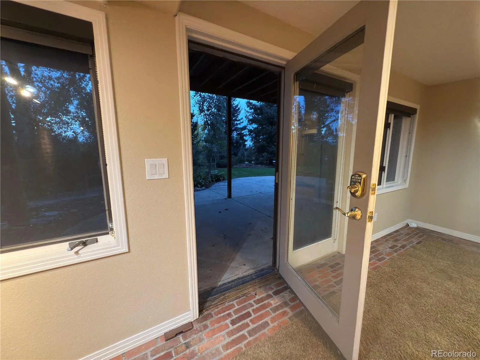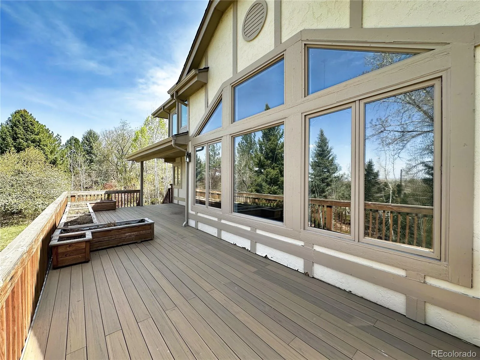Metro Denver Luxury Homes For Sale
Priced below bank appraised value.
Welcome to this stunning executive home nestled in the neighborhood of Somerset with views galore and surrounded by nature, biking, and walking trails. Before entering the home, note the new roof, beautifully landscaped grounds with prize-winning roses, and a fruit tree mini-orchard at the top of the driveway. Elegant refinished hardwood floor leads to separate formal living and dining areas culminating in a large, open space designed for entertaining. The back bar is fully equipped with under-counter beverage cooler, Scotsman ice maker, and dual-zone (e.g. red/white) wine cooler. The updated gourmet kitchen has dual compactors for trash and recyclables, two large refrigerator/freezers, and recently replaced major kitchen appliances. Ascending to the second floor provides access to two primary bedrooms and two Jack and Jill bedrooms that can easily be used as offices, if desired. The larger primary suite has two walk-in closets, a five-piece bath, and amazing views of trees, green space, and the Rocky Mountains. Backing to Niwot road means that views will remain unobstructed. The walk-out basement can be a separate living space with its own separately keyed entrance, bedroom, bath, laundry, and full kitchen with views of the professionally landscaped backyard from its own covered patio. This home is close to small town charm with big city amenities. Nearby schools offer AP classes, champion sports teams, and a robust arts curriculum. This beautiful home is move-in ready and priced well below bank appraised value.

