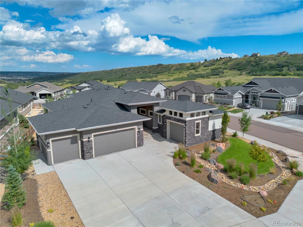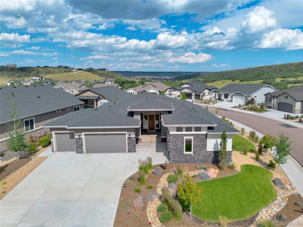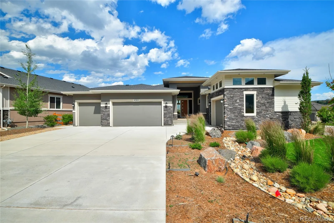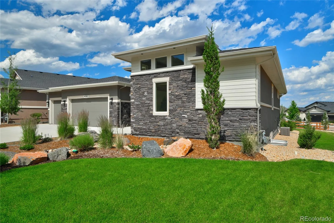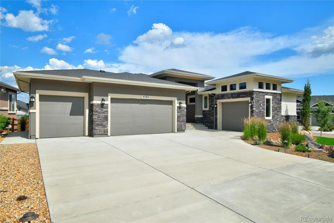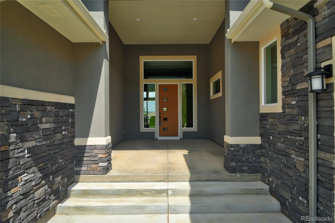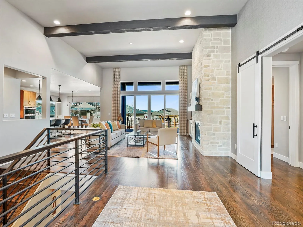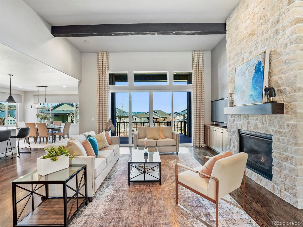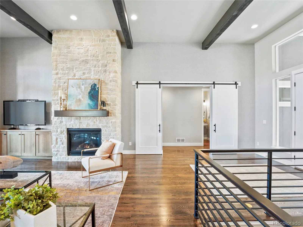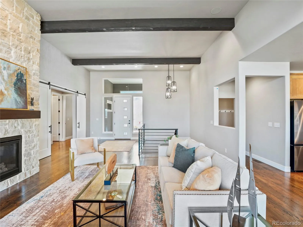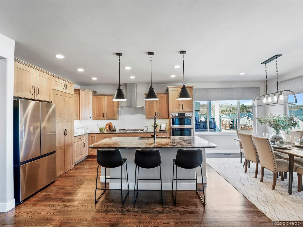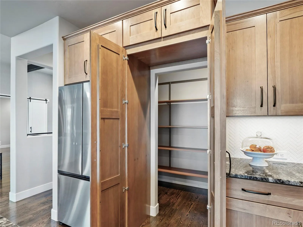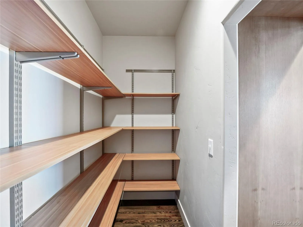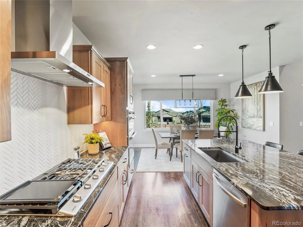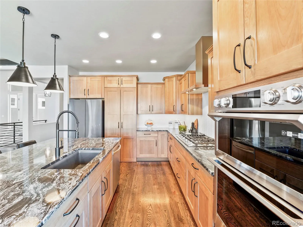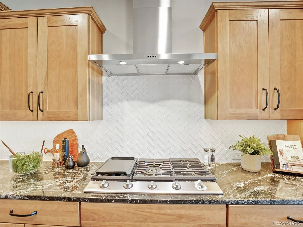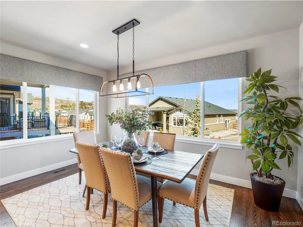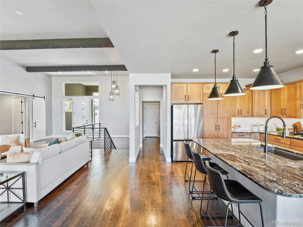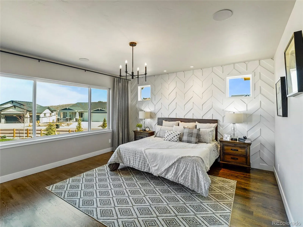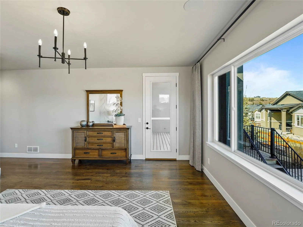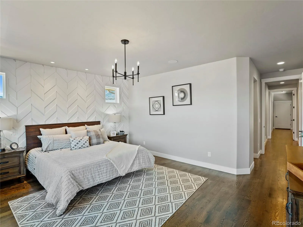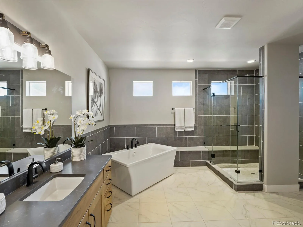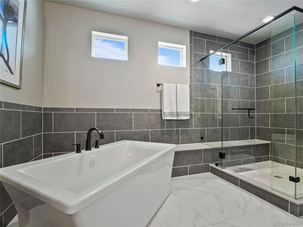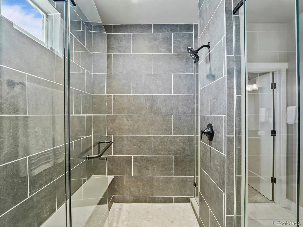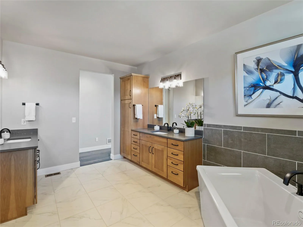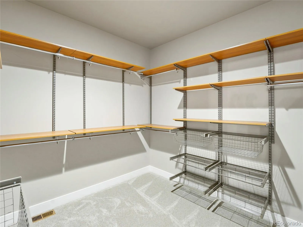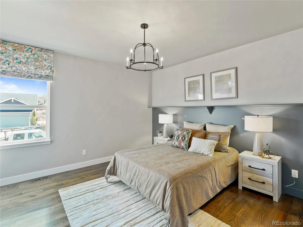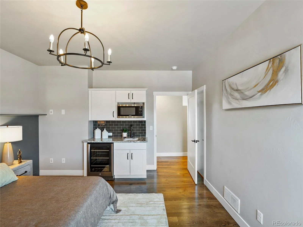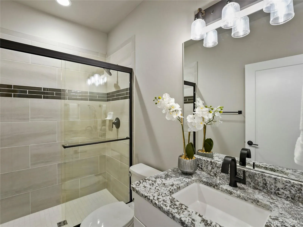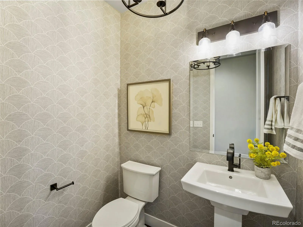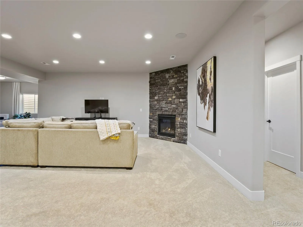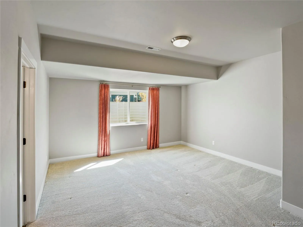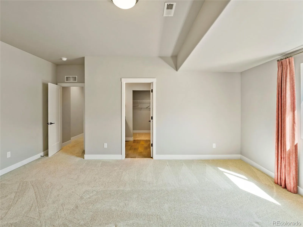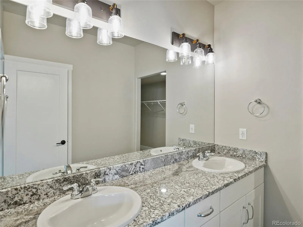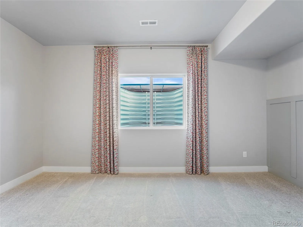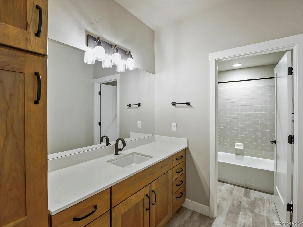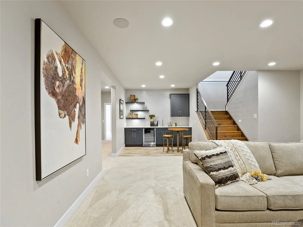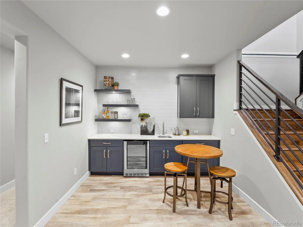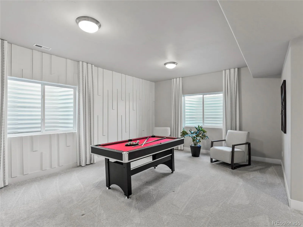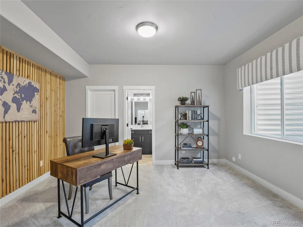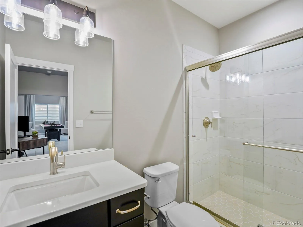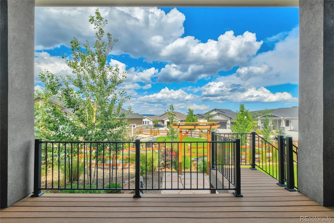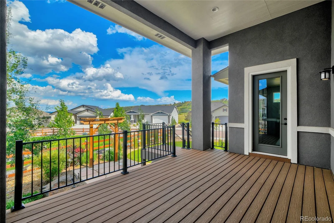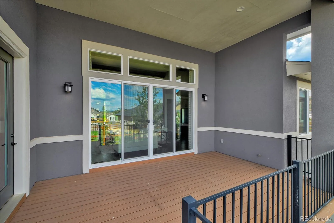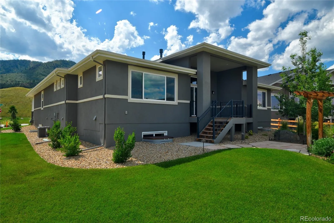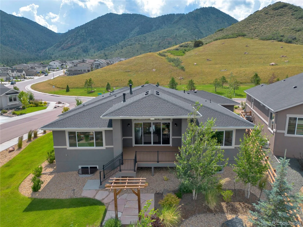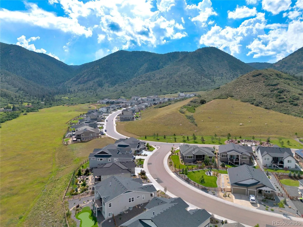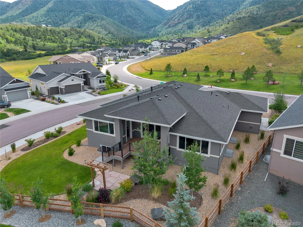Metro Denver Luxury Homes For Sale
This is the one you want! This highly sought after Riverwood floor plan served as the Vantage Model Home for the Forest Lakes community! Vantage decked out this one of a kind home with the highest level upgrades on nearly every surface, and included a few special touches that weren’t available to other Buyers to showcase what they were capable of! Rich graphite hardwood flooring runs through the main level, and each wall throughout the home features the latest-in-luxury hand-trowel texture. As you enter the front door from the grand covered entryway, you’re greeted by an impressive great room with beamed ceilings, and a floor to ceiling cultured stone fireplace! The Gourmet Kitchen includes high end Samsung appliances, an impressive hideaway walk in pantry, and a massive center island with granite slab countertop. The main level master suite walks out to the back deck, and the 5 piece spa bathroom is an absolute masterclass in luxury amenities with an oversized shower, a standalone Stargaze soaking tub, two individual vanities with upgraded soft-close hickory cabinets and quartz counters, and Emser tile flooring! The main level also includes the optional Grand Suite with a private kitchenette off of the single 4th garage bay, making this the perfect home for multi-generational living! The lower level is anchored around a large open family room and game room, complete with an optional wet bar. Three massive bedrooms, two of which include ensuite bathrooms, and a full hall bath complete the lower level. With additional features not available to the public like double barn doors, decorative accent walls, designer wallpaper, and a heavily upgraded lighting package throughout, this truly is the most unique of all of Vantage’s offerings in the highly desirable Forest Lakes community! Surrounded by the natural beauty of the Rampart Range, access to the lake and amphitheater area, hiking and biking trails, this home is the absolute pinnacle of Colorado living!

