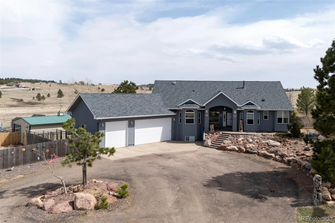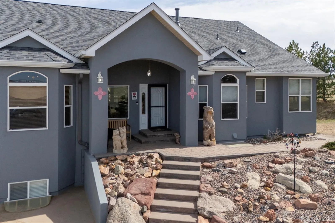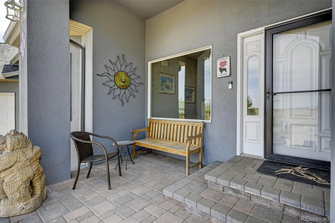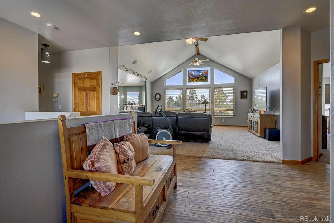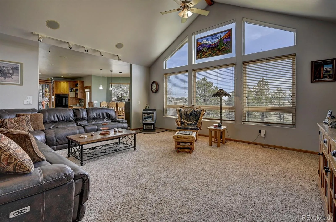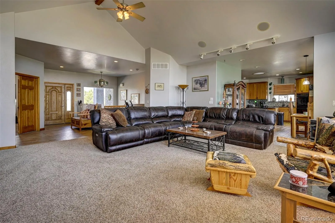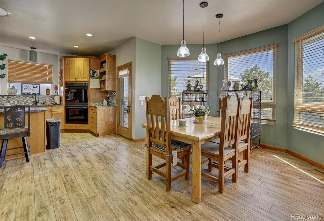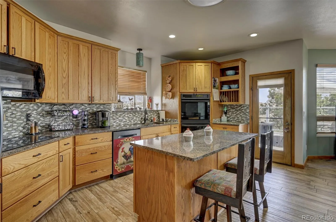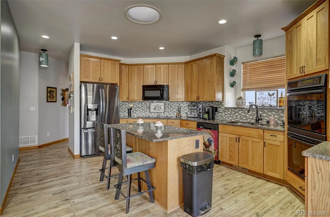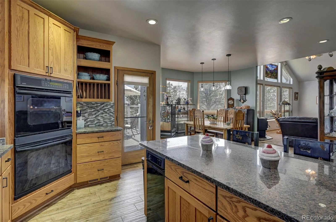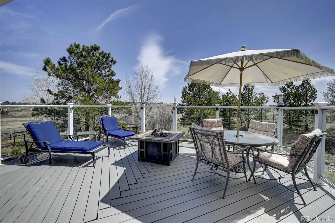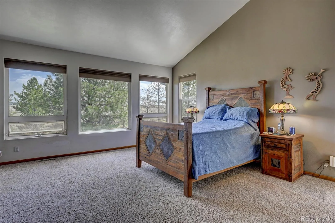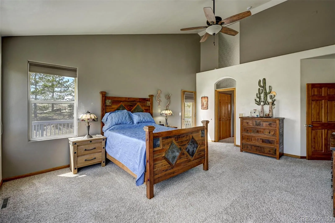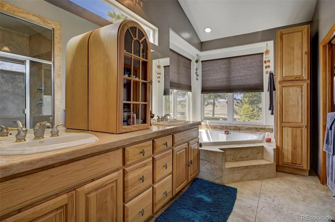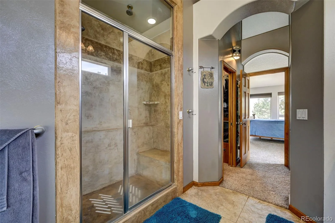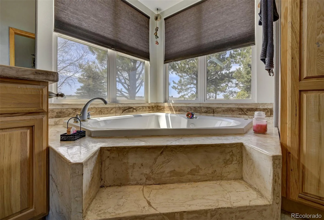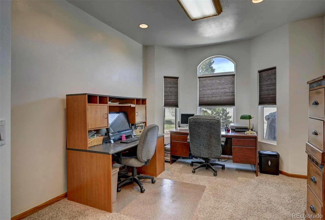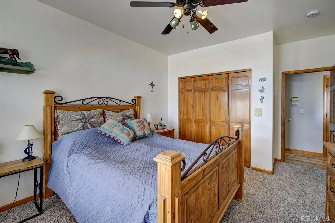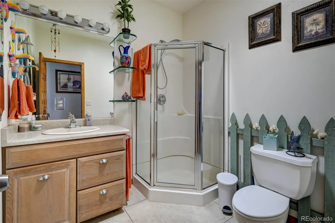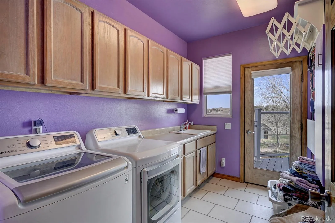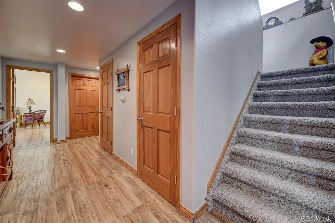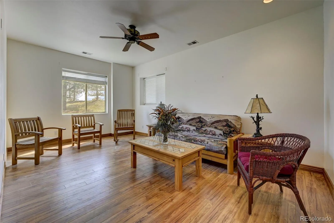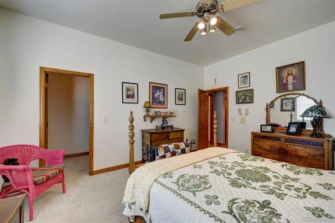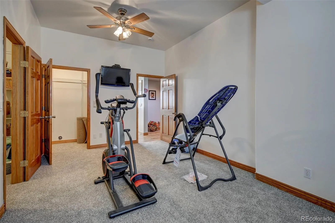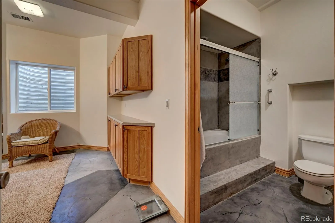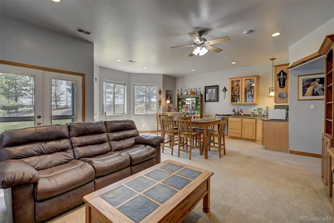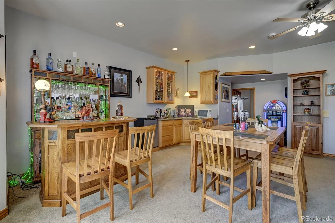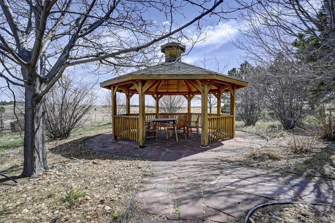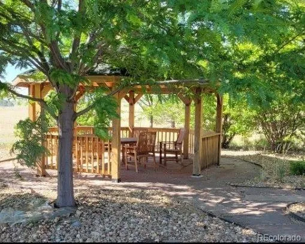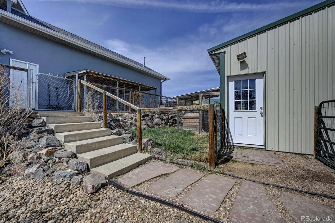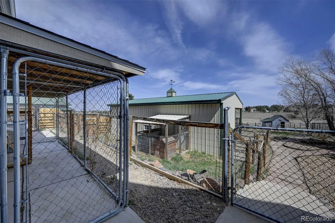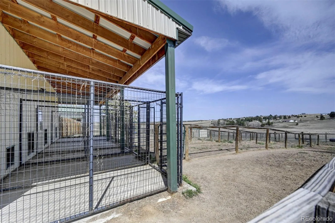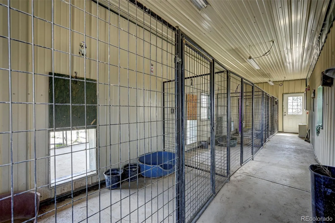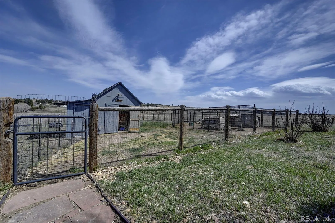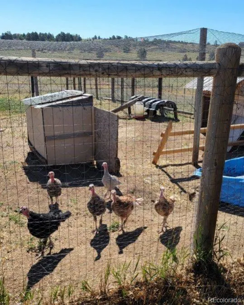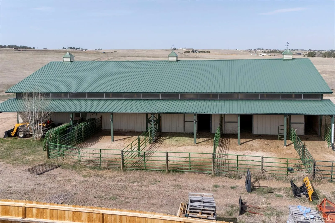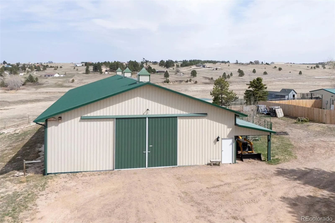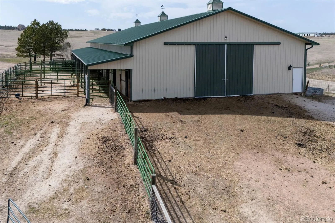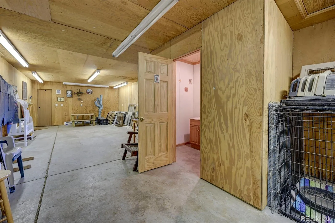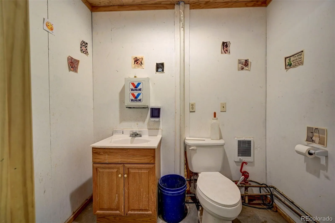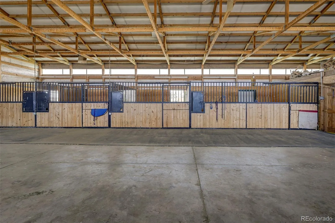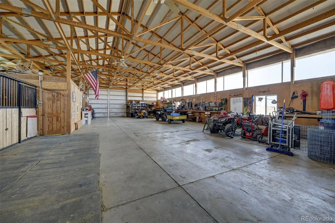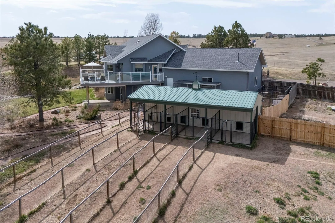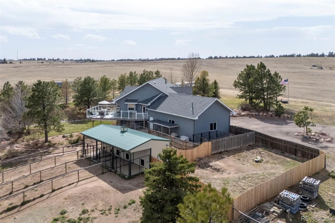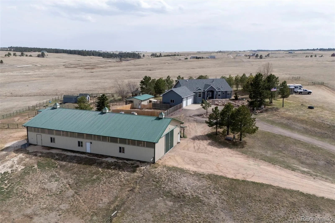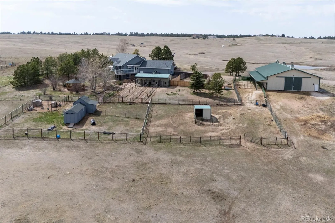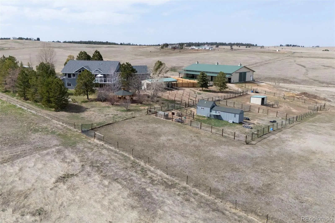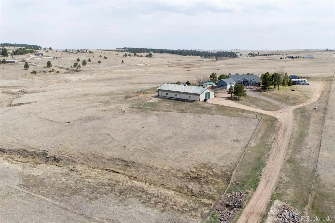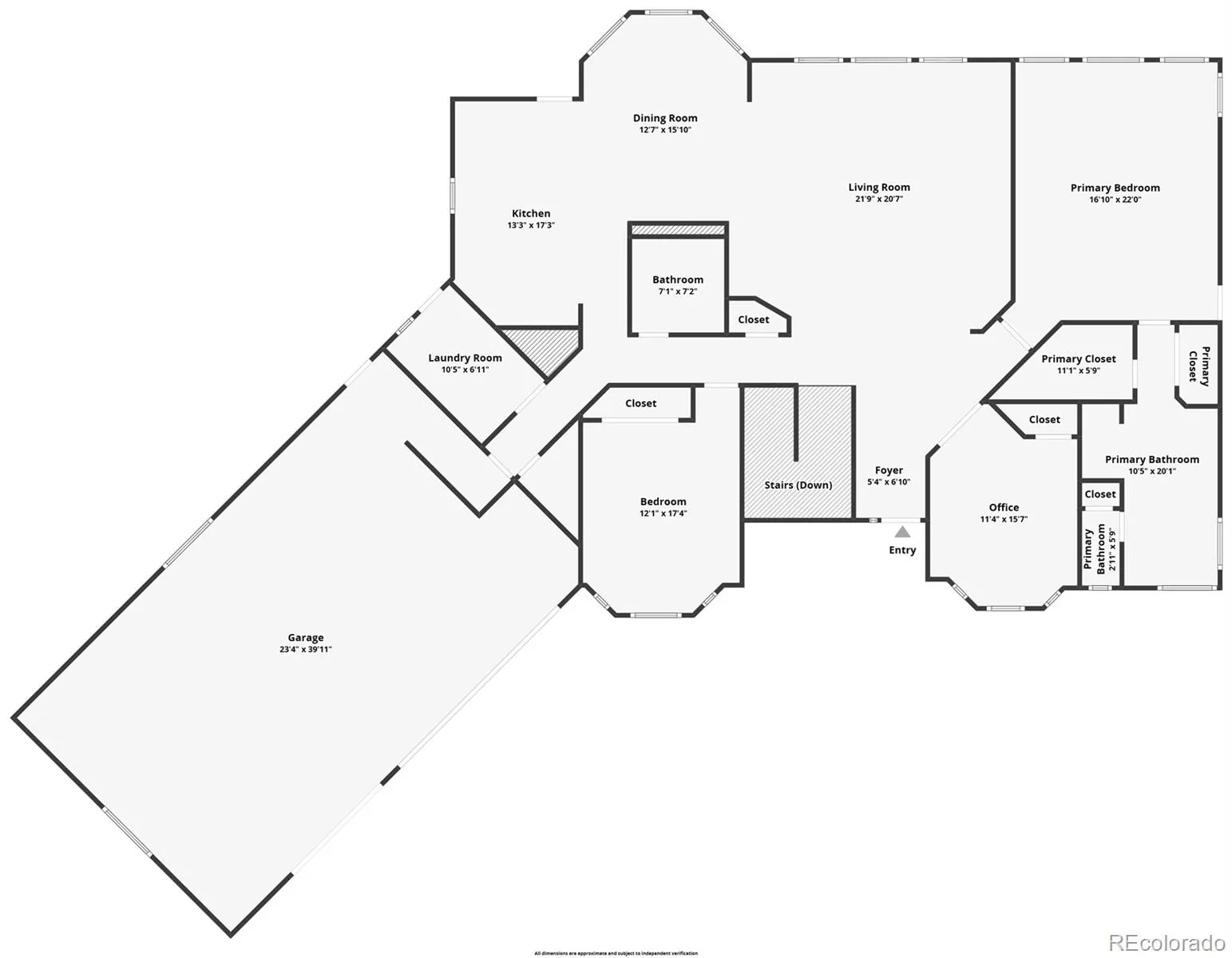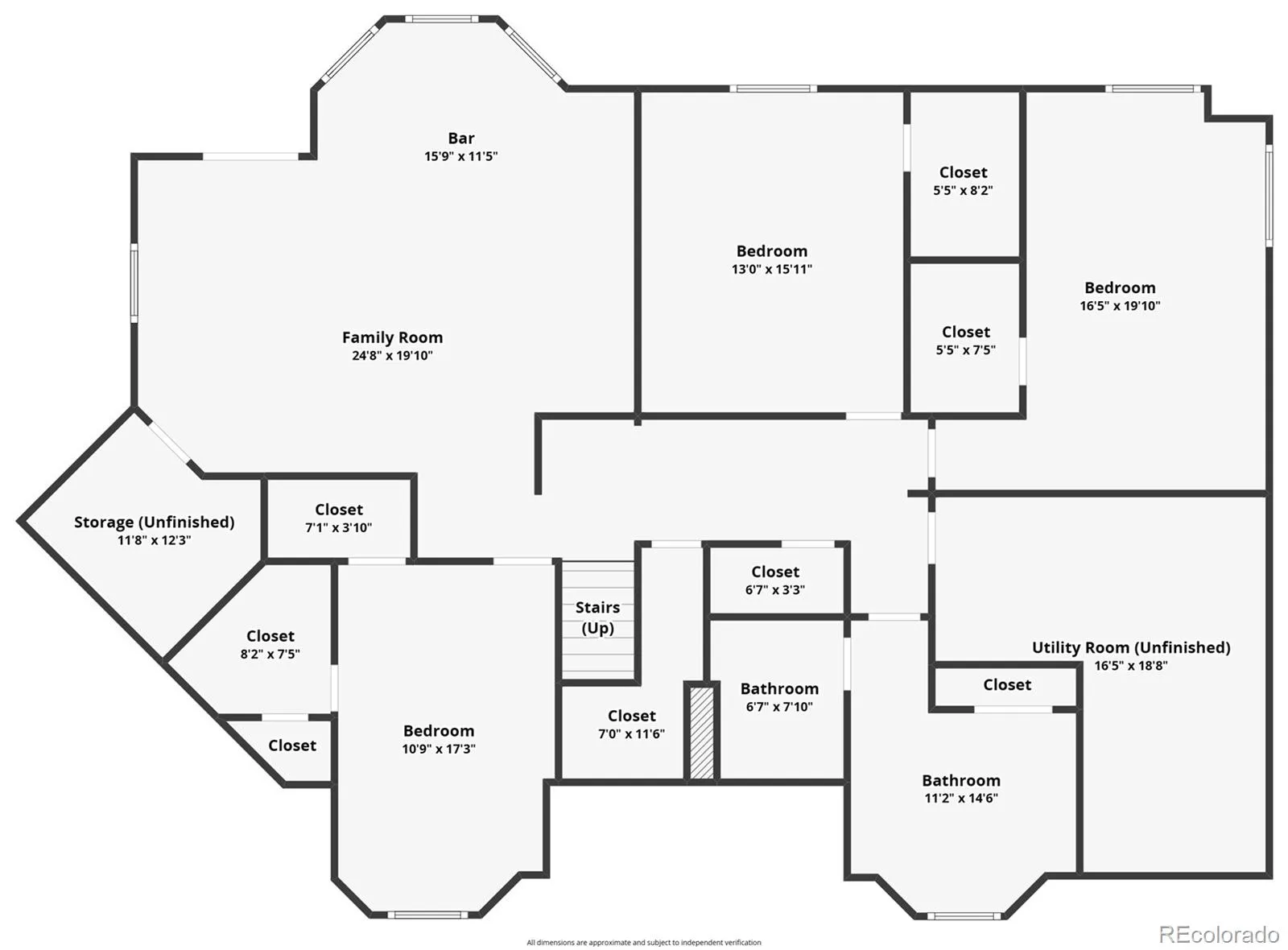Metro Denver Luxury Homes For Sale
Nestled on 60 beautifully fenced acres, this stunning property offers an unparalleled blend of comfort and functionality. This 5-bedroom home, complete with office and 3 bathrooms, is country living at its finest. The large master suite is a true retreat, featuring vaulted ceilings, a walk-in closet and a 5-piece master bathroom w/ a jetted tub and a walk out to a private deck, providing the ultimate in relaxation. The spacious kitchen is adorned w/ granite countertops, a central island, custom cabinets, wood grain ceramic tile flooring and a walk out to a large glass paneled deck w/ firepit. The great room has an abundance of natural light from the floor to ceiling windows and is warmed by a pellet stove. The fully finished walkout basement features a family room with propane stove and wet bar, 2 bedrooms and a full bath w/ double vanity and washer/dryer hookups. Additional amenities of the home include a main floor laundry room, central A/C, and a whole-house backup generator. The oversized 3-car garage is fully dry-walled and equipped w/ an overhead propane heater, hot water, and floor drains. The fully landscaped yard features a redwood gazebo nestled amongst mature trees. The pastures are fenced and cross-fenced, and lined with electric wire. The front and rear pastures, along w/ the goat and dog yards, include hydrants and tank heaters. The 50×100 metal drive-through barn has a concrete floor, w/ a half bath, 4 stalls w/ turnouts (3 w/ automatic waterers), 2 hydrants, a horse wash bay, work benches, and a heated tack room. The 8×30 chicken coop has water and electricity and is fully fenced. There is a 10×10 loafing shed in a corral near the barn and a 12×24 loafing shed in the pasture that is equipped with an automatic waterer and electricity. This extraordinary property is an ideal blend of luxury and practicality, perfect for those seeking a serene lifestyle w/ top-notch amenities. Don’t miss the opportunity to make this exquisite property your home.

