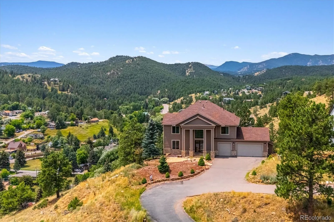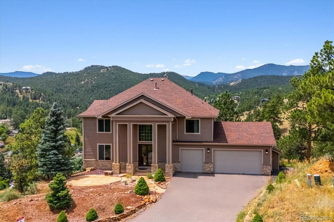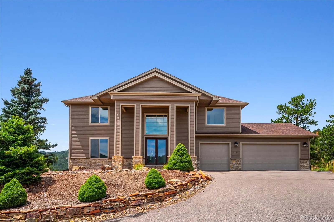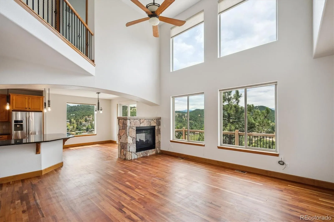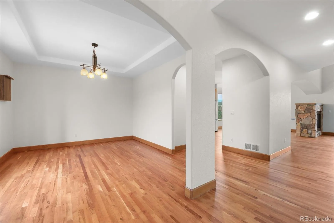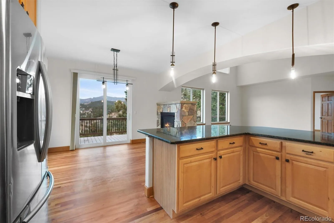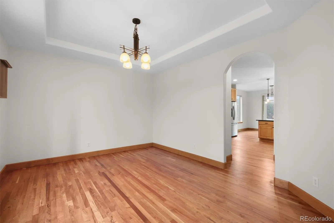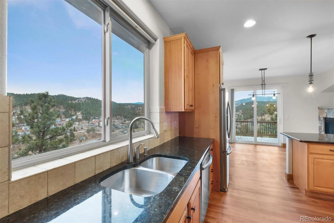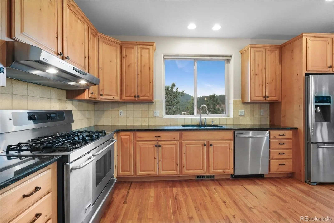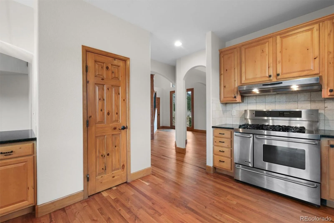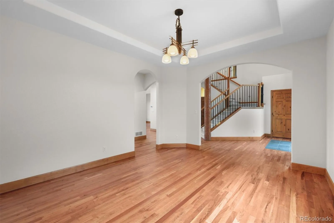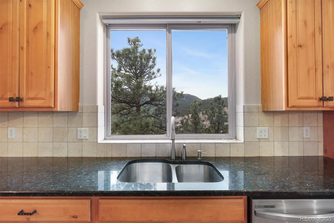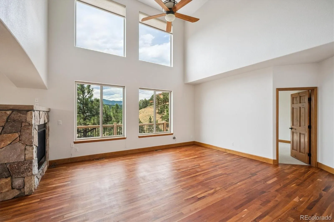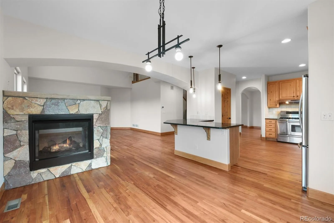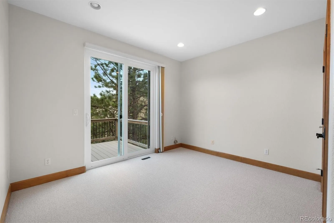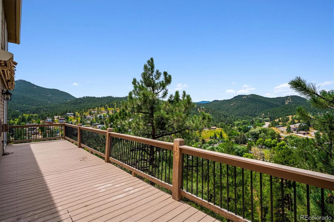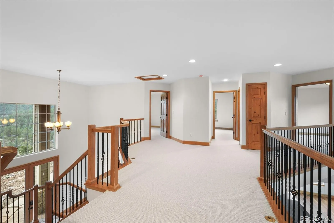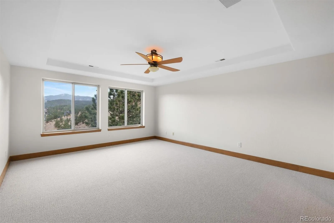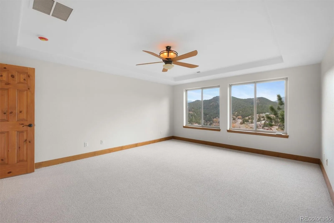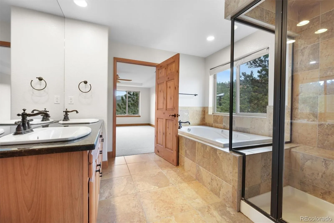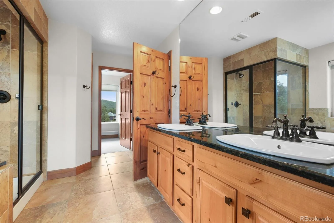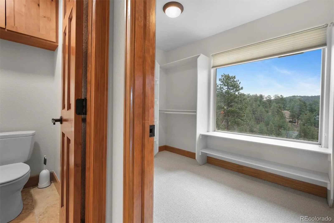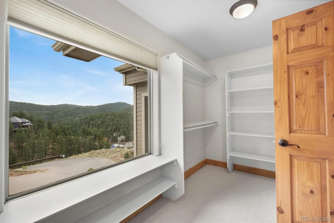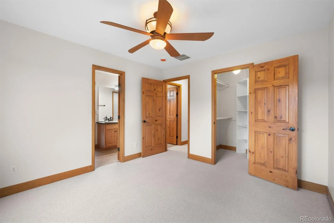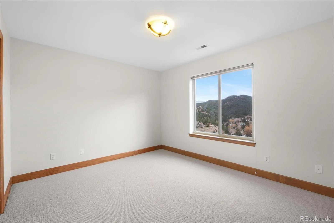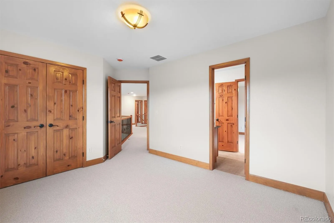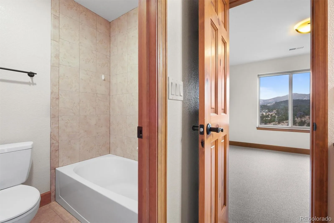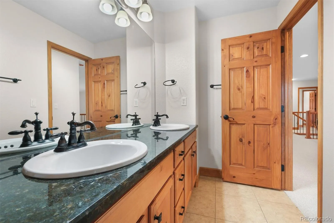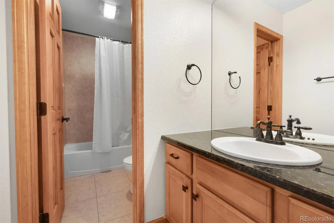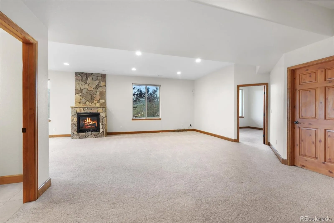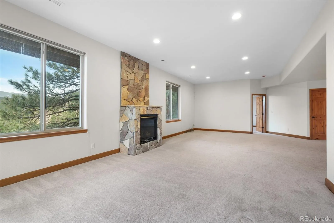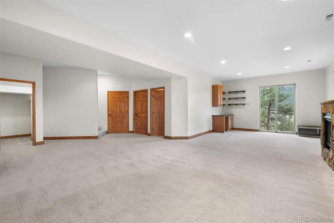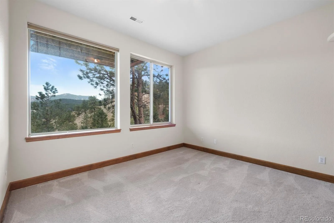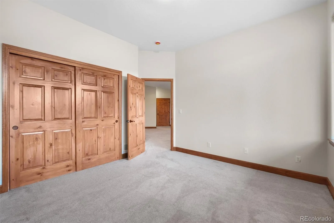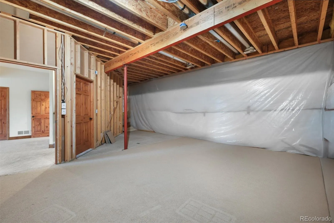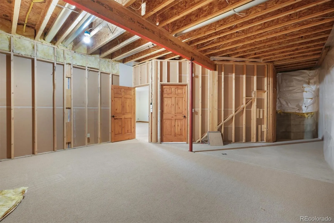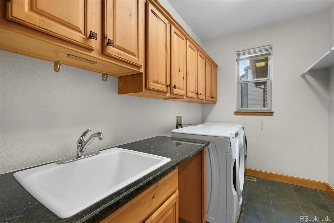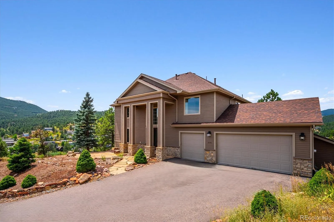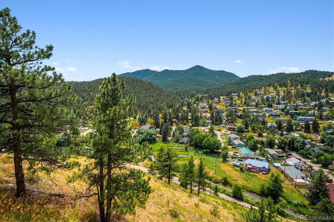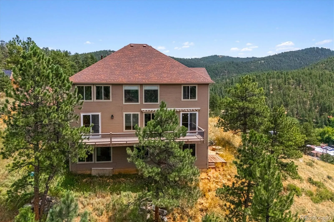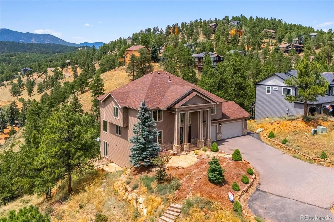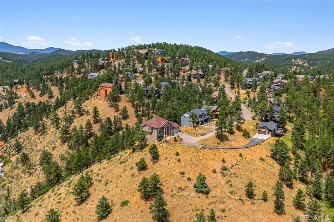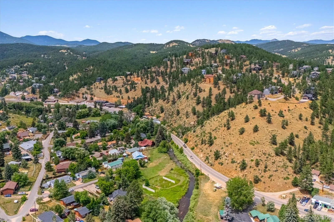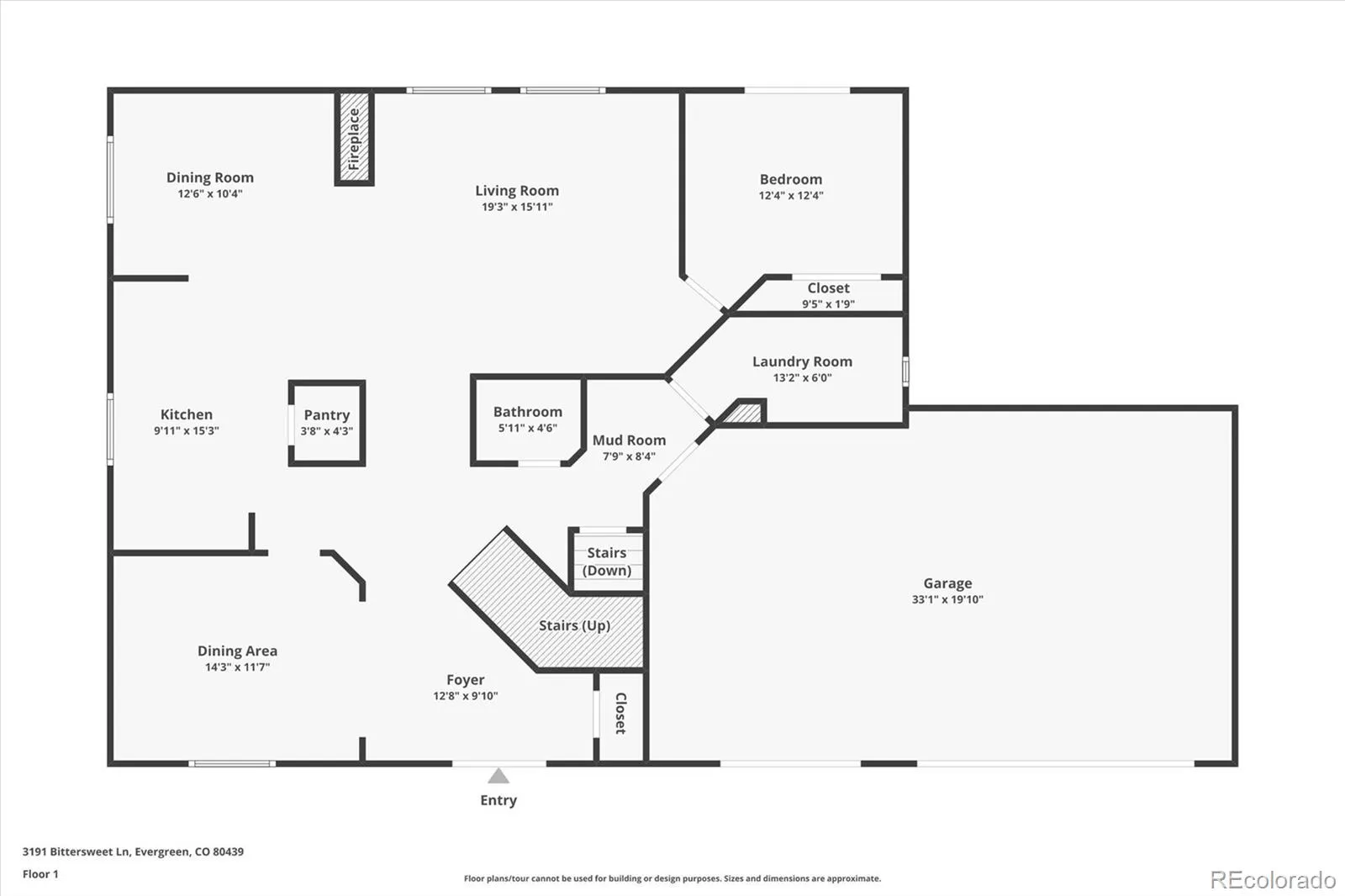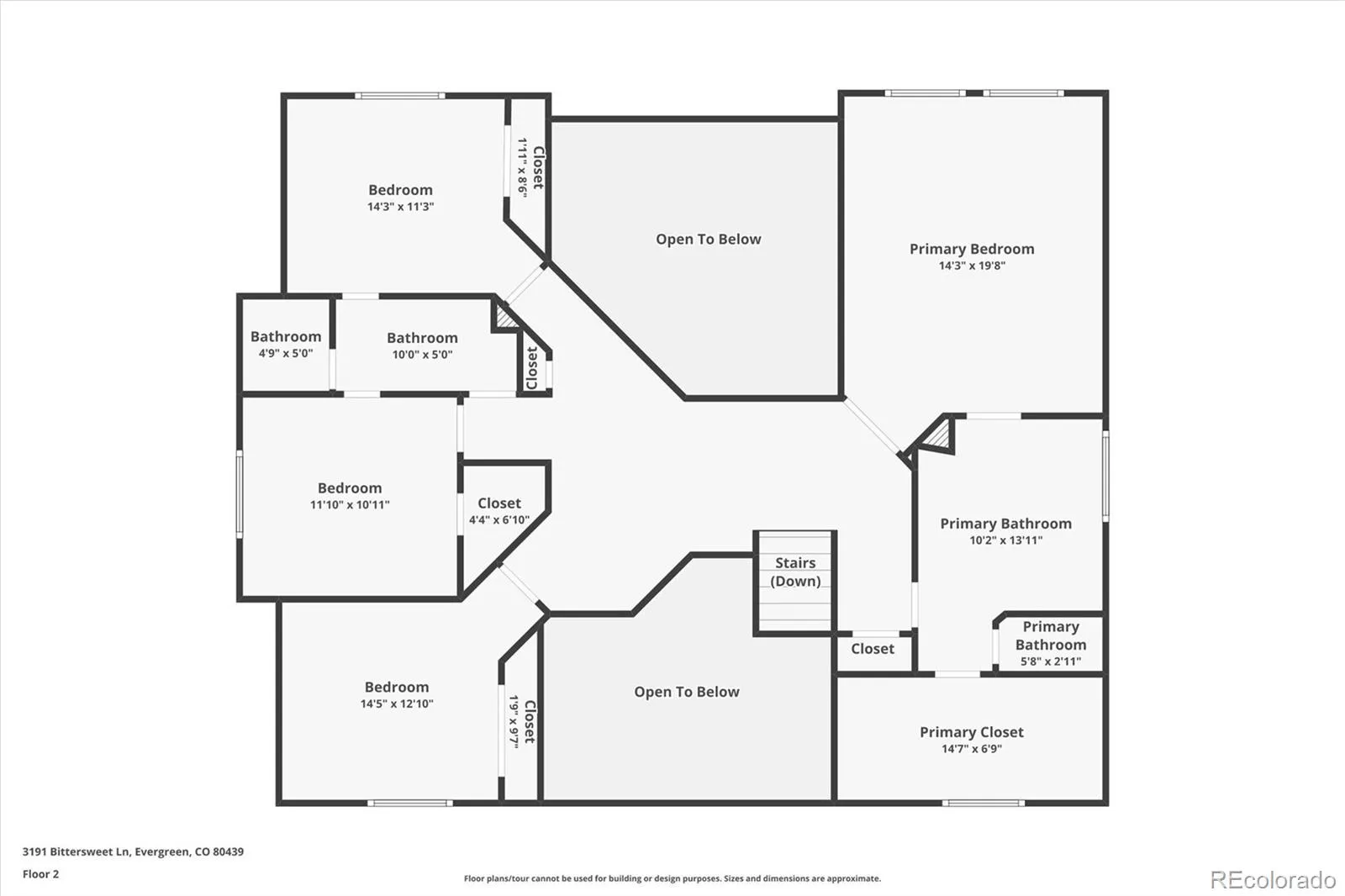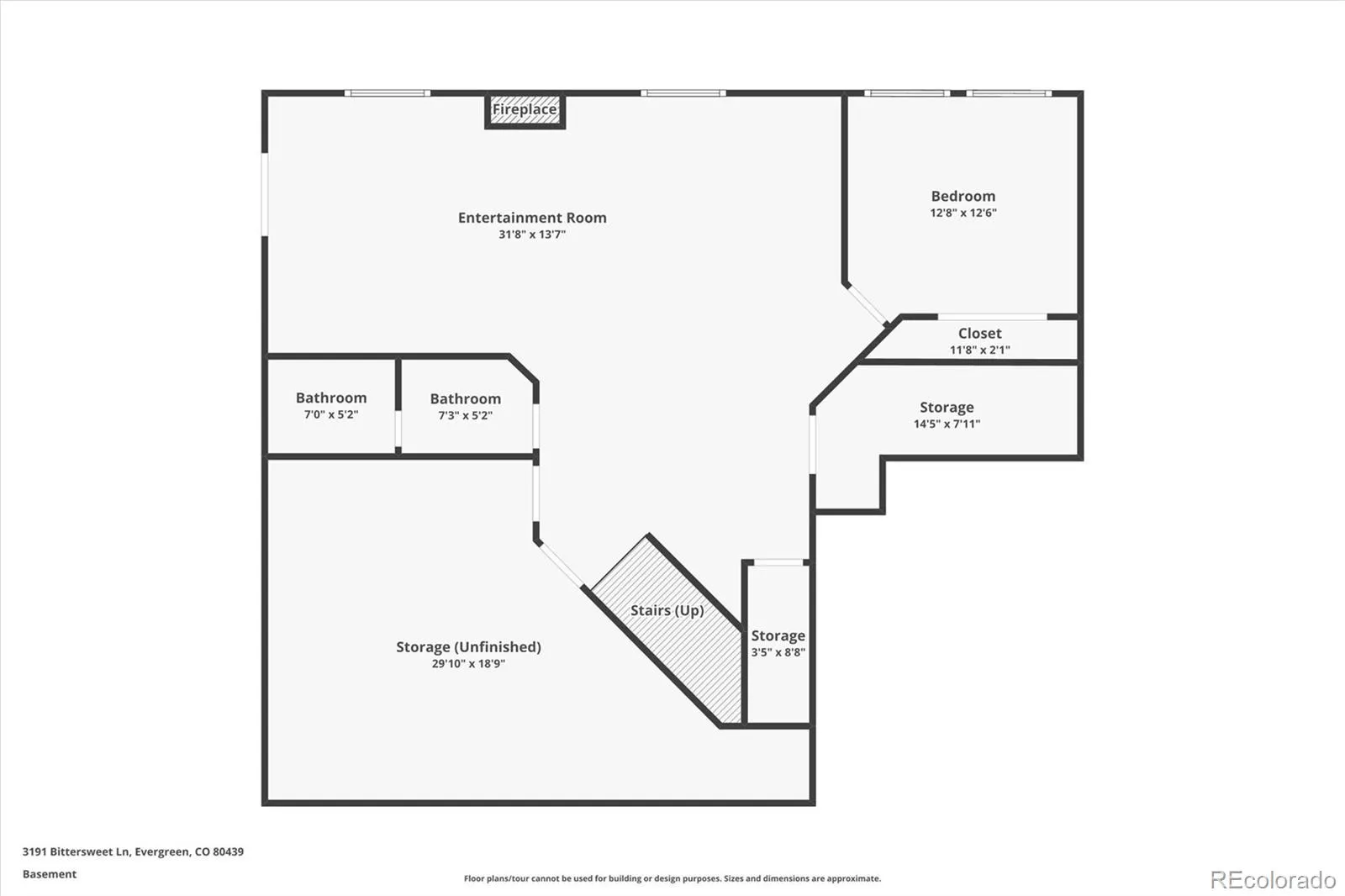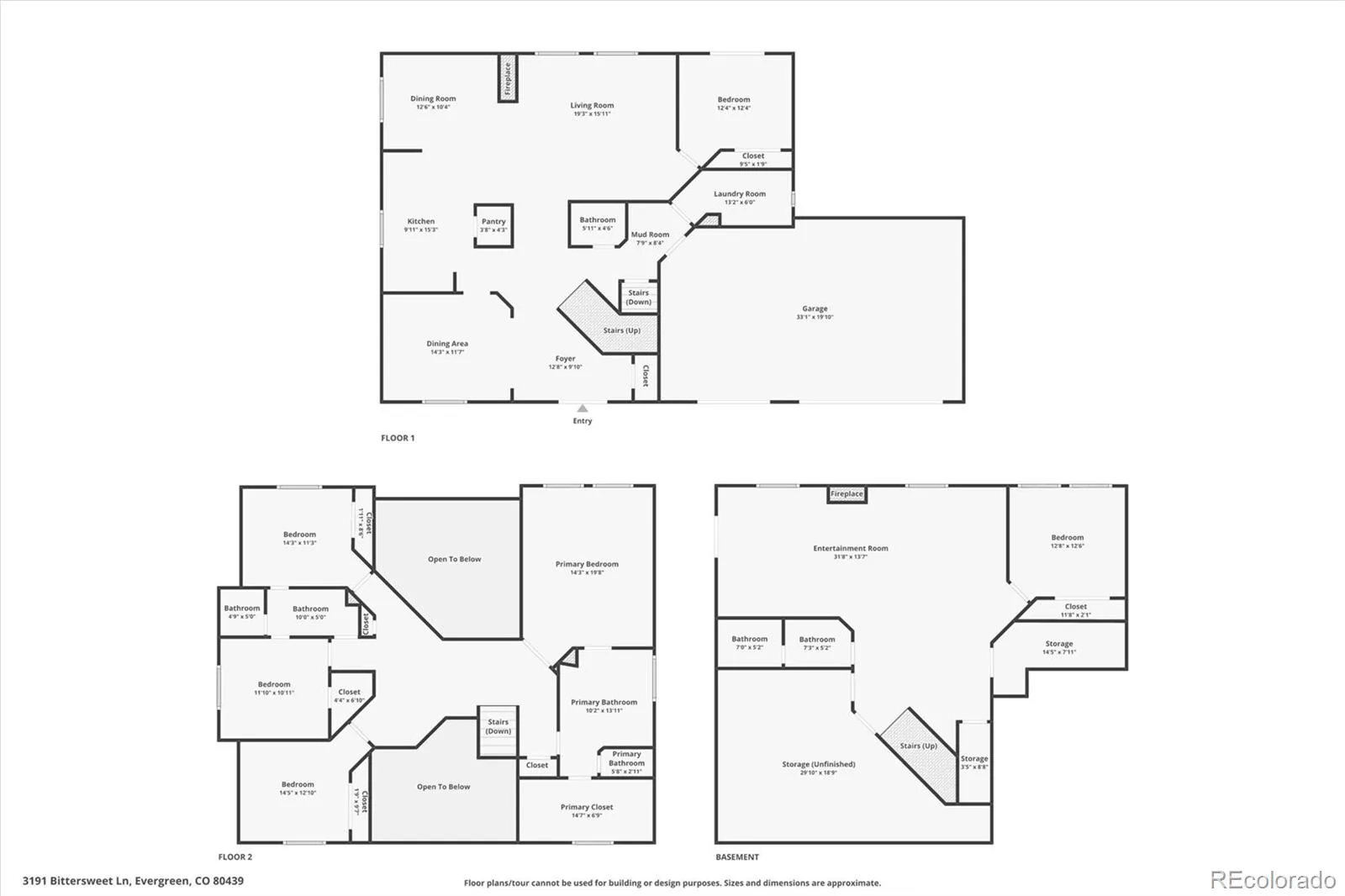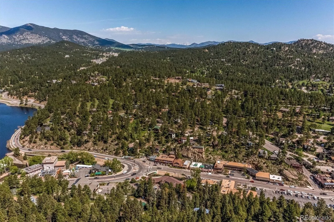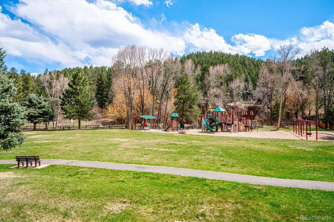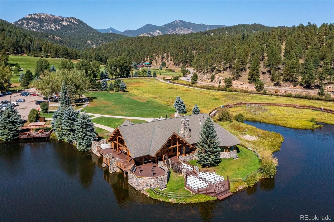Metro Denver Luxury Homes For Sale
Welcome to this exceptional 2-story with full walk-out basement, custom-built home in Evergreen, thoughtfully crafted for luxury, comfort, & everyday living. Perfectly situated on just under an acre of private, tree-lined property, this stunning residence overlooks the peaceful waters of Bear Creek & offers nearly 360-degree mountain views. Spanning 4,636 total sq ft with 6 bedrooms & a 3-car garage, this home blends spaciousness with sophistication. Vaulted ceilings and an abundance of windows fill the home with natural light, creating a seamless connection to the outdoors & immersing you in the beauty of the surrounding landscape. The main level features newly refinished hardwood floors, fresh interior paint throughout, a gourmet kitchen with granite countertops, stainless steel appliances, & a generous walk-in pantry. Adjacent to the kitchen are both a formal dining room & a casual dining area with sliding doors that open to an expansive deck. To complete the main level, you will find a spacious living room with a cozy gas fireplace, soaring ceilings, a large bedroom with direct deck access, a powder room, & a convenient mudroom/laundry room near the garage entry. Upstairs, brand-new plush carpeting enhances the primary suite, which boasts breathtaking views, a spa-inspired 5-piece bath, & a walk-in closet. Three bedrooms with ample closet space & a full bathroom complete the upper level. The walk-out basement offers tall ceilings, a versatile living room, a 6th spacious bedroom, a full bath, & plenty of storage. Outside, enjoy unparalleled privacy, room to roam, & plenty of space to explore & play. This unique lot is one of the largest in the area & is ideally positioned at the end of a quiet street, offering both seclusion & panoramic views. Located close to the charming shops & restaurants of Kittredge, this extraordinary home is a rare Evergreen gem that combines luxury mountain living with true comfort & breathtaking views that will continually deliver.

