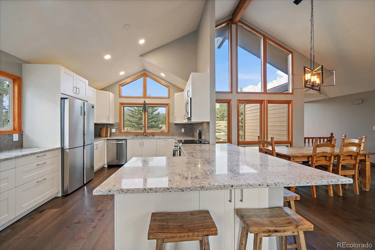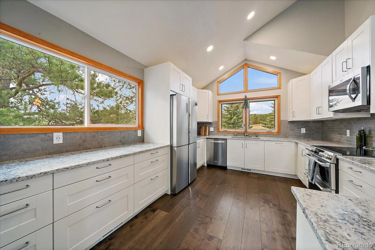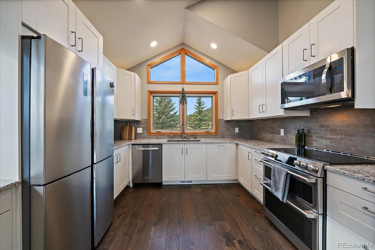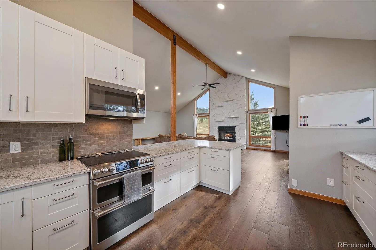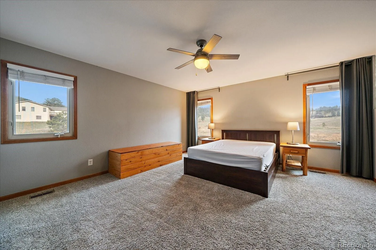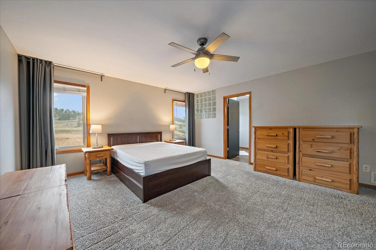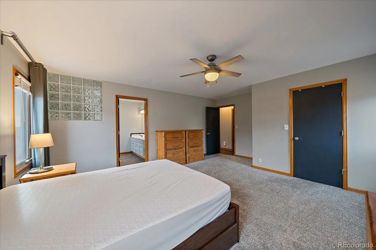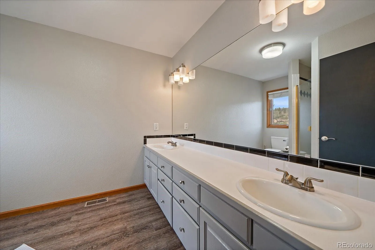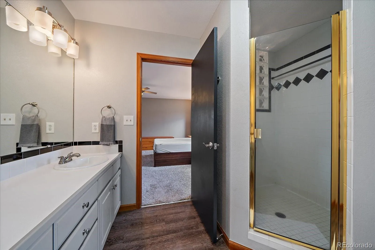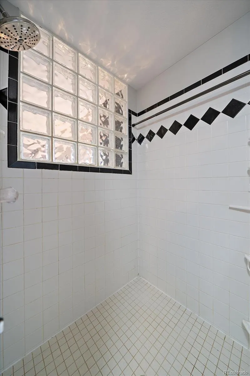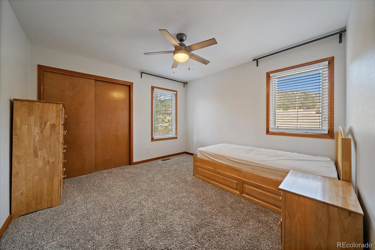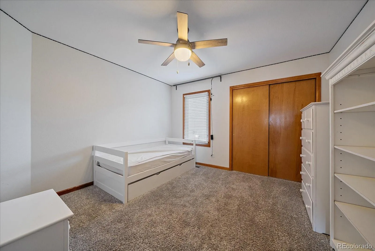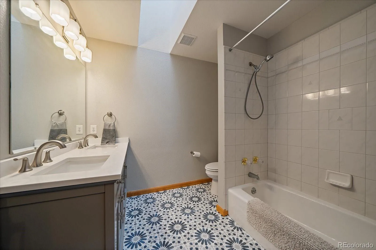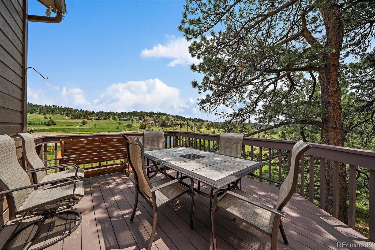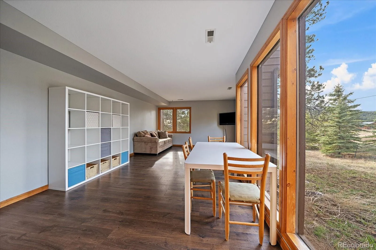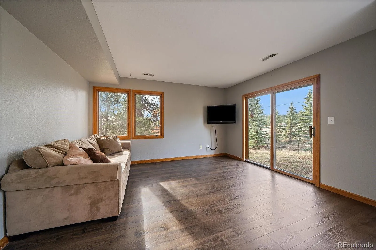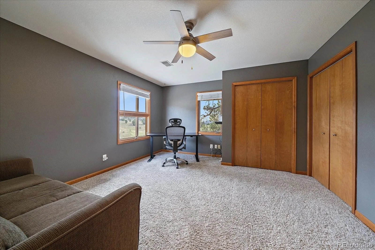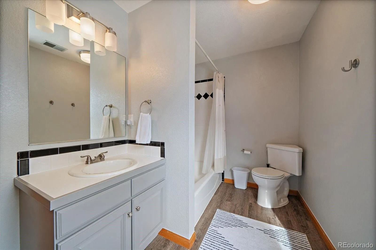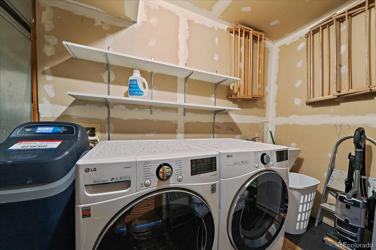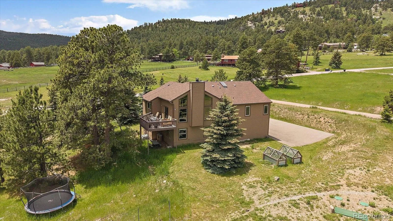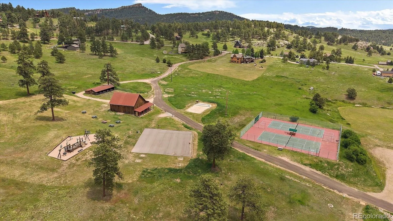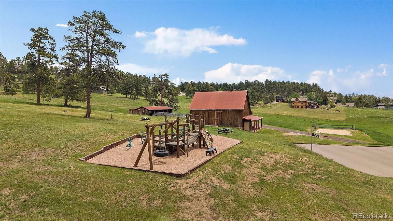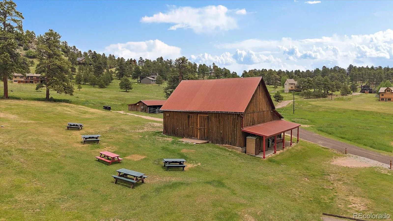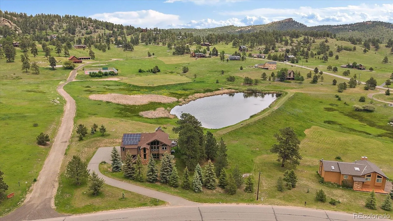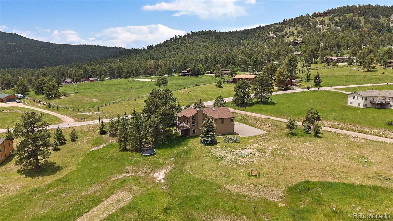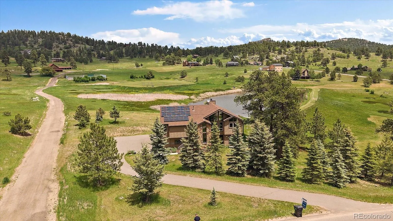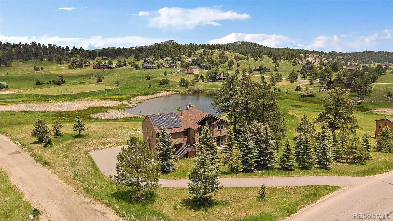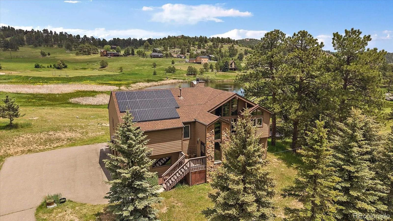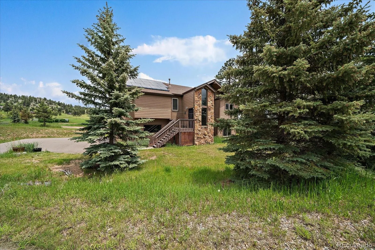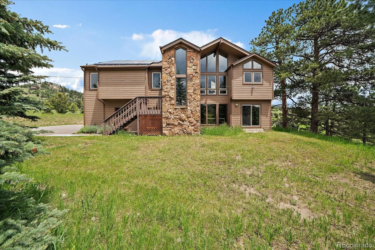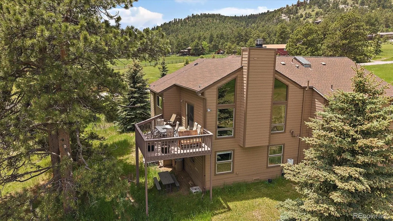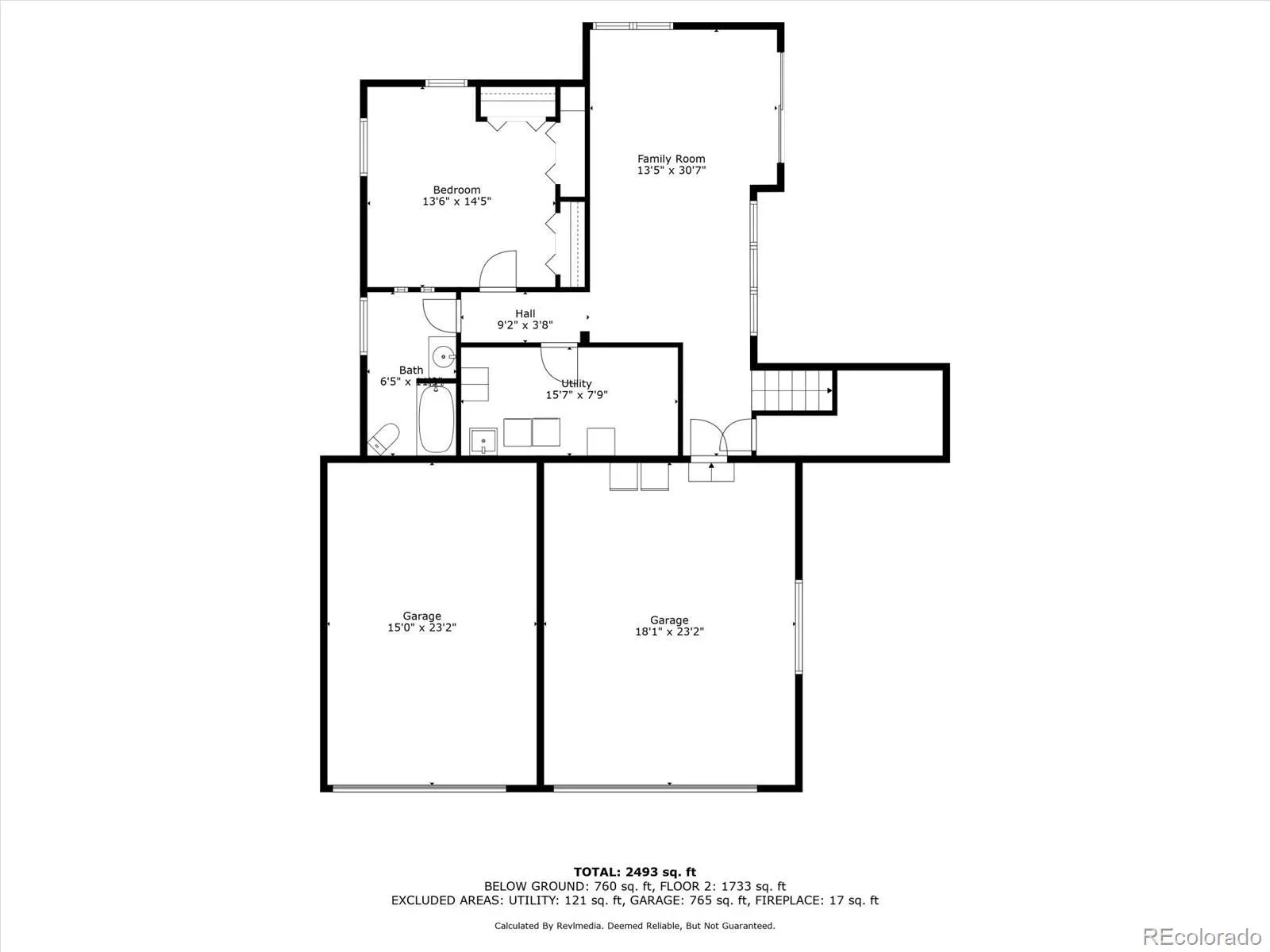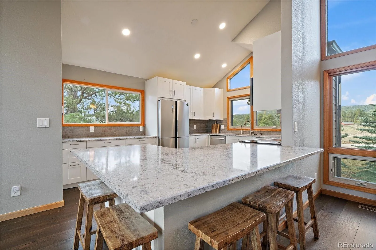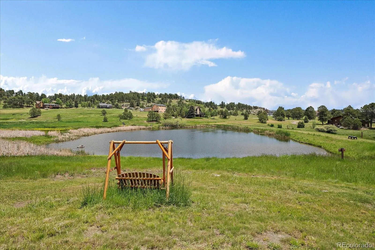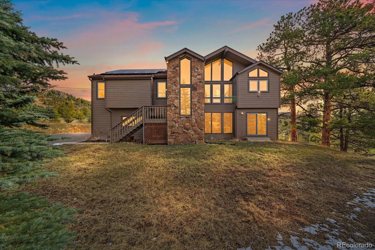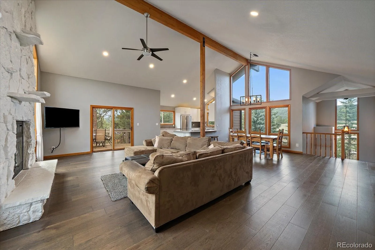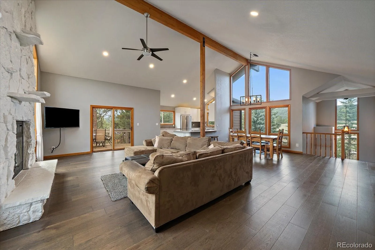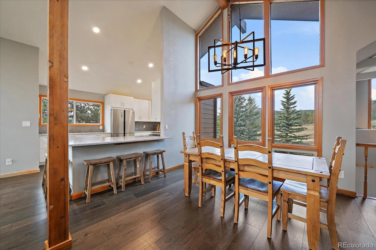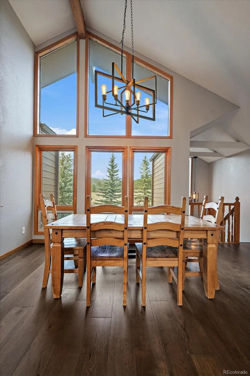Metro Denver Luxury Homes For Sale
This property is truly a dream- offering an incredible blend of beauty, comfort, and lifestyle. The dynamic open-concept floor plan is immediately captivating, featuring a stunning great room with cathedral ceilings, a floor-to-ceiling fireplace and expansive windows that fill the space with natural light. It’s ideal for entertaining or simply enjoying the peaceful setting. The gorgeous kitchen was recently remodeled and custom-designed by the homeowner with timeless style, stainless steel appliances, and large quartz island. The home sits on a gentle, park-like two-acre lot that backs to the community pond—creating a serene, storybook setting. Homeowners with pond access enjoy limited approved uses through the HOA, adding to the charm and value of this unique location. The location doesn’t get much better. Just 4 miles from Hwy 285, this home offers the perfect balance of convenience and tranquility. Even better, it’s within walking distance to a wonderful array of HOA-maintained amenities—including the scenic pond, tennis/pickleball courts, basketball hoops, playground, and even a baseball diamond. Whether you’re out for a morning stroll or an afternoon game with friends and family, everything you need for an active, outdoor lifestyle is right here. Lovingly maintained and thoughtfully updated, the home features raised/covered garden beds, a new furnace (2020), leased solar panels that will transfer to the new owners at closing, and a completely replaced advanced septic system with a new tank and leach field (2024). Plus, with Xfinity high-speed internet, working from home and streaming are a breeze. This is more than just a home—it’s a lifestyle. You won’t want to miss this once-in-a-lifetime opportunity!

