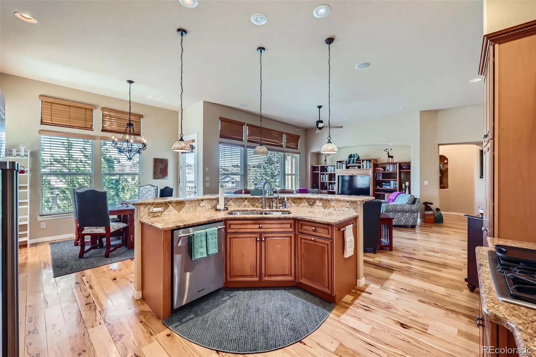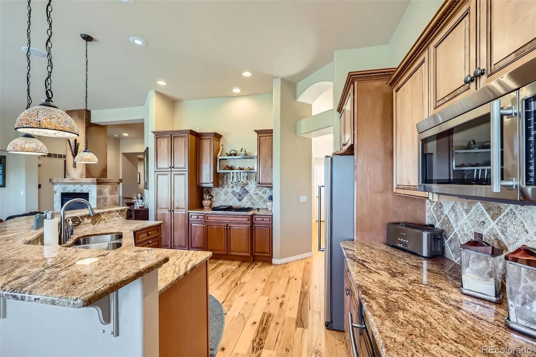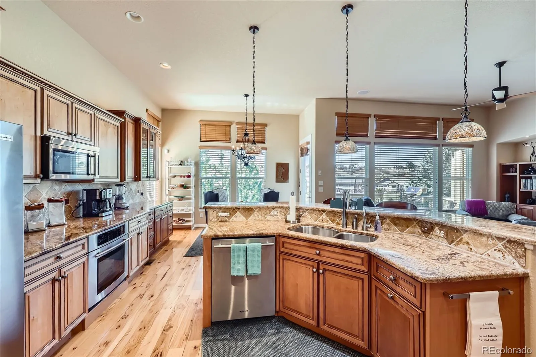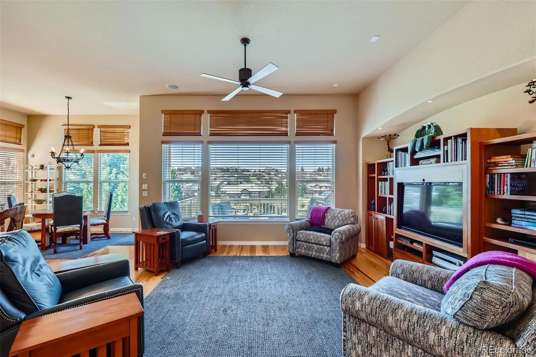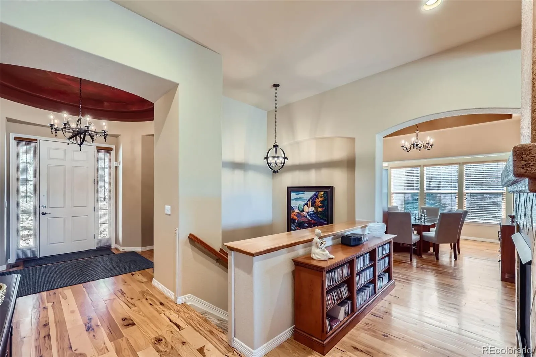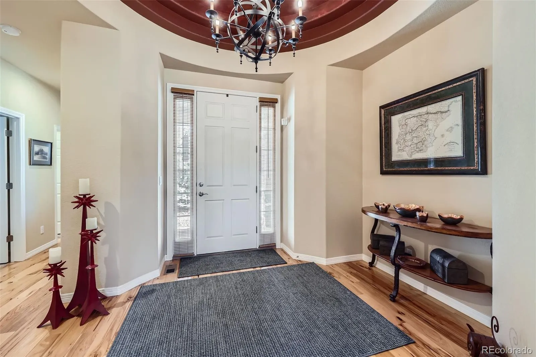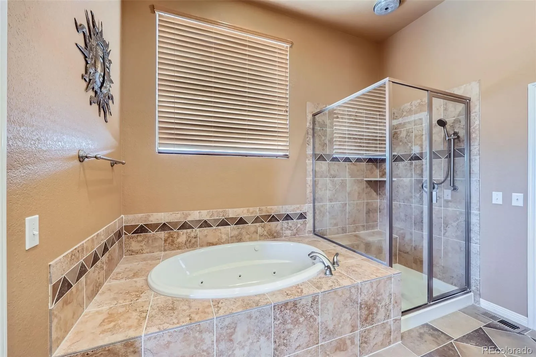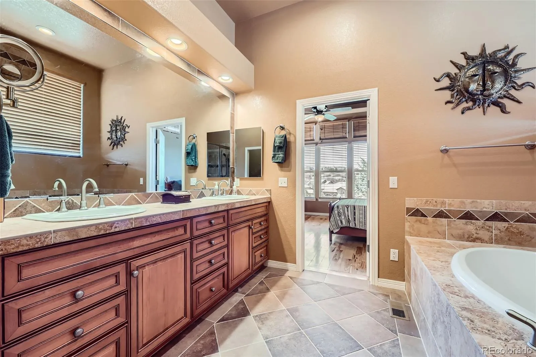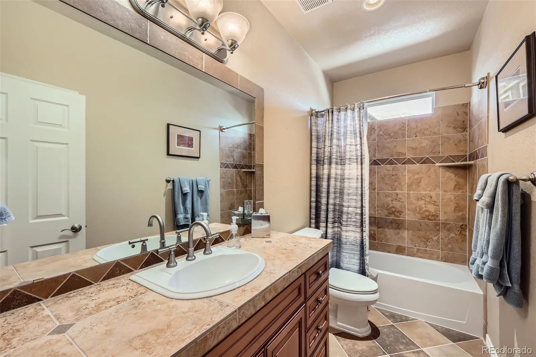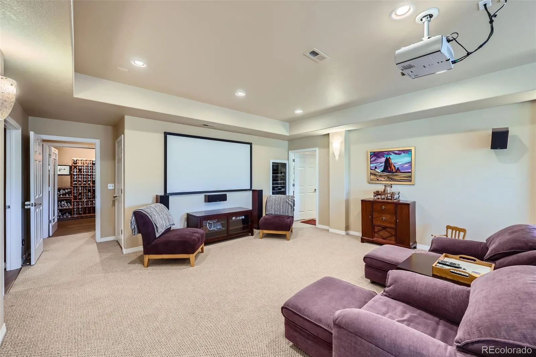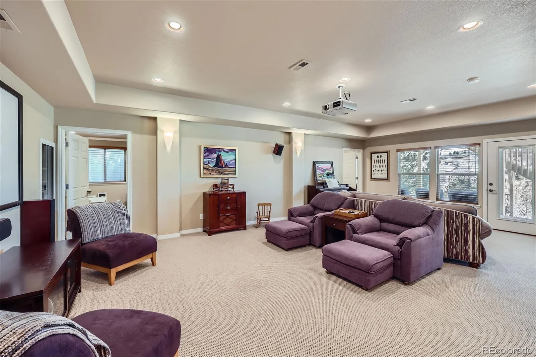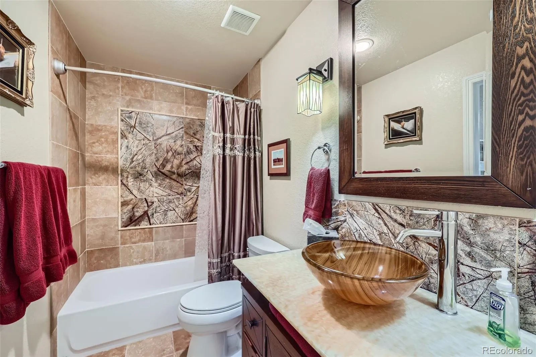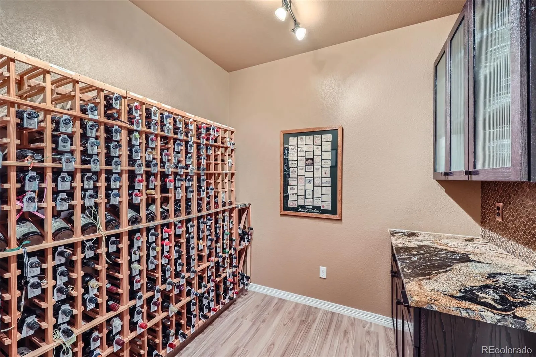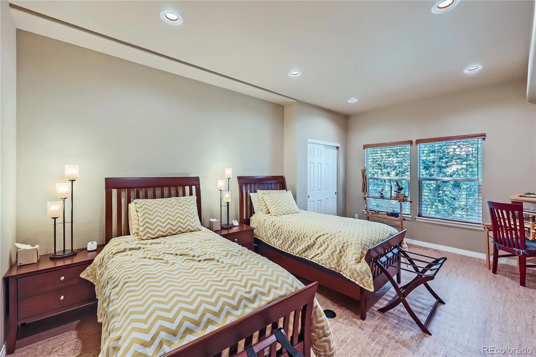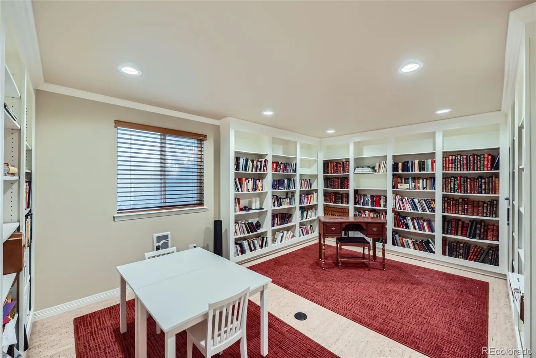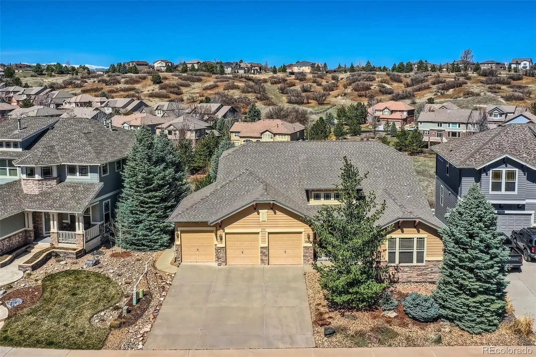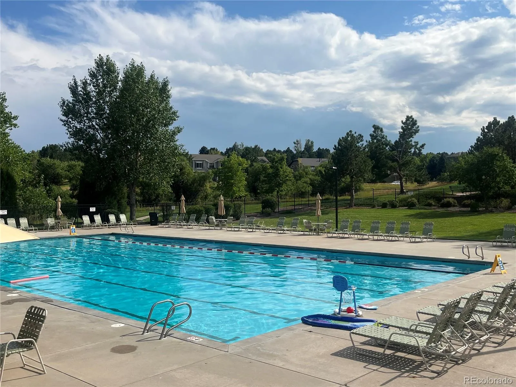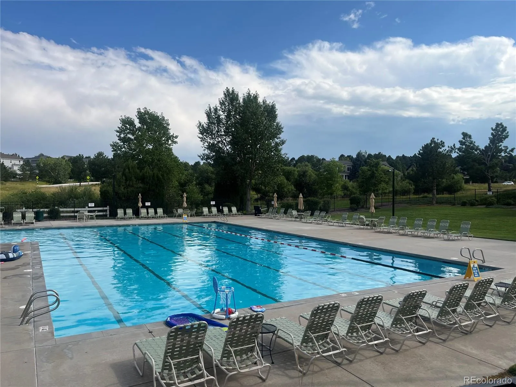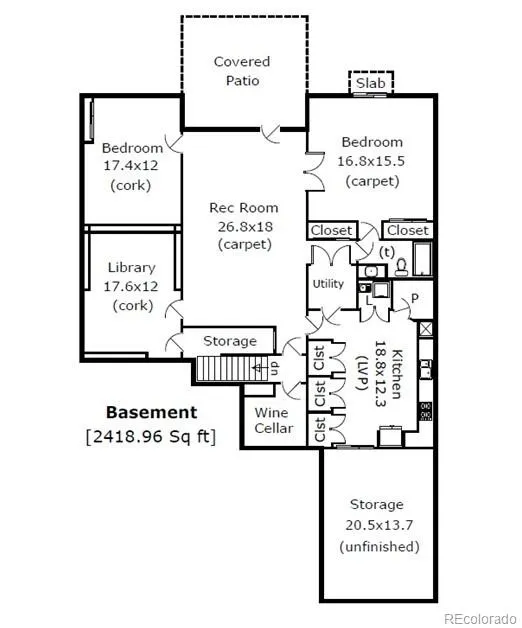Metro Denver Luxury Homes For Sale
Enjoy breathtaking open space views in this well maintained Castle Pines home, perfectly positioned on a premium lot backing to open space. Whether you’re relaxing on the upper deck or the covered lower patio, you’ll love the Colorado lifestyle this setting provides. Inside, soaring 11-foot ceilings and a dramatic rotunda entry create an immediate “wow” factor. The open floorplan showcases wide-plank hickory flooring, a gourmet kitchen with slab granite counters, crown-molded cabinetry, stainless steel appliances, and a gas cooktop. The family room provides additional views of the open space through large windows and is a great space for entertaining and relaxing. A sunny breakfast nook framed by windows on three sides floods the space with natural light, while the formal dining room makes entertaining a delight. The spacious primary suite has a tray ceiling, cedar-lined walk-in closet, private deck access, and serene open-space views. The main floor laundry access through the primary suite closet provides convenience on laundry day! 2 additional bedrooms, a powder bath and a full bath complete the main floor. The walkout basement is a world of its own, featuring a private mother-in-law suite with a large bedroom, full kitchen (minus range), and separate laundry. A home theater with projector and screen is included. 2 additional rooms create flex spaces you can tailor to your personal needs, allowing you to have a home office, hobby room, home gym or 2 extra bedrooms. The options are limitless! Storage space abounds and there is an impressive wine cellar. This home has been meticulously maintained with major updates already complete—furnace and AC replaced in 2022, water heater in 2023 and roof in 2025. The low-maintenance xeriscaped yard means more time to enjoy other activities. Neighborhood amenities include a 6-lane, 25-meter HOA pool, miles of hiking and biking trails, and Coyote Ridge Park with pickleball and basketball courts, playground, and ball fields.







