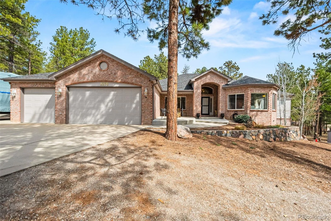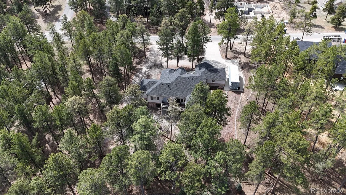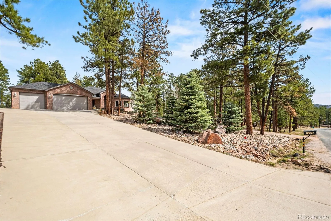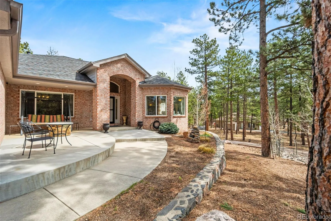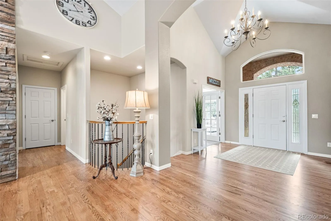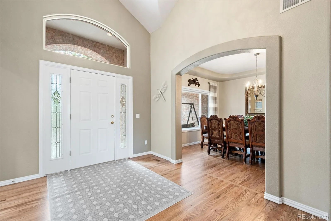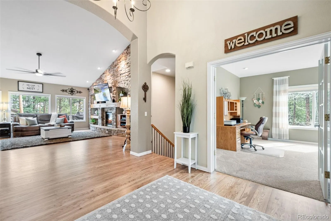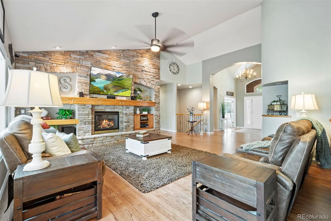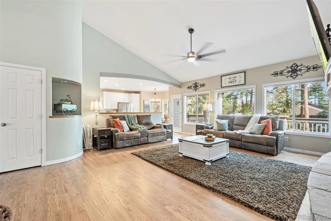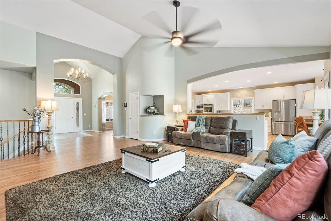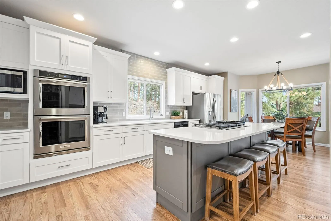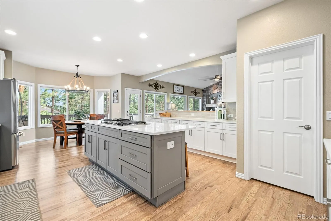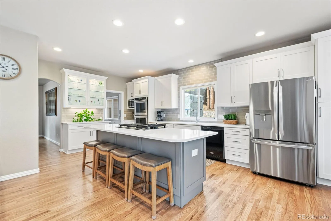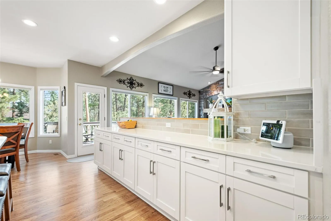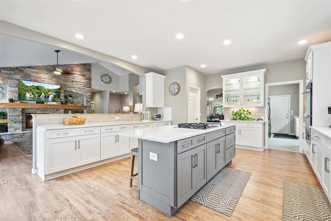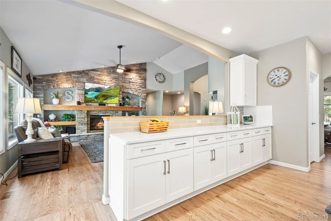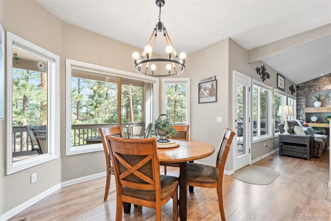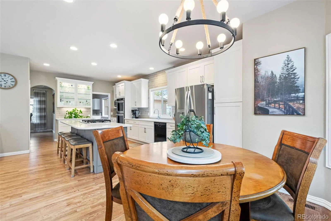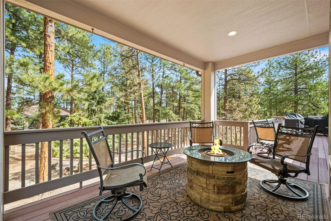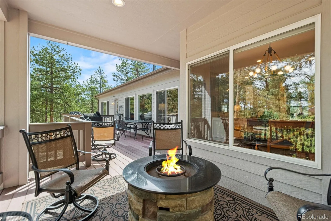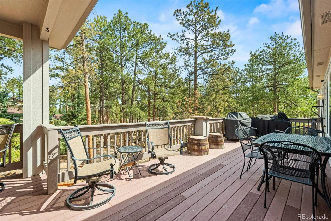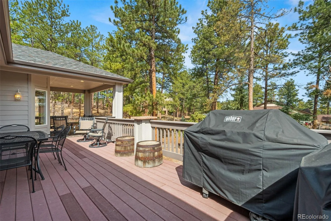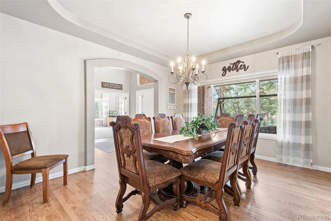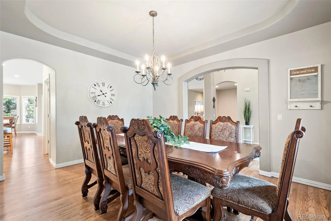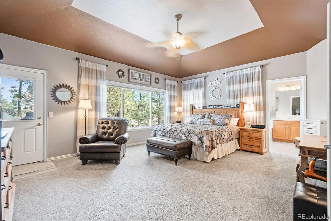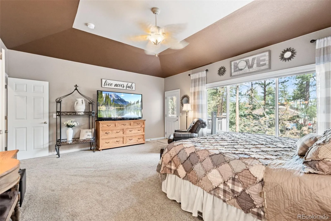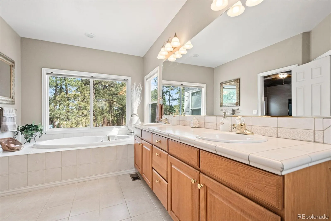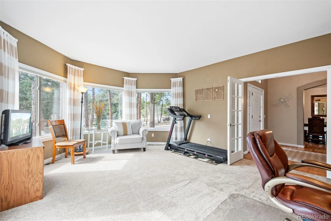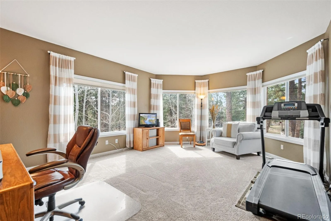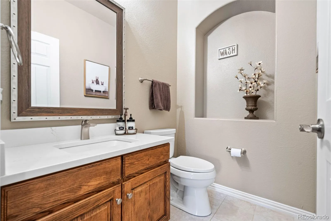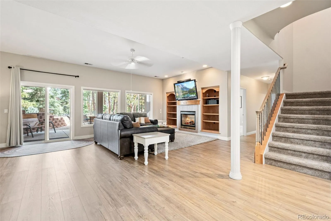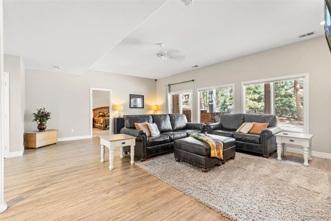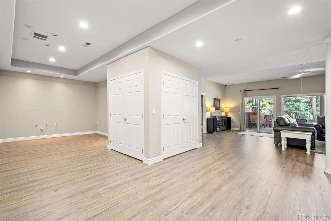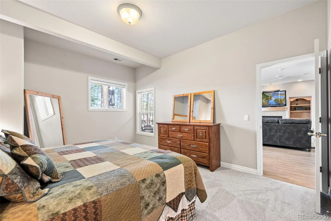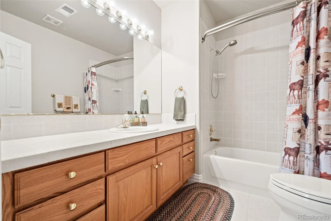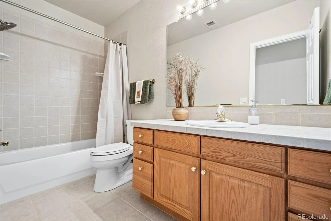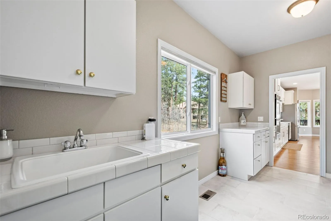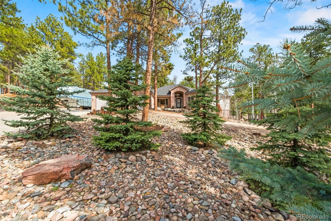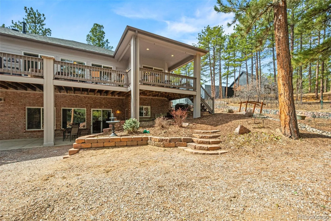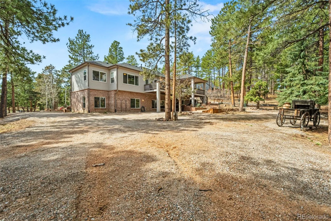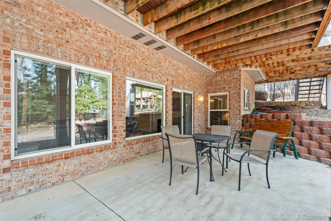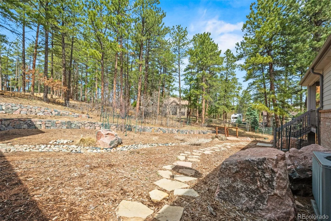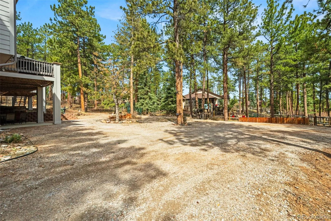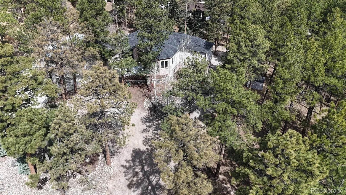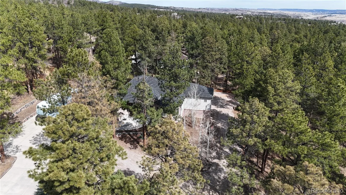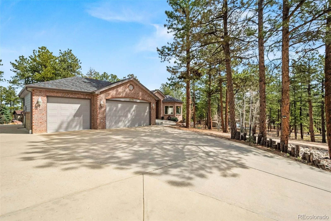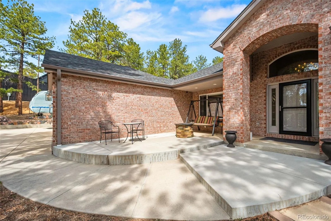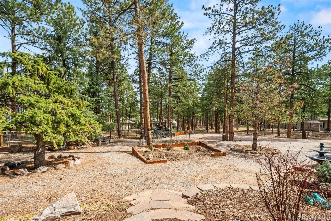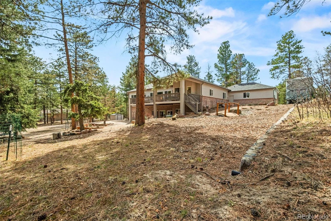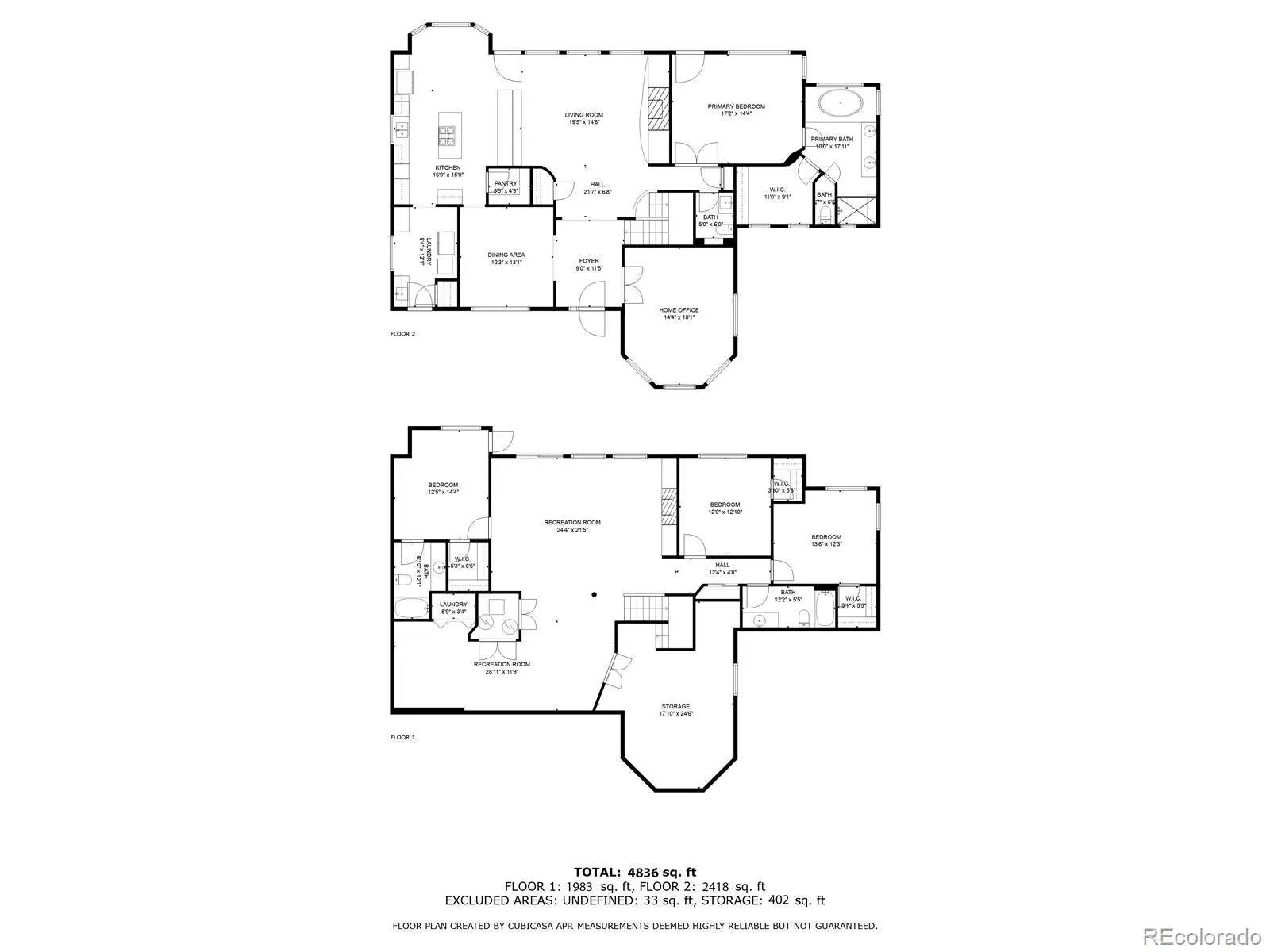Metro Denver Luxury Homes For Sale
This gorgeous 4,401 finished square foot ranch style home features 4 bedrooms and 4 bathrooms and is perfectly situated on a private 1 acre heavily wooded lot in the desirable Sage Port neighborhood. This stunning home showcases an open floor plan with lots of windows throughout bringing in natural light and views of the cascading pine trees. The bright and airy great room boasts a floor to ceiling stacked stone gas fireplace, wood floors, beautiful picture windows and is open to the completely remodeled kitchen and the large covered deck. The beautifully remodeled kitchen is perfect for the chef in your family including quartz countertops, tile back splash, a large prep island, stainless steel appliances, breakfast bar, breakfast nook, a large walk-in pantry and access to the formal dining room which is perfect for family gatherings. The spacious primary suite features an enormous walk-in closet, lots of natural light and a relaxing 5-piece bath featuring a large soaking tub, double sinks and a stand-alone shower. The finished walkout lower level includes towering 9 1/6′ ceilings, 3 bedrooms, 2 full bathrooms and a second laundry room making this perfect for multigenerational living or for your guest to feel right at home. The lower-level family room is a perfect place for entertaining including a gas fireplace and access to the relaxing patio and beautiful oversized backyard. This immaculate home has been meticulously maintained with new carpet and paint throughout, a new impact resistant roof, new air conditioner and water heater. The beautiful backyard is a perfect spot for you to relax and enjoy the beauty of mother nature. Save money on RV storage with the convenience of the concrete RV parking space and electrical hookup next to the garage. You are sure to love the feeling of mountain living with a voluntary HOA and an easy 35 minute commute to either the Denver Tech Center or Northern Colorado Springs.

