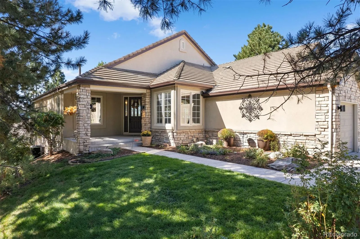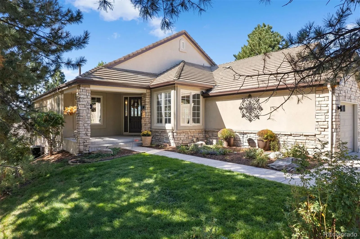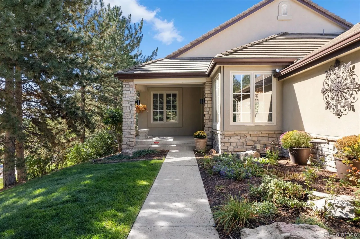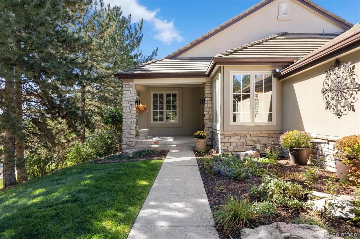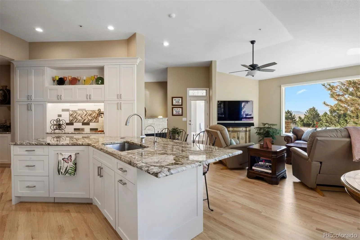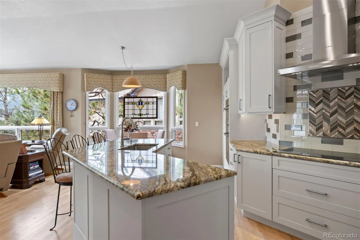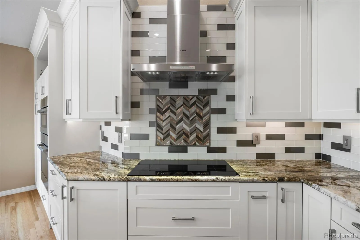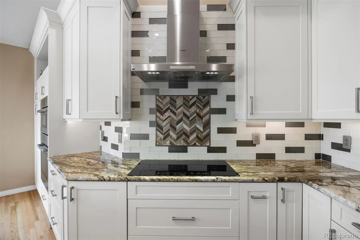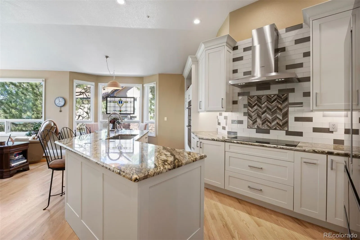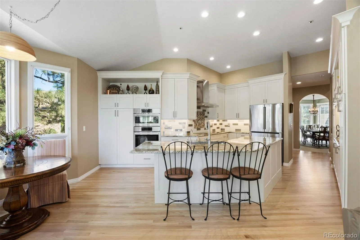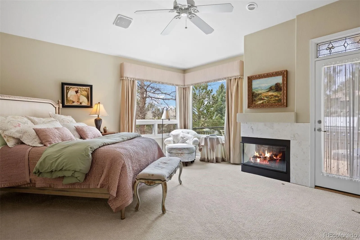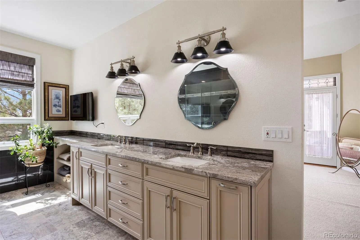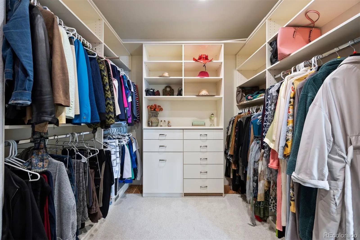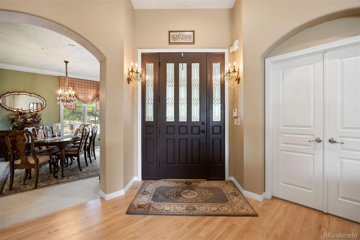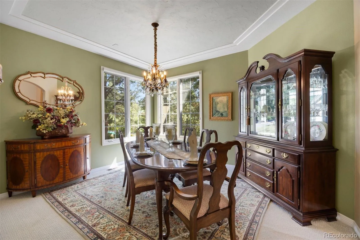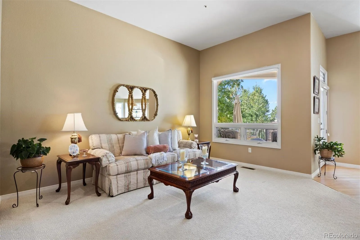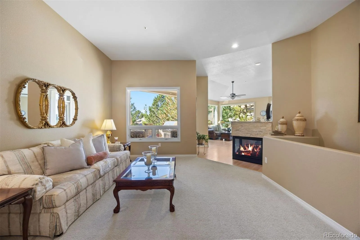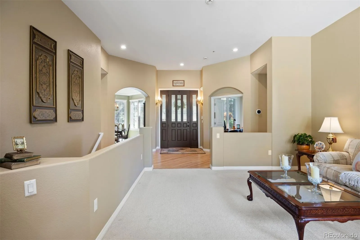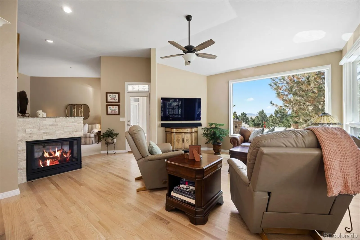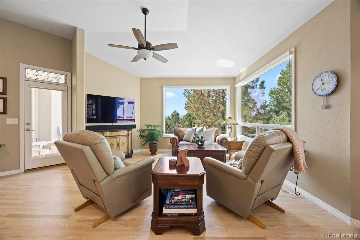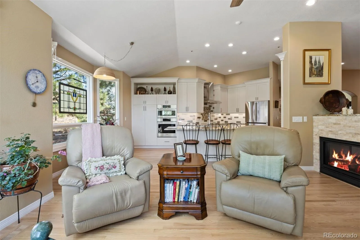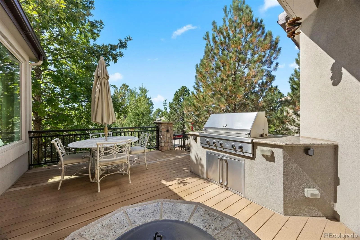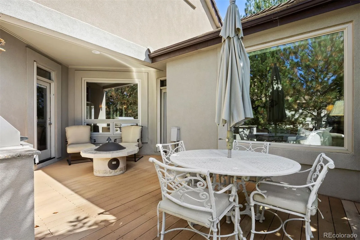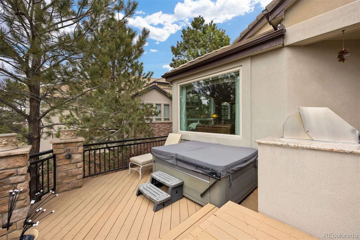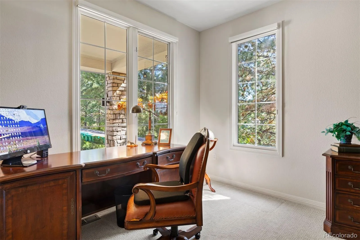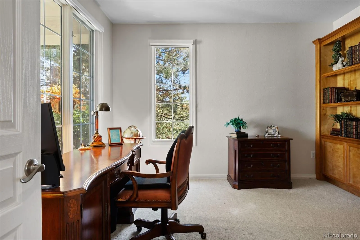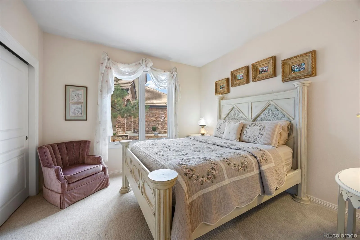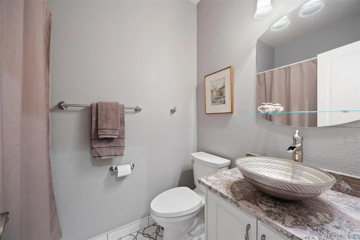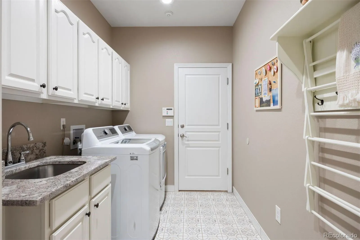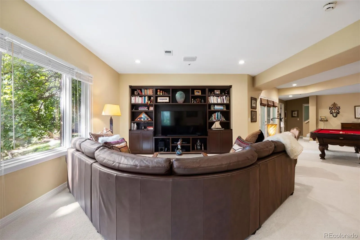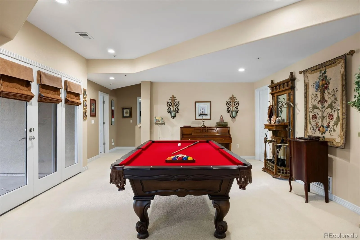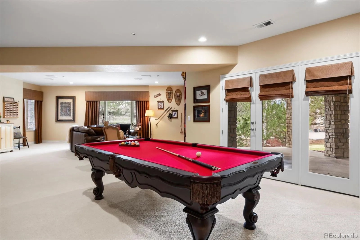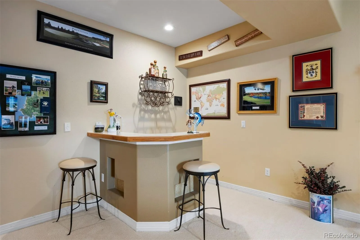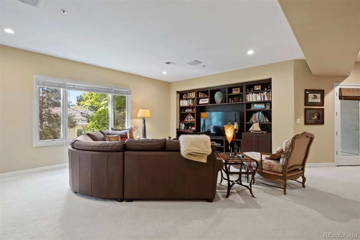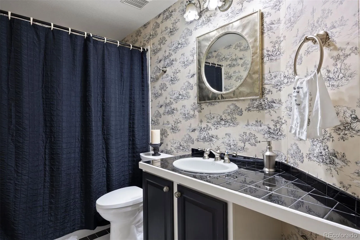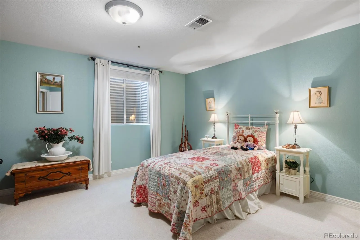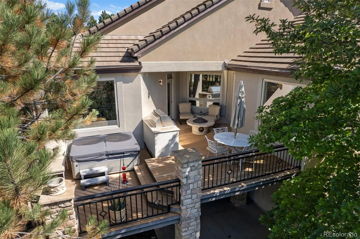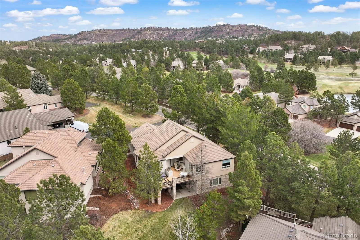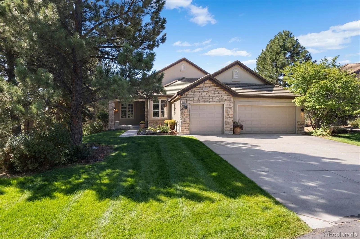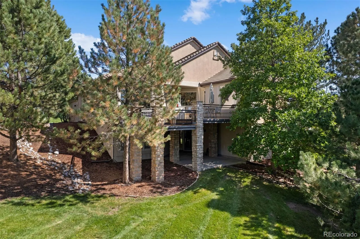Metro Denver Luxury Homes For Sale
This beautifully updated, low maintenance, patio home in The Greens at The Village at Castle Pines offers privacy, stunning mountain views, and modern upgrades. The open-concept design showcases a three-sided gas fireplace, expansive windows that flood the space with natural light, and a seamless transition between the living, dining, and kitchen areas. The remodeled 2024 kitchen features custom cabinetry, granite countertops, and brand-new Bosch appliances, including an induction cooktop— thoughtfully designed for both style and functionality. Additionally, the kitchen is equipped with an RO water filtration system, ensuring pure, great-tasting water right at your fingertips. The main-floor primary suite is a tranquil retreat, with private access to the back deck and breathtaking views of Pikes Peak. Relax in front of the gas fireplace, or unwind in the remodeled en suite bath, complete with double vanities, a freestanding tub, a glass-enclosed shower, and a walk-in closet with custom built-ins. Additional updates include refinished hardwoods and new carpeting (2023). A secondary bedroom on the main level boasts large windows, high ceilings, and easy access to an updated full bath featuring a modern vessel sink. The main floor is completed by a private office, updated laundry room, and formal dining room. The walkout lower level offers two additional bedrooms, a full bath, and a spacious rec room with a dry bar and built-in shelves. A large utility room provides ample storage space. Outdoor living is a highlight, with a spacious deck featuring a built-in gas fire pit, Viking gas grill, and a hot tub. The HOA handles lawn care and snow removal for easy living.

