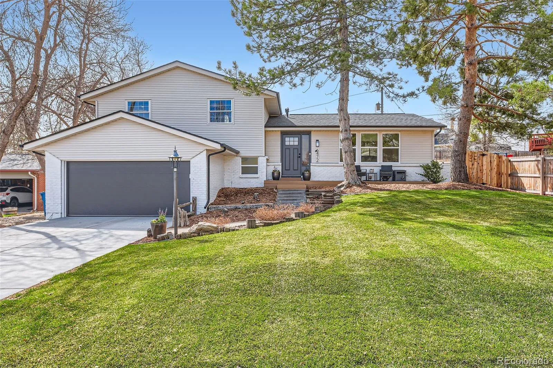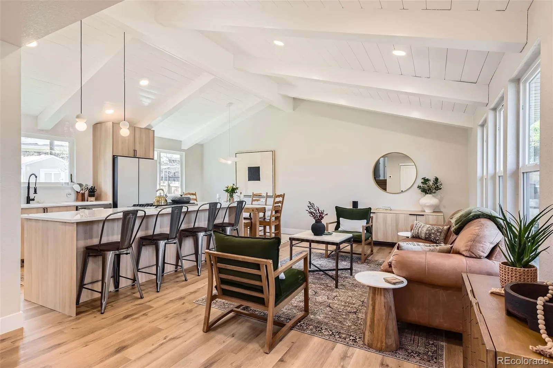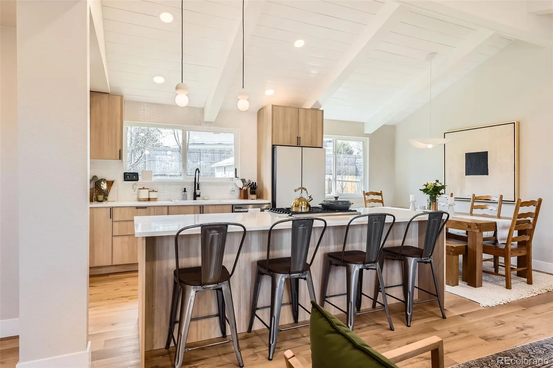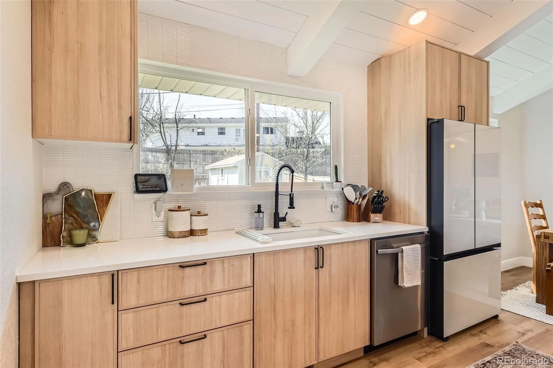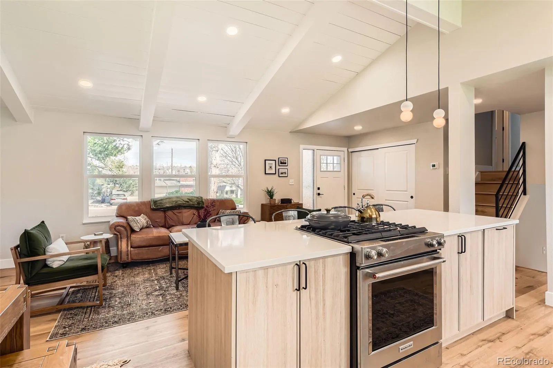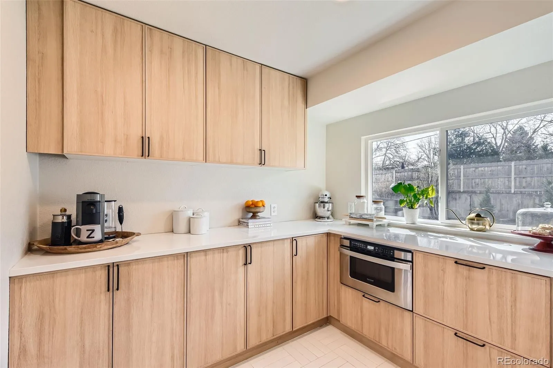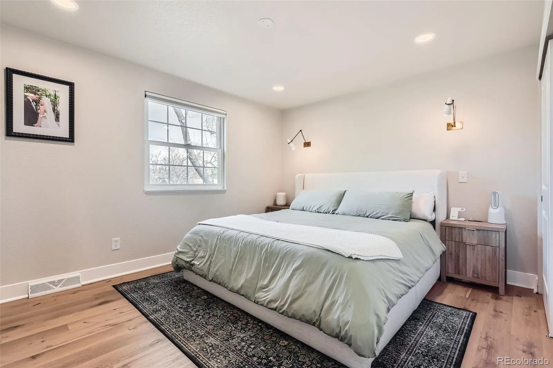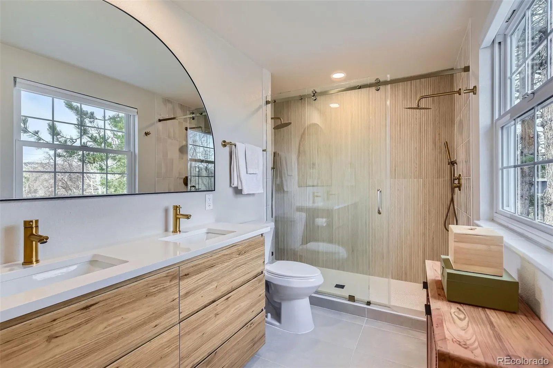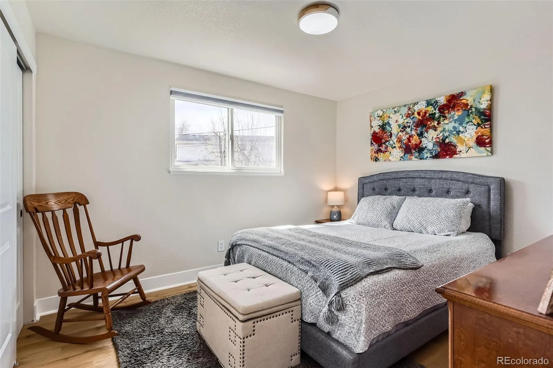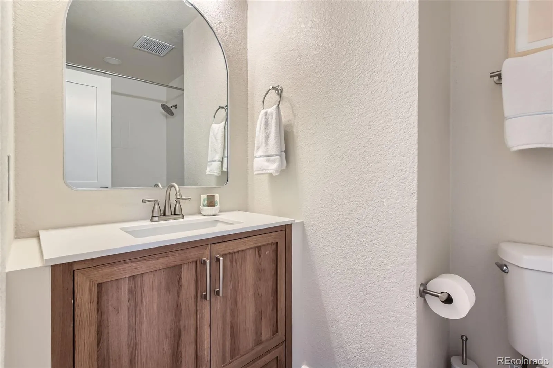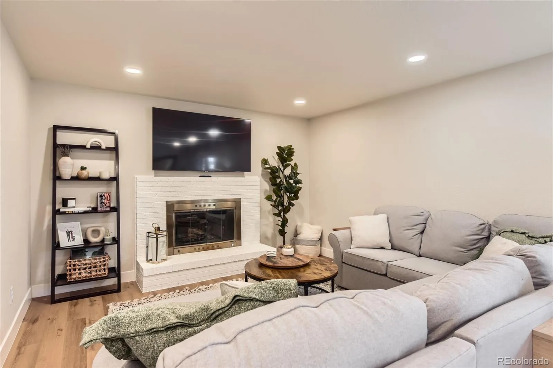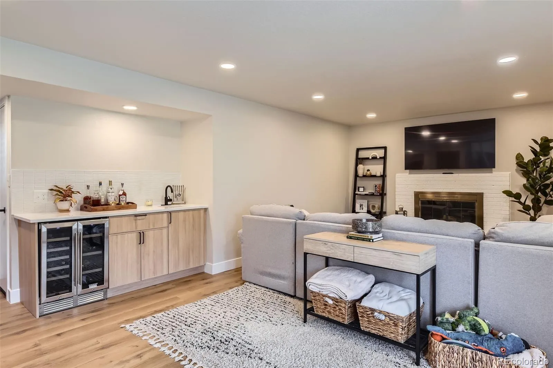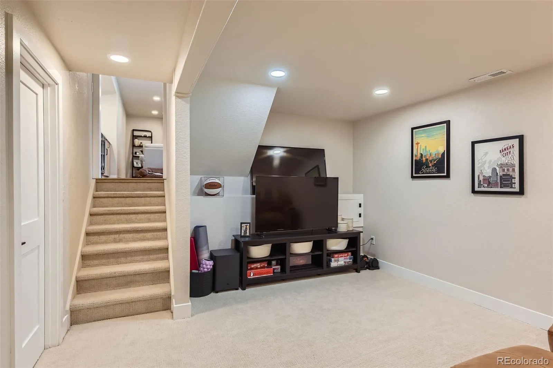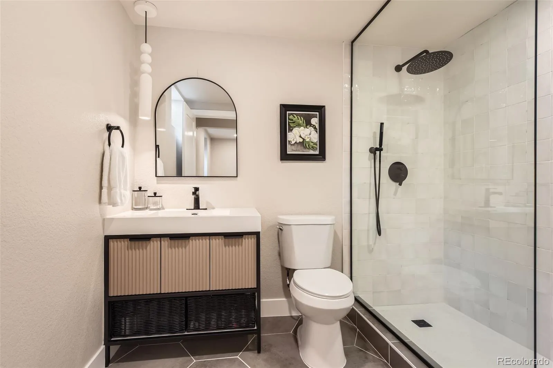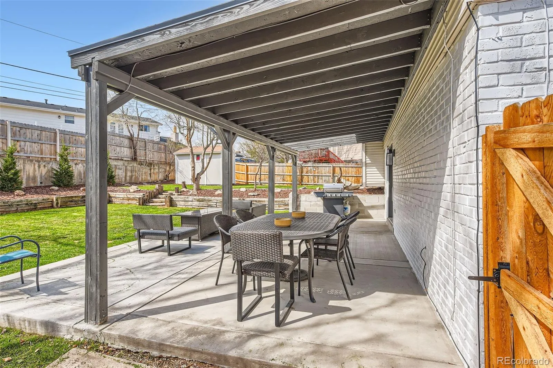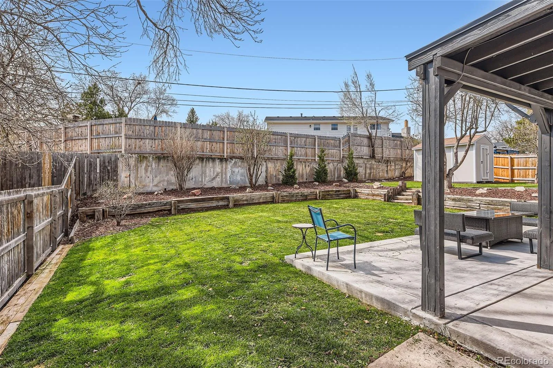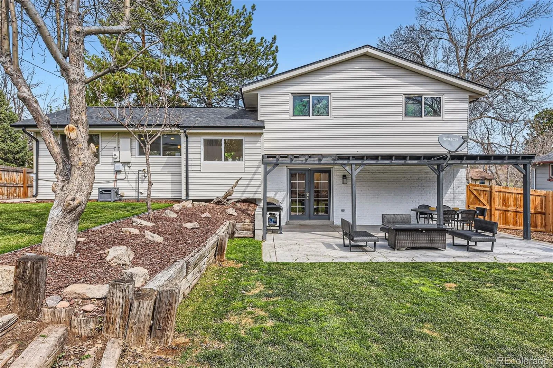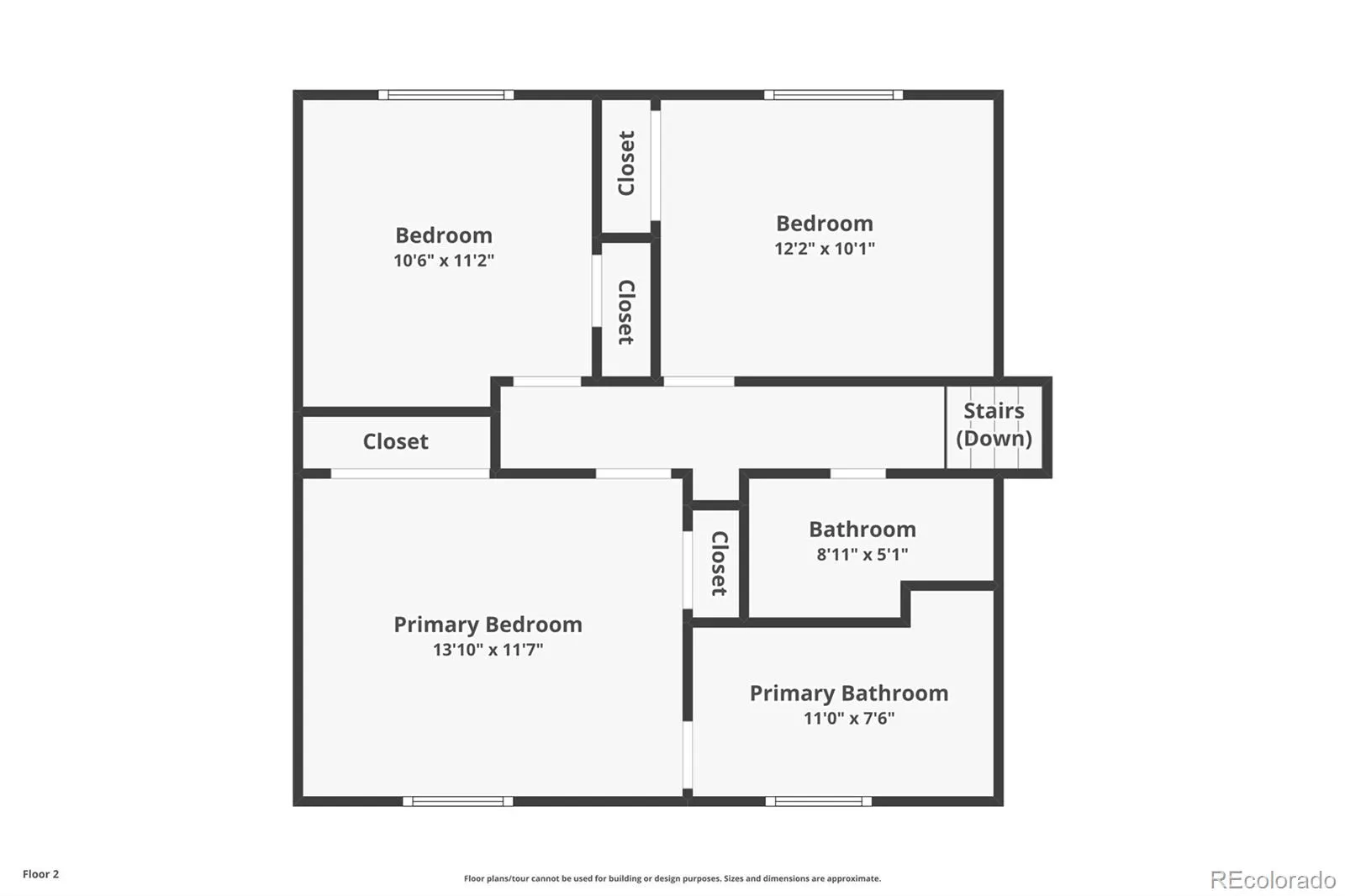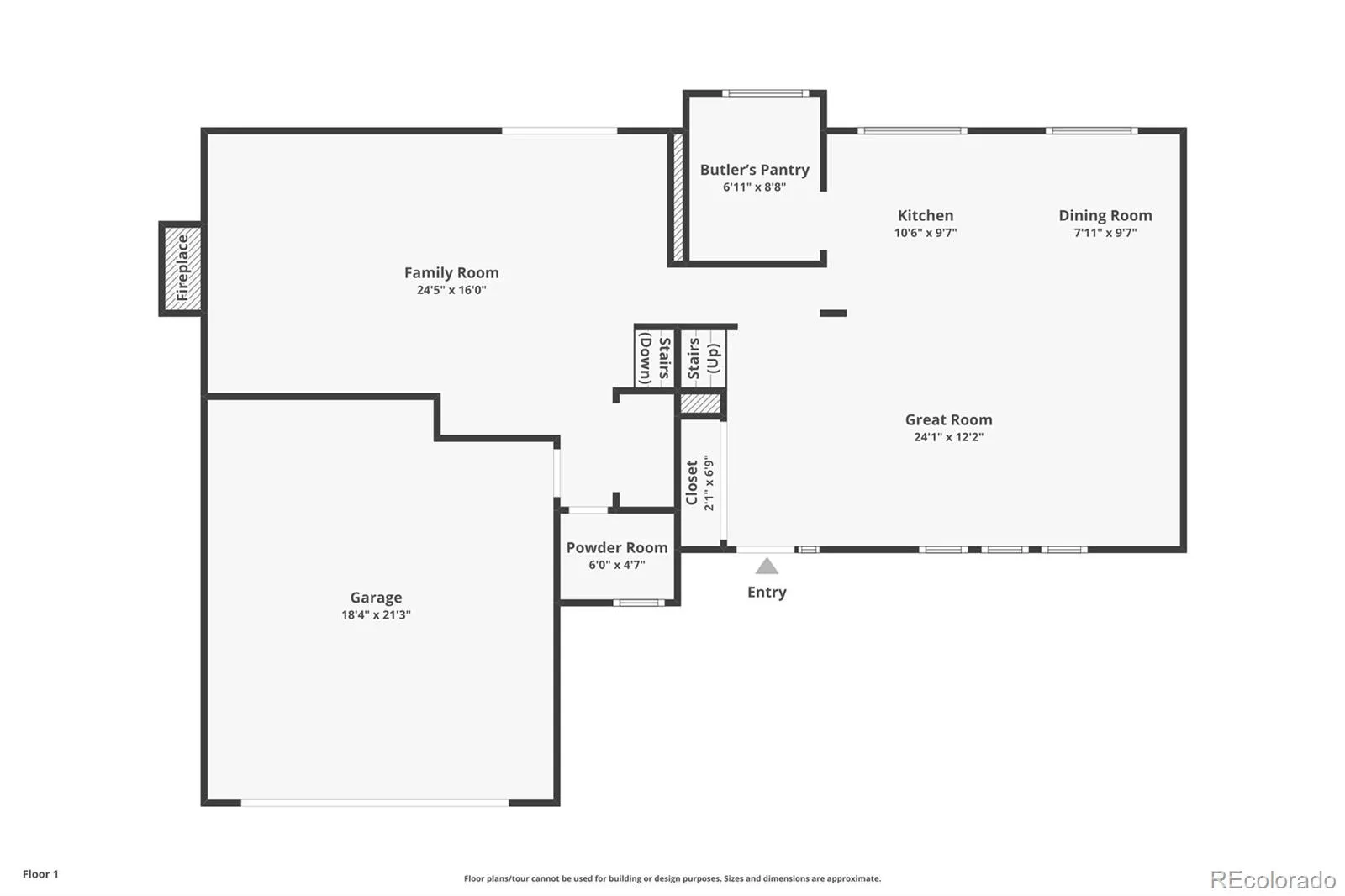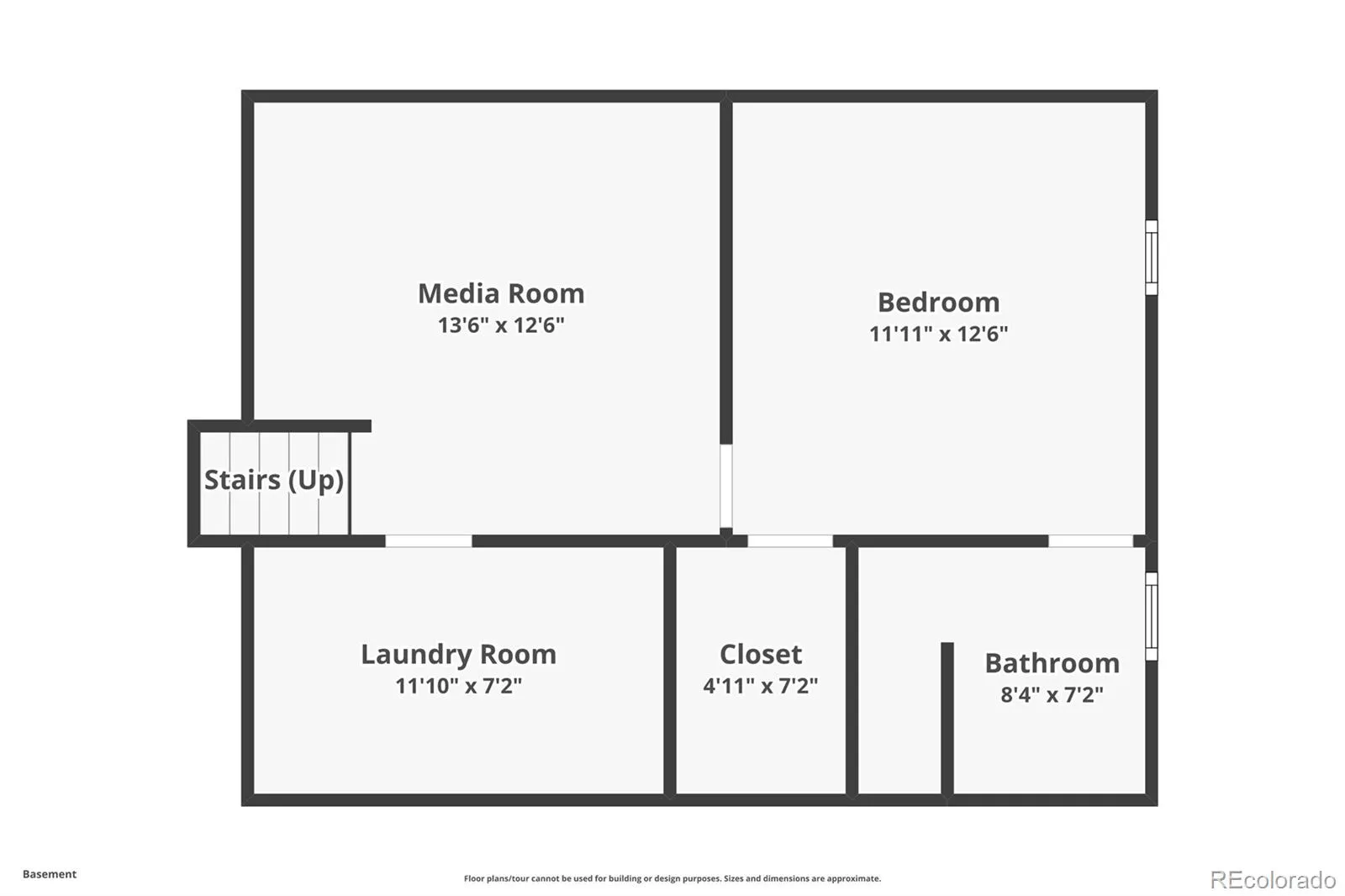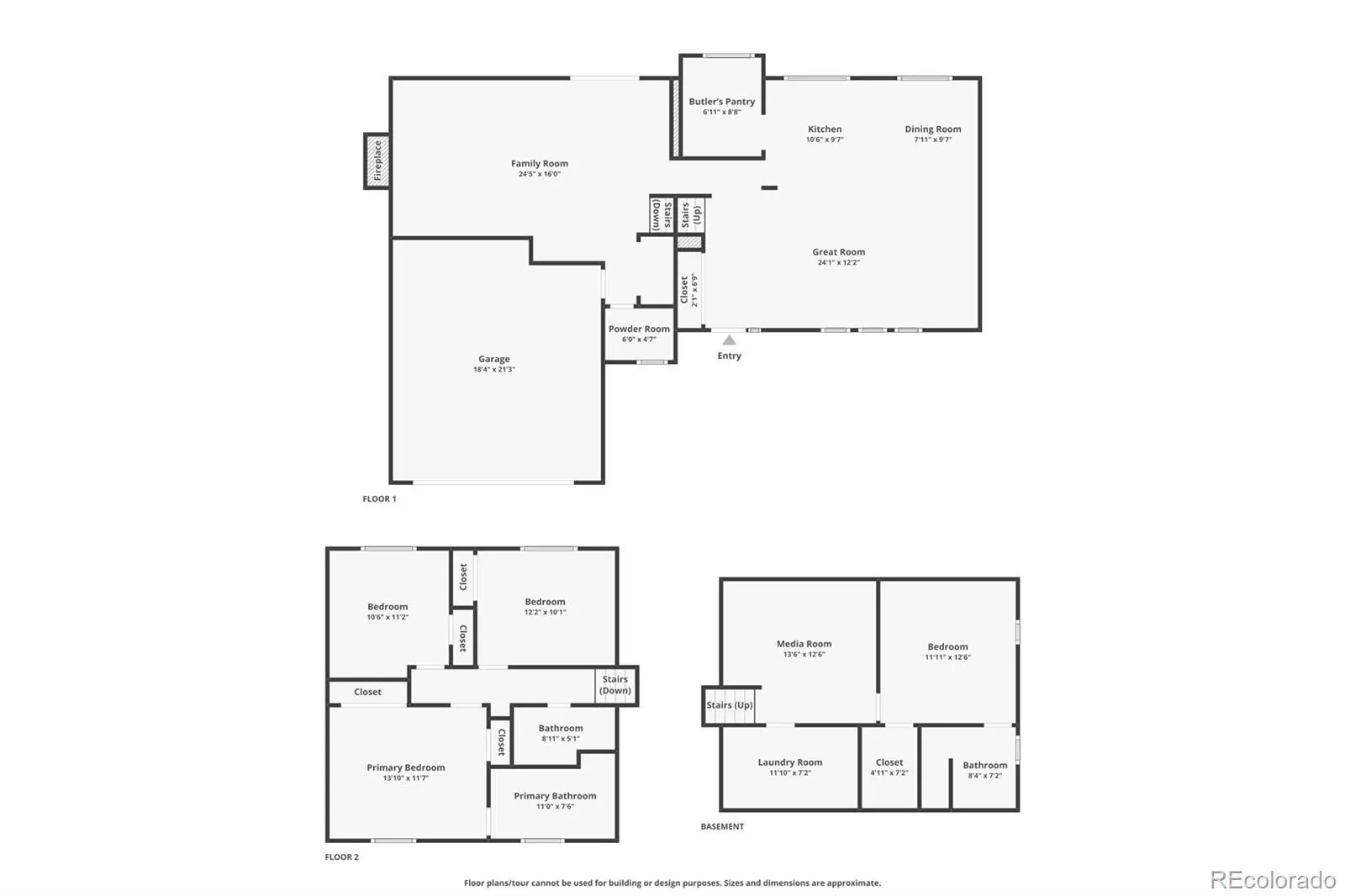Metro Denver Luxury Homes For Sale
***NO SHOWINGS UNTIL OCTOBER 4th*** SHOWING DAYS & TIMES: TH – FR 4-7 pm, Sa 10-2 pm
**ACTIVE LITIGATION | STRUCTURAL DAMAGE | SOLD ‘AS-IS’ *NO REPAIRS* | OFFERS REQUIRE 3RD PARTY APPROVAL | DOES NOT QUALIFY FOR FINANCING – CASH ONLY**
Welcome to a fully renovated split level home showcasing contemporary design and designer upgrades throughout. An open floor plan seamlessly connects the spacious great room, dining room and kitchen providing an exceptional living space. The gourmet kitchen is equipped with a massive quartz island, modern appliances, and a cheerful prep space with windows. Newer: roof/furnace/windows. Abundant natural light fills this beautiful home.
As you wander upstairs, discover a generously sized primary ensuite with dual shower heads and frameless glass enclosure for an indulgent spa experience. The lower level features a spacious family room equipped with a wet bar, wine fridge, and a cozy wood burning fireplace. The lower level provides convenient access to the covered patio and expansive yard.
Tucked away from the rest of the home for ultimate privacy, the finished basement includes a private retreat featuring a media room, laundry room, and ensuite bedroom with a giant spa shower. The backyard has a covered patio and the landscaped backyard offers two areas for outdoor activities.
Located in Littleton’s Leawood neighborhood, just a few blocks east of Foothills Park, Clement Park, Raccoon Creek Golf Course, Columbine High School, and Southwest Plaza’s shopping/restaurants.
PLEASE NOTE: All renovations completed by previous fix/flip owners, without permits, prior to owners purchase in May 2024. Disclosures are uploaded to the supplemental section.
***NO SHOWINGS UNTIL OCTOBER 4th***
SHOWING DAYS & TIMES: TH – FR 4-7 pm, Sa 10-2 pm
*ACTIVE LITIGATION | STRUCTURAL DAMAGE | SOLD ‘AS-IS’ *NO REPAIRS* | OFFERS REQUIRE 3RD PARTY APPROVAL | DOES NOT QUALIFY FOR FINANCING – CASH ONLY*

