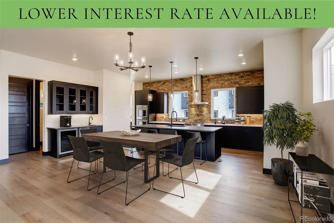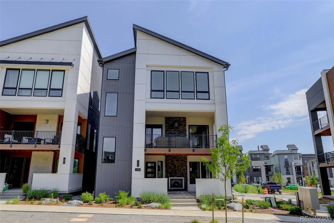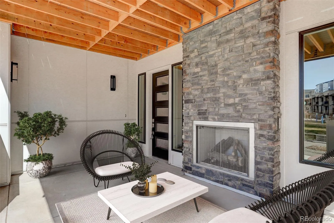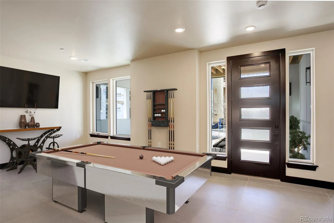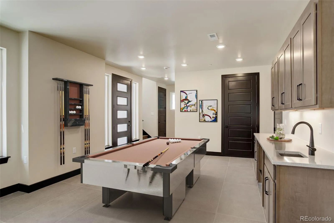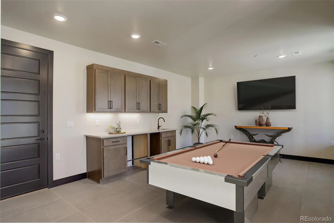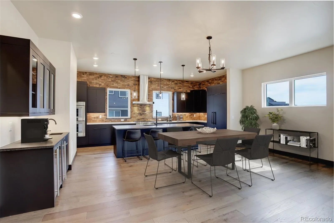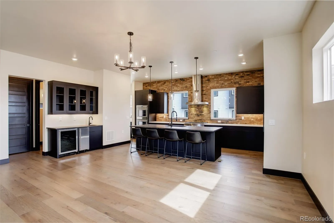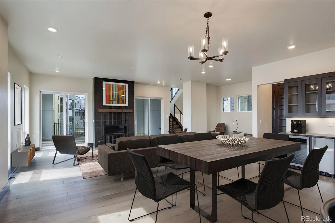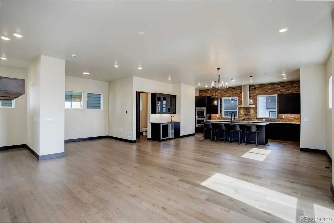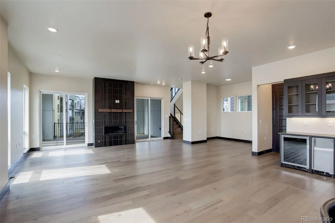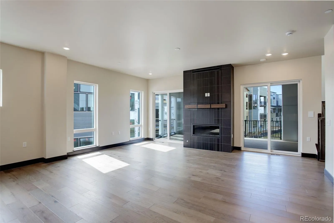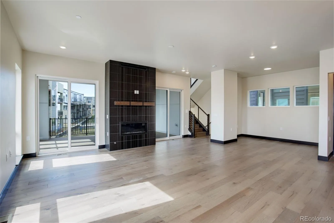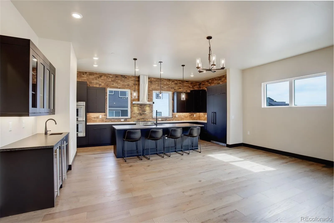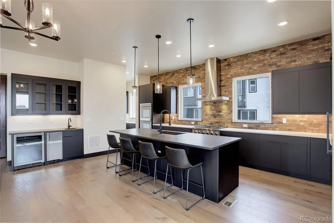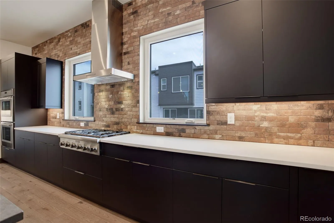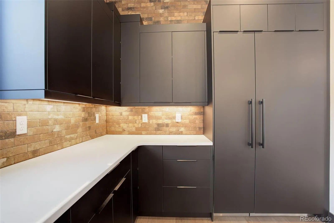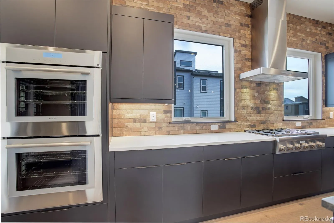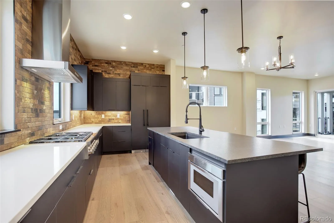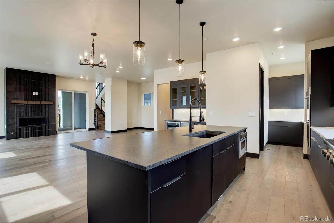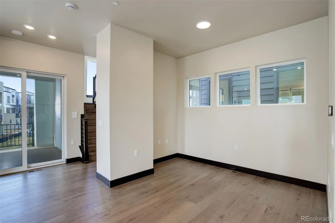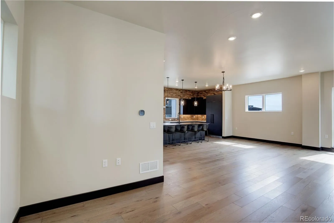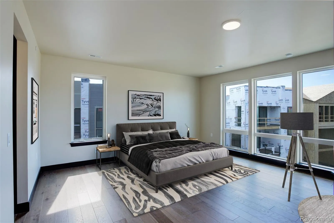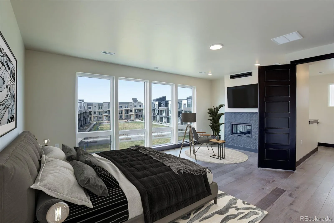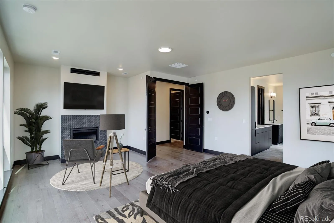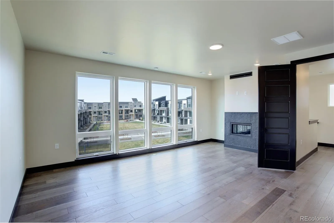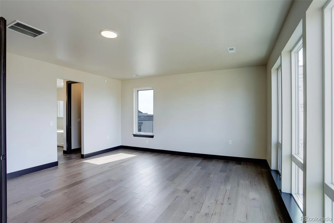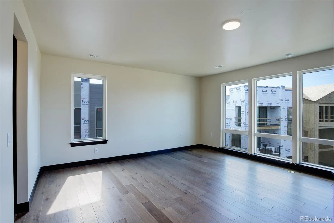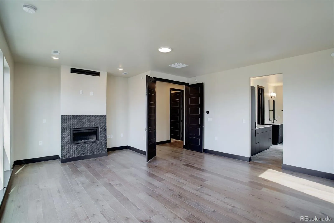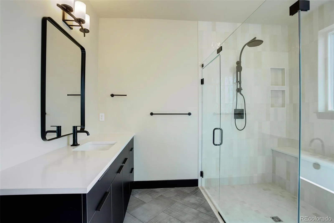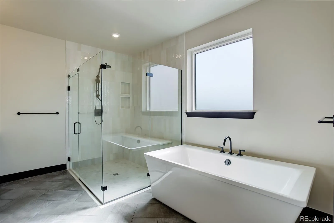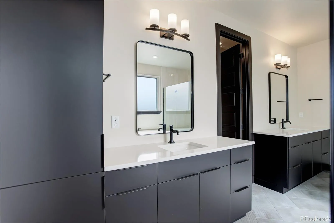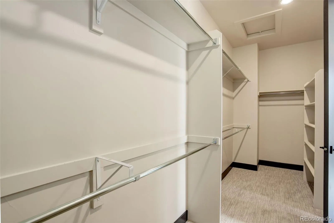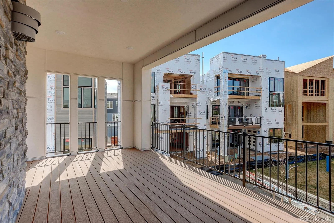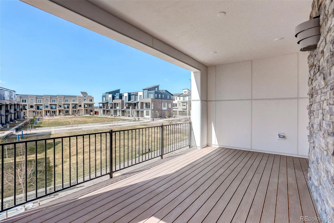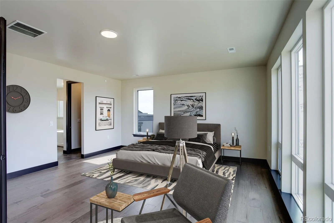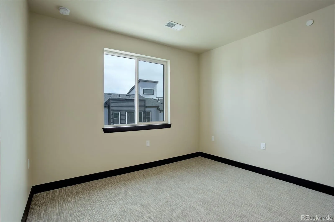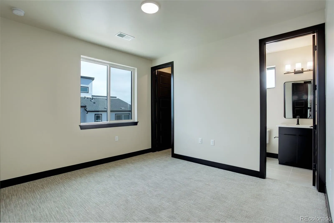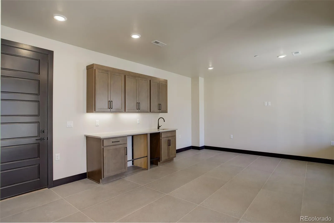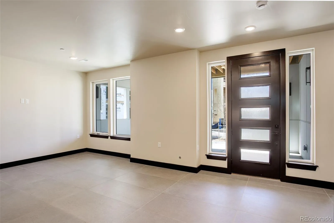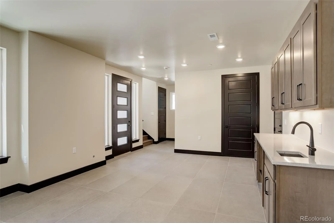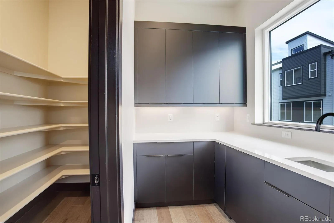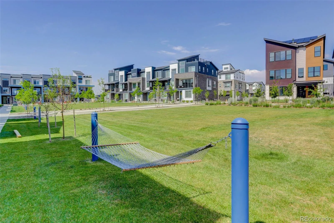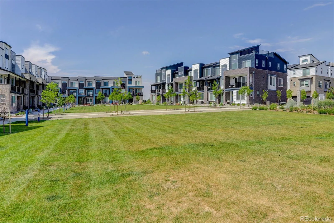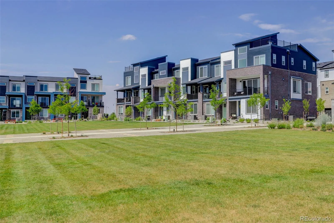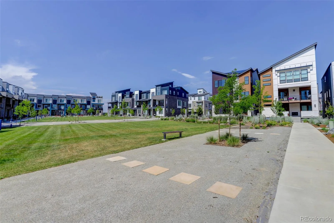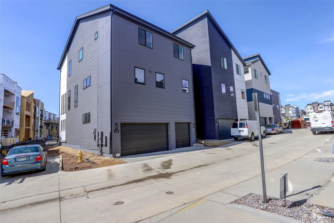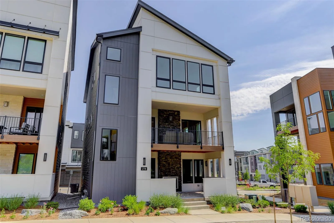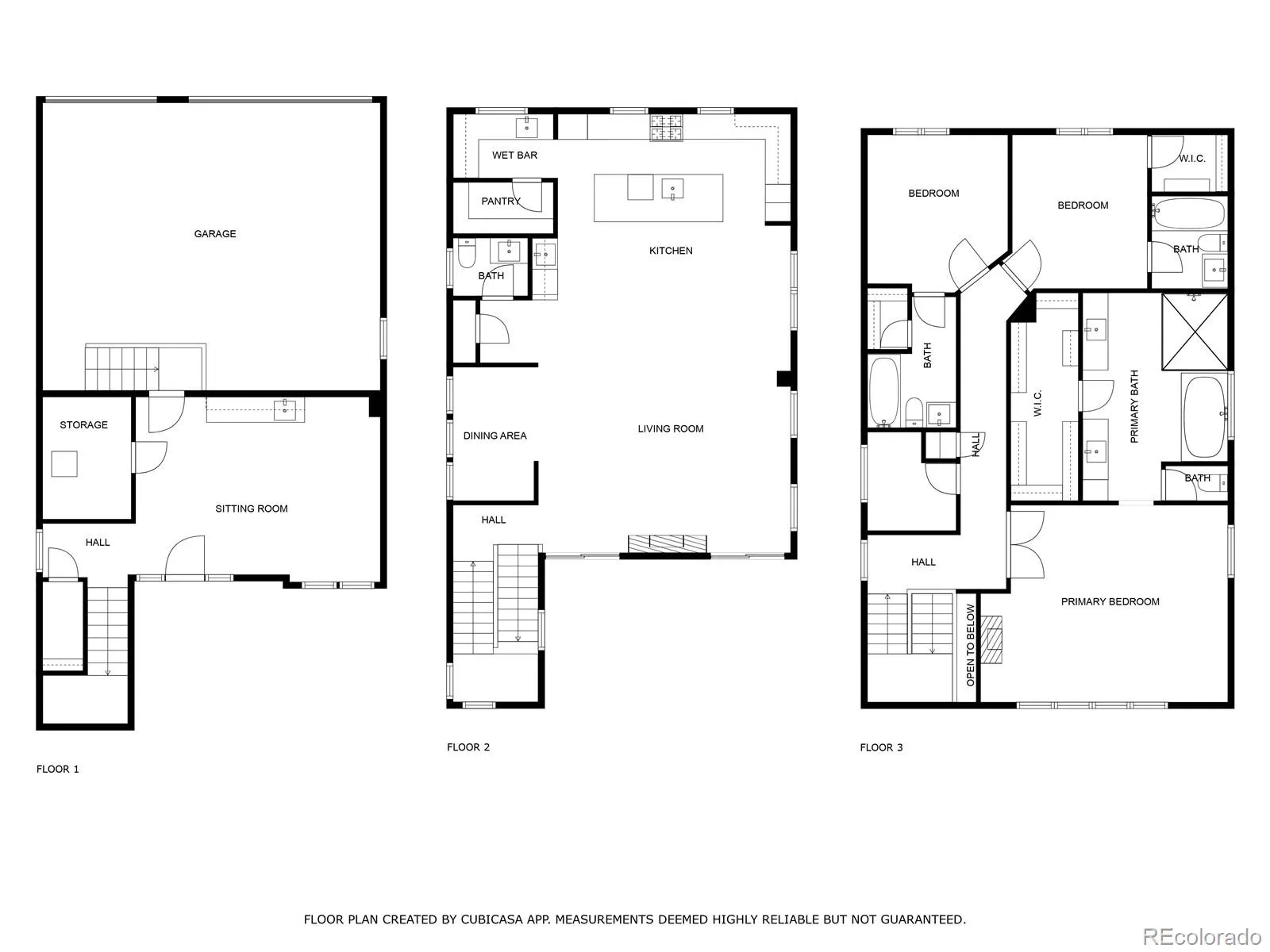Metro Denver Luxury Homes For Sale
Experience ultimate luxury living in this exclusive new construction home. It is an extraordinary corner unit with upgrades galore. This never-before-lived-in property boasts a prime neighborhood location on the green space. You are welcomed into the property via a warm front porch with a fireplace. Imagine yourself here, the perfect place to unwind, people-watch, and greet the neighbors. Enter the lower-level rec room that is outfitted with a wet bar. Ascend the staircase up to the open-concept family room, dining, and kitchen. There is plenty of room to gather with effortless flow throughout the space. Indulge in the Entertainer’s Kitchen builder upgrade, boasting premium Thermador appliances including dual ovens and dual dishwashers, top-of-the-line cabinets, and sleek, leathered granite countertops. A wet bar features an ice maker and a beverage fridge. Spend quiet afternoons on the extended covered deck overlooking the park. On the next level, French doors lead to the primary bedroom with huge windows and a sophisticated fireplace. A true retreat with a spa-like five-piece bath with a huge soaking tub. Two secondary bedrooms are spacious and bright, each with its own en-suite bath and walk-in closet. This property has endless upgrades, including instant hot water, a top-of-the-line furnace with a humidifier and air filter, solar panels, and epoxy floors in the 3-car garage. You will love the central vacuum with a retractable hose and crumb catcher in the kitchen. The desirable new Baseline neighborhood will host its own clubhouse, amphitheater, parks, and trails. Don’t miss this opportunity to own an exquisite, corner lot home in an up-and-coming neighborhood.

