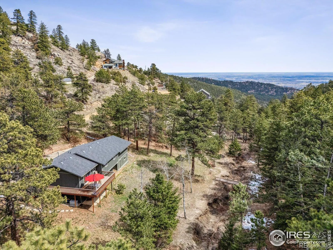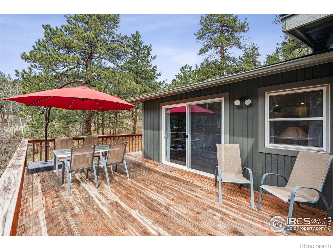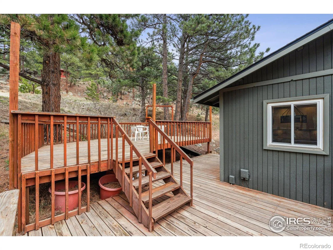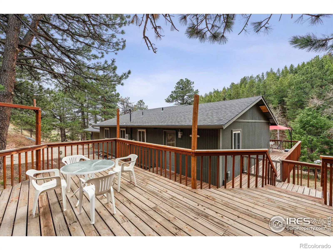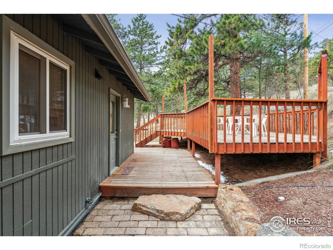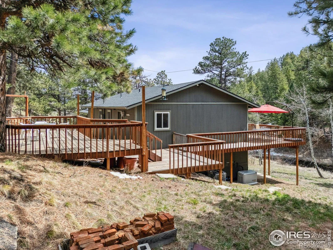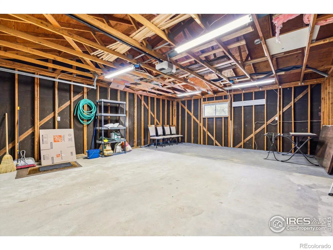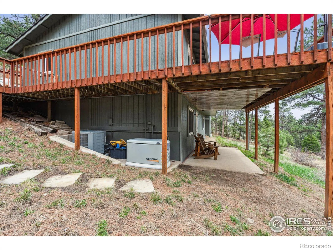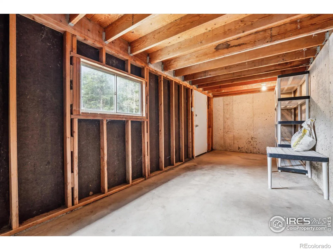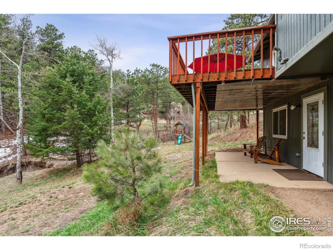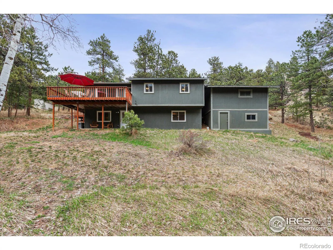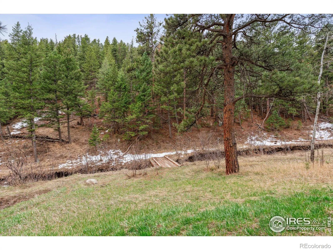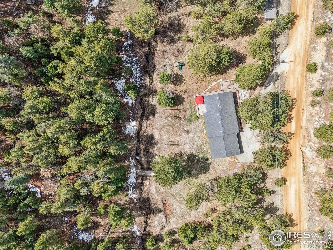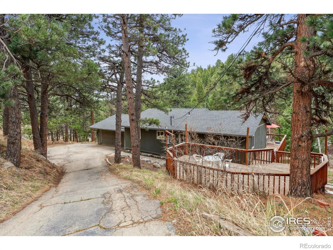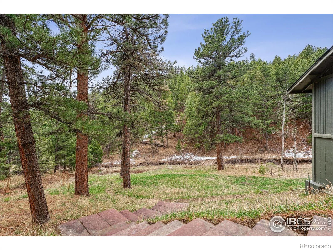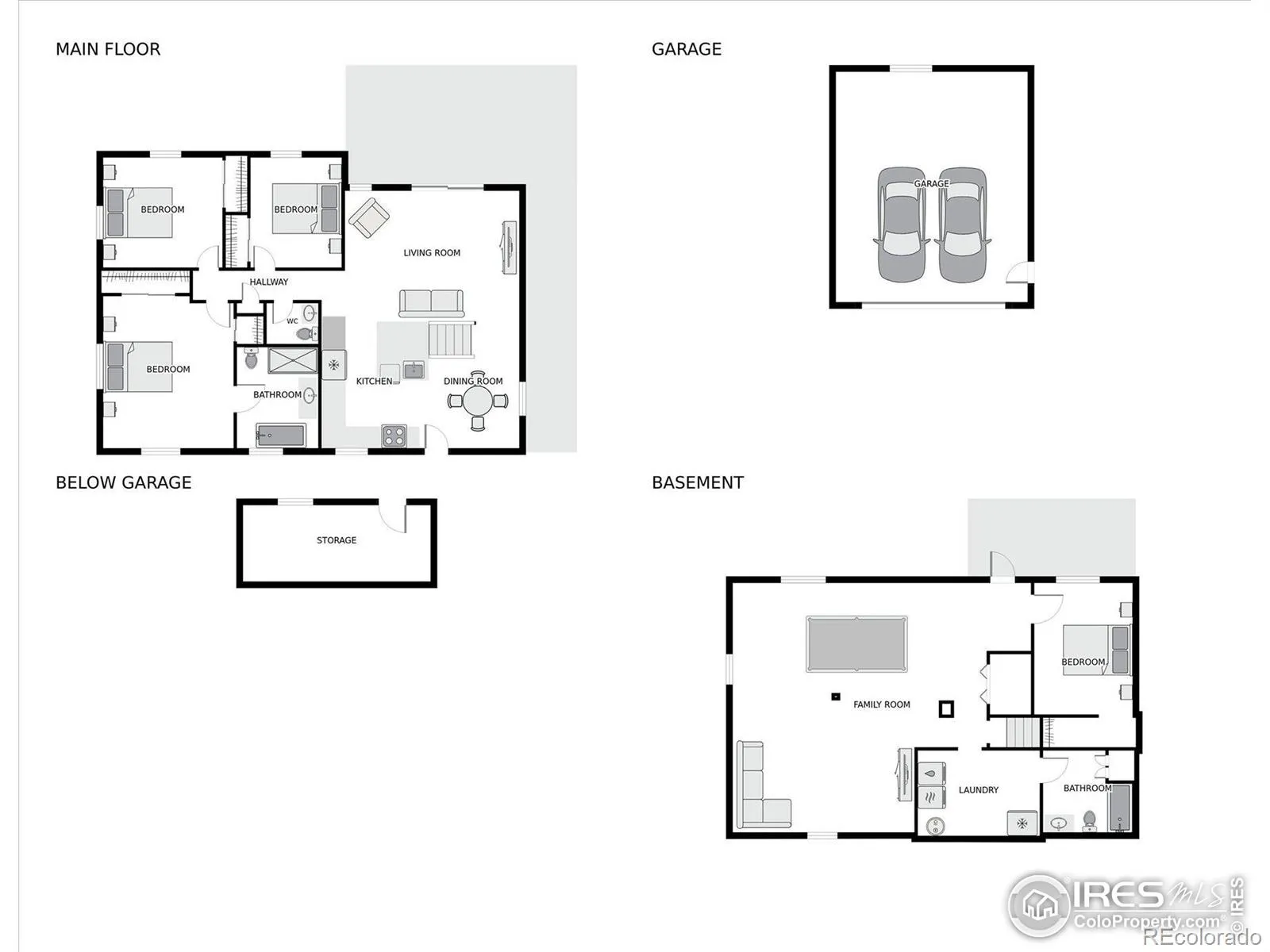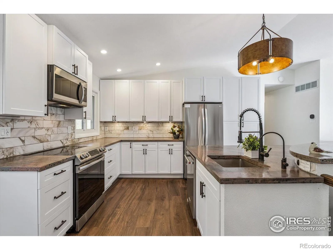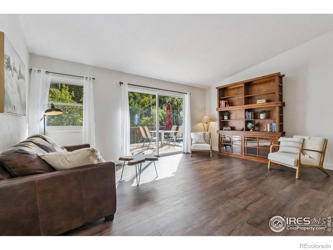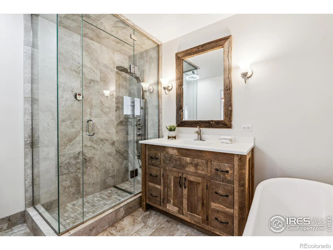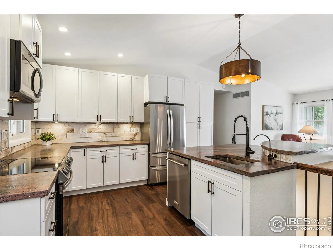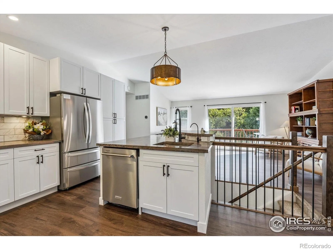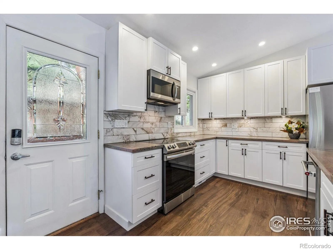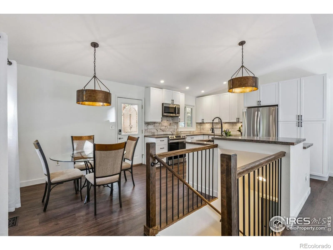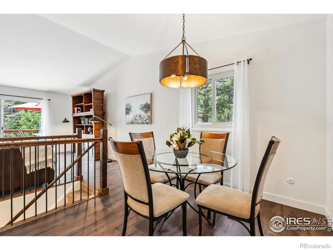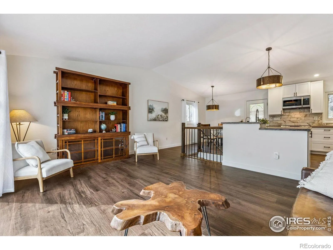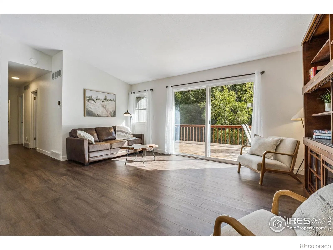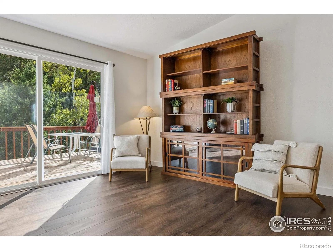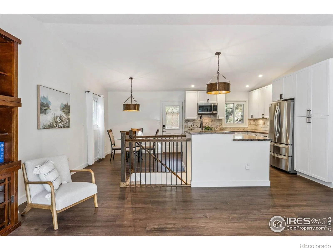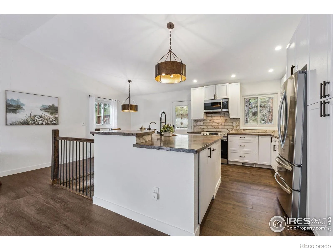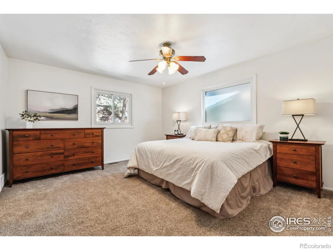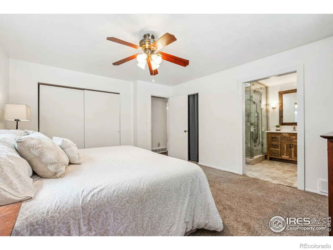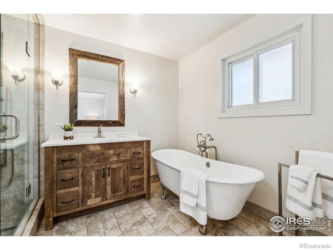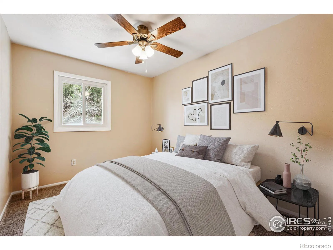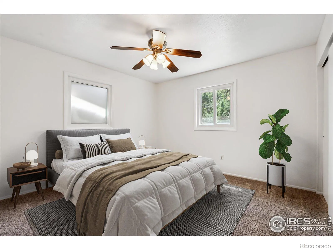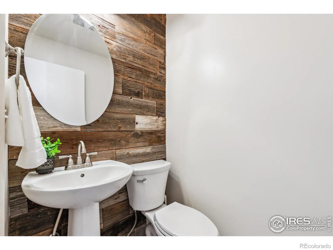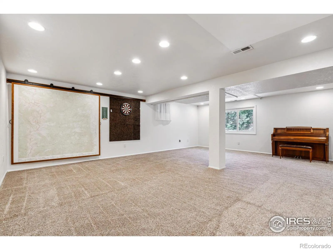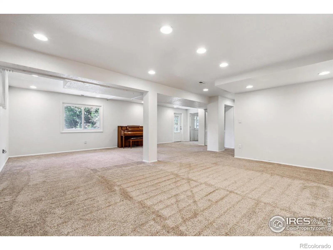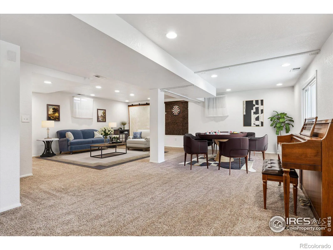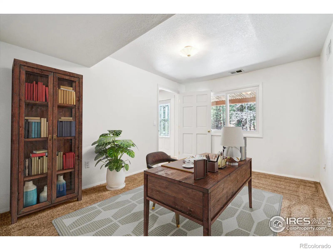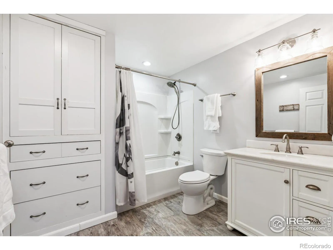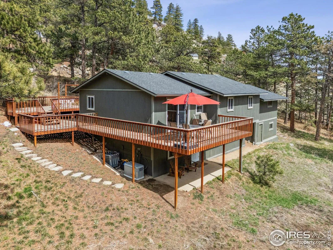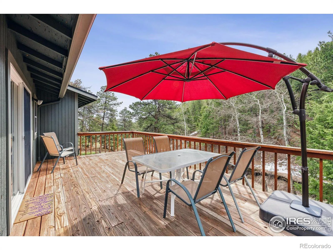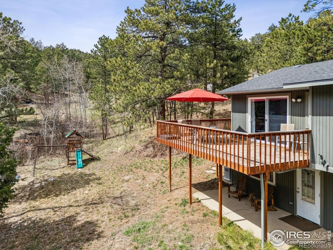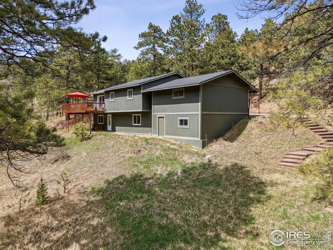Metro Denver Luxury Homes For Sale
Discover this beautifully updated home nestled on a breathtaking 2.06-acre lot with a seasonal stream & private trails, expansive decks & patios & luxury finishes & features throughout. Upon entering, you’re welcomed by an open floor plan, featuring a remodeled kitchen with new 42-inch cabinets, a designer tile backsplash, custom poured concrete countertops, & brand-new stainless-steel appliances. The kitchen flows seamlessly into the dining area and Great Room, where vaulted ceilings and sweeping views create an inviting atmosphere. The large main level primary suite offers an upgraded bathroom, complete with a lavish walk-in shower with a deluxe showerhead, multiple body sprays & a steam shower, a freestanding clawfoot tub, a dual sink vanity, & designer tile finishes. The main level is further enhanced by a chic powder bath with reclaimed wood accent wall, 2 additional bedrooms, extensive luxury vinyl flooring, new designer wrought iron railings, updated light fixtures, & fresh paint. The walk-out basement offers a spacious family room, a full bath with a quartz vanity, heated tile floors, & a built-in linen cabinet. It also includes a versatile bonus room perfect for an office or non-conforming bedroom & a large laundry room. Additional upgrades include a backup generator, reverse osmosis system at the kitchen sink, a newly installed well head, a whole-house water softener, a large storage area under the oversized two-car garage & more. Experience the tranquility of this mountain retreat, just 15 minutes from the city yet offering a serene escape that feels worlds away. The property boasts a seasonal stream with a charming bridge that leads to the owner made private trails within the 2.06 acre lot. Relish breathtaking sunrises and sunsets from the expansive decks that wrap around the front and back or unwind on the lower covered patio together offering over 700 square feet of outdoor space.

