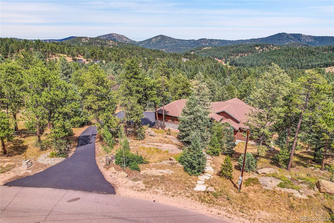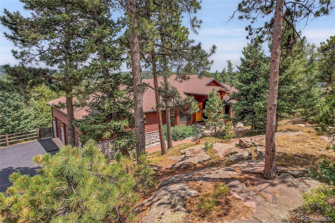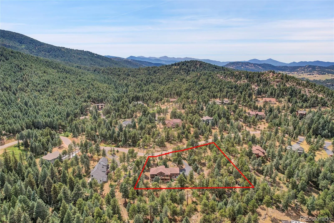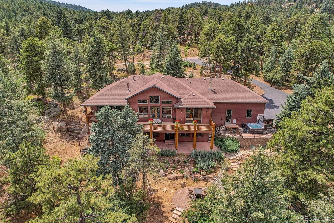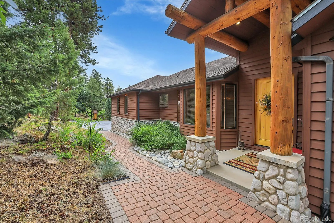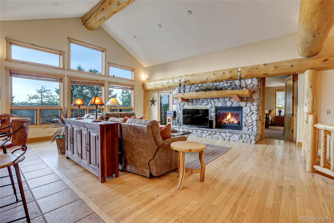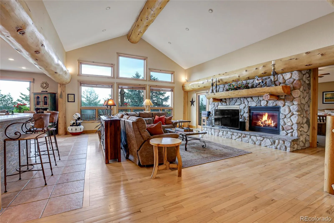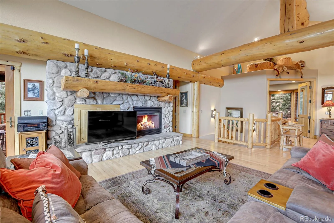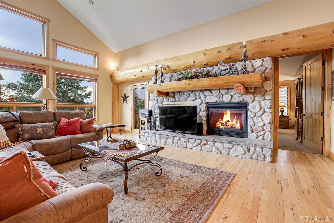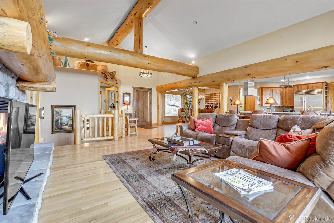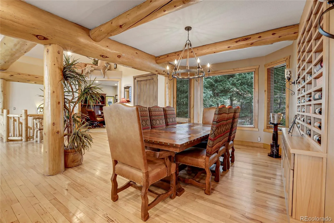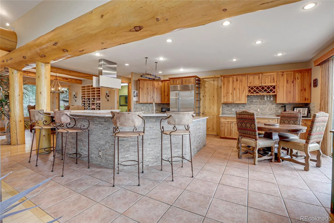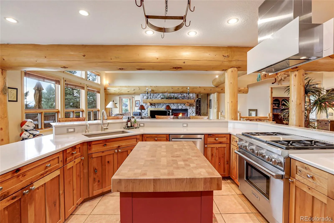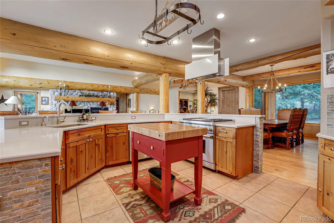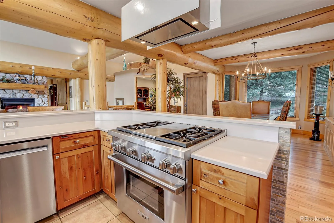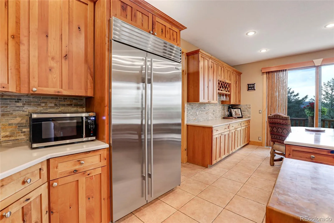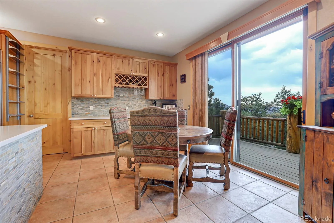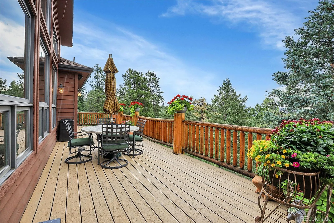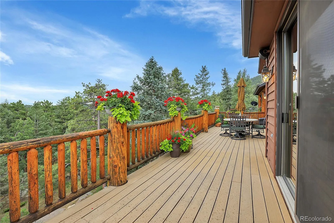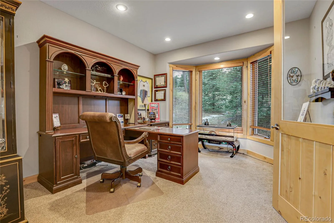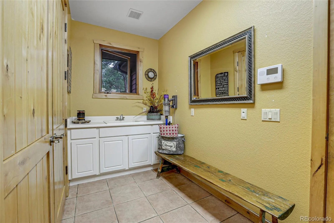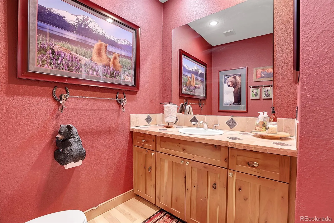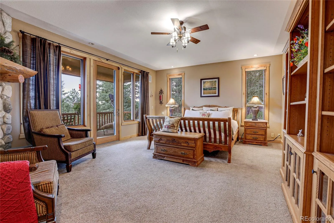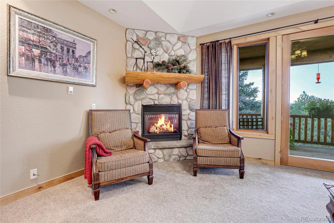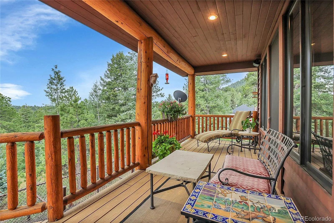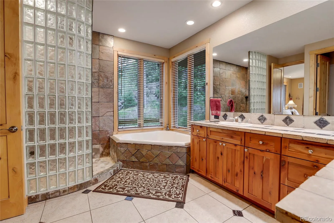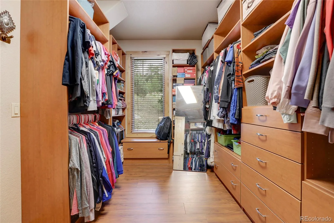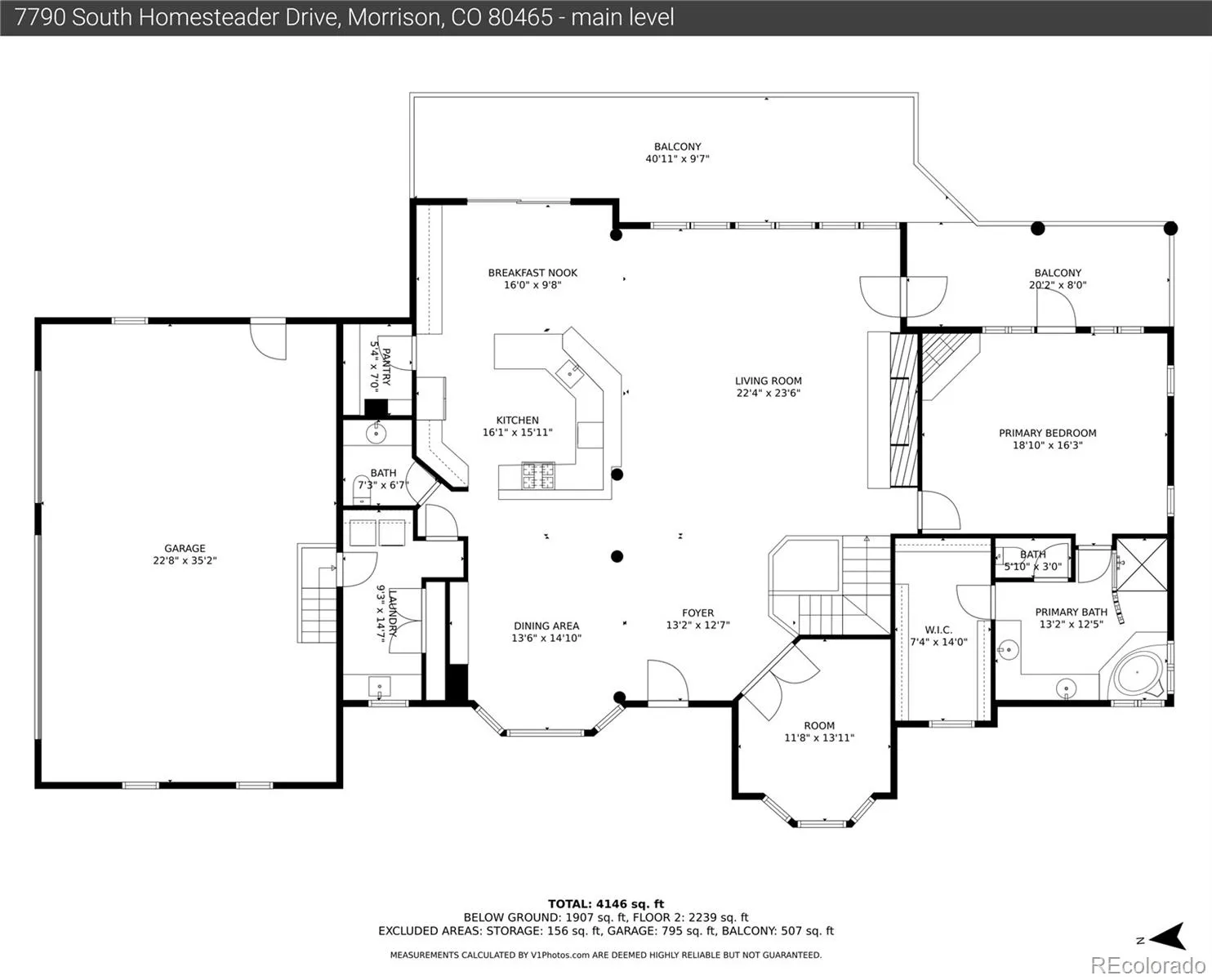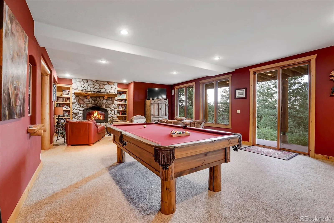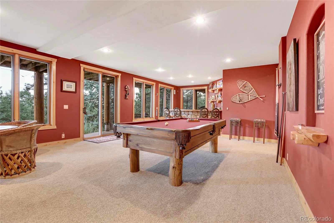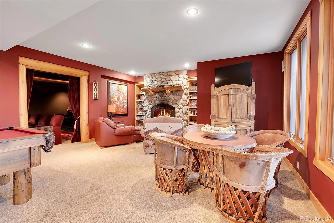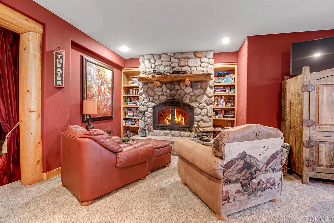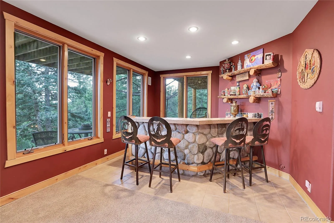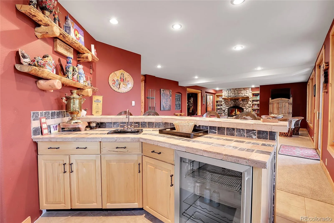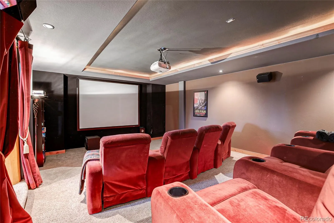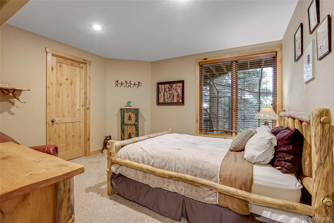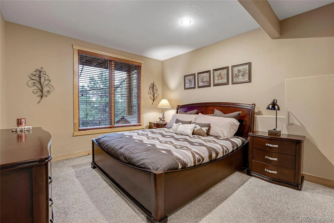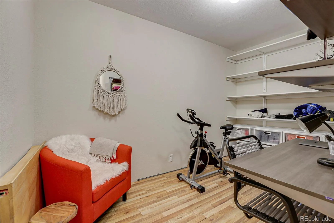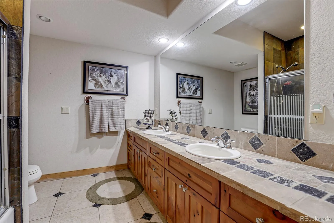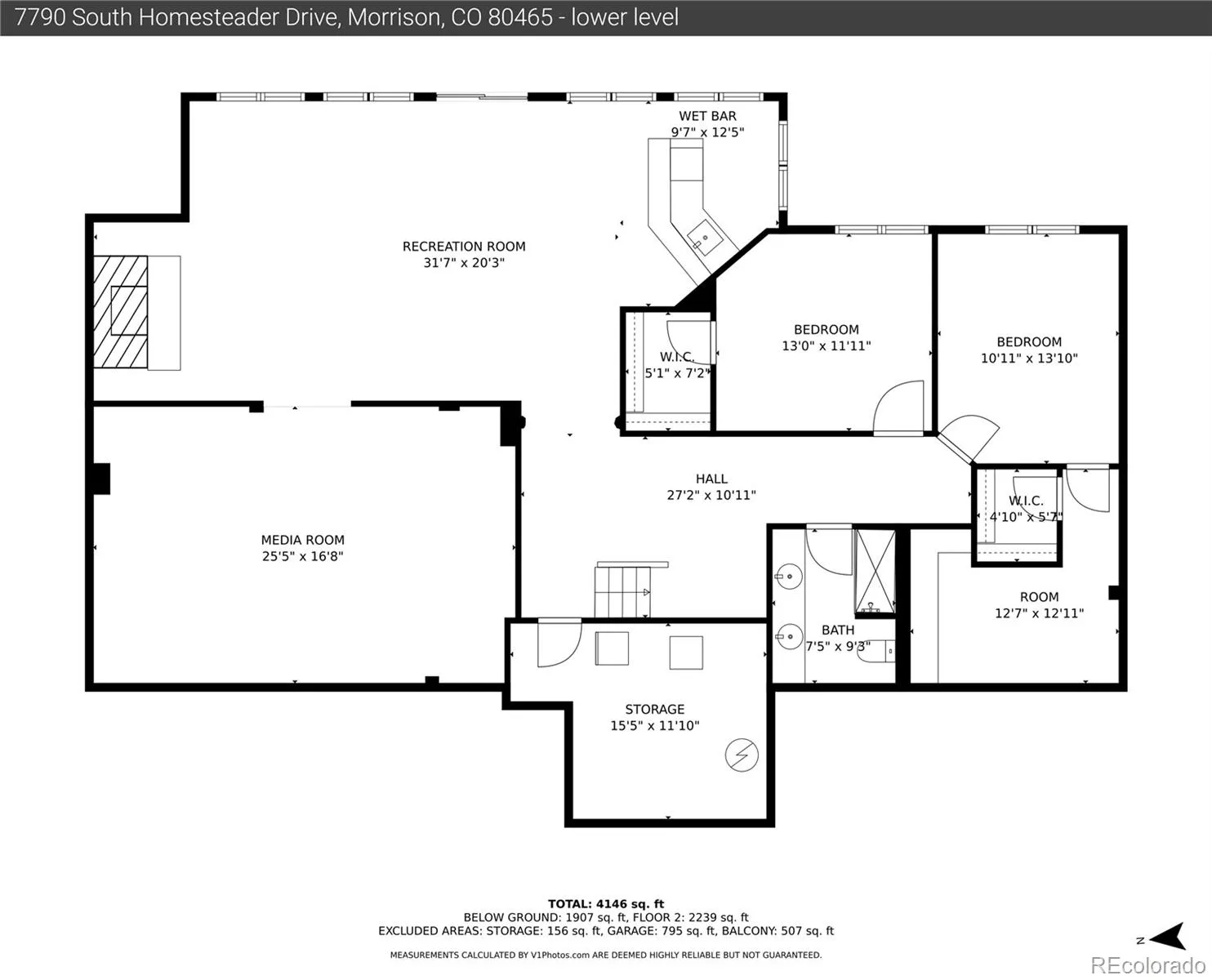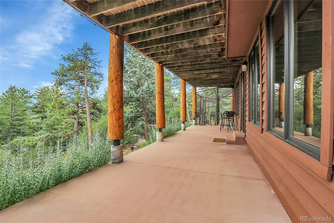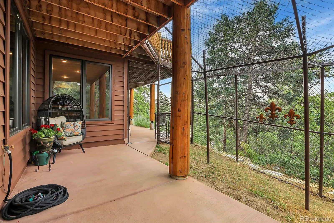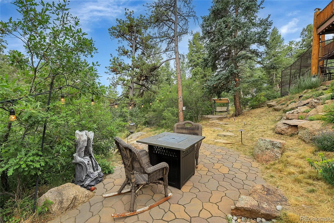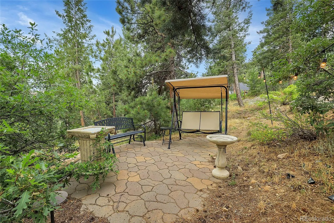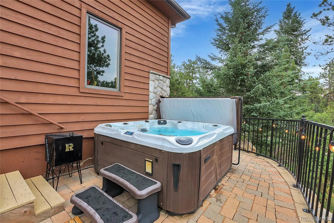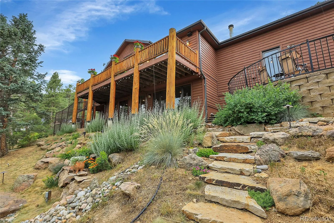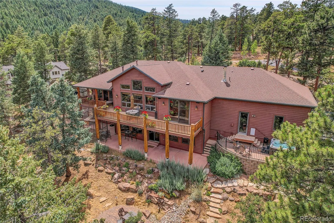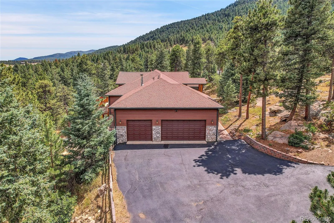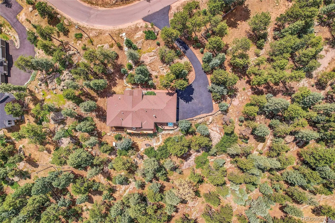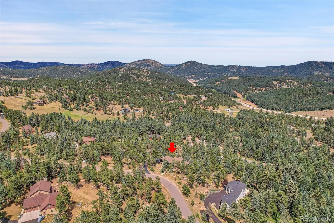Metro Denver Luxury Homes For Sale
This stunning home exemplifies luxurious living with the Colorado mountain vibe. Exquisitely designed with quality
throughout, you will find a spacious, open floor plan that seamlessly connects the living areas, main level primary suite
and fabulous remodeled gourmet kitchen. This is the perfect home for entertaining! Stunning log beams and a massive
stone fireplace grace the great room, while sunshine pours through the wall of windows that provide wonderful views. The
heart of the home features a contemporary chef’s kitchen with expansive countertops, breakfast bar and walk-in pantry.
The main level primary suite is a true retreat with fireplace, private deck access, large bath and huge walk-in closet. A
dedicated office is also on the main level. For entertainment, the lower level has a large rec room with spacious bar, cozy
fireplace, & an impressive 8-chair theatre room. This walkout lower level has two additional bedrooms & walk-in closets,
storage and a full bath. Outside you will find beautiful professional landscaping that offers a multitude of outdoor living
options. From charming patios, large deck, fire pit, hot tub, rock outcroppings and full fencing, this fabulous 2 acre
property has it all. Every detail in this gem has been carefully considered, such as radiant in-floor heat throughout. Enjoy
the 3 car garage, newly paved driveway and mitigated property. This home is not just a place to live; it’s a retreat for
relaxation, entertainment, & enjoyment in a picturesque setting. All of this in a beautiful neighborhood, high speed
internet, and very quick access to Conifer amenities (5 min to groceries), metro Denver (just 20 min to Costco), not far from Evergreen, & close to many outdoor hiking trails & parks. Whether it’s cozy nights by the fireplace, evenings in the
theatre room, sunrise coffee on the deck, or lounging in the hot tub, this home offers something special for everyone! See video/pics at www.7790SouthHomesteaderDrive.com

