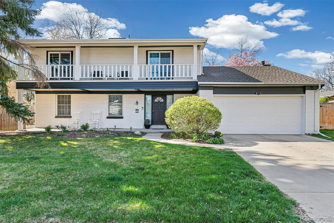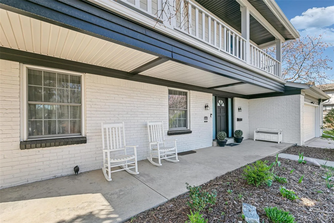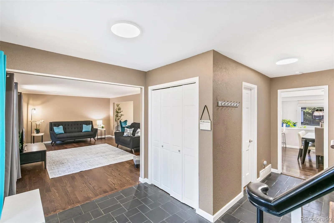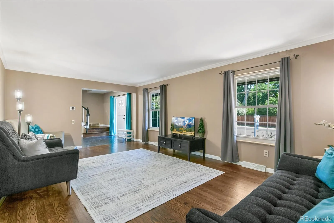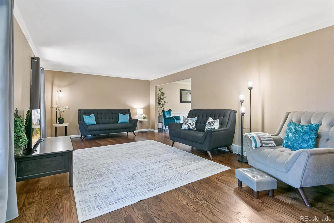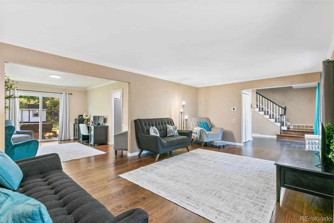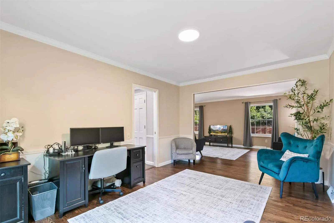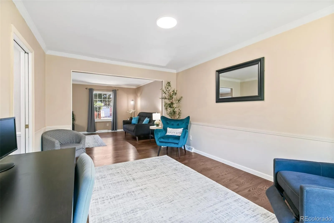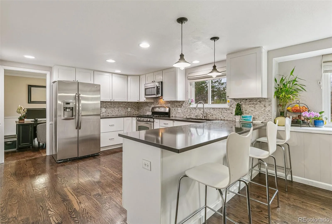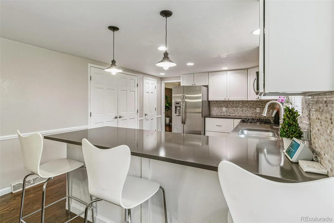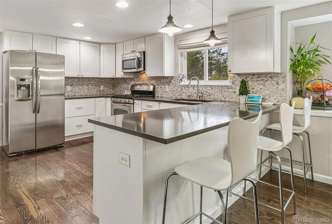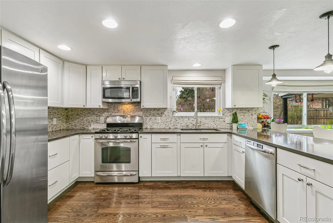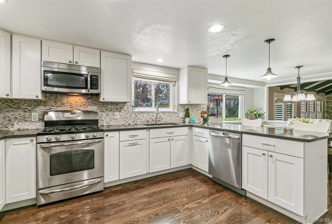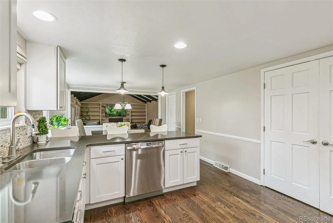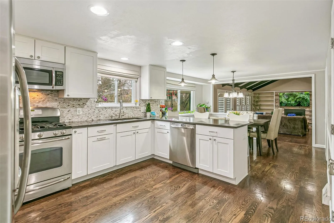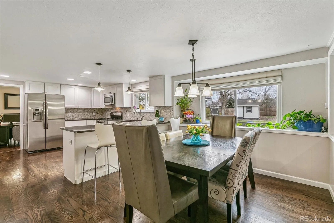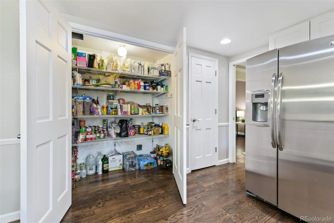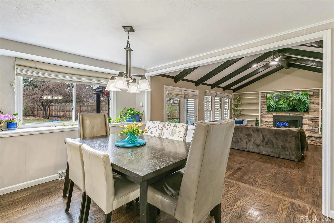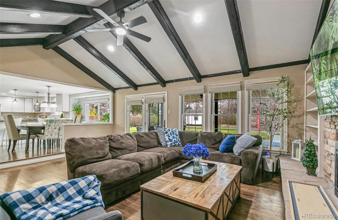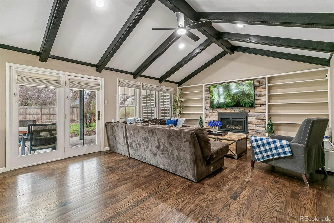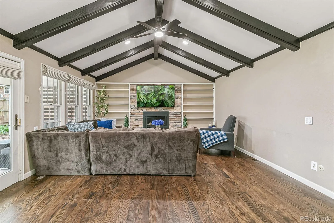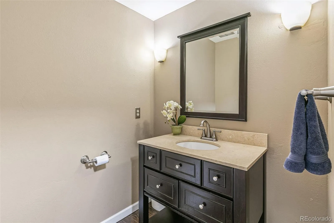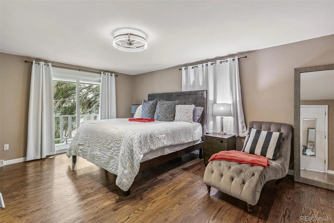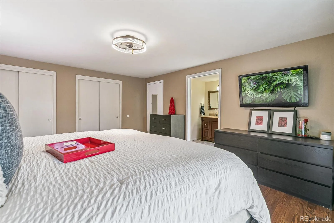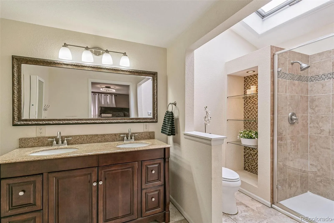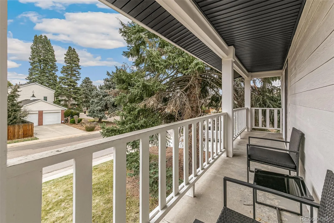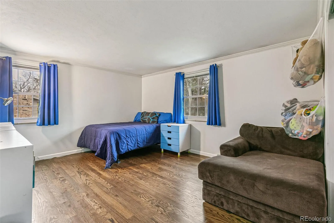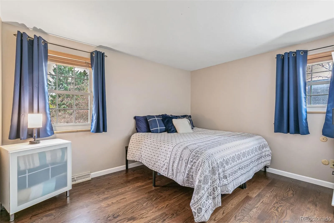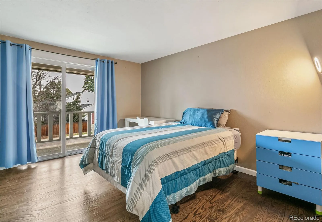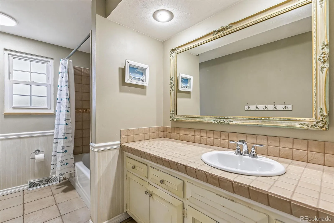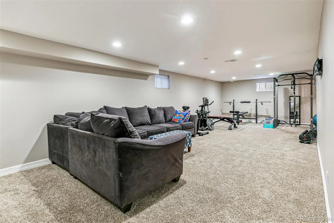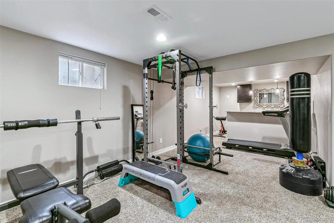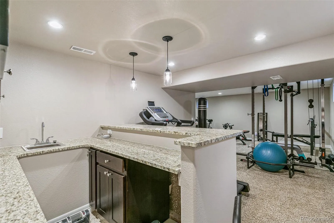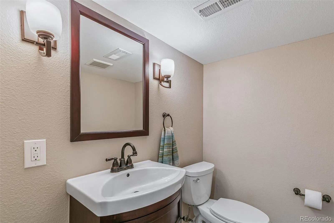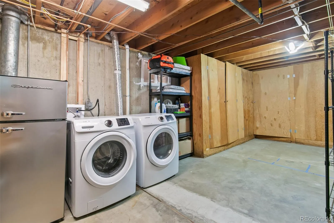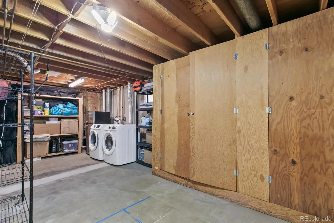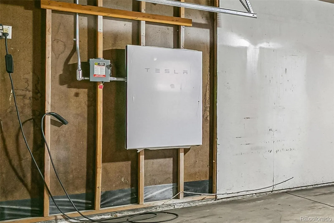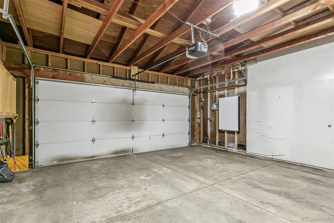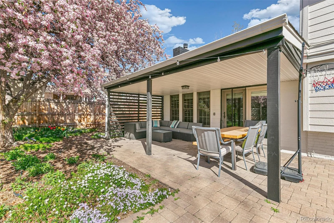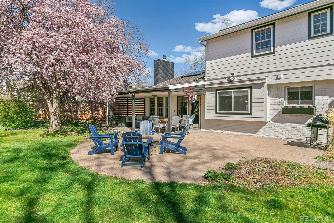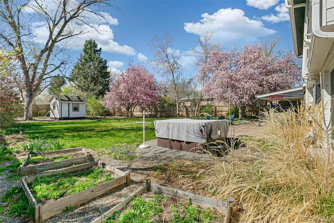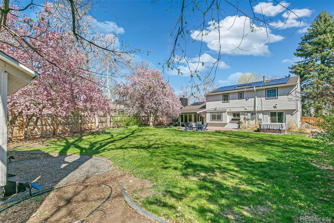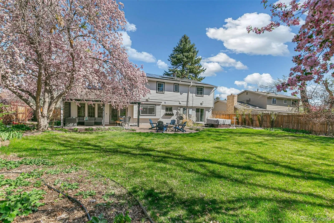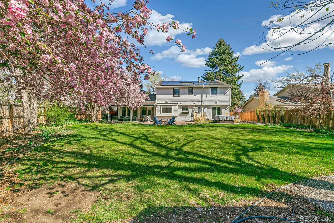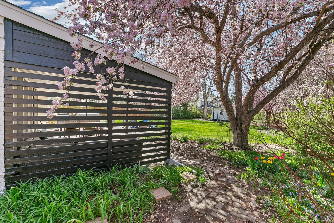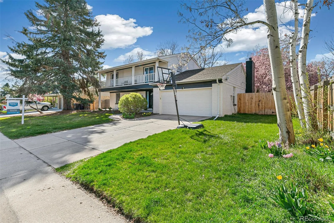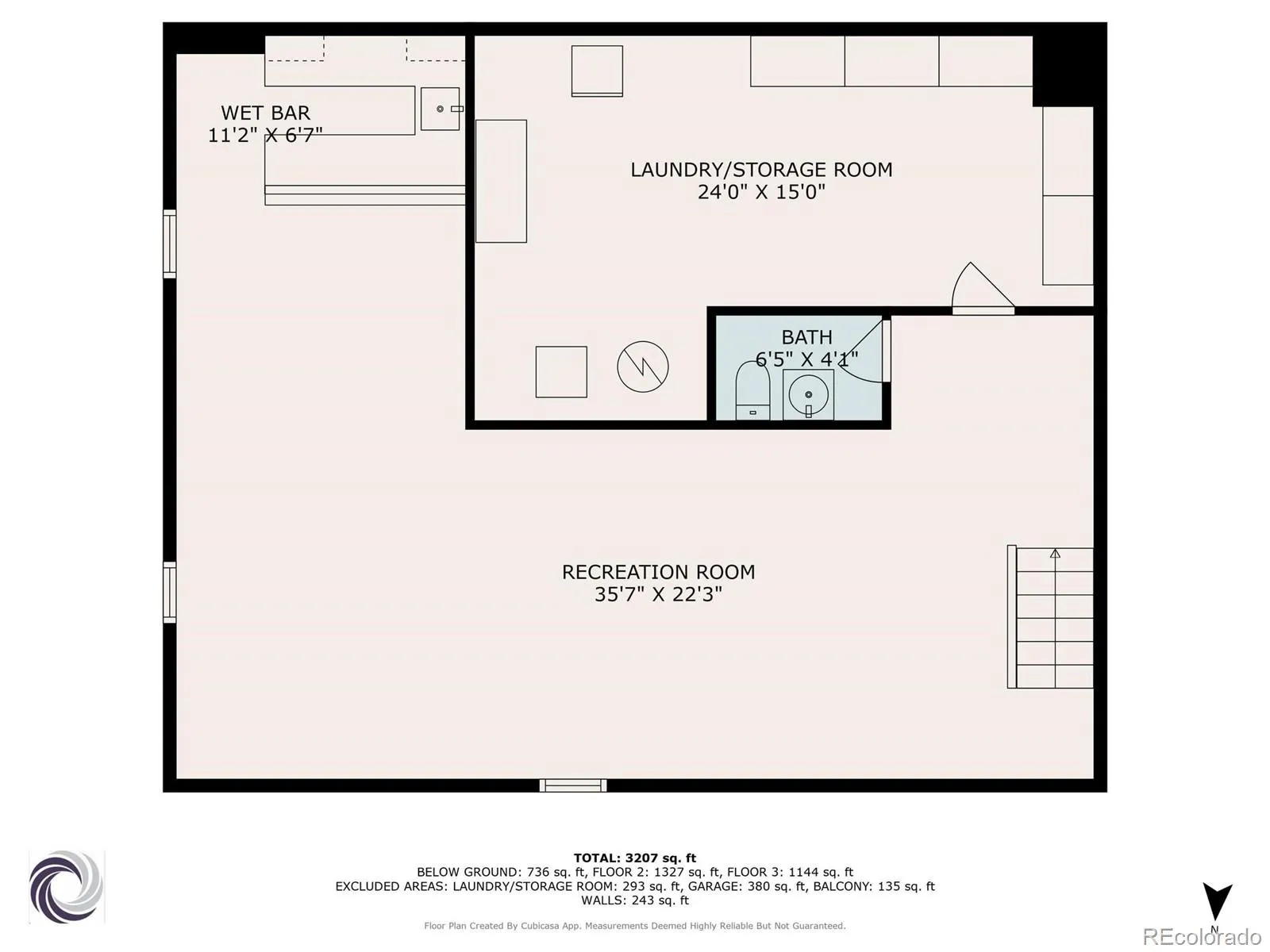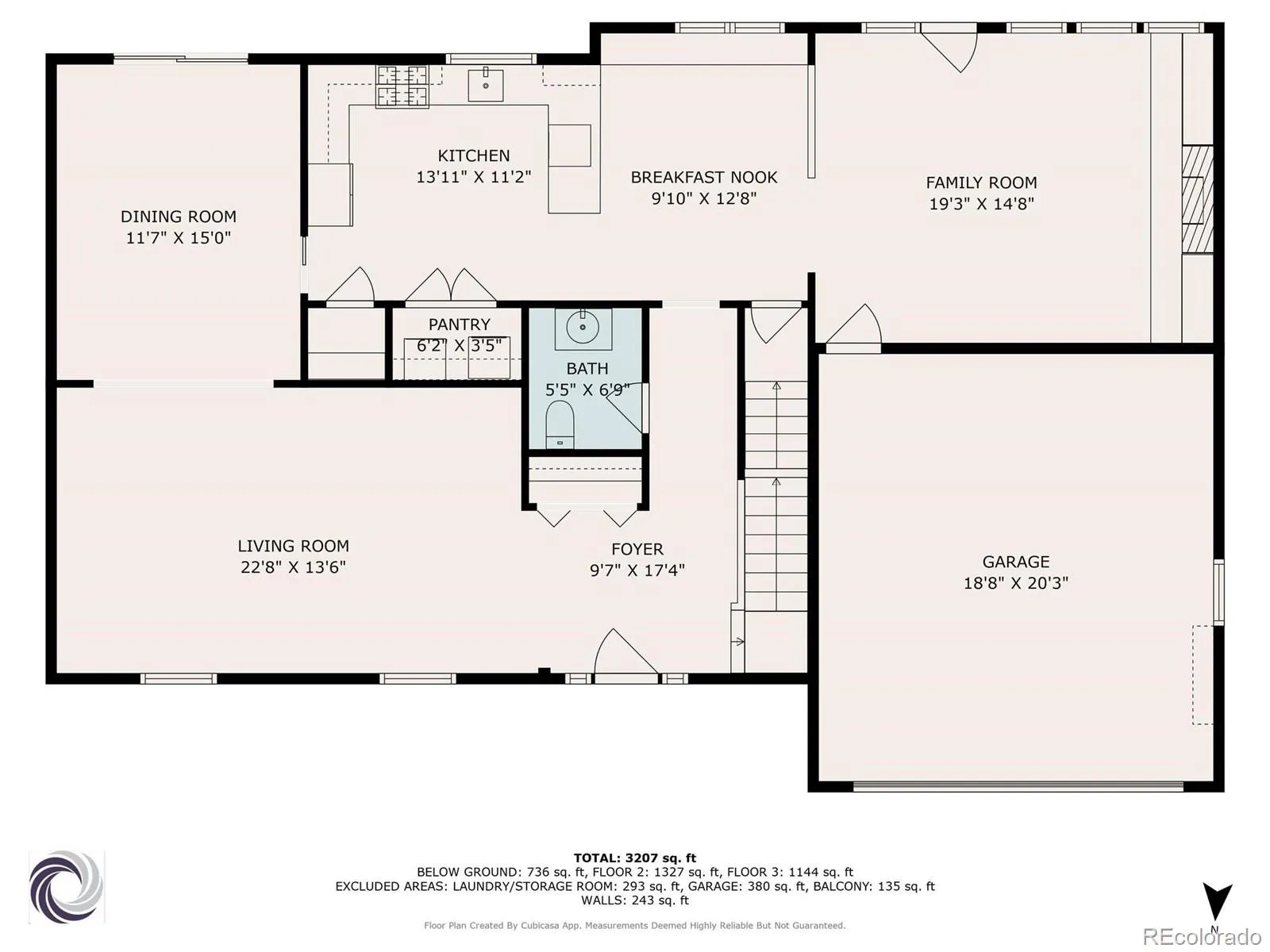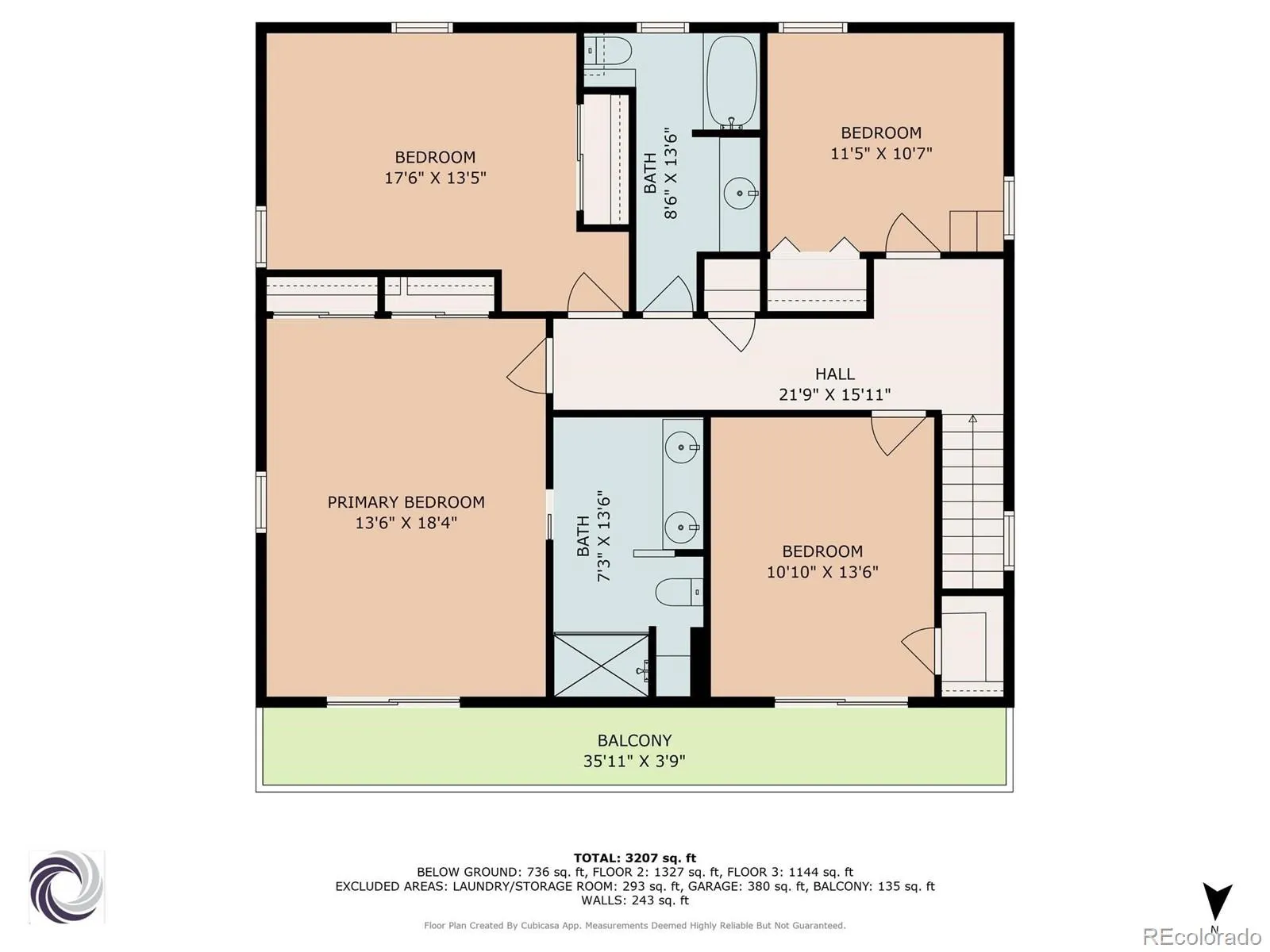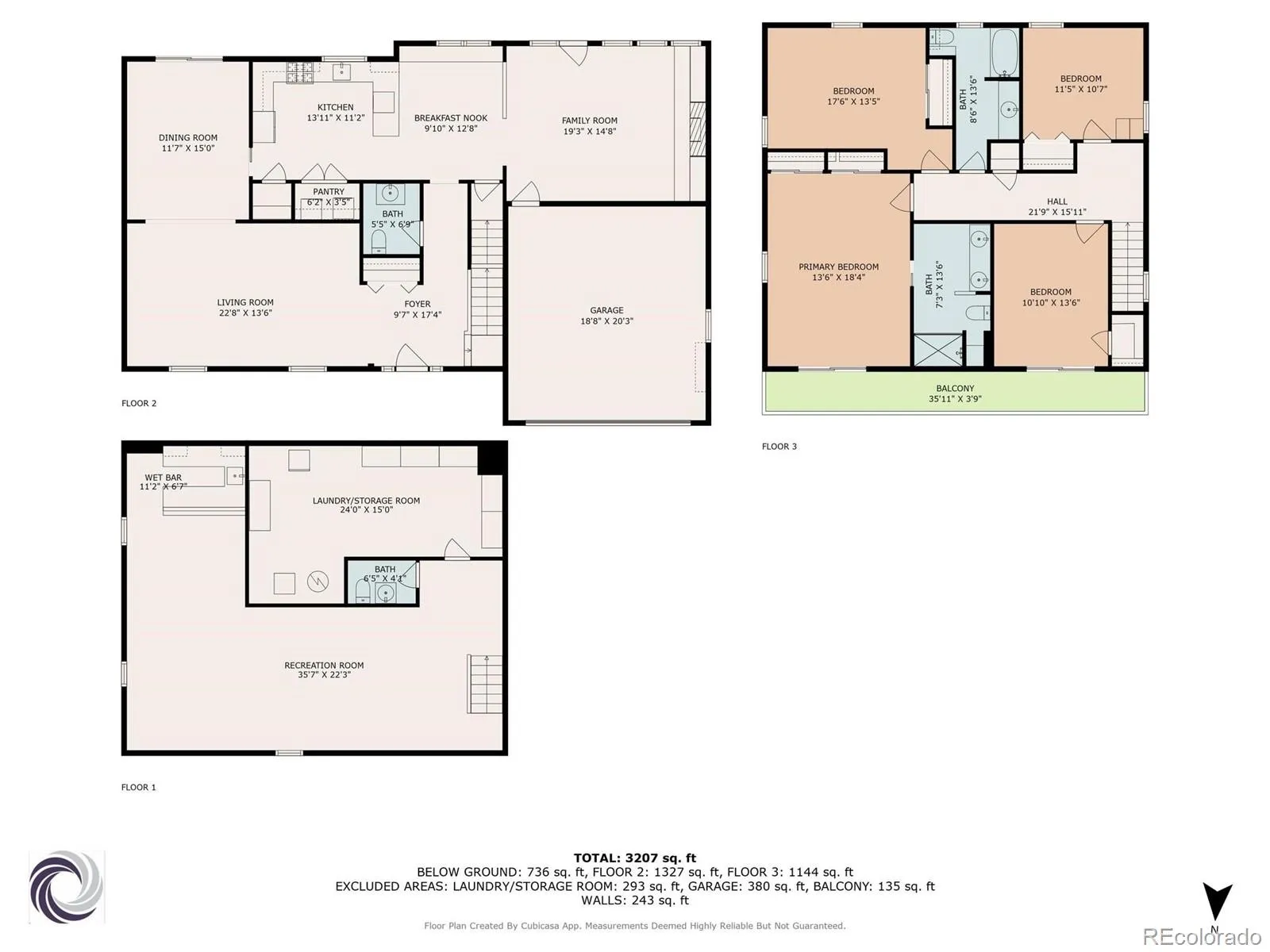Metro Denver Luxury Homes For Sale
Enjoy the energy savings and backup power from New Solar Panels and Powerwall. Light-filled 2-story Cape Cod in Wellshire East is an exceptional home with fantastic outdoor areas. The covered back patio & large, fenced backyard offer a sanctuary of recreation & relaxation. Features include loads of trees, gas firepit, brick pavers, hot tub & an adorable playhouse. The eat-in kitchen has a window over the sink where you can keep an eye on the backyard activity. This kitchen was built with entertaining in mind with plenty of room for everyone to gather at the quartz island that seats 3 stools or the eat-in kitchen table. Great room opens to the covered patio and backyard which offers wonderful indoor & outdoor entertaining space. More features are soaring beamed ceiling, gas fireplace with stone hearth & bookshelves. Cozy living room is used as a kid’s play room. Dining room has sliding glass door which opens to the back yard. Retreat to the 2nd fl to 4 family bedrooms. Primary suite has sliding glass door which opens to front balcony. The primary bath has quartz counter vanity & walk-in shower. Three more bedrooms & full-size hall bath for the rest of the family. Basement family room features a wet bar & granite counters & is additional area family play or for a gym. Basement has a guest powder room & a large laundry room with plenty of storage (a Costco shopper’s dream). Exterior styling features painted brick, new siding, new paint, covered front porch, 2nd fl balcony and the 2-car garage. Cost of Solar Panels and Powerwall = $67,000 with 25-year transferable warranty. 2024 electric bill savings = $1,644 & 2025 Year-to-Date savings = $1,203. ***Seller would like to offer the Buyer a Concession, to be used for any purpose, and to be paid at closing.***

