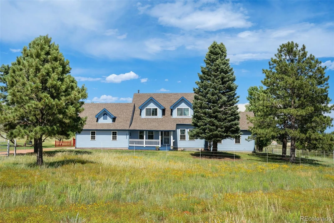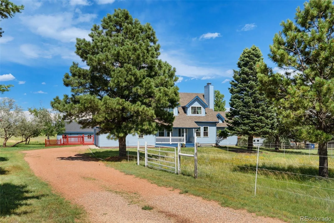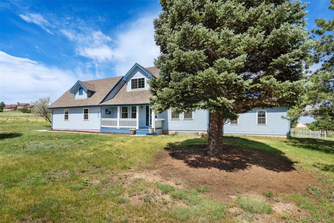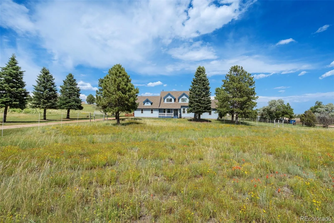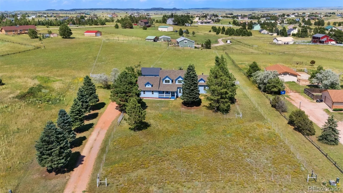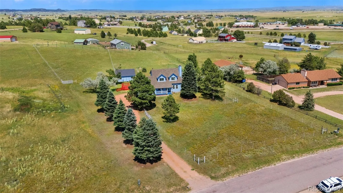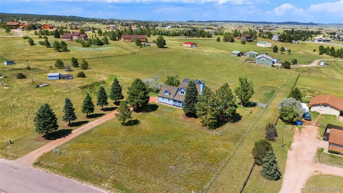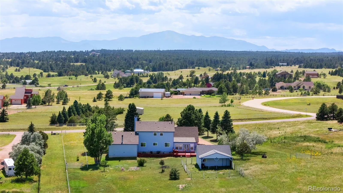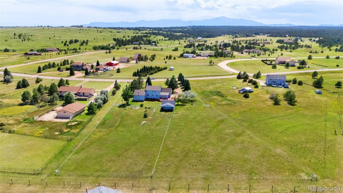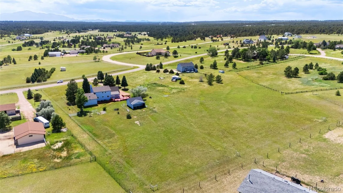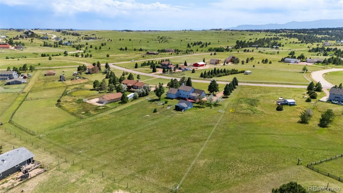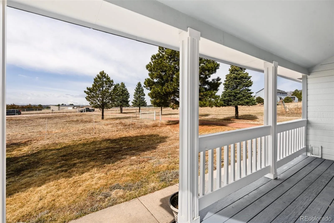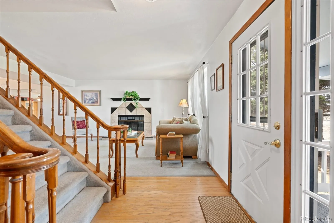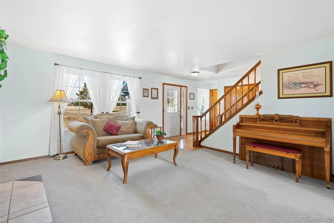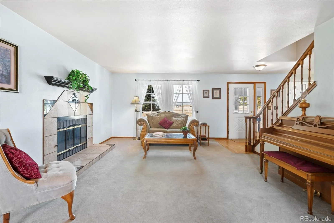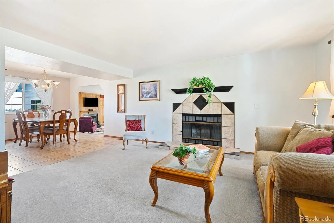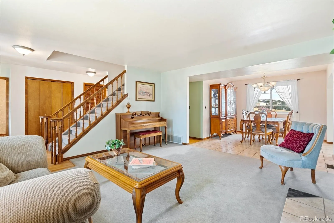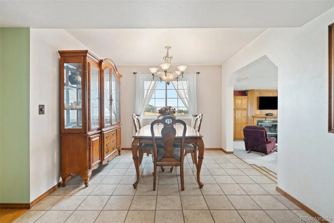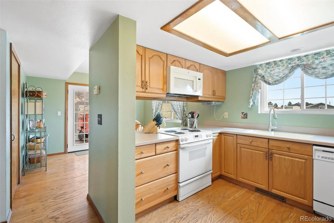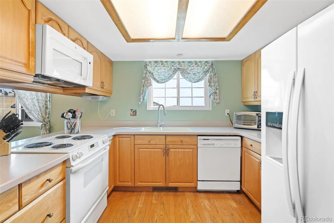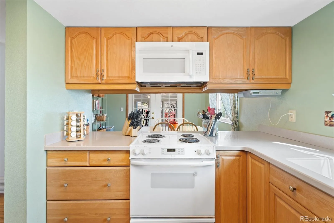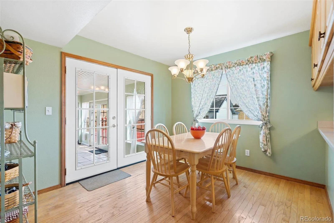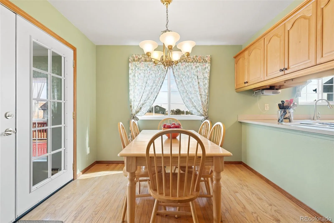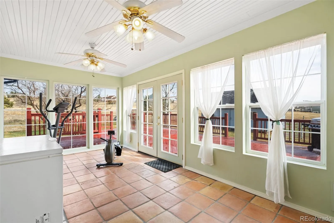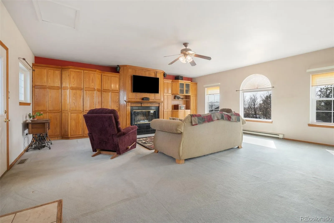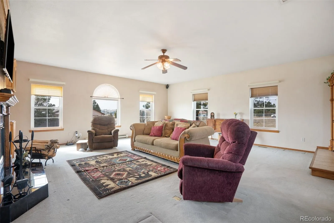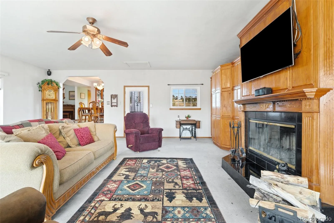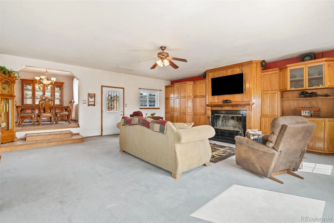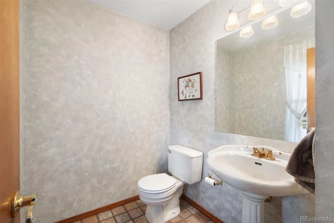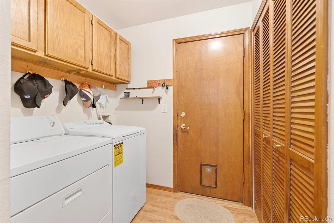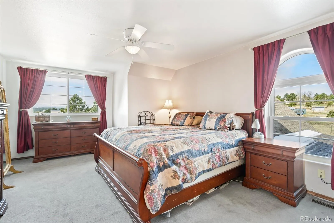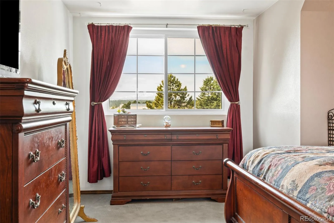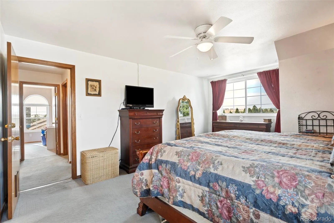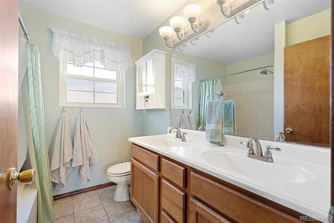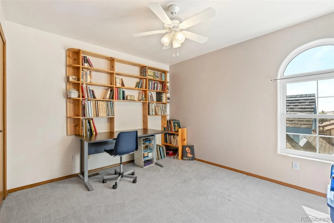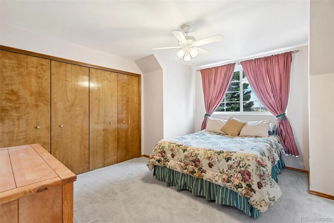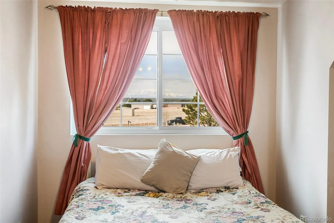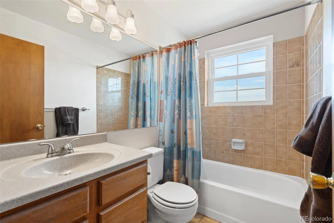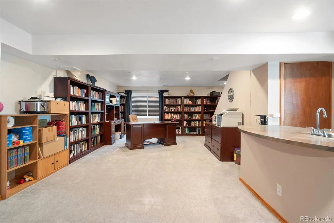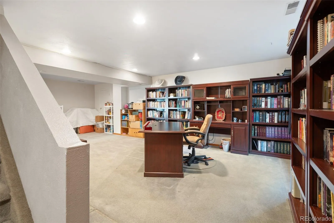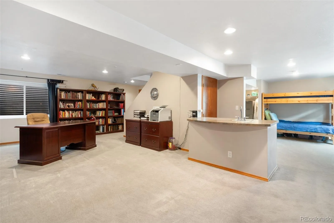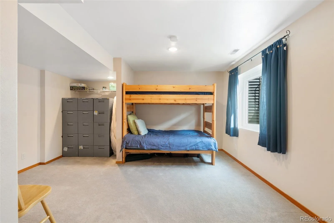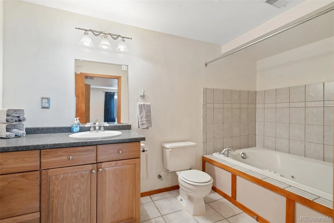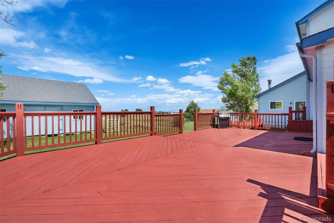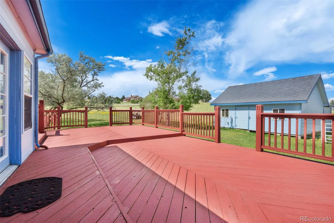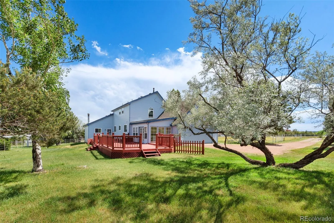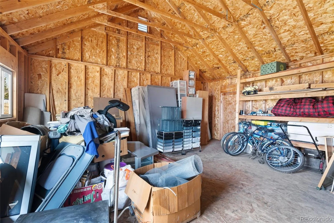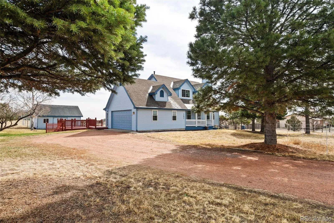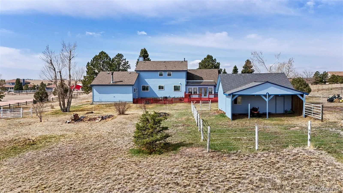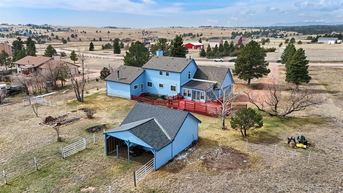Metro Denver Luxury Homes For Sale
Situated in the desirable Latigo neighborhood, this home offers a tranquil setting with stunning views of Pikes Peak & a spacious, level lot adorned with mature pine trees. The property provides a peaceful & functional space, perfect for enjoying the natural surroundings. The exterior features a large, covered front porch & a generous back deck, ideal for outdoor relaxation & entertaining. A 24×20 shed/workshop with attached loafing shed provides convenient storage & shelter, with plenty of space for hay storage as well. The front yard is fully fenced & two separate pastures in the back offer secure areas for animals or recreational use. Inside, the home boasts a thoughtfully laid-out floor plan with separate living & dining rooms, along with a spacious family room that has abundant natural light from large windows, built-in shelves & a cozy fireplace. The family room also offers direct access to the back yard. The kitchen features an eat-in area that flows into a large, tiled sunroom with walk-out to back deck, creating a great flexible space for various needs. The main level also includes a half bath & a laundry room for added convenience. Upstairs, you’ll find three well sized bedrooms & two full bathrooms, including a dedicated primary suite with an attached bathroom & a walk-in closet. The fully finished basement offers even more living space, with a large rec/family room & an additional flexible area, currently used as a non-conforming bedroom. A third bathroom & extra laundry hook-up in the basement provides additional functionality. This home offers a fantastic blend of indoor & outdoor living, with plenty of space & beautiful views, all in the desirable Latigo neighborhood. Residents enjoy access to the Latigo Equestrian Center as well as the planned neighborhood easements for riding. Located in the highly regarded D-49 school district, this property also provides quick access to Meridian Road & Highway 24, making commuting & daily errands a breeze.

