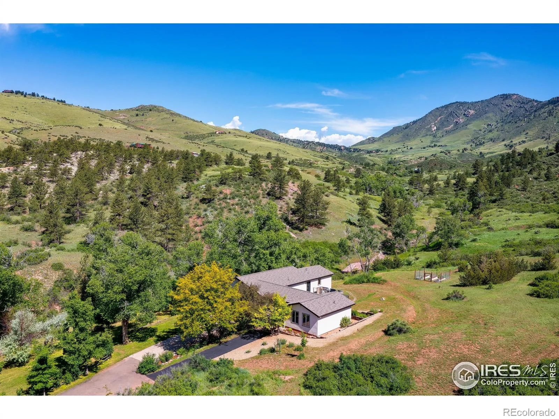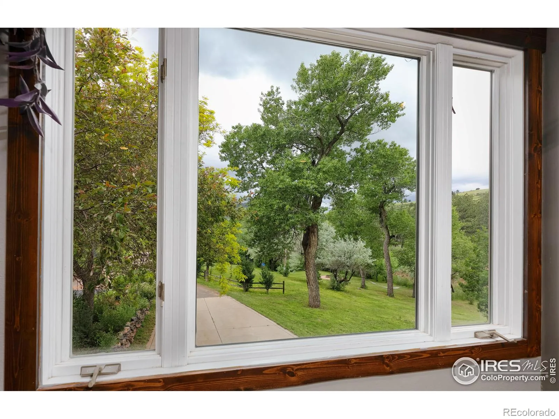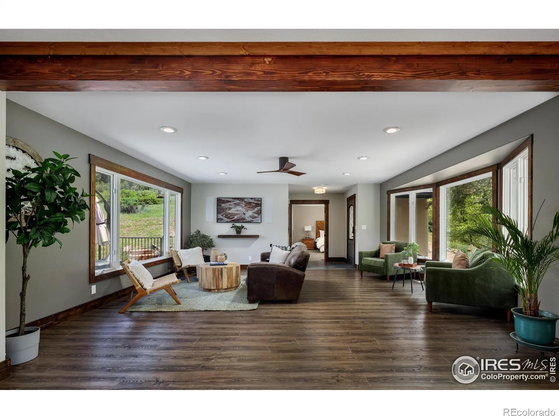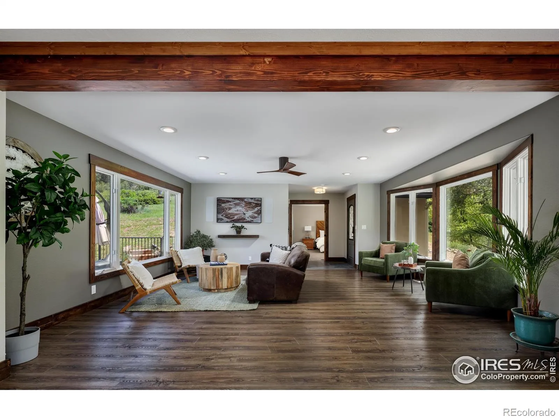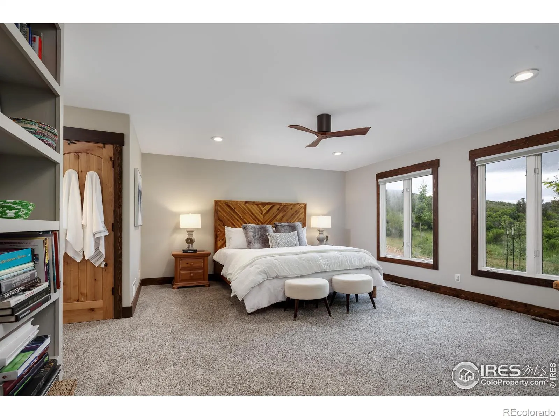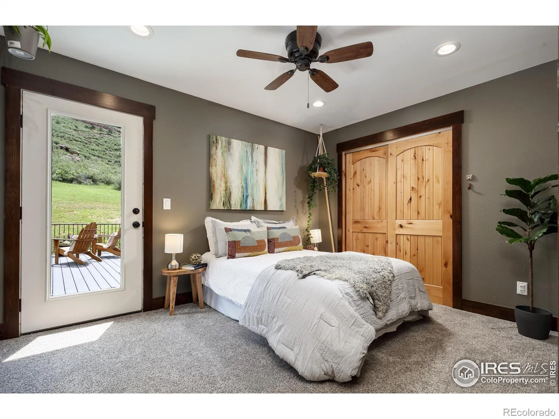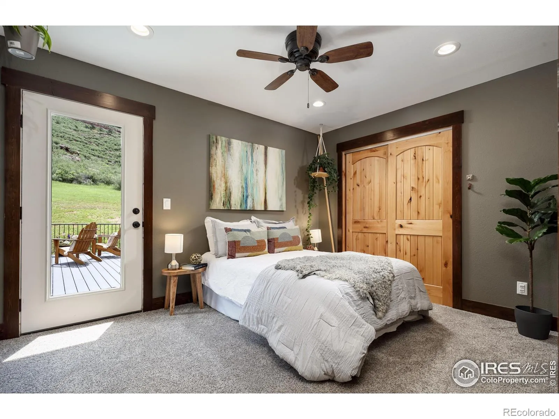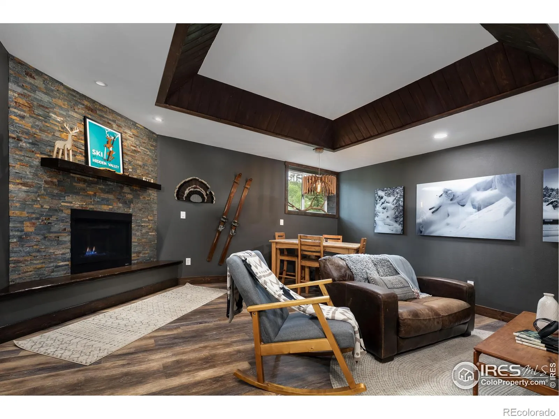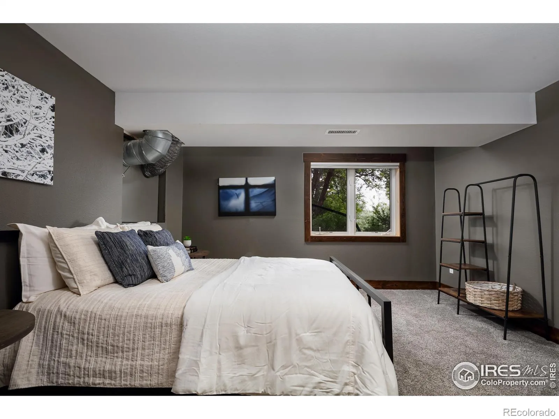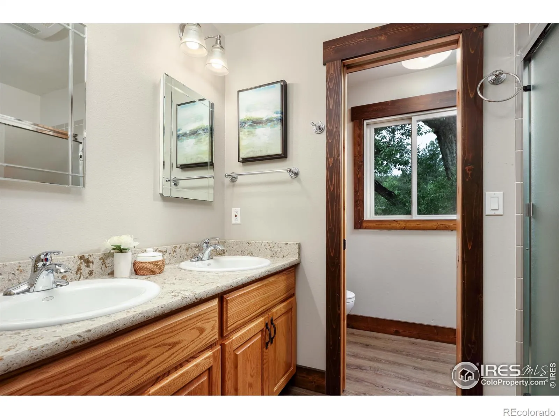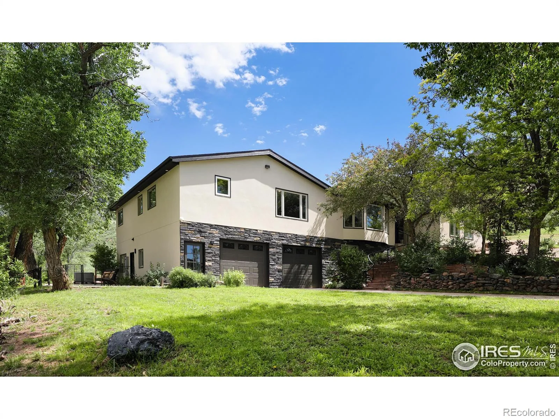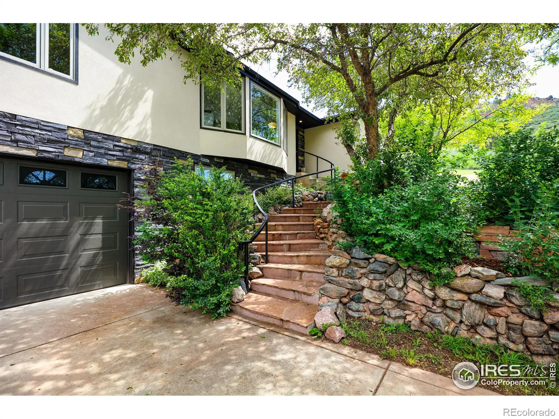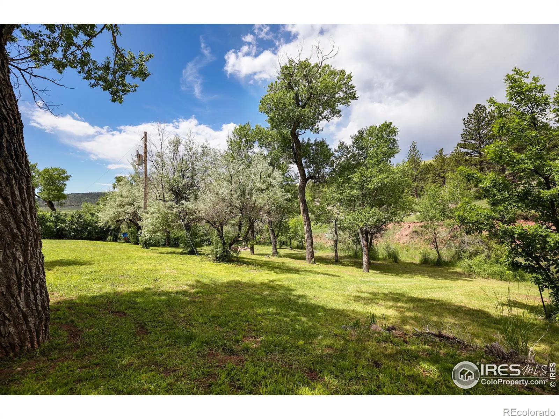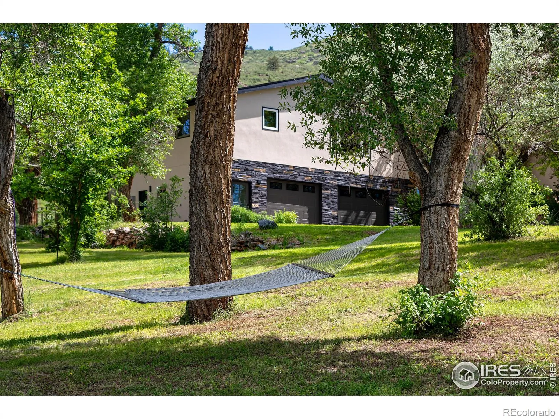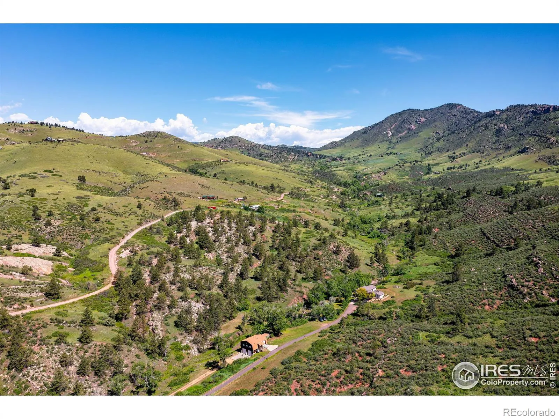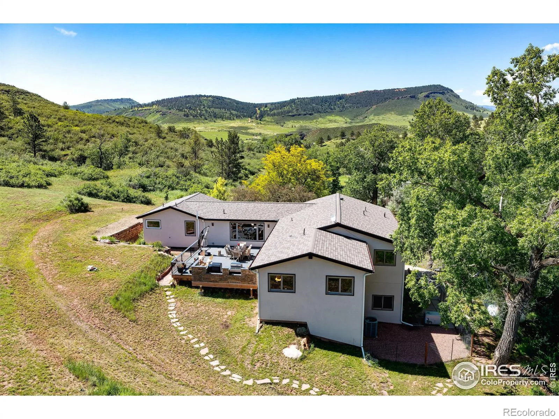Metro Denver Luxury Homes For Sale
Welcome to your own secluded sanctuary, where beautiful land, unique separate 1-bed guest house and huge workshop space can be enjoyed. Just minutes from downtown Lyons, this stunning 40-acre property is a rare blend of meadows, mature trees, seasonal stream and sweeping views and visiting elk herds. At the heart of the property is a beautifully renovated 5-bedroom home, perfectly positioned to take in the surrounding landscape. The main level features a flexible, open layout with four spacious bedrooms, a chef’s kitchen with high-end finishes, and generous outdoor entertaining areas. The luxurious primary suite includes a 3/4 bath with dual rain showers, custom built-ins, and a walk-in closet-framed by large windows that showcase the rolling hills beyond. Downstairs, the finished lower level includes a cozy office/den, family/TV room, and a guest bedroom, plus direct access to a converted garage space currently used as a recreation area. Whether you’re entertaining or simply enjoying quiet time at home, every space is designed to feel welcoming and connected to nature. A detached 1,200 sq. ft. garage provides ample room for multiple vehicles, RVs, gear, or a workshop, while a finished 720 sq. ft. guest apartment with its own kitchen, living area, and bedroom offers comfortable accommodations for visitors. Enter the property through a private gated entry and follow a long paved driveway into your own peaceful world. Wildflowers, native grasses, and abundant wildlife thrive here, nourished by a seasonal stream that meanders through the land. Enjoy morning coffee on the expansive deck overlooking the northern meadow, or explore your private hiking trail leading to a scenic overlook with views of Longs Peak. This is more than just a home-it’s a personal nature preserve, where the only neighbors in sight might be deer or elk. With luxury, convenience, and unmatched tranquility, this one-of-a-kind property is your opportunity to truly live the Colorado dream.

