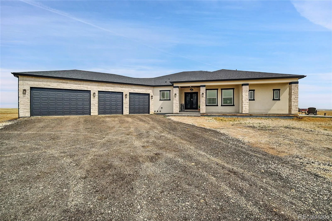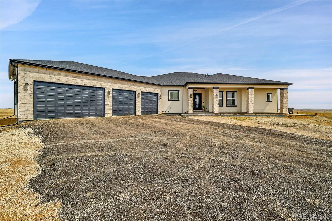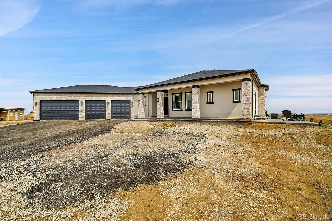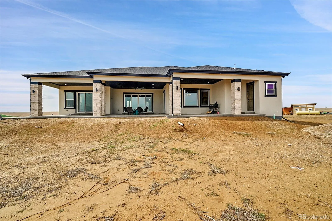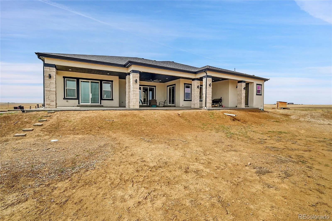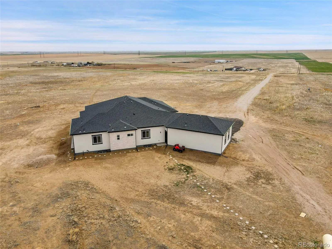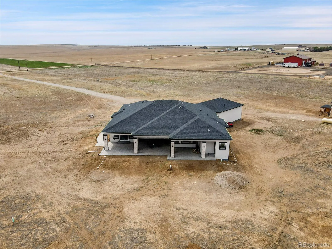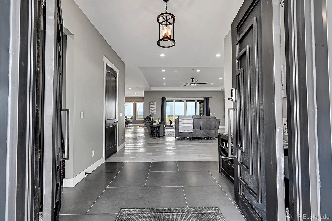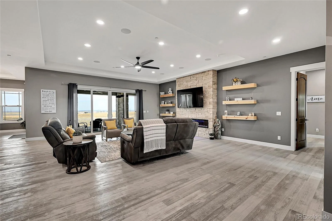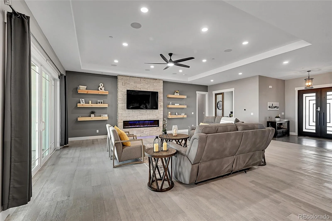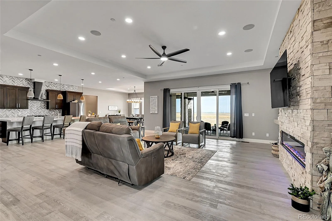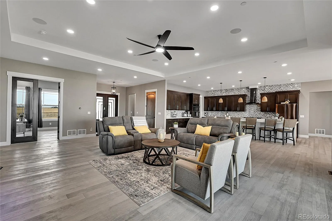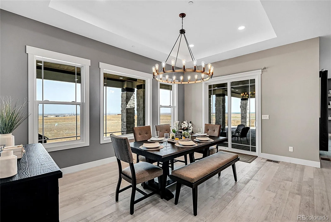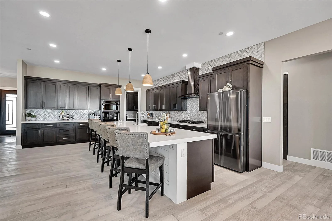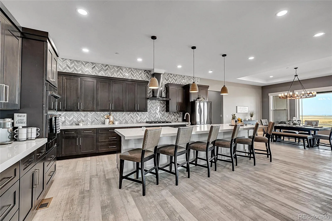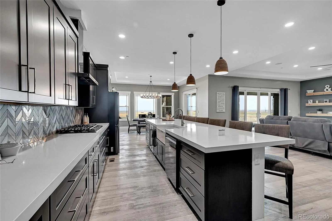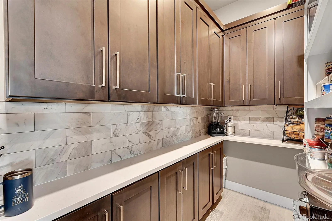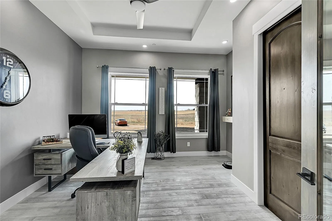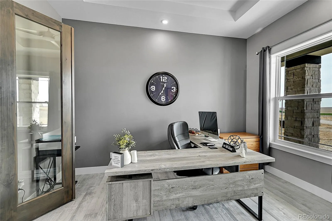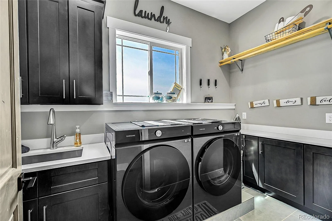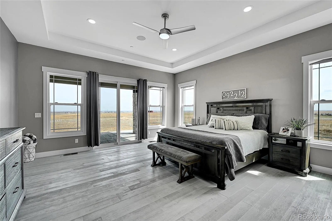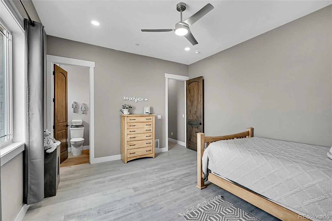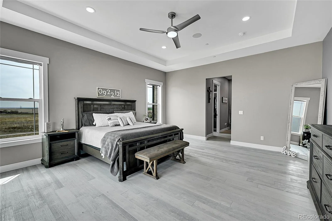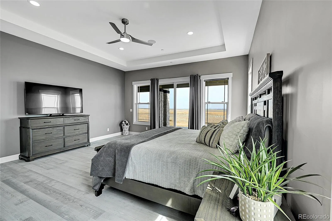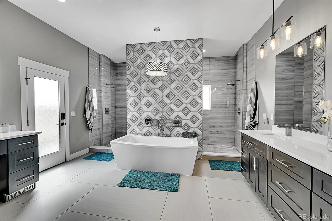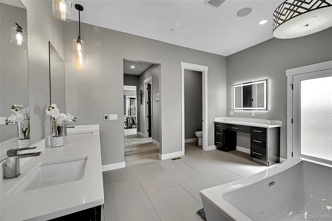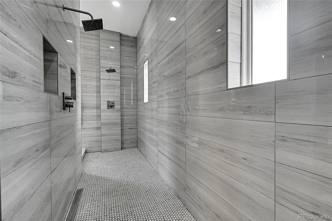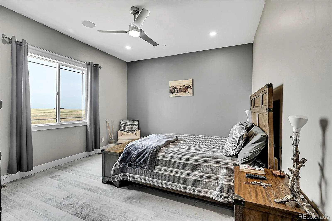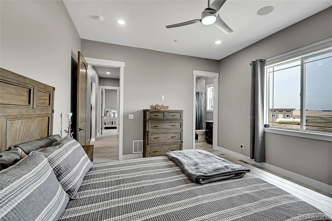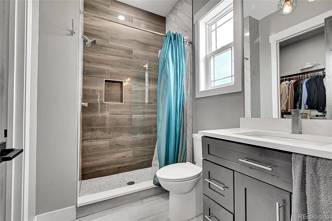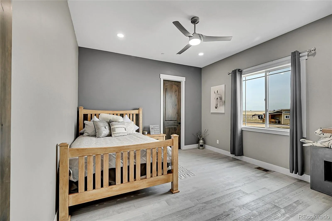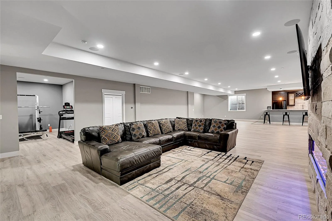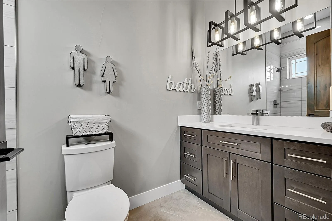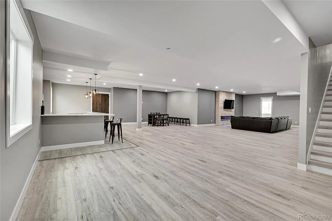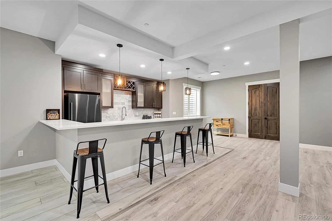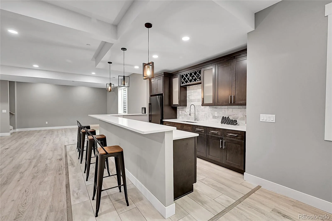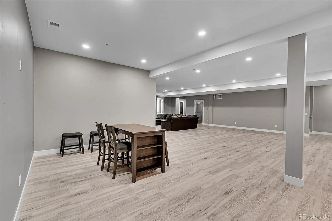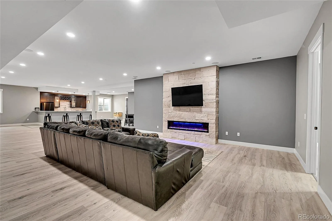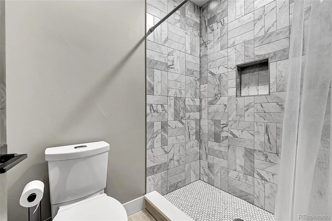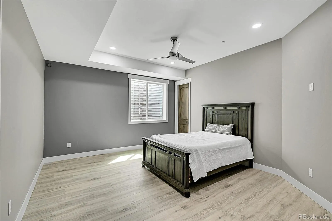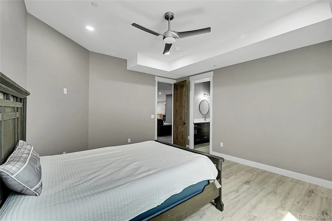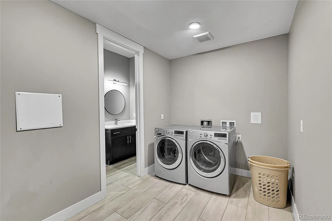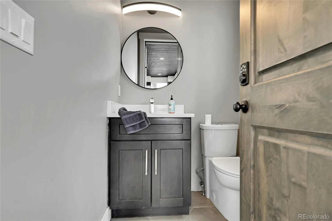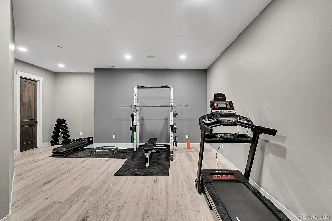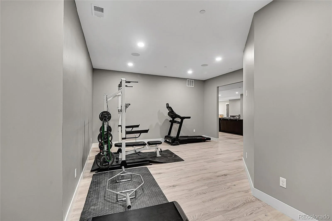Metro Denver Luxury Homes For Sale
25K INCENTIVE TO BUY DOWN RATE OR TO PUT IN THE DRIVEWAY
Rare 35+ Acre Custom Estate with Mountain Views!
Opportunities like this don’t come around often. This newly built 2023 custom estate listed at APPRAISED VALUE sits on over 35 private acres and offers a rare combination of luxury, seclusion, and unobstructed panoramic views of the Rocky Mountains and Eastern Plains. Designed for the discerning buyer, this home is a true showpiece—crafted with premium finishes and built to impress.
Featuring 5 spacious bedrooms and 7 bathrooms (5 full, 2 half), each bedroom offers its own walk-in closet, and three are full en-suites. The secluded primary suite is a retreat of its own, complete with a private patio, dual walk-in closets, and a spa-style bath with a 4-head walk-in shower.
With 11-foot ceilings and floor-to-ceiling panoramic windows, the main living spaces are open, light-filled, and perfectly designed to frame the surrounding beauty. The gourmet kitchen is both stylish and functional with luxury cabinetry, a dramatic 14-foot island, and sleek black stainless appliances.
Downstairs, the expansive lower-level living room with wet bar is ideal for entertaining, and a dedicated home gym makes wellness effortless. Two laundry rooms—one on each level—add convenience, while dual heating and cooling systems ensure year-round comfort. The home is prewired for a full smart home system, including sound and security.
Enjoy over 1,000 square feet of covered patio space for indoor-outdoor living, plus a private outdoor bathroom, perfect for entertaining or future pool plans. There’s ample space for horses, recreation, or even a second residence.
This is more than a home—it’s a lifestyle. Luxury properties with this level of land, privacy, and quality are few and far between. Act quickly to secure your private tour before it’s gone.

