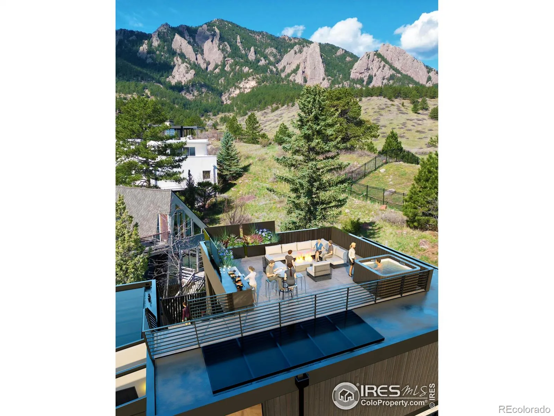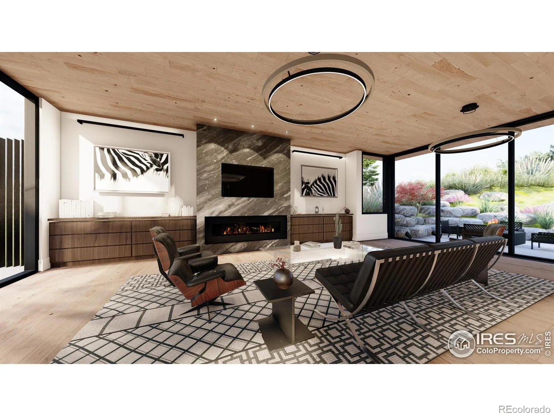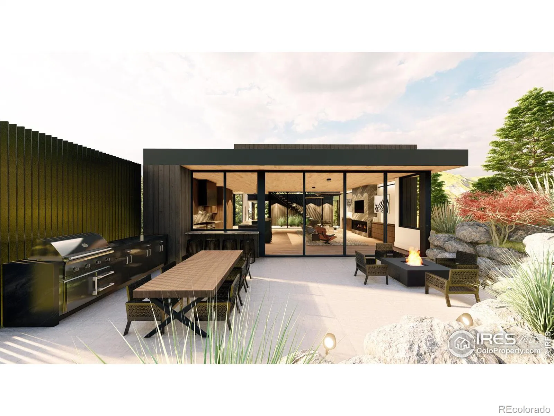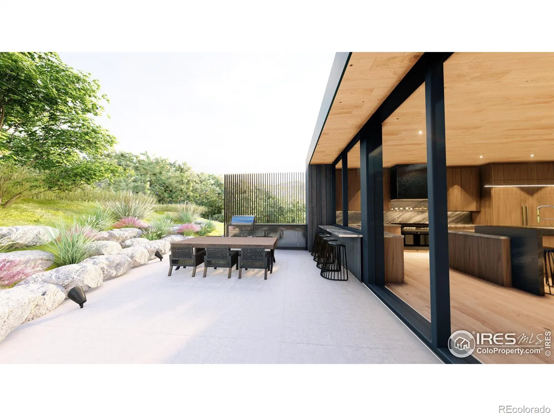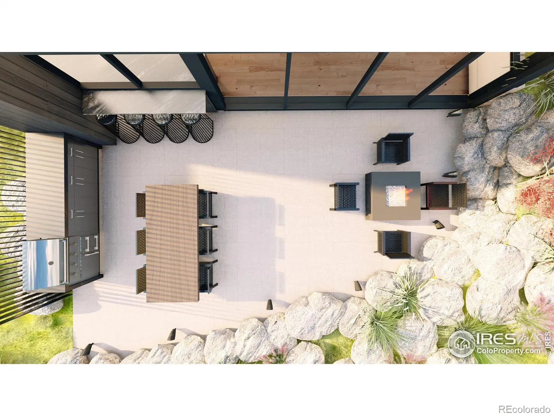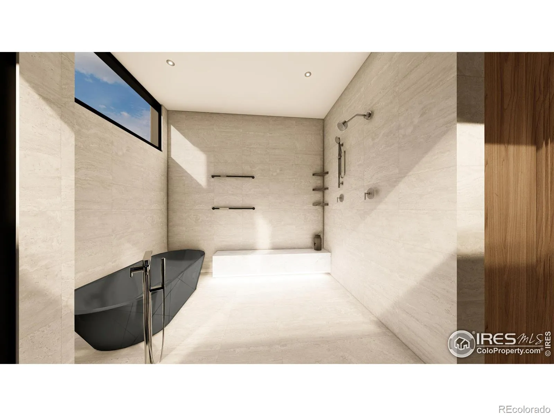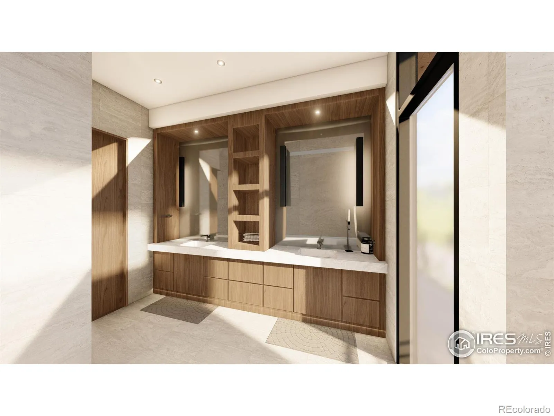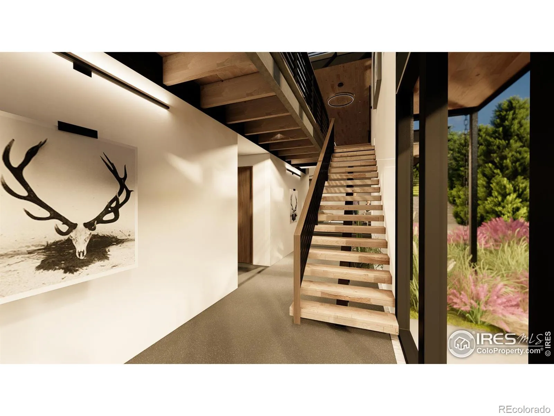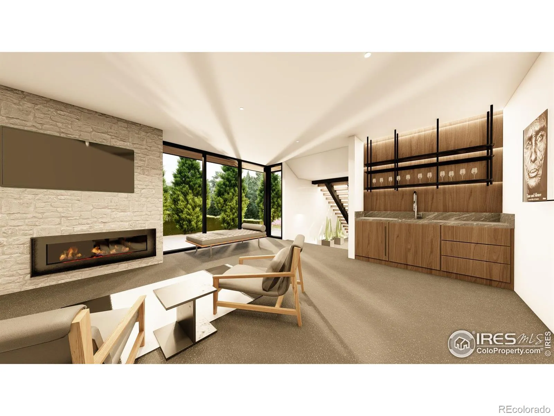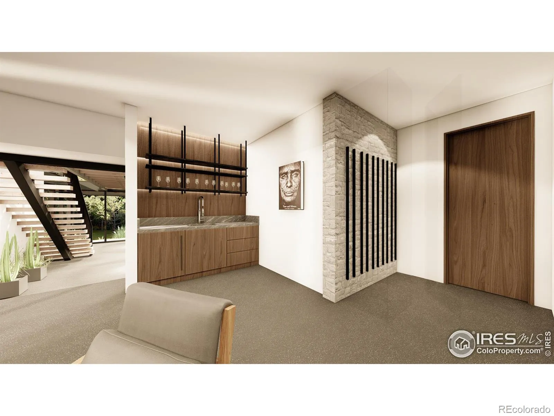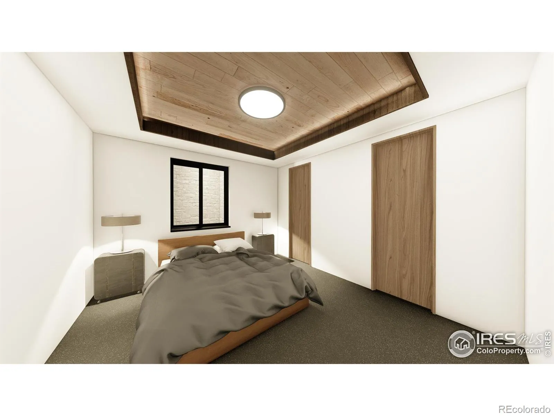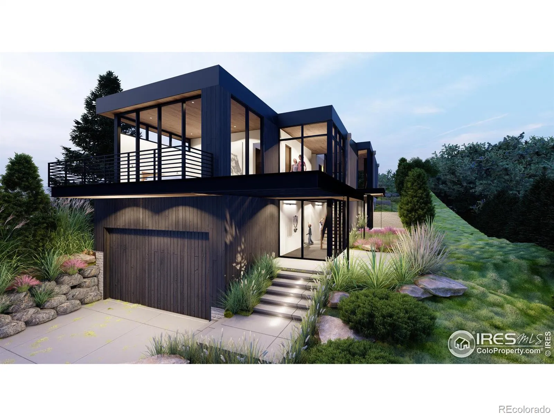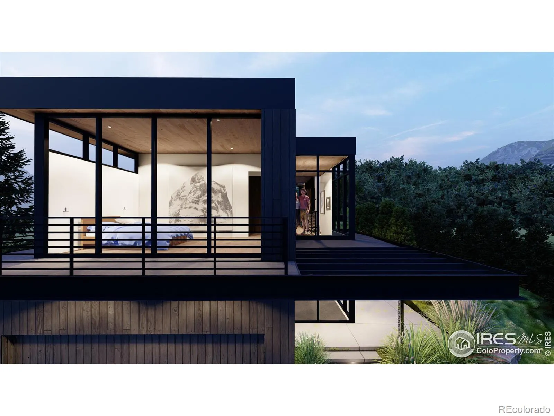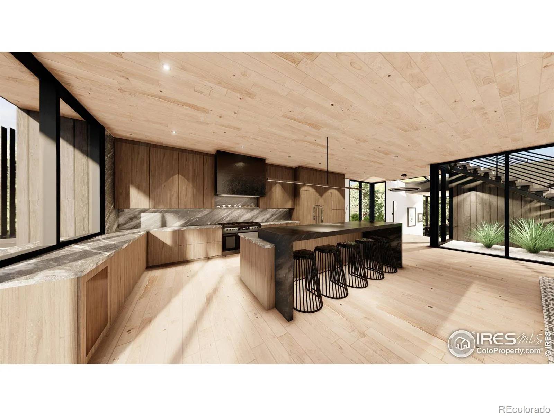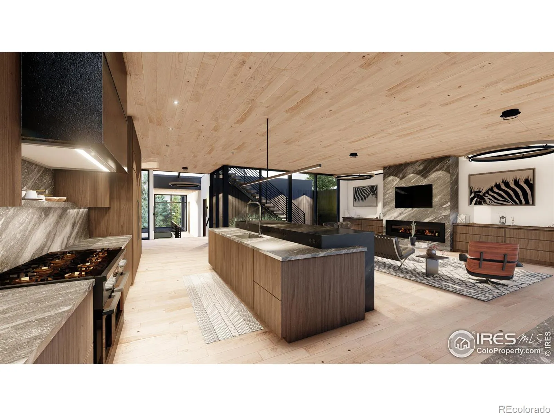Metro Denver Luxury Homes For Sale
Unrivaled new construction home nestled in the serene South Boulder foothills sits perched upon a lofty, southern facing lot just feet from expansive open space trails at the base of the iconic Flatirons. A sophisticated dark exterior & a glass encased entryway lead to a thoughtfully designed, open concept home that artfully blends modern luxury w/ an open-air, outdoor lifestyle. A floating staircase & soaring 10′ wood planked ceilings give way to a dreamy chef’s kitchen boasting a premium appliance package, custom oak cabinets, stone counters & a sleek, tiered waterfall island bar. An airy great room centered by a stone wrapped fireplace, overlooks floor to ceiling glass doors that seamlessly open to an outdoor patio boasting a fire pit, built-in grill, & a bar with an accordion window into the kitchen; perfect for entertaining & alfresco dining. A clever, private atrium floods the home in natural light and leads to a stunning rooftop deck overlooking exemplary Flatiron views. The primary bedroom suite showcases sweeping easterly views & a private wraparound deck; ideal for enjoying quiet mornings watching the sunrise. A walk-in closet with a secondary washer/dryer leads to an exquisite 5 piece bath offering respite w/ a luxurious soaking tub & a generously sized shower. A nearby powder room & secondary bedroom w/ an ensuite bath & walk-in closet complete the main level. Downstairs, a rec room w/ 9′ ceilings, boasts a chic glass wine display, a wet bar, powder room, & a white limestone fireplace that leads to another private patio area. A second primary suite offers a generous closet and a lavish, spa-like ensuite bath featuring a walk-in steam shower. Two additional bedrooms both offer walk-in closets and ensuite baths, creating private enclaves for all guests and family members. A large mudroom off the two car garage presents the ideal staging ground and completes a masterful floor plan, elegantly designed for function, entertainment and optimal outdoor living.

