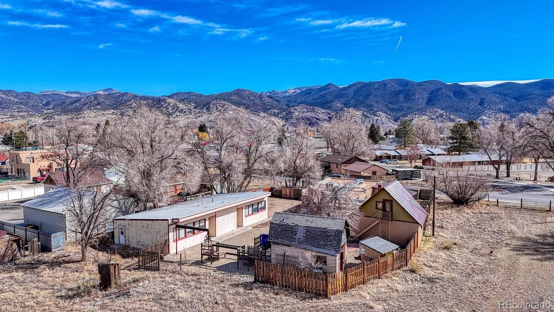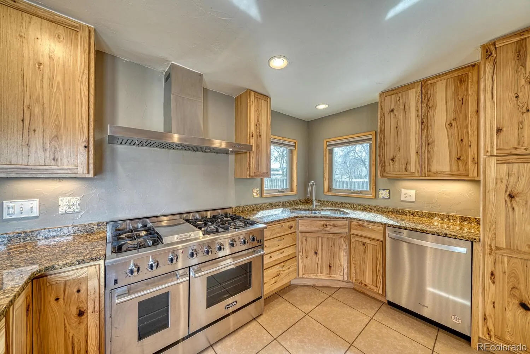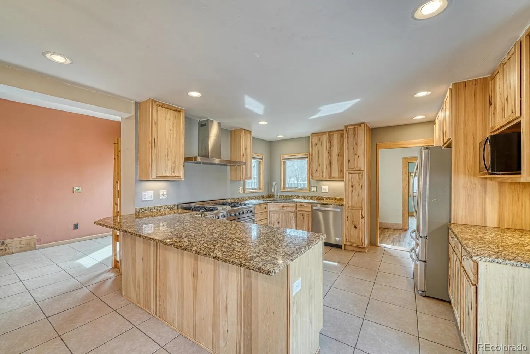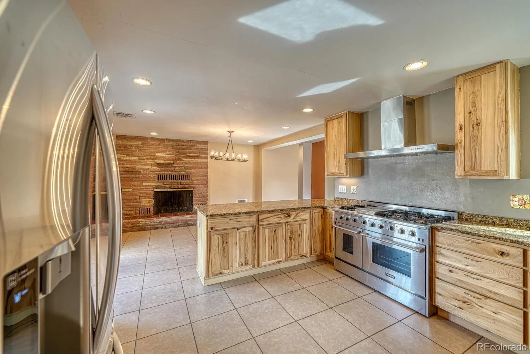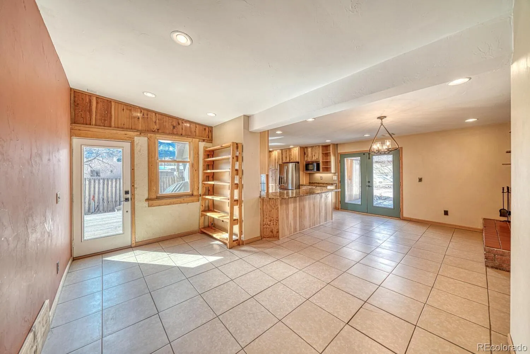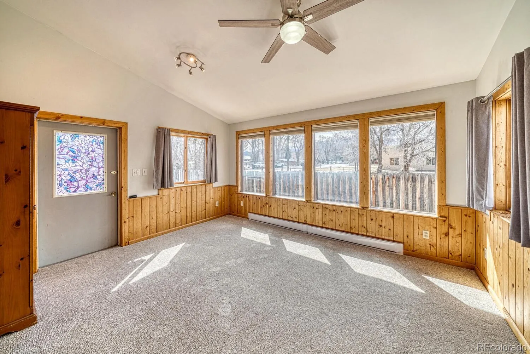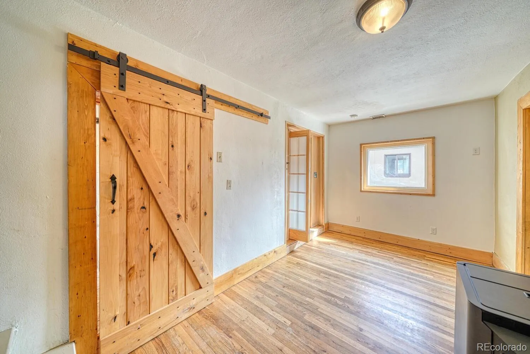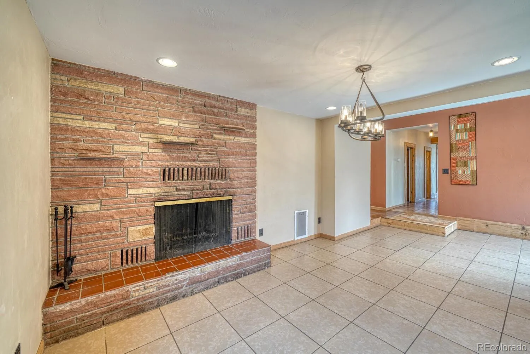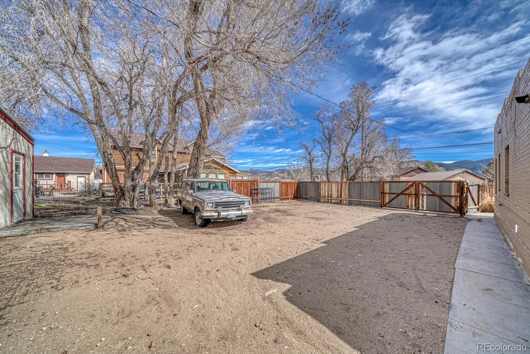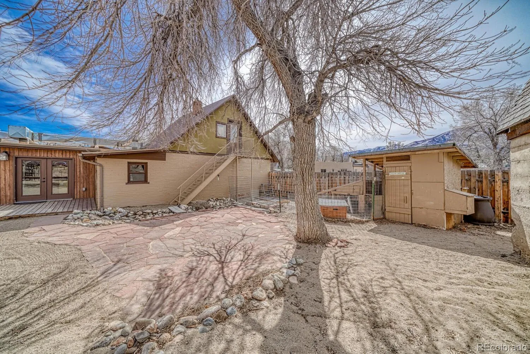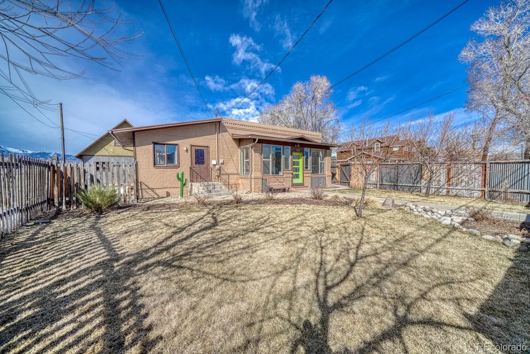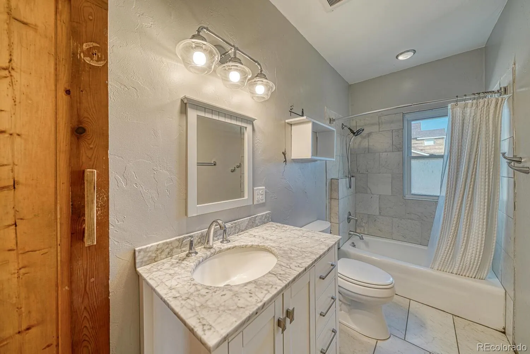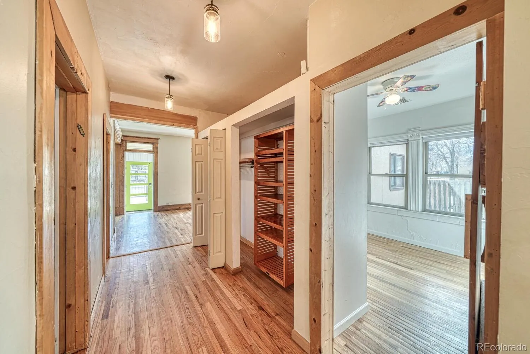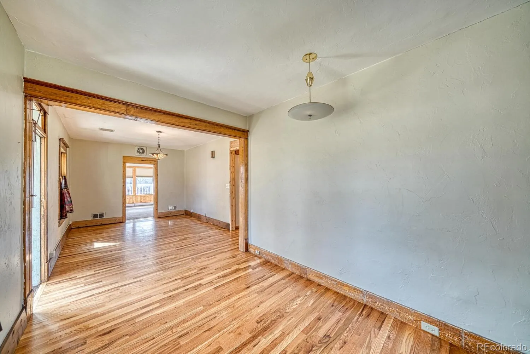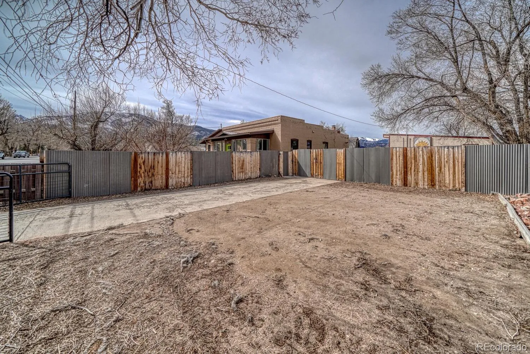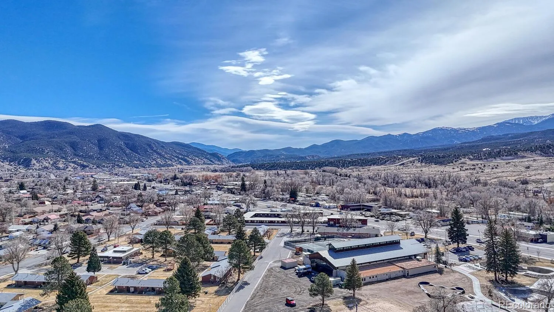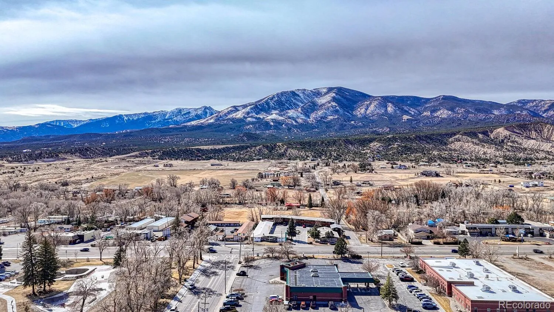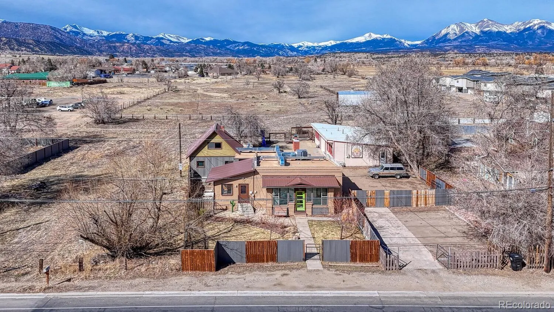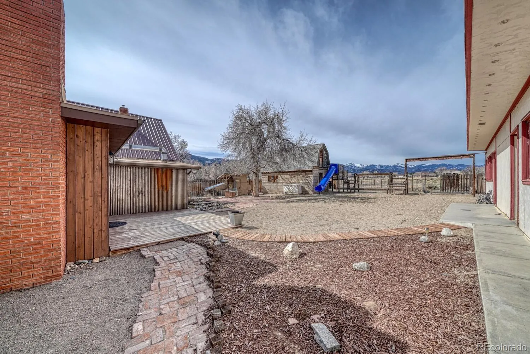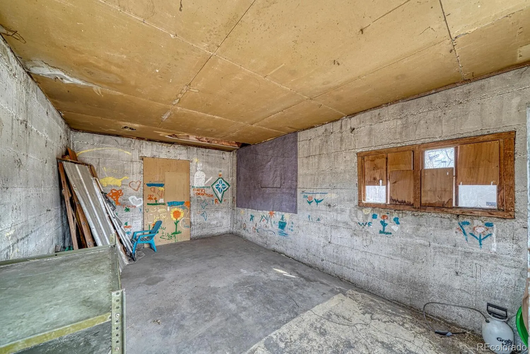Metro Denver Luxury Homes For Sale
Residential Charm and Large Workshop Space in Commercial Zoning!
Discover the perfect blend of convenience and versatility with this exceptional property located just off Hwy 50, steps away from Salida Bike Path. This 2,464 square foot gem offers endless possibilities with its commercial zoning, making it ideal for a home-based business, retail space, or a spacious family residence.
The house boasts a split floor plan featuring 4 bedrooms and 2 1/2 bathrooms, including a private primary suite for a serene retreat. Gather with family and friends in two generous living areas, or enjoy a meal by the large fireplace in the dining room. The chef’s kitchen is a culinary dream, equipped for both everyday meals and entertaining. For those who love to cook, the kitchen features a high-end six-burner NXR gas range. Step outside to an enclosed front porch and take in the mountain views, or explore the expansive fenced yard—perfect for pets and outdoor activities.
Hardwood and tile floors flow throughout, complementing the wood-burning fireplace in the dining room and the pellet stove in the primary suite for a cozy atmosphere. A bonus room above the primary suite adds even more versatility.For those who need space for hobbies or business ventures, the 1,647 square foot detached heated workshop is a standout feature. Complete with two additional half bathrooms, this versatile space can serve as a studio, garage, or even a small retail space. Off-street parking ensures convenience for residents and visitors alike.
Outside, the .4-acre property is fully fenced and has a private front yard, fenced side and backyards including a rustic barn, and a chicken coop.
Great location, directly across the street from the Salida Hot Springs Pool and skate park, with easy access to Salida’s bike path leading to downtown’s restaurants, shops, and the Arkansas River. The property also offers a spacious fenced and gated area for off-street parking.




