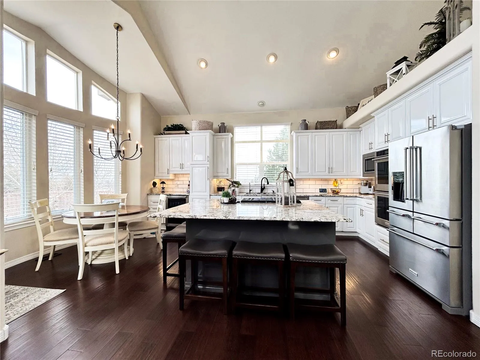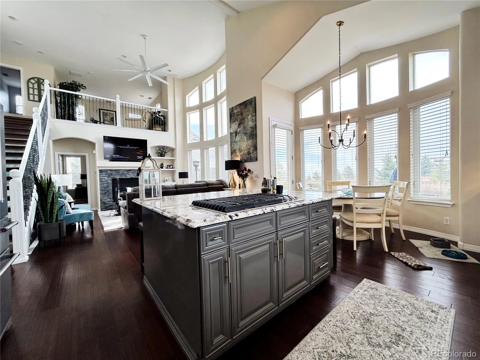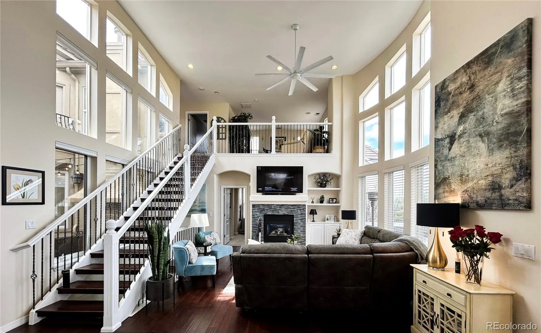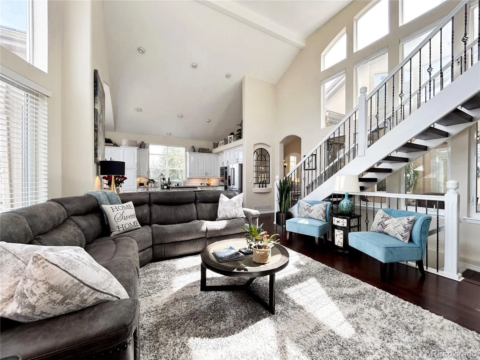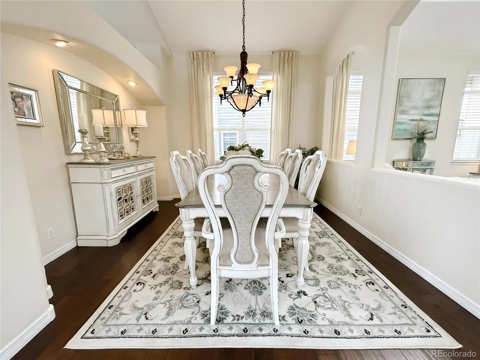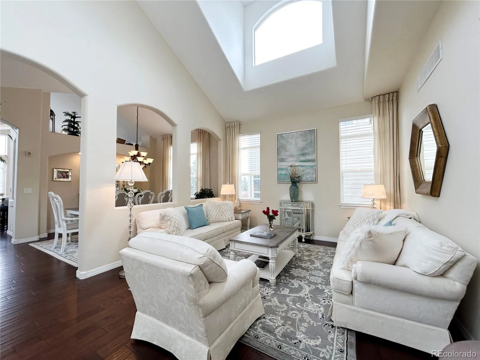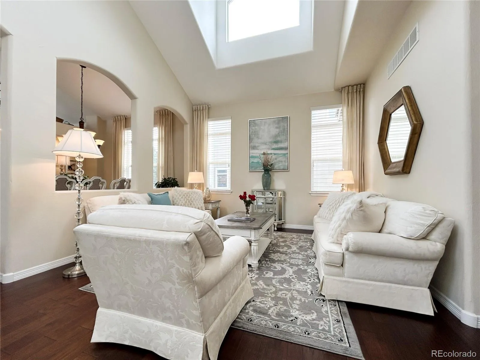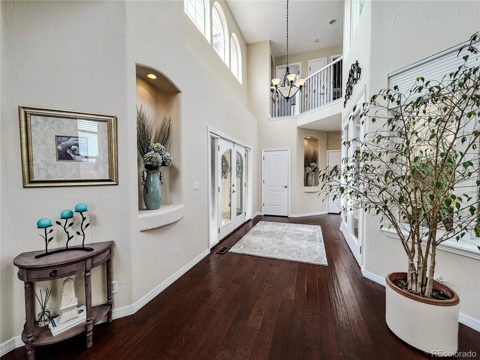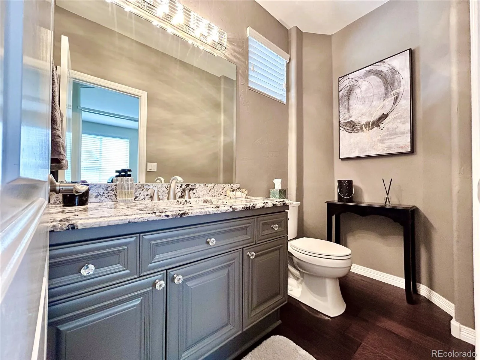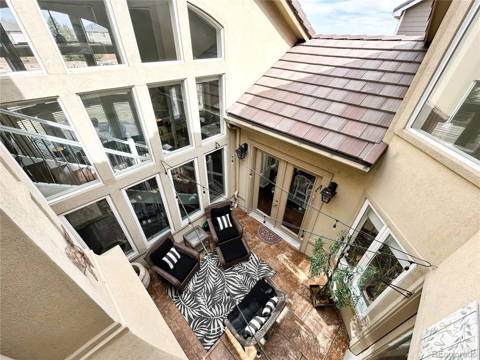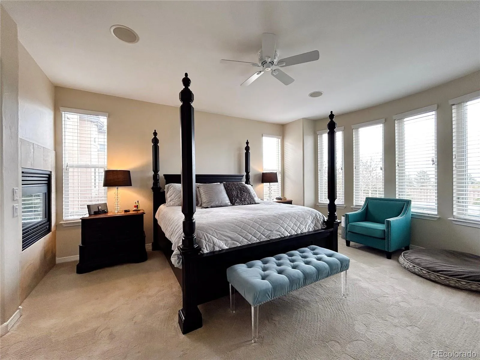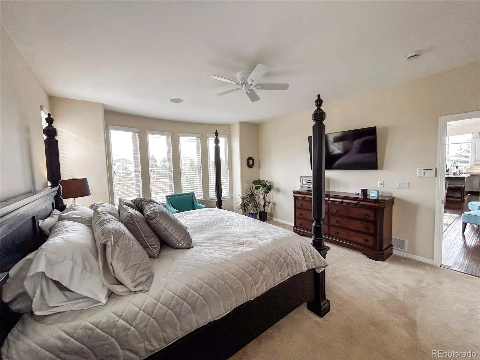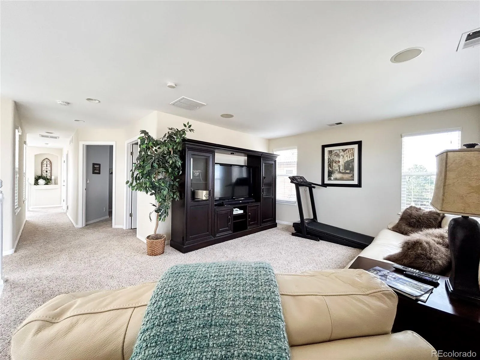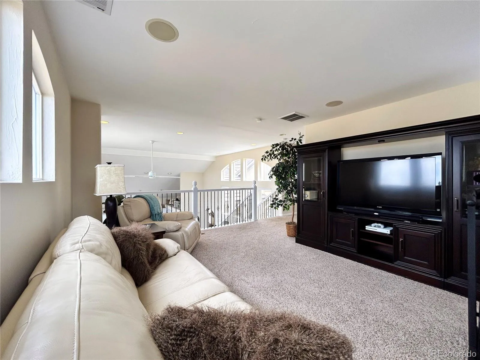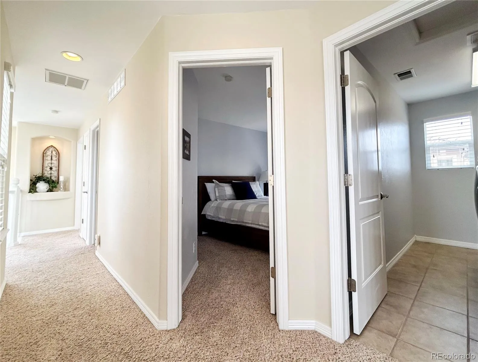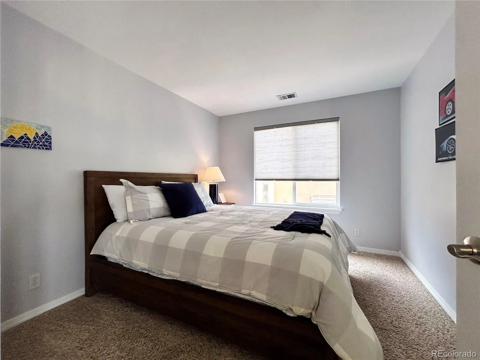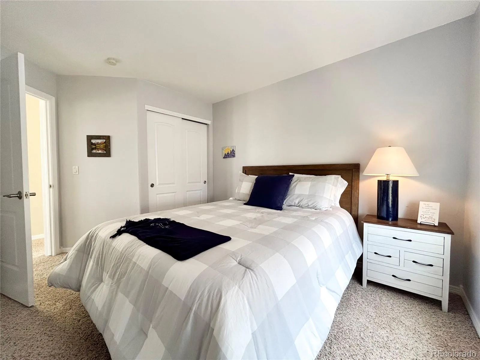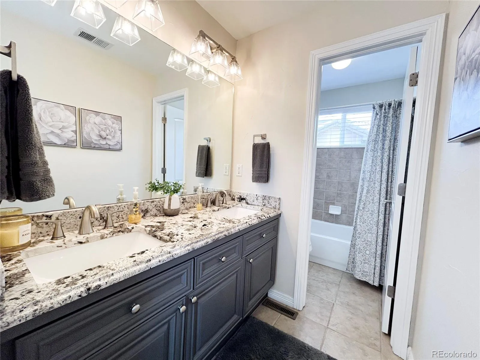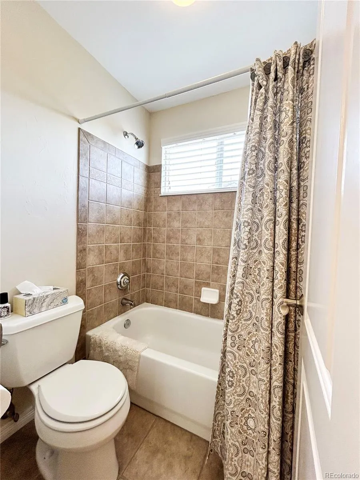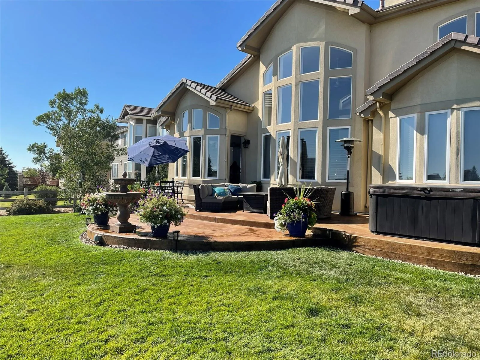Metro Denver Luxury Homes For Sale
Marvel at this desirable, Executive home in Castle Pines North! Enter the foyer and be swept away by the most unique feature of this home – a European-inspired outdoor courtyard that’s open to the sky above! With two sets of French doors, 2-story windows, and a gas fireplace, you can create a courtyard oasis visible from most of the main level. Moving through the main level, you will find a large primary suite with double-sided fireplace and plenty of room for a California king-size bed, plus seating area. The en-suite bathroom has a large walk-in shower and big soaking tub, double-sink vanity, large walk-in closet, and separate water closet. Enjoy the rest of the open floorplan perfect for entertaining, where the vaulted family room flows into the luxury kitchen, complete with white granite countertops, high gloss cabinets, an oversized island, double ovens, and a bar nook with wine fridge. Two-story windows drench the living space with natural light. The formal dining room is suitable for a large table with easy access to the kitchen. A separate living room provides the perfect area for a sitting room or lounge setup with enough room for 2 love seats, oversized chairs, or large sofa. Tucked away in the corner of the main level is a private study. Also included, is an updated half bath with granite countertop. Moving upstairs, you will find two bedrooms with reach-in closets. Between the two bedrooms, sits an updated full bath with granite countertop, double-sink vanity, and a separate wet room. At the top of the stairs, overlooking the family room and kitchen, is a large loft providing flex space to use at your discretion. Attached to the home is an oversized 2-car garage and oversized single-car garage. Relax or play in the expansive backyard with professional landscaping, oversized concrete patio slabs, and hot tub! Programmable sprinkler system will help keep your grass green.


