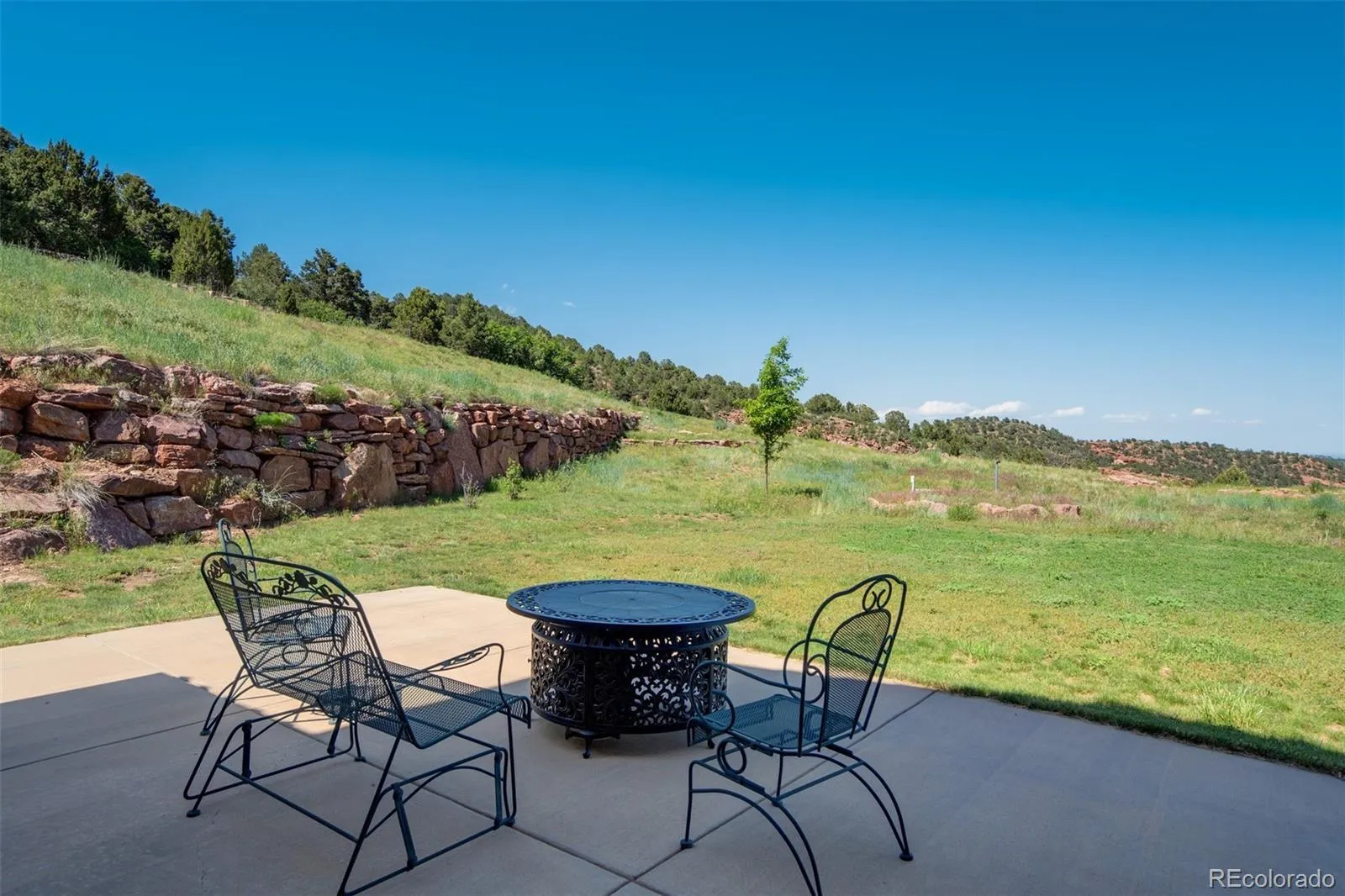Metro Denver Luxury Homes For Sale
This exquisite Spanish Colonial Revival gem on 36 acres in the exclusive gated community of Turkey Canon Ranch Estates is tucked in the foothills of Colorado’s Front Range. Flanked on two sides by Aiken Canyon Nature Preserve, a Nature Conservancy Property, this home is in a landscape of shrublands, grass prairie, pinon, juniper, red rock formations, & mixed conifer forest. Subtle & elegant, this Spanish Colonial Revival home features Spanish-style arches, and wrought iron elements including a custom wrought iron double entry front door, railings, & ornate wrought iron patio gate, period light fixtures, hand-painted murals in the kitchen & each dining area, custom arched windows, hand-trowel wall finish throughout & a raised quatrefoil detail on the exterior accentuating the Spanish Colonial charm. A chef’s kitchen features a Stanley Waterford wood cook stove made in Ireland, a 6-burner gas range top, double oven, a warming drawer, quartz countertops, kitchen island w/cabinets on 2 sides & seating, baking height counter, Sub-Zero fridge, vegetable sink, walk-in pantry, breakfast area, & door to covered front veranda. The living room features a wood stove w/granite surround & a library w/floor-to-ceiling cherry built-in cabinets, cherry paneling, cozy window seat, & space for game table. The family room walks out to a second patio & is open to the formal dining room. The main patio area features a natural red rock wall & fabulous gas fireplace. The laundry/mud room, 2 baths, and a bedroom/office are all on the main level. Access to the second floor is provided by either elevator or stairs. The primary bedroom features a gas fireplace w/granite surround, a private balcony, ensuite bath w/steam shower, jetted tub, floor to ceiling marble, double sinks & walk-in closet. The home has radiant heat, AC, 9′ ceilings, 8′ doors, Pella windows, and has panoramic views of the Spanish Peaks & Wet Mountains. The HOA dues provide access to BLM at the back of Turkey Canon Ranch.





















































