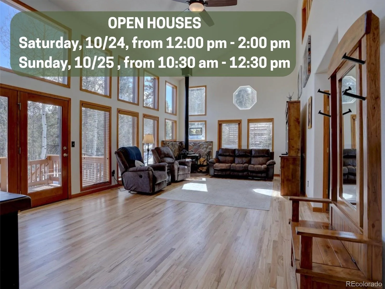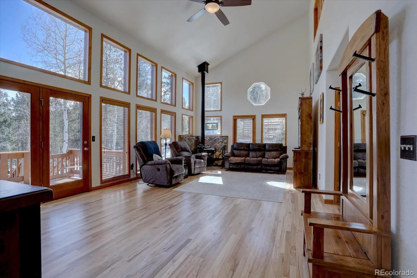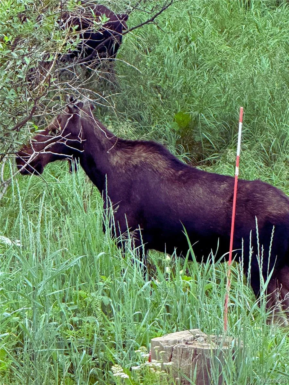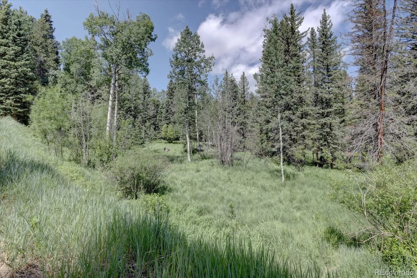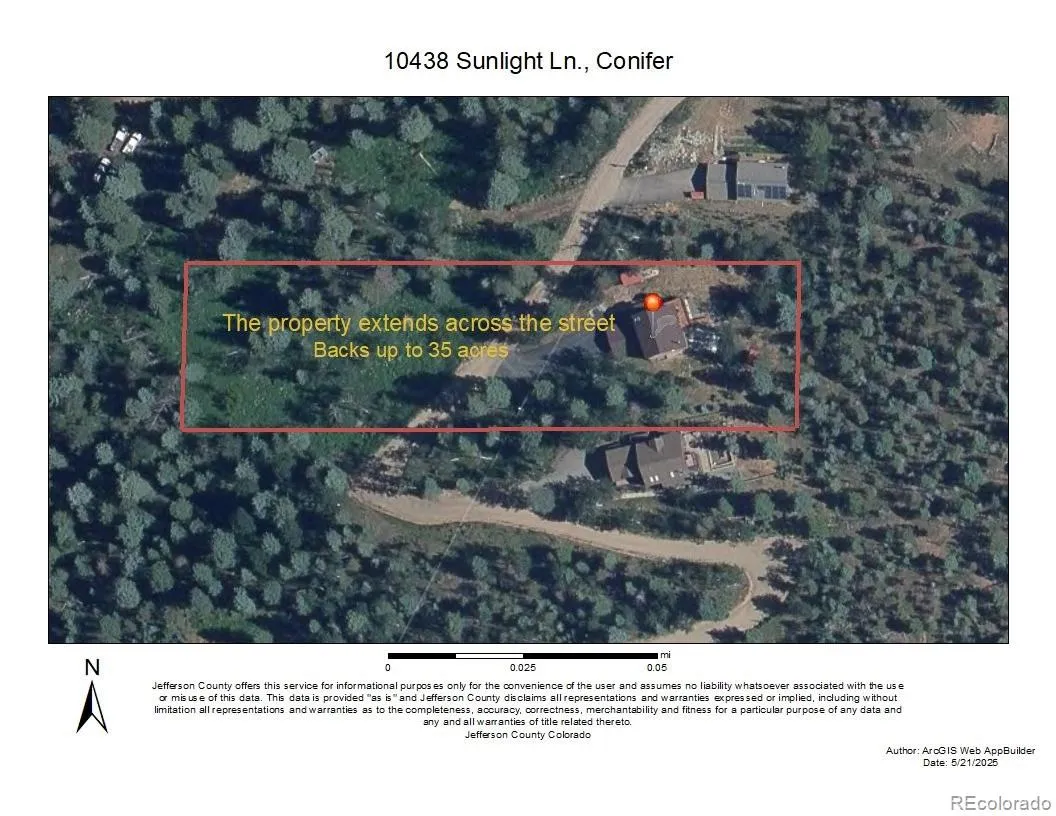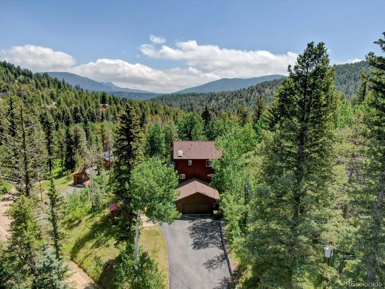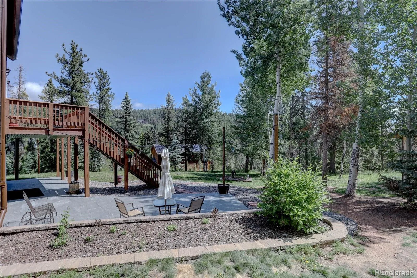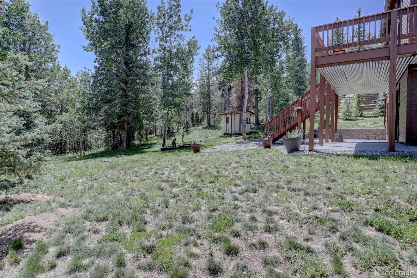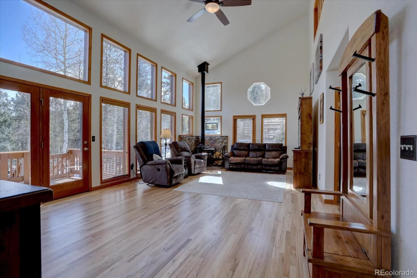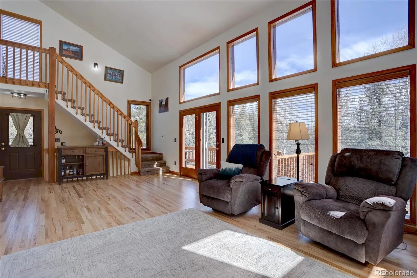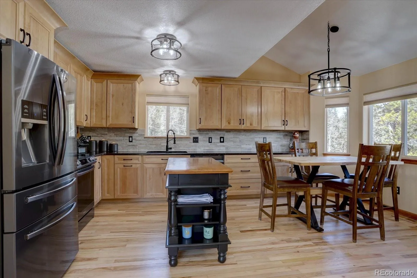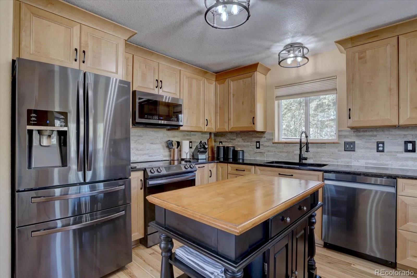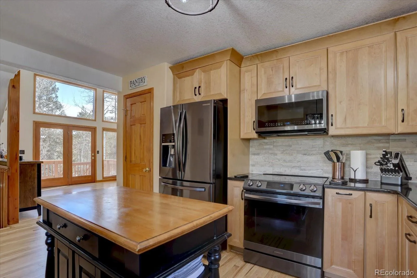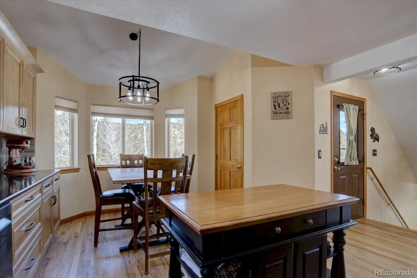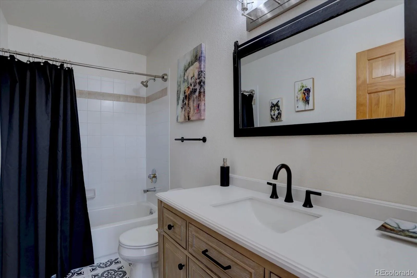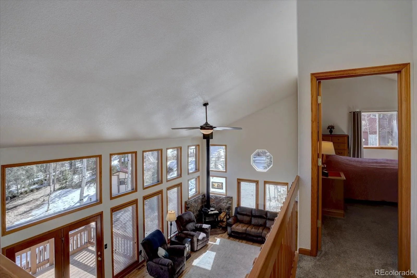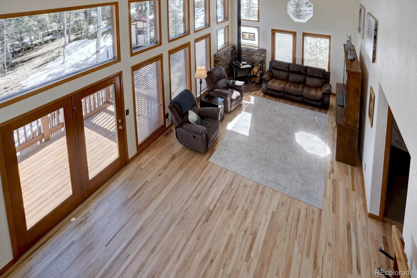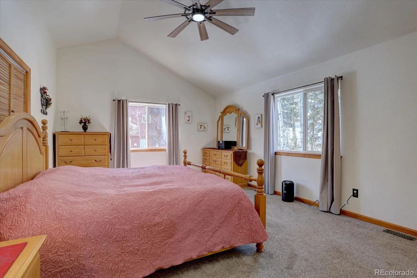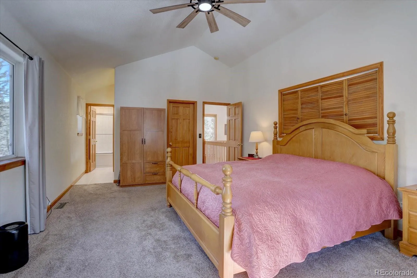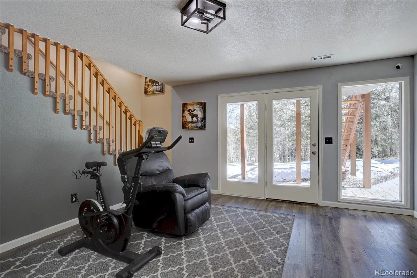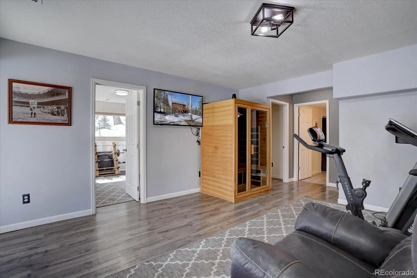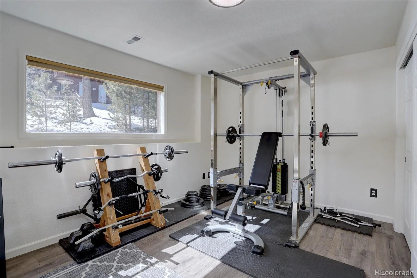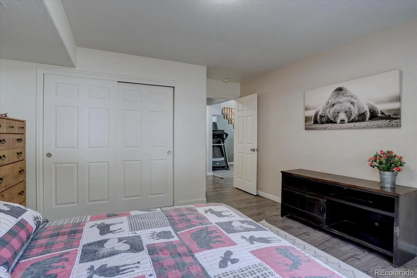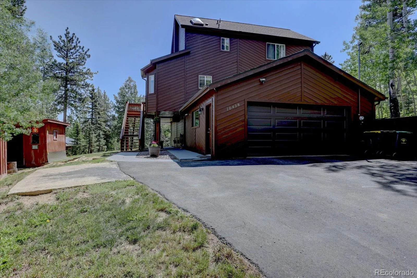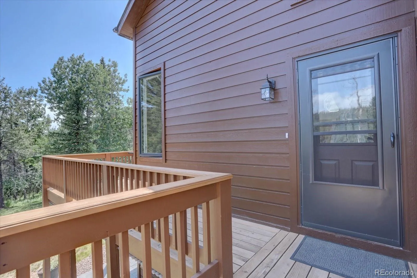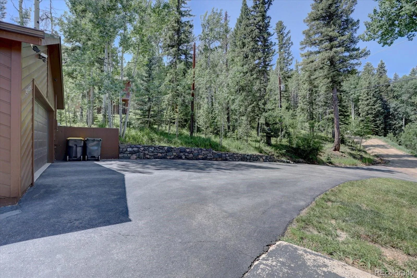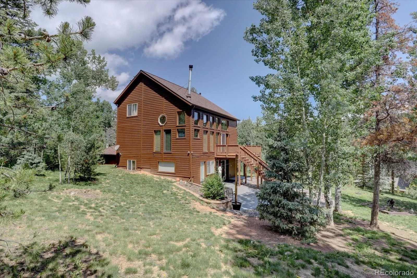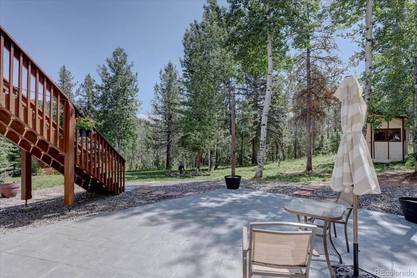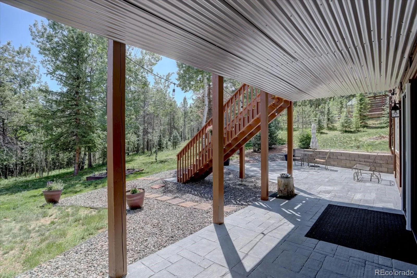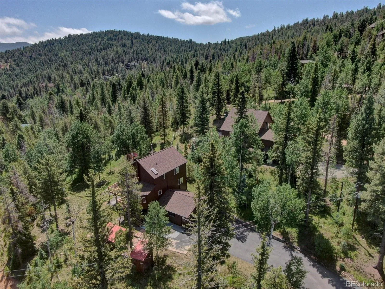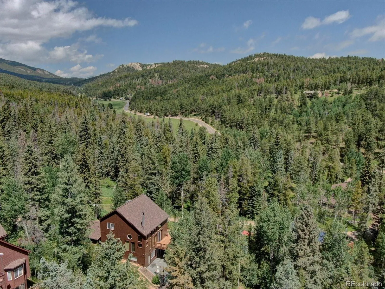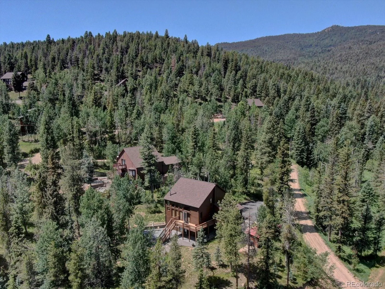Metro Denver Luxury Homes For Sale
**MOTIVATED SELLER** This thoughtfully updated Conifer home offers the best of both worlds: the serenity of mountain living and the convenience of a flexible, family-friendly floorplan. Whether you’re looking for room to spread out, spaces to gather, or a quiet retreat, this home is designed to adapt to the seasons of life. On the main level, refinished hardwood floors and an open-concept layout set the stage for connection. The kitchen pairs sleek black stainless-steel appliances with black quartz countertops, blending modern style with mountain warmth. Share meals around the table, then gather in the living room by the wood-burning stove on crisp Colorado evenings. A main-floor bedroom and full bath offer flexibility—perfect for a guest suite, home office, nursery, or anyone who prefers single-level living. Upstairs, the private primary suite is a peaceful escape, tucked away from the rest of the home. Downstairs, the walkout basement is built for possibility: two additional bedrooms, a fully updated bath, a spacious rec room, and even an infrared sauna for après-ski or post-hike relaxation. It’s a setup ideal for kids, teens, guests, or multigenerational living. Outside, the lifestyle continues. Enjoy morning coffee on the deck while deer wander by, watch the kids play in the charming playhouse, or host summer evenings on the stamped concrete patio. Two storage sheds make room for tools, toys, and firewood, while an invisible fence allows furry family members to roam freely. This property sits minutes from Flying J open space, grocery stores, post office and restaurants. Peace of mind comes with the updates: a new roof, gutters, and freshly stained siding and deck (2024), plus major systems replaced within the last six years. If you’ve been searching for a mountain home that balances comfort, character, and flexibility, 10438 Sunlight Lane is ready to welcome you home. Check out the 3D tour at https://cvt.hd.pics/10438-Sunlight-Ln

