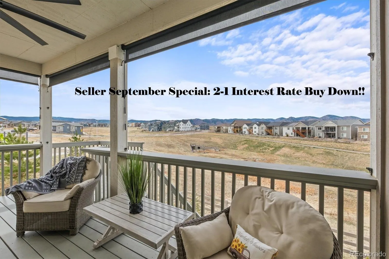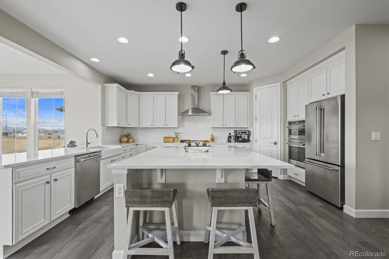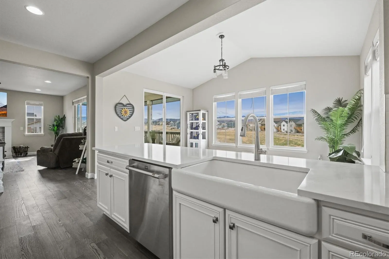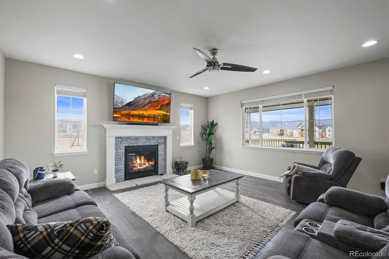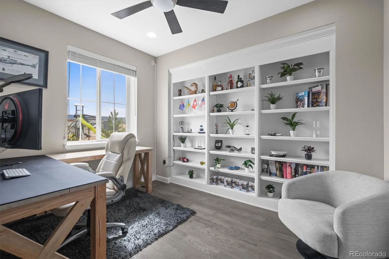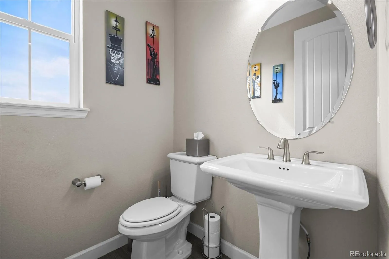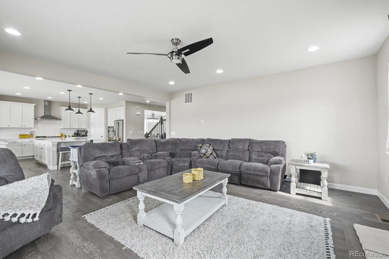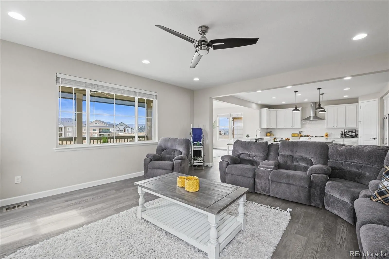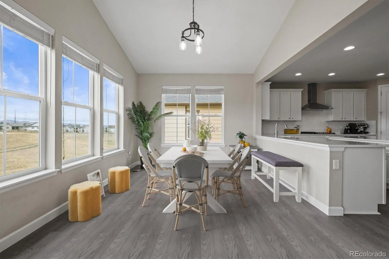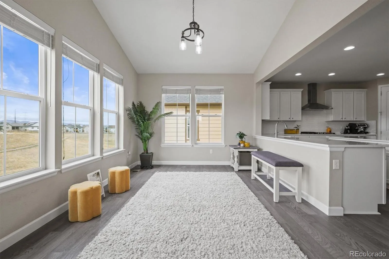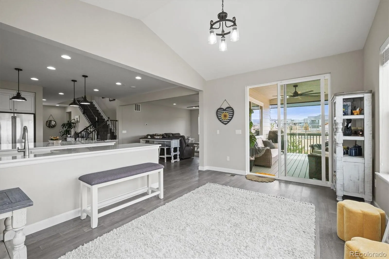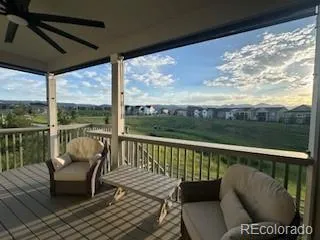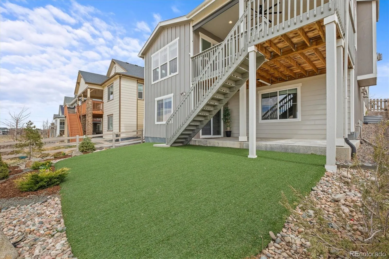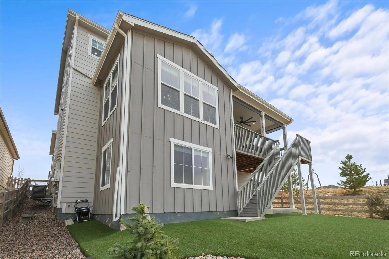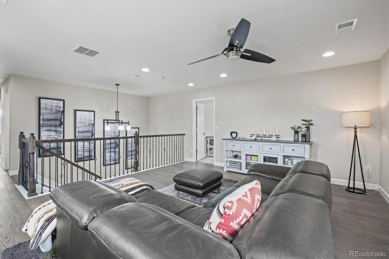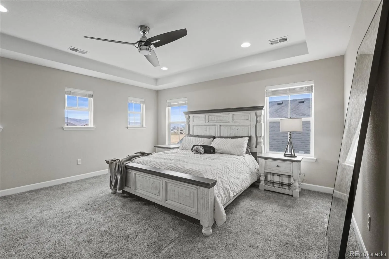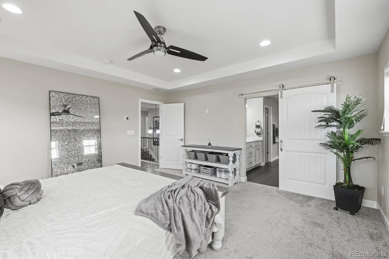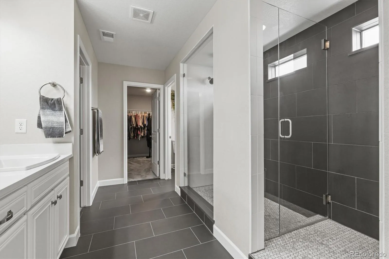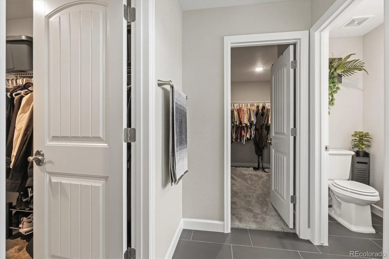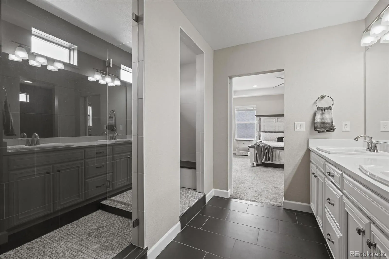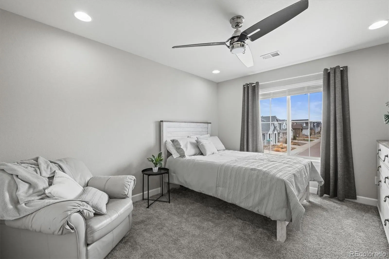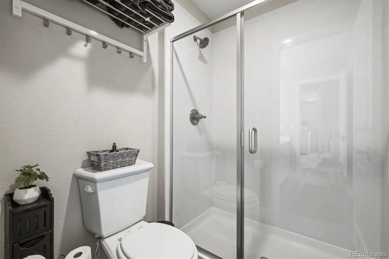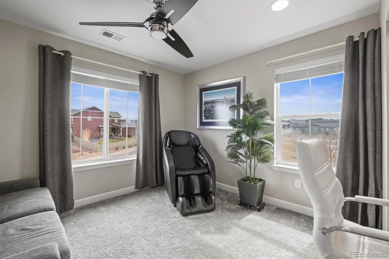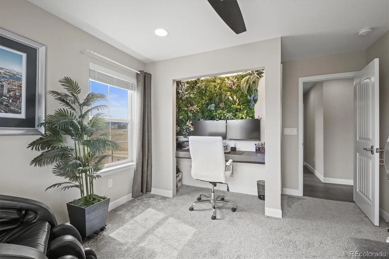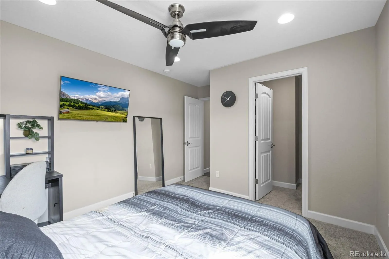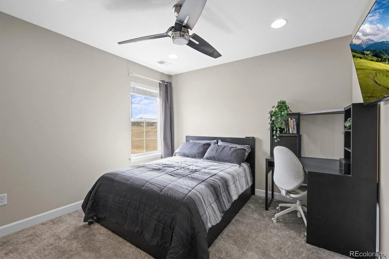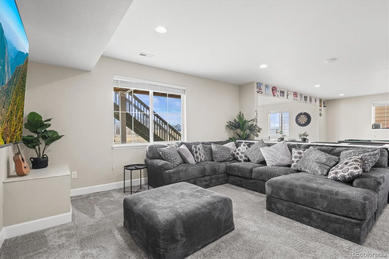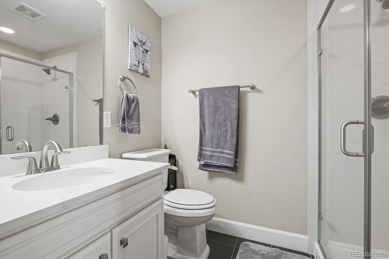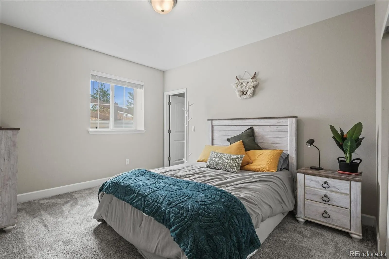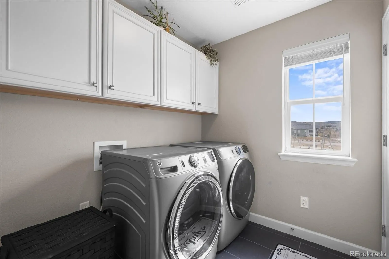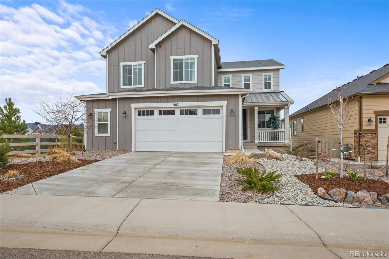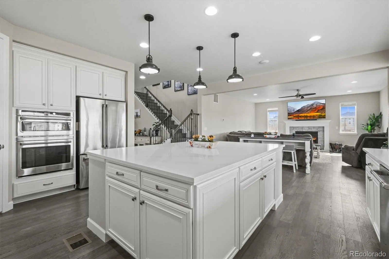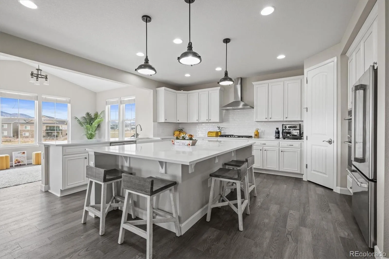Metro Denver Luxury Homes For Sale
EXTENDED Seller SPECIAL: Seller offering 2-1 Interest Rate Buy down through preferred lender! Potentially a 4.99% Interest Rate year 1 for qualifying buyers!!
MUST SEE – FINISHED BASEMENT so you DON’T have to WAIT! This Rare and Desirable ELKHORN Model in Sterling Ranch neighborhood is on a gorgeous lot with mountain views and backs to open-space for the perfect Colorado Lifestyle. The stunning exterior is popular, including colors that pop and a covered front porch for the best curb-appeal. Once entering the home you will discover many upgrades, extra-large kitchen eat-in island, gourmet kitchen with gas cooktop and hood, sparkling white tall kitchen cabinets and backsplash with an open floor-plan adjoining the family room & kitchen nook/flexible sunroom, great for the ultimate entertainment experiences. The primary bedroom has coffer ceiling, mountain views, and a barn door that enters to the primary bathroom with double sinks, a large spa-like shower with sitting bench and rain shower, and his & hers large walk-in closets . All upstairs bedrooms are spacious and bright with separation from the primary with the gorgeous wood-floored loft. Main floor bedroom or option to make it your office and a bedroom in the basement too! The home features two furnaces and a/c units for comfort and efficiency. The walk-out basement provides plenty of sunshine, mountain views, and the largest game/family room with a slider to the beautiful landscaping surrounding the fenced-in turf backyard. Oversized garage for all the toys and E.V. plug-in. Sterling Ranch community offers private trails, community pool, playground, coffee house and brewery! NEW elementary school COMING SOON, Burns Park with pickleball courts (a big amenity)!! NEW MEGA Zebulon Sports Complex, check out the link: https://www.douglas.co.us/douglas-county-sterling-ranch-partner-with-private-industry-for-new-regional-sports-complex/ -ALSO need an additional upstairs bathroom, please ask.

