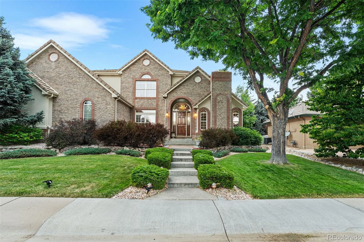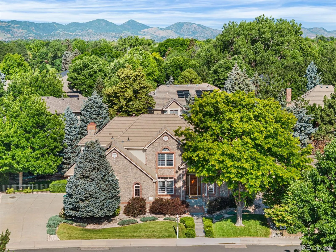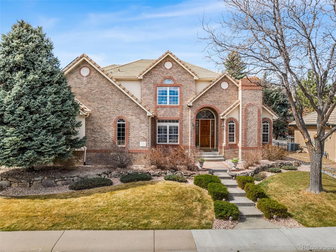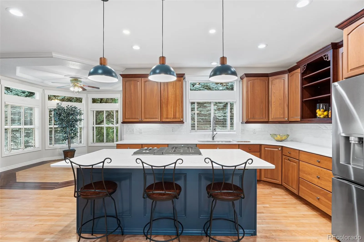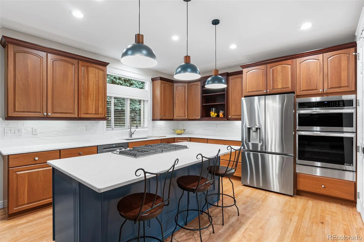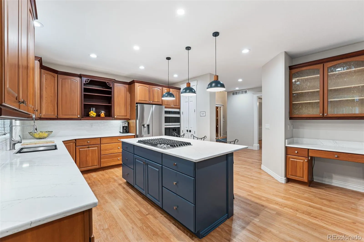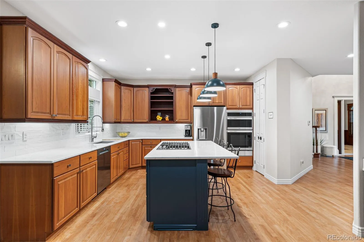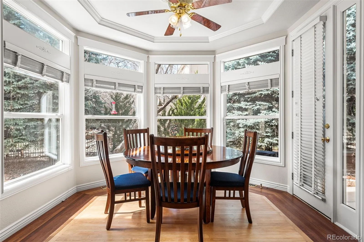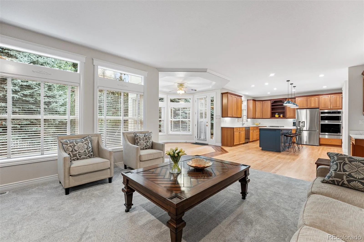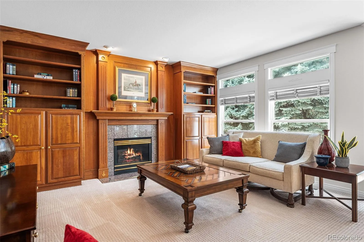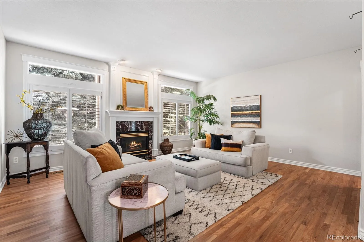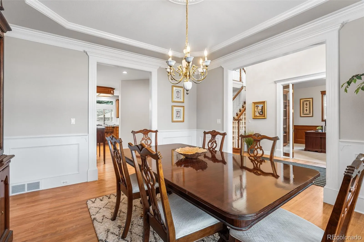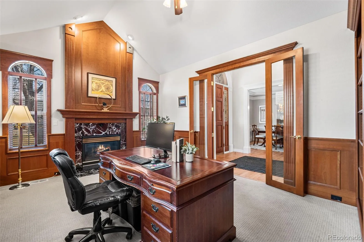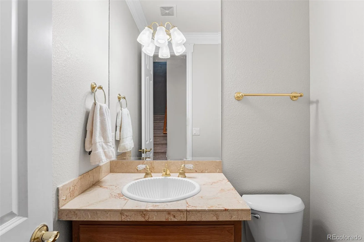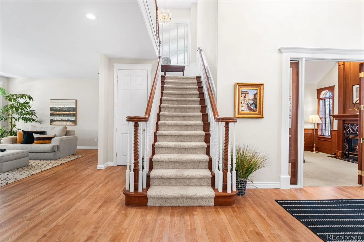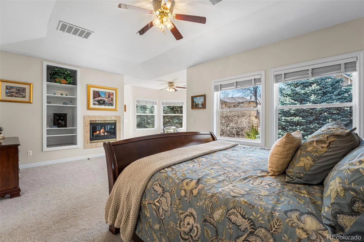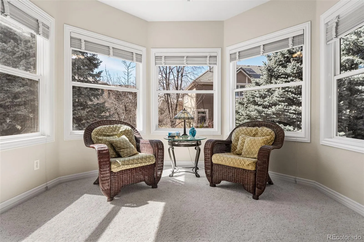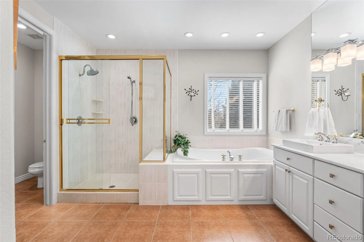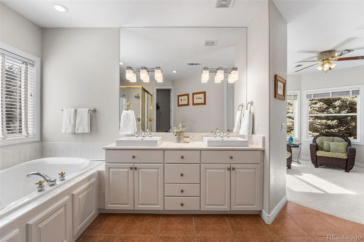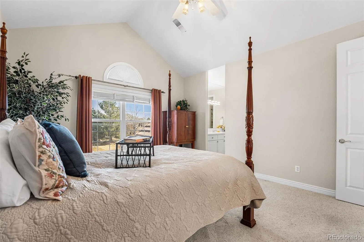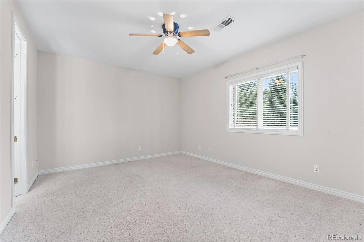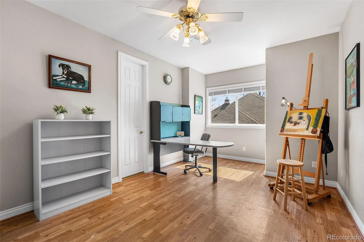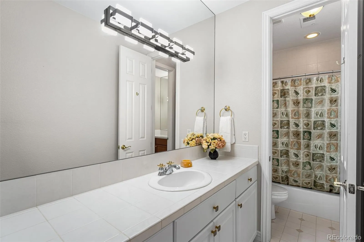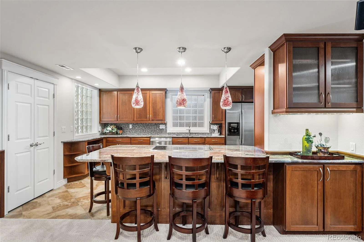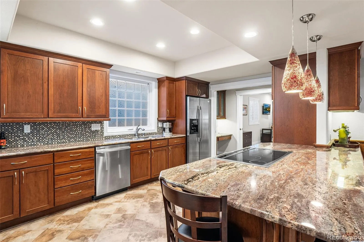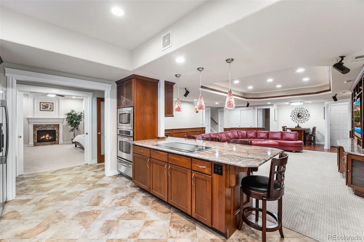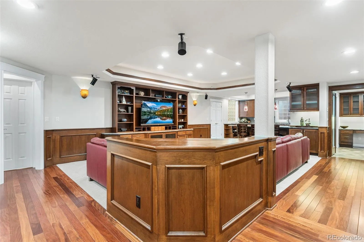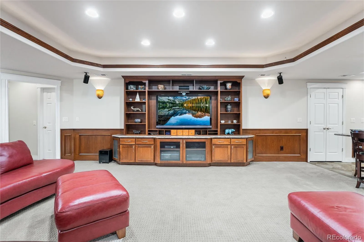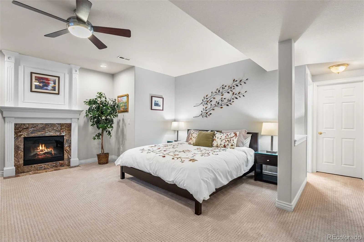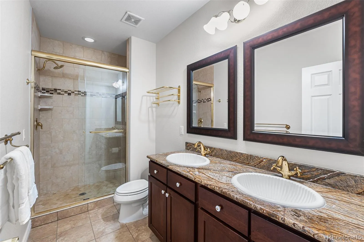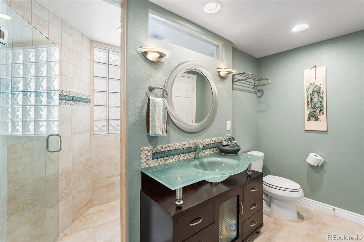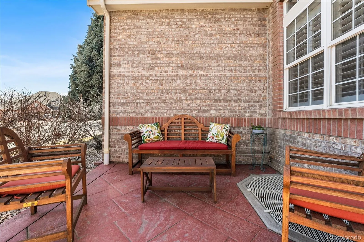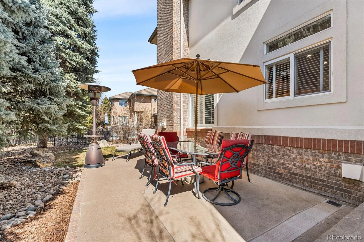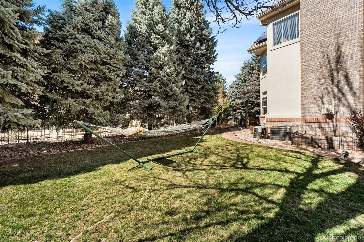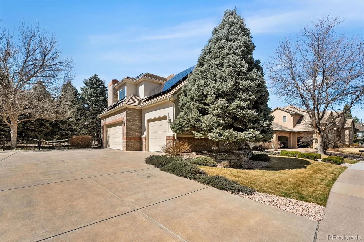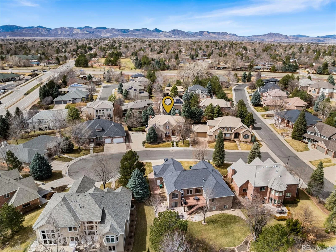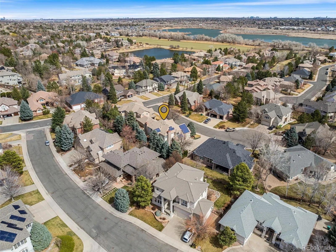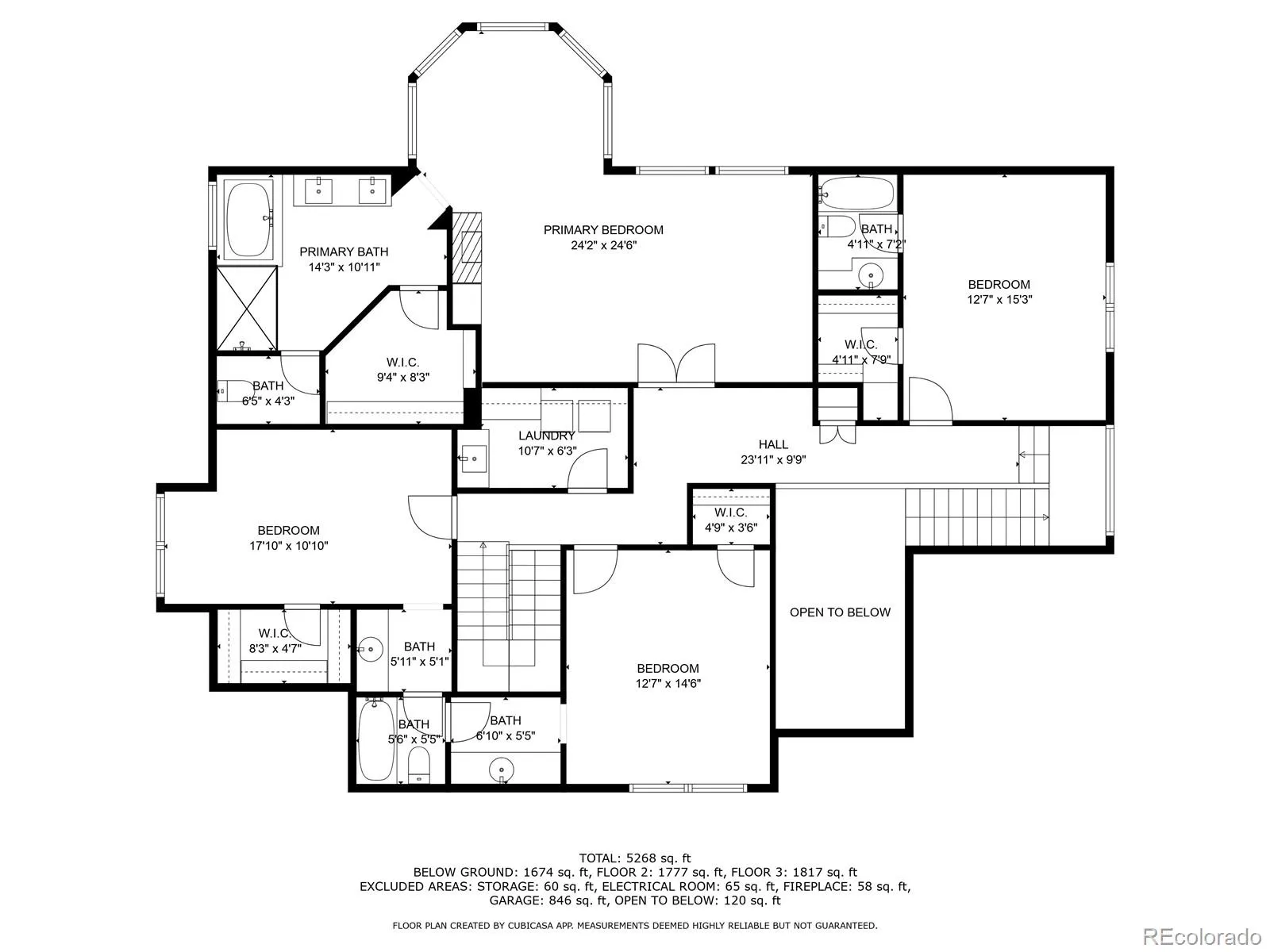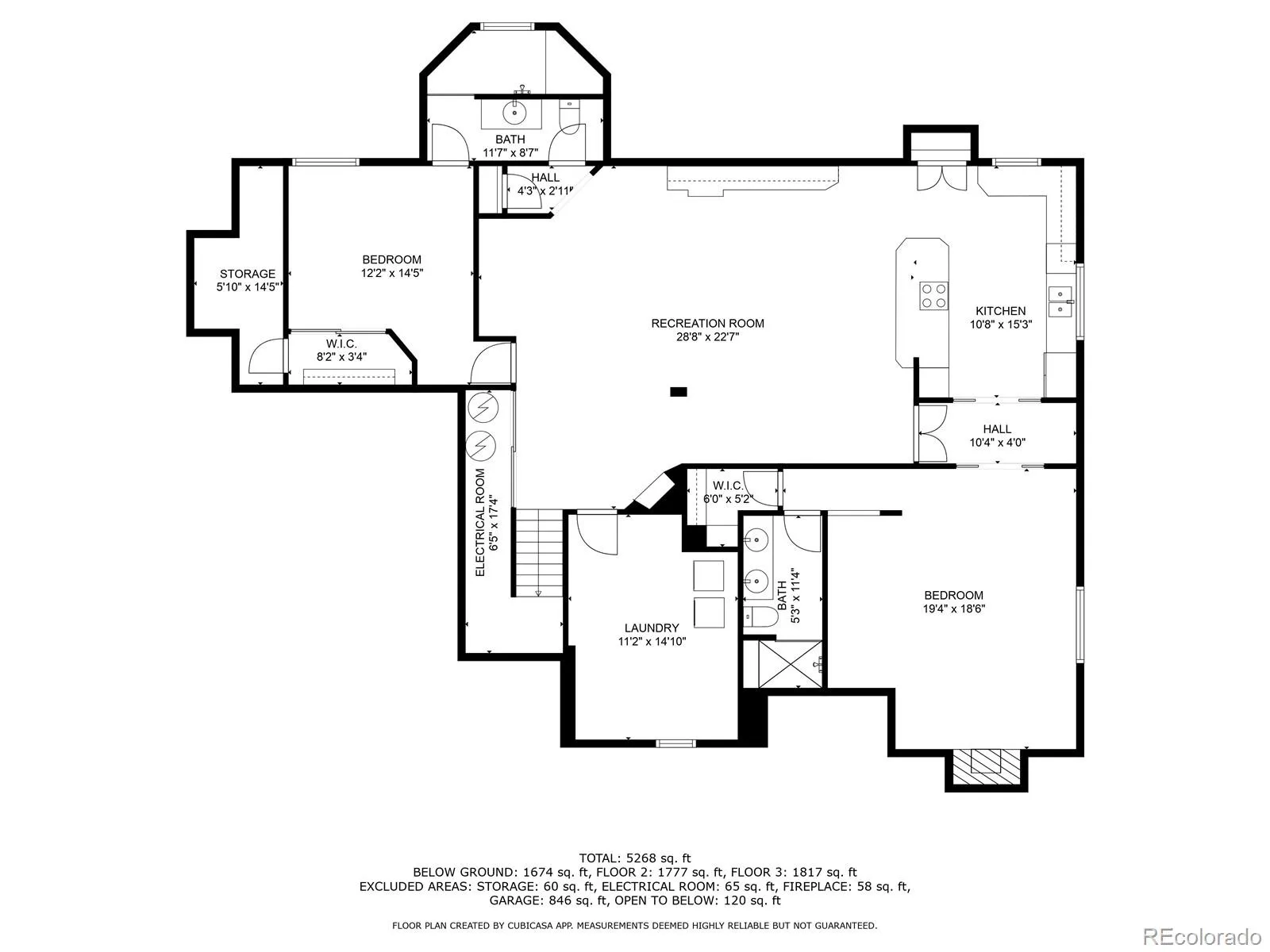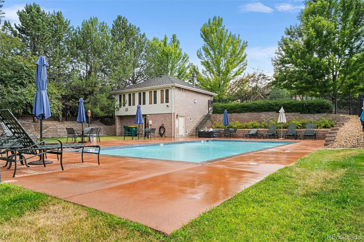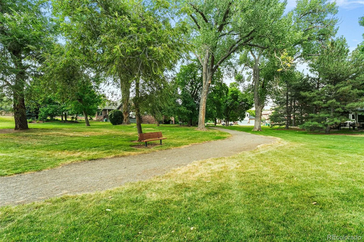Metro Denver Luxury Homes For Sale
Welcome to this beautifully maintained, energy efficient, 6-bedroom, 6-bath home in the desirable custom home community of Meadowbrook. Tucked away on a beautifully landscaped lot at the end of a peaceful cul-de-sac the home backs to mature evergreens for year round privacy and serenity. The thoughtfully planned layout is ideal for multi-generational living and entertaining. This move-in ready home includes fresh paint through out and many upgrades. The main level features a spacious, light filled floor plan with new carpeting and gourmet kitchen equipped with new stainless steel appliances, quartz countertops, and a gas cooktop. A formal dining room, living room and home office, along with a butler’s pantry and powder room complete the space. Upstairs, double doors open to a luxury primary suite which includes a fireplace, spacious sitting room surrounded by windows with views of the backyard. The spa-like en-suite bath features a soaking tub, walk-in shower, and dual vanities. Additional bedrooms include a Jack & Jill layout and an ensuite bedroom. The finished basement is ideal for true multi-generational living featuring a second full kitchen, large entertainment area with high ceilings and custom built-ins, two more bedroom suites, a second laundry room with all furniture included. It’s ideal for in-laws, guests, older children or nanny. This family friendly neighborhood enjoys a low HOA fee which includes a community pool, clubhouse and open space. Zoned to top-rated Littleton Public Schools, and conveniently located near trails, light rail and shopping – this home blends privacy, versatility, comfort and modern convenience for today’s lifestyle.

