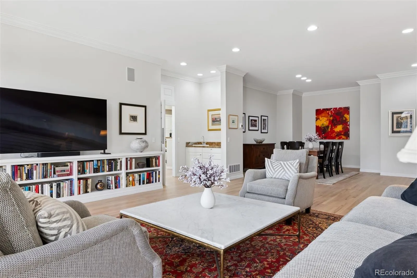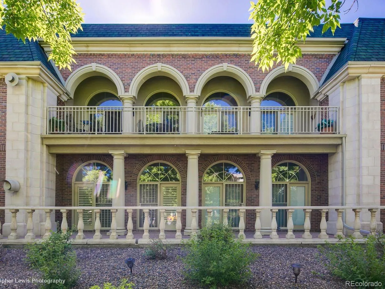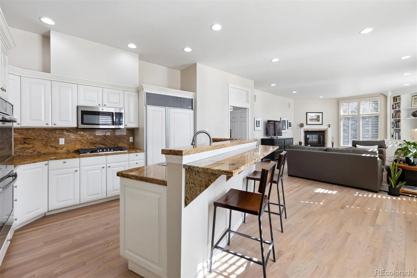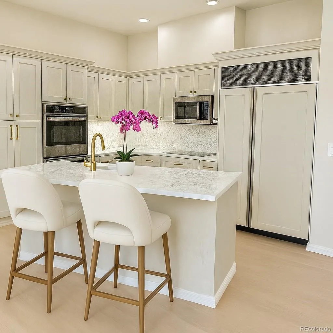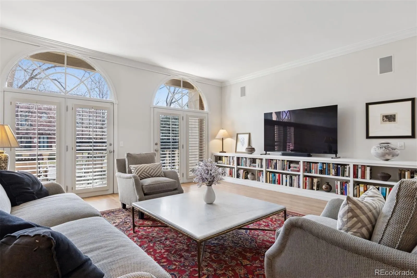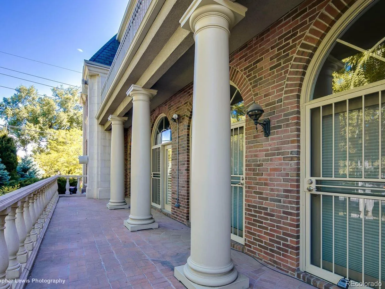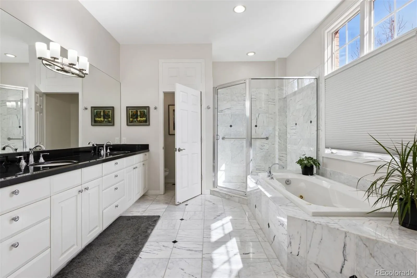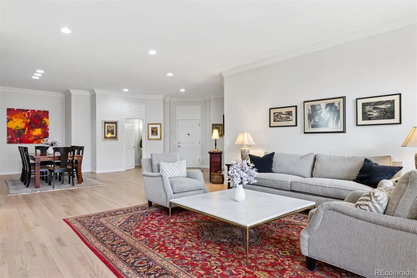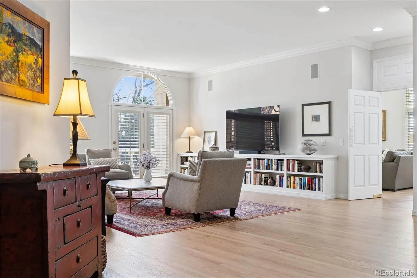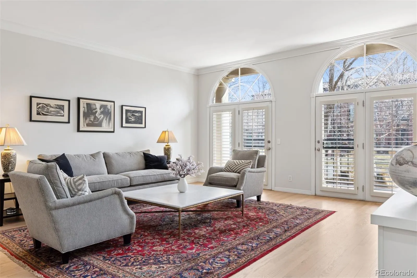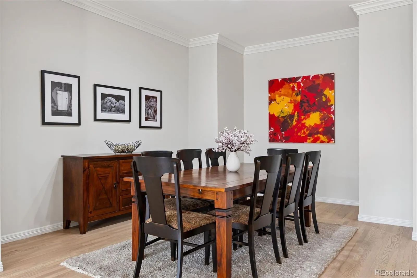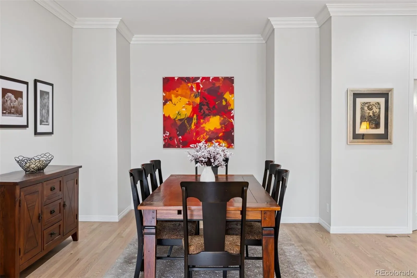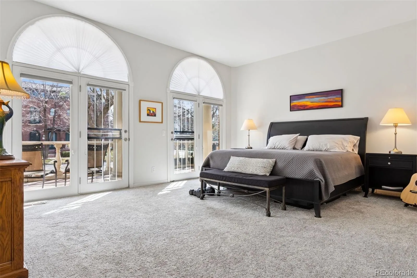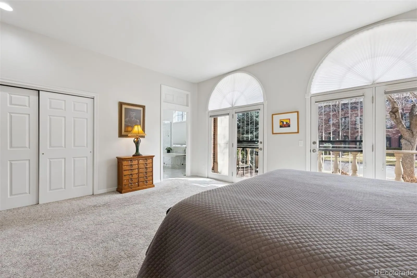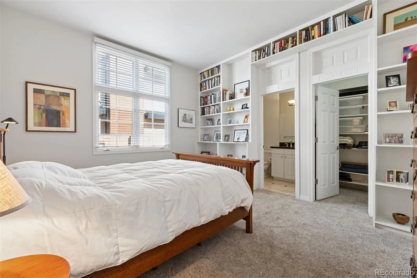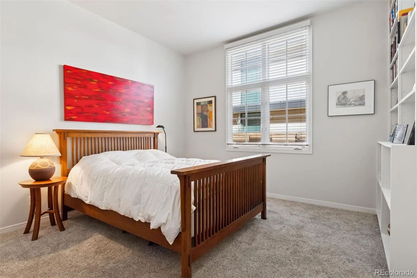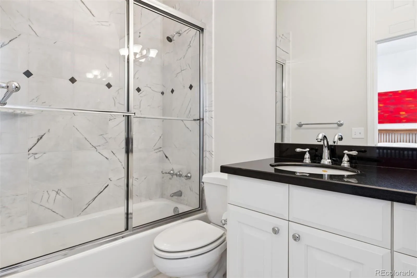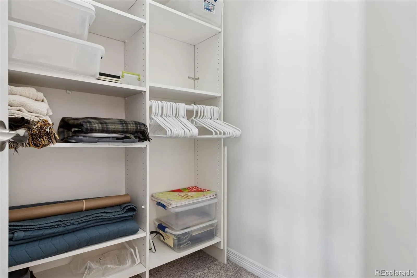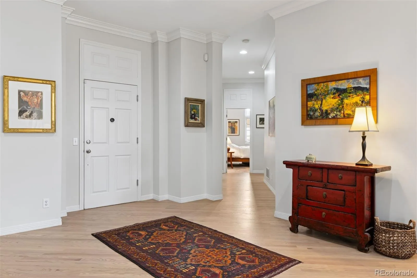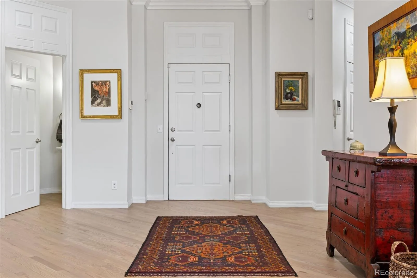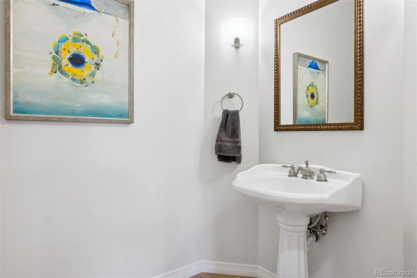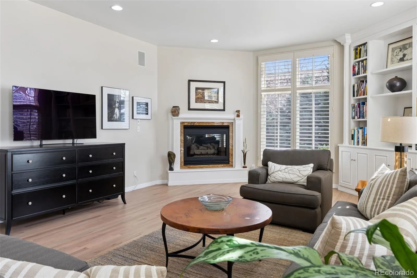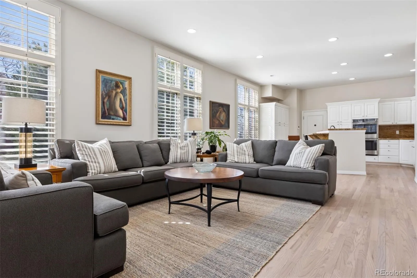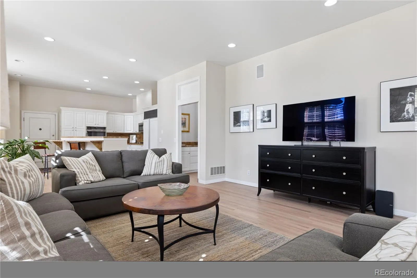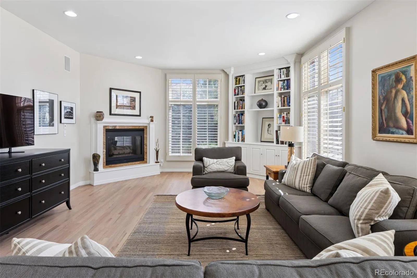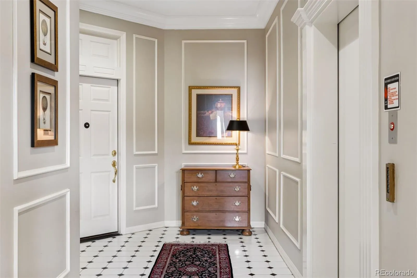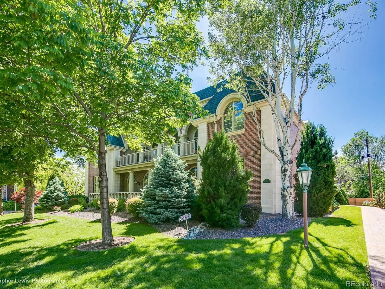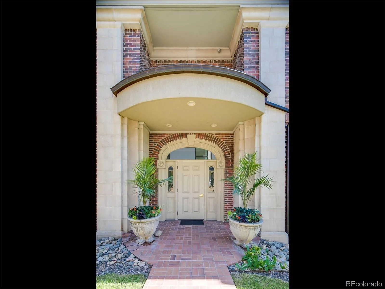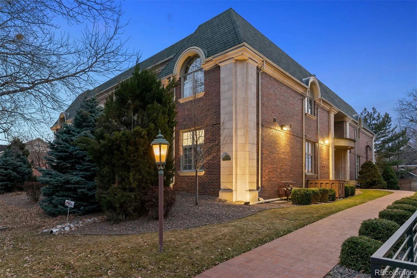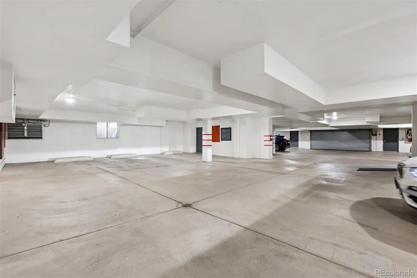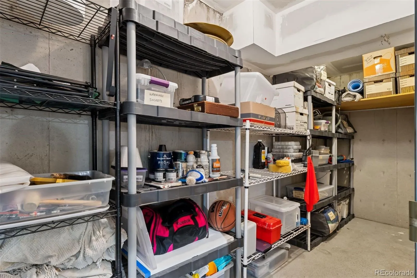Metro Denver Luxury Homes For Sale
Experience effortless, single-level living in the heart of Cherry Creek North. This 2,709-square-foot condo combines timeless architecture with modern livability. One of only four residences in an all-brick and stone Georgian Revival building, it offers unmatched privacy, craftsmanship, and convenience just minutes from downtown Denver.
The home’s transitional design features 10-foot ceilings, smooth-coat walls, crown moulding, and newly refinished hardwood floors (2022). Expansive south- and east-facing windows fill the open living and dining areas with natural light. Built-in bookcases, a gas fireplace, and seamless flow to the covered patio create an inviting space for both everyday living and entertaining. The patio includes a natural-gas hookup for grilling, a water line for plants, and ample room for dining and lounging.
The well-appointed kitchen features granite counters, a Sub-Zero refrigerator, GE double ovens, and a spacious island with storage and seating. The primary suite opens to the patio and includes dual closets and a five-piece bath with large soaking tub, dual sinks, and custom linen cabinetry. A comfortable guest suite with ensuite bath offers privacy for visitors.
A rare three parking spaces with a heated driveway into the garage, private to homeowners, and oversized private storage room distinguishes this property from most Cherry Creek condos. Professionally managed grounds, secured entry, and a quiet residential setting offer a lock-and-leave lifestyle within walking distance of Cherry Creek’s 300+ locally owned boutiques, 65 restaurants, wellness studios, and the 45-mile Cherry Creek Trail.
This refined, move-in-ready residence combines the best of Denver’s most coveted urban neighborhood with the ease of true one-level living.

