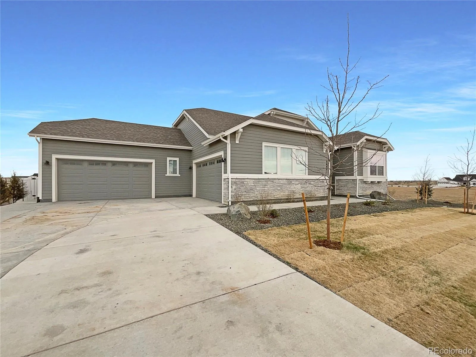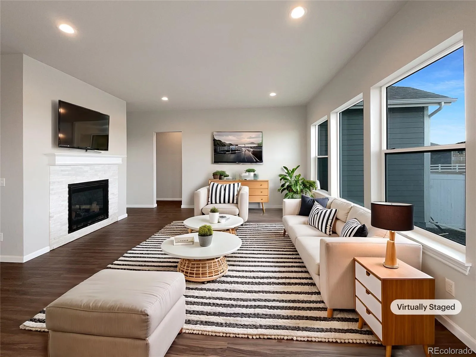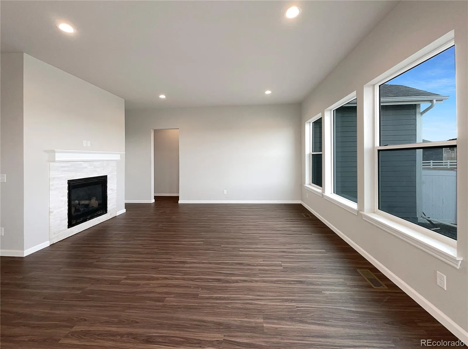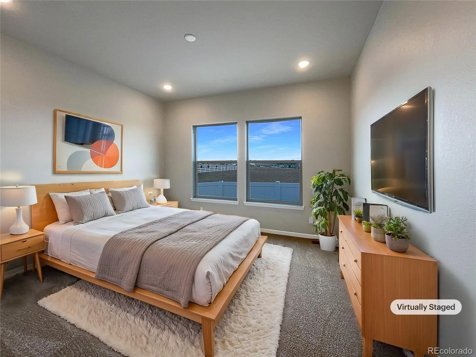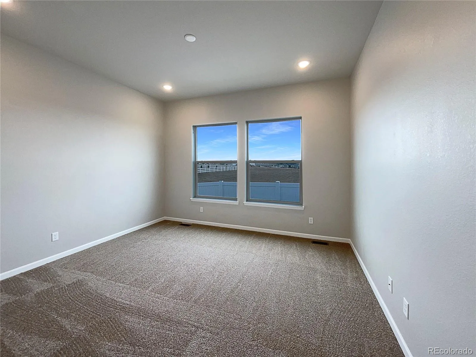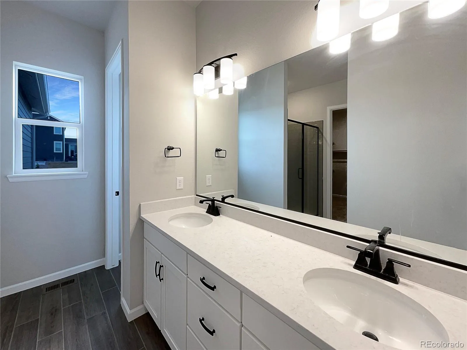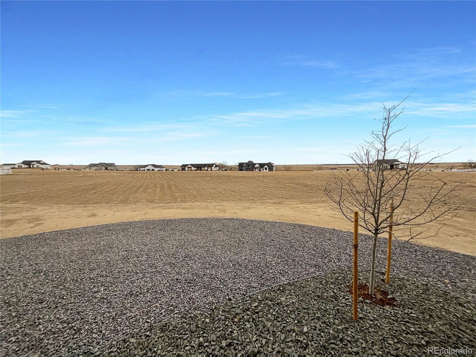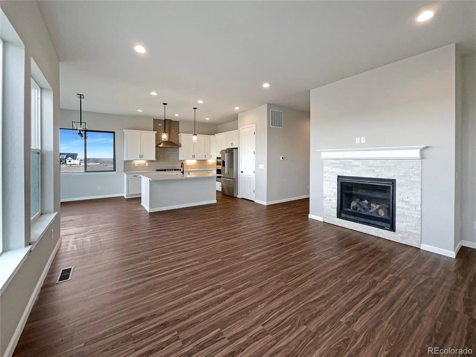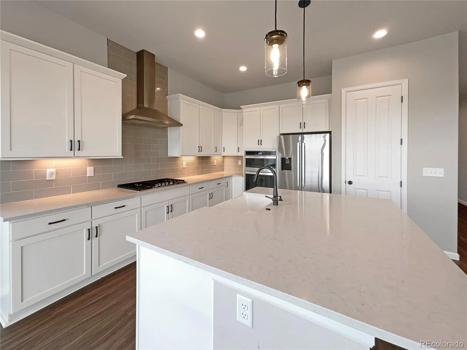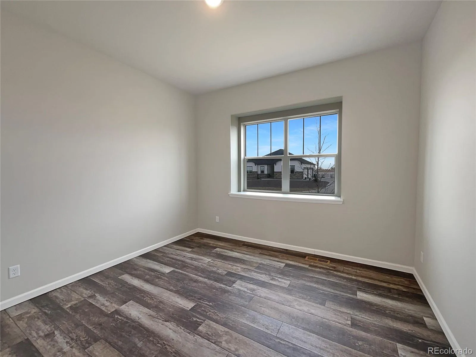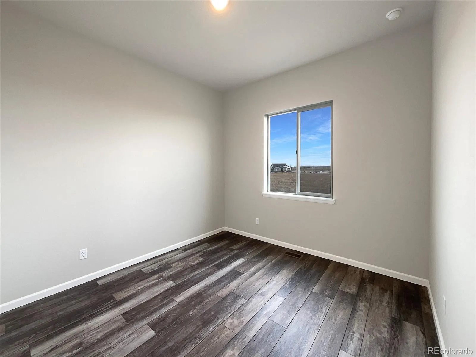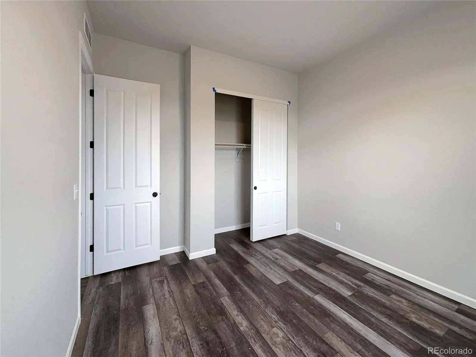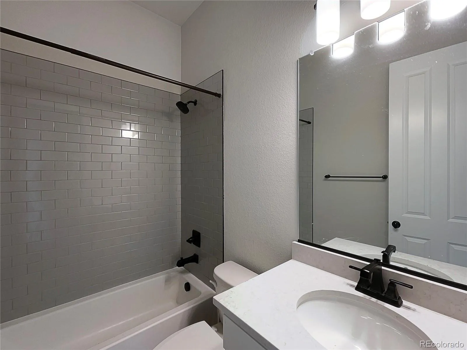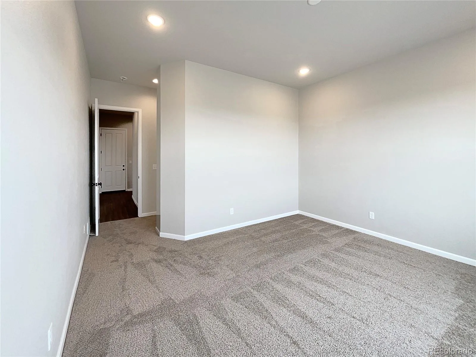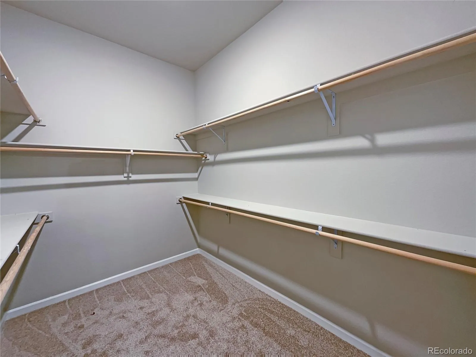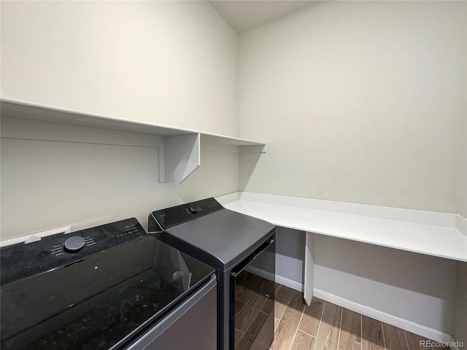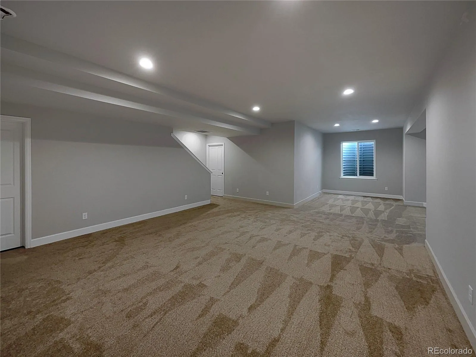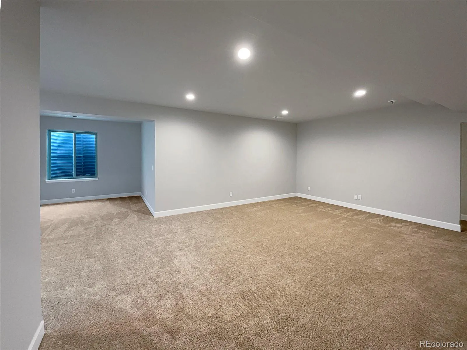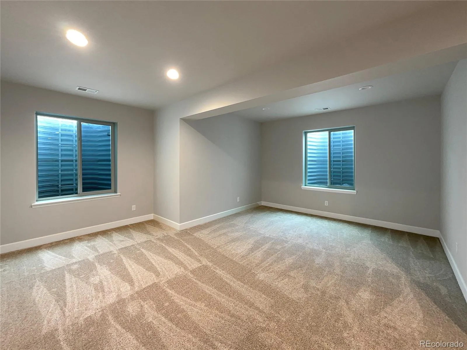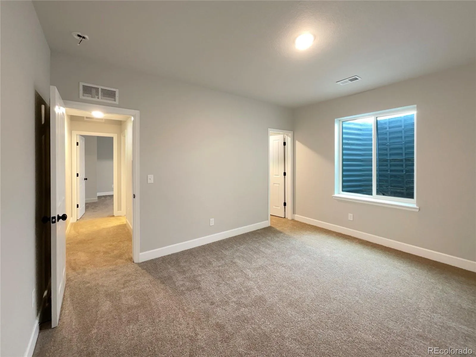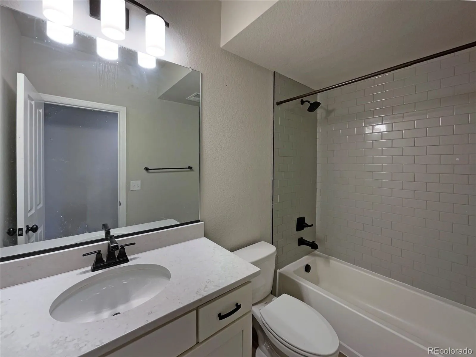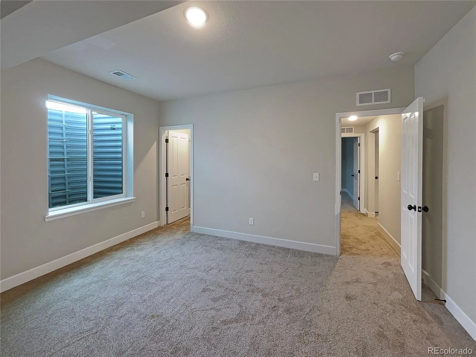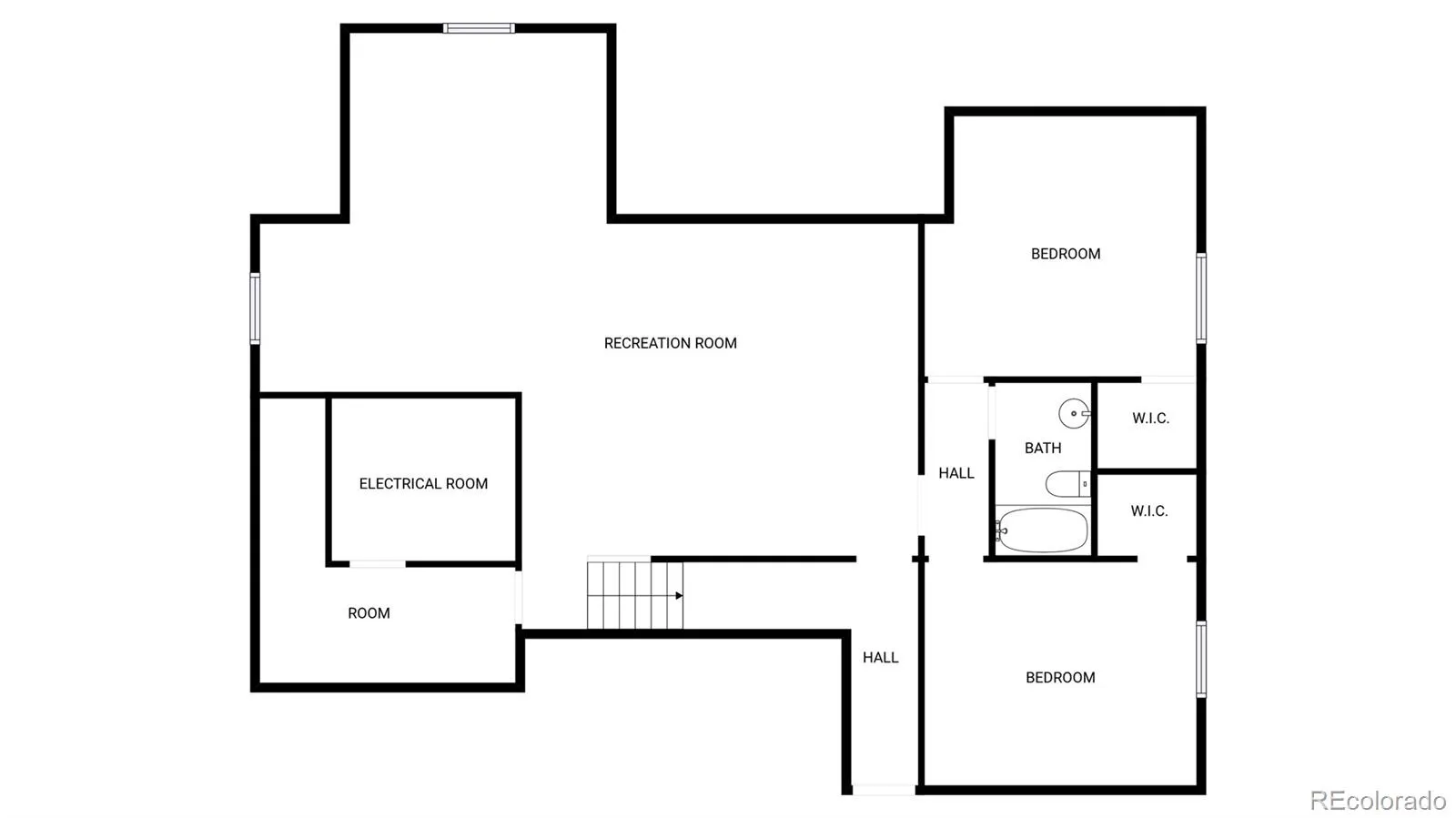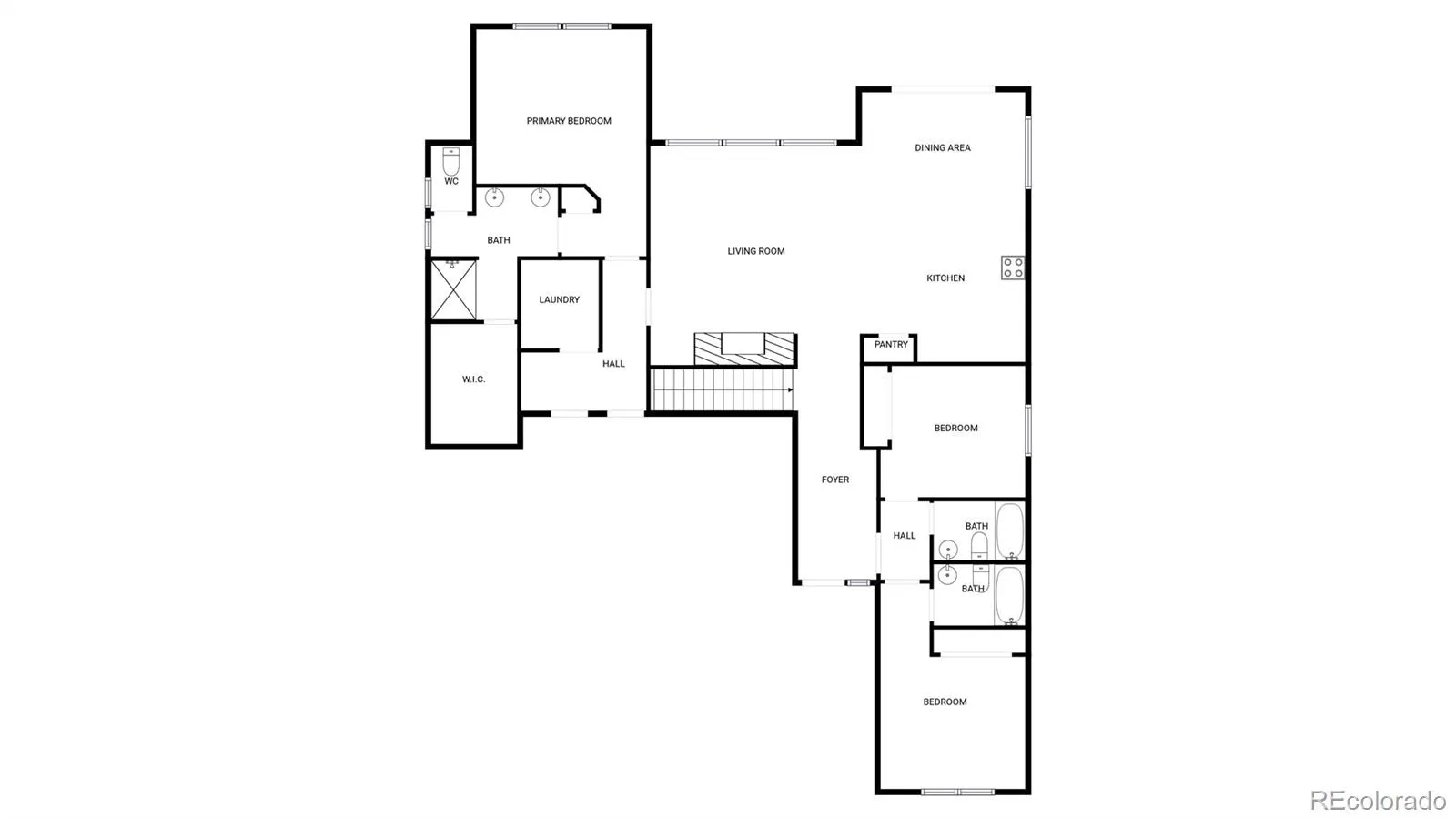Metro Denver Luxury Homes For Sale
100-Day Home Warranty coverage available at closing.Seller may consider buyer concessions if made in an offer. Wide-open living on nearly 1.5 acres in Bridle Hill. This spacious, updated 5 bedroom, 4 bath ranch blends everyday ease with room to gather – think warm fireplace moments, fresh flooring, and an entertainer’s kitchen with quartz counters, subway tile backsplash, stainless appliances, and a large island with seating for coffee, homework, and happy hours. The main level features a restful primary suite with an ensuite bath, plus generous secondary bedrooms. Downstairs, the finished lower level adds flexible space for movie nights, hobbies or multigenerational living with two additional bedrooms and a full bath. Outside, enjoy big-sky views and plenty of elbow room for gardens, play, or future projects. A 4-car garage keeps trucks, gear, and toys neatly stowed, and the neighborhood allows outbuildings and ADUs for the workshop, barn, or guest space you’ve been dreaming about (buyer to verify). Warm, inviting, and move-in ready, this Severance ranch delivers the space, flexibility, and relaxed lifestyle you’ve been looking for.

