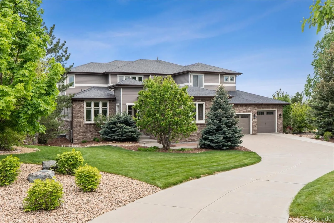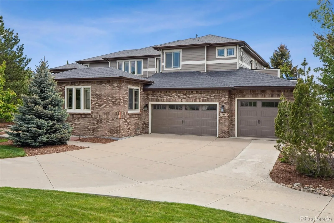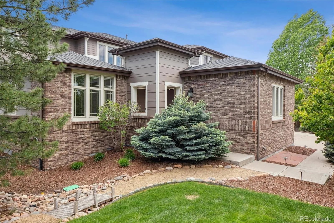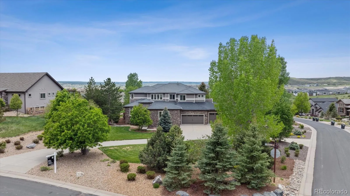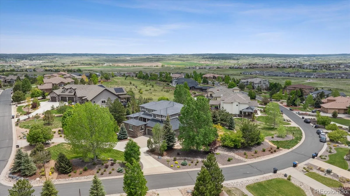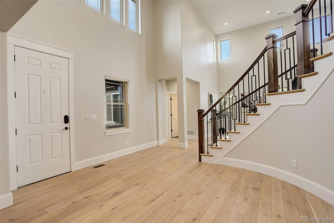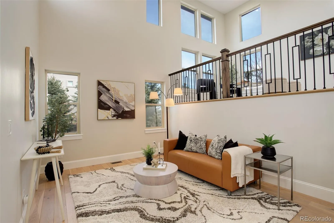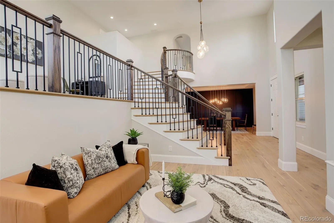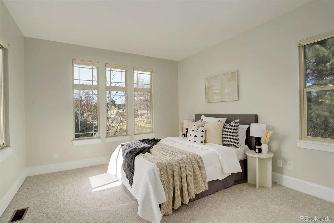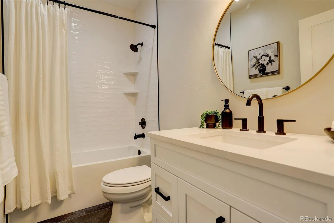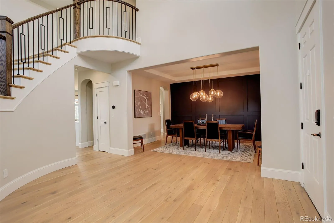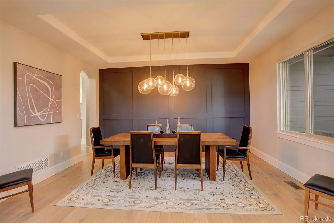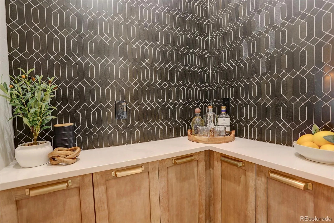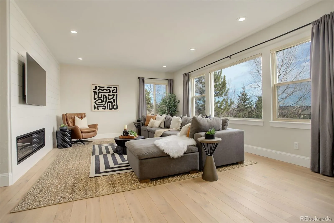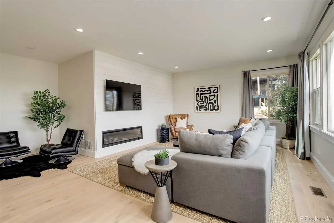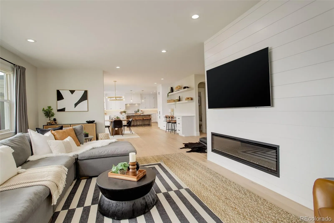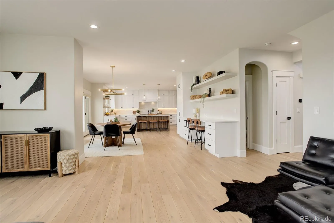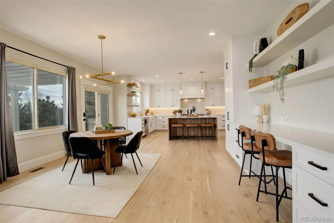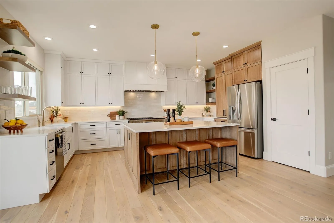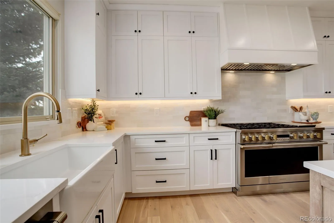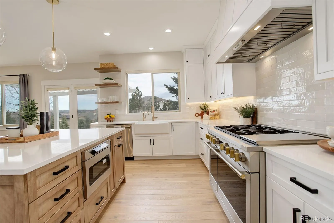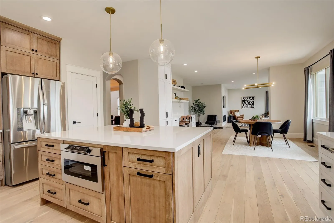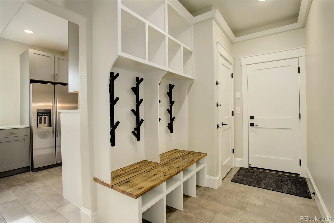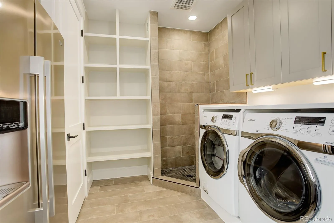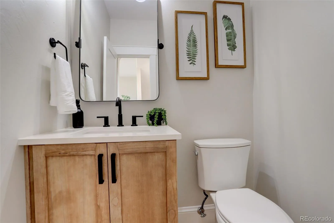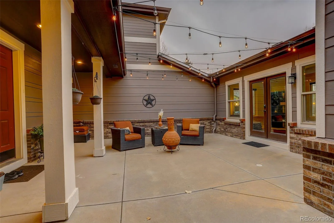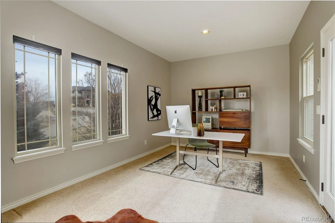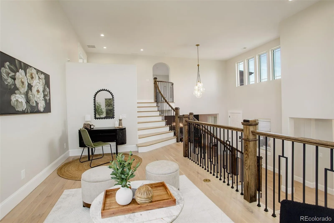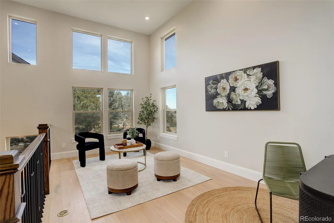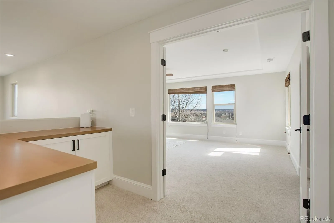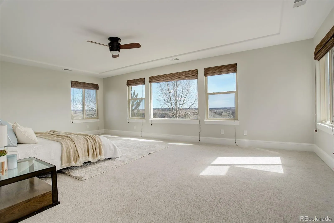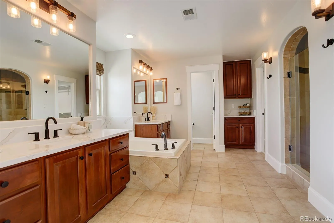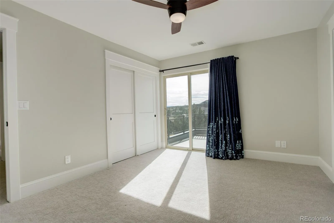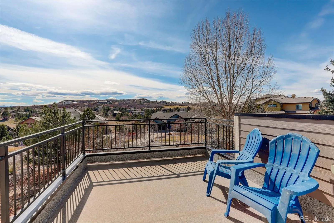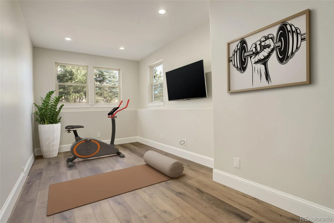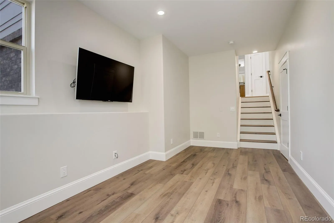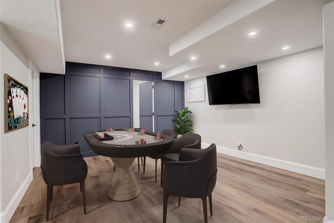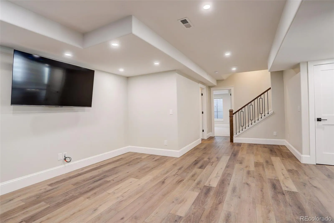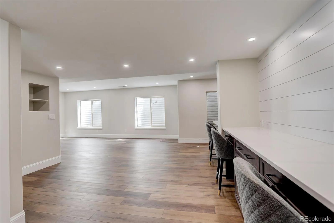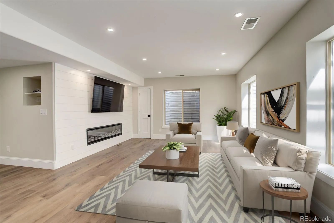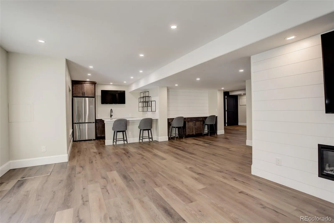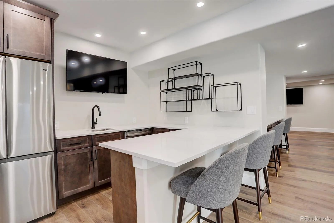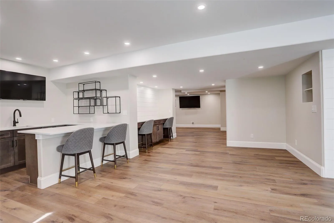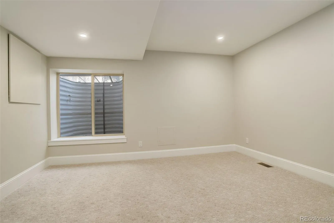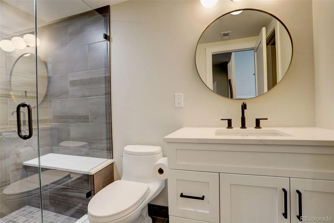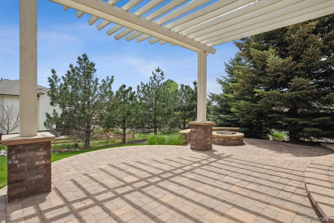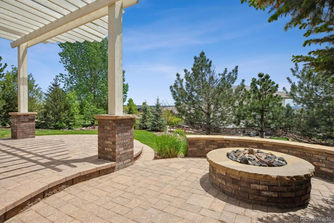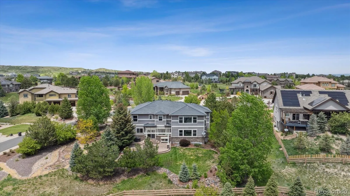Metro Denver Luxury Homes For Sale
NOW PRICED TO SELL – come see this fully remodeled, ultra-stylish home in the highly coveted Pradera neighborhood. Nestled on a beautifully landscaped homesite complete with a circular driveway and front courtyard with string lights, you simply won’t find such an intuitive and spectacular home in as perfect a setting. Truly a showpiece home, you’ll fall in love with the grand entrance from the moment you set foot inside. Explore the formal living and dining rooms, and walk through the open reading room on its own level with white oak wood plank floors, chic globe lighting, and high-end design elements. The kitchen/great room include exquisite on-trend details, including quartz countertops, white cabinets with wood accents, open cabinetry, brass lighting and plumbing, and a commercial-grade six-burner stove with griddle. The great room offers an easy gathering space with abundant natural light and a linear fireplace with en pointe shiplap surround. Continue through the main level and you will find a guest suite, as well as the ultimate mudroom/laundry room that includes plenty of storage space, cubbies, a full refrigerator, and a dog wash. Need a place to work from home? The office has its own detached space across the front courtyard and offers complete quiet and privacy. Wander upstairs and you’ll find a spacious master suite with outstanding views, three more bedrooms, two additional bathrooms, an upstairs lounge, and an unforgettable rooftop deck with sweeping views. Meander to the lower level and find an exercise niche, guest bedroom, full wet bar, study area, plenty of space for gaming and game tables, and a hidden speakeasy for whiskey or wine tasting. More modern finishes adorn every aspect of the level. Boasting a split-level paver patio in the back complete with a fire pit, mature landscaping, trees and gardens, plus the world-class amenities of Pradera (golf, tennis, swimming and workout), this home is truly a masterpiece – reimagined with a great price!

