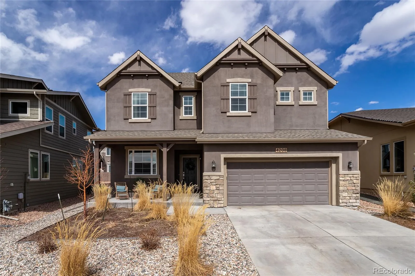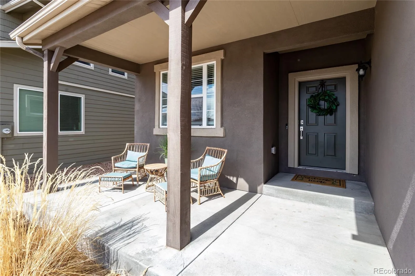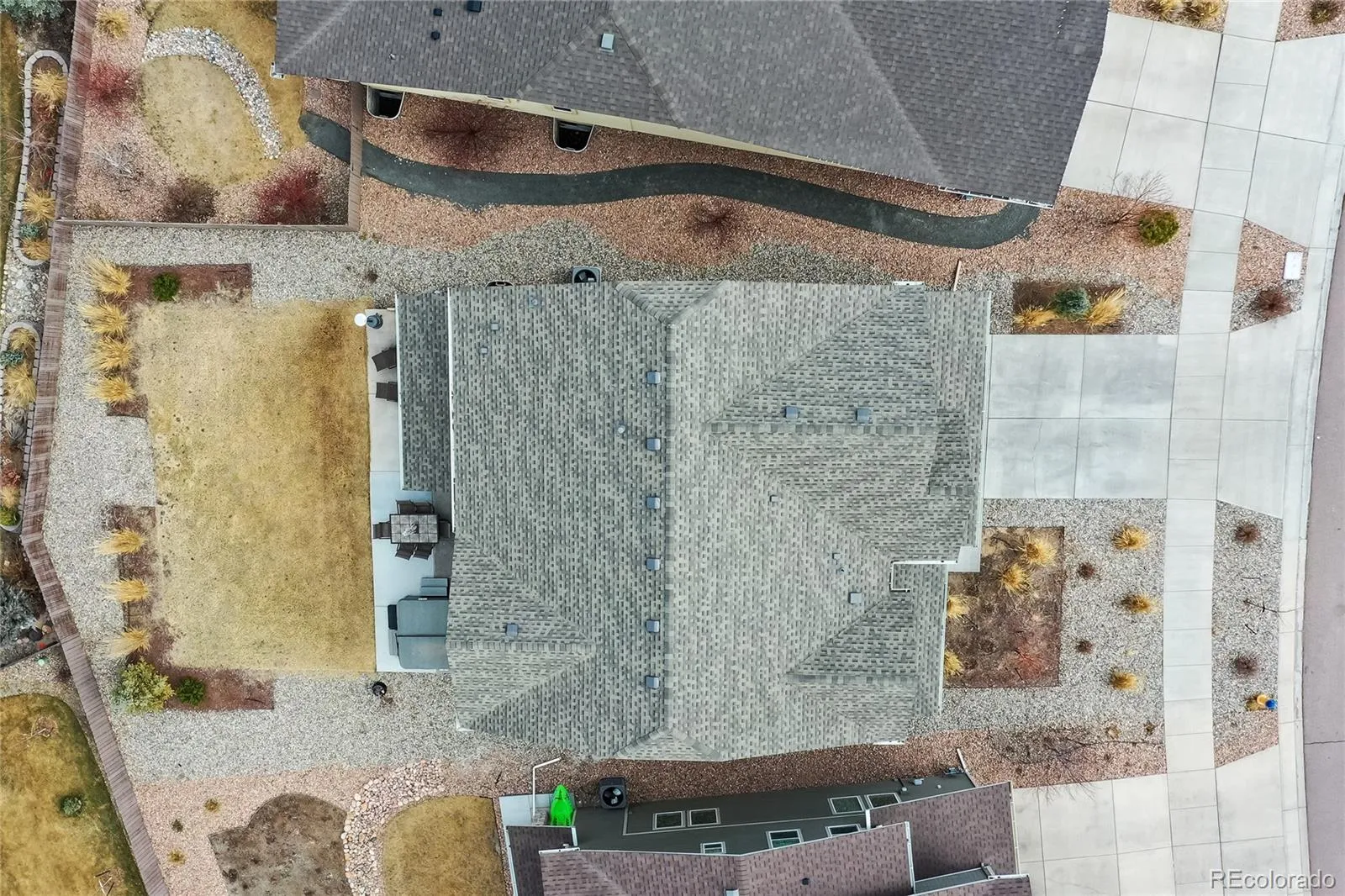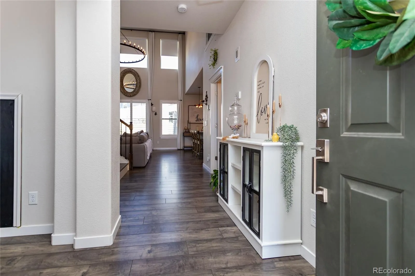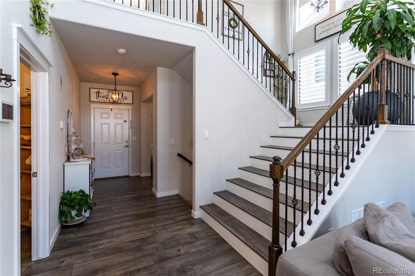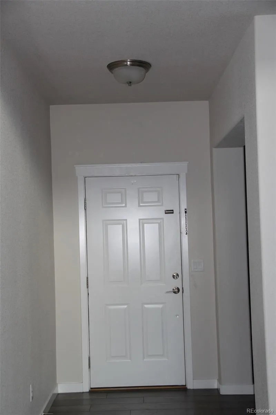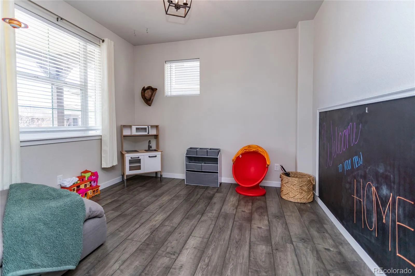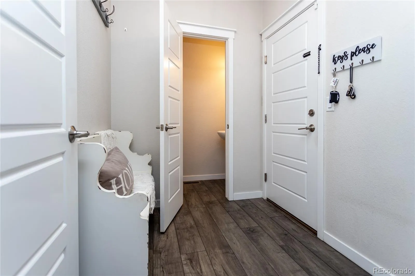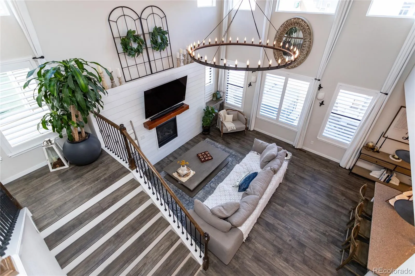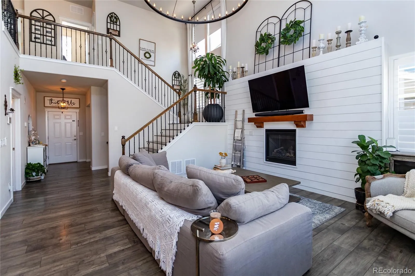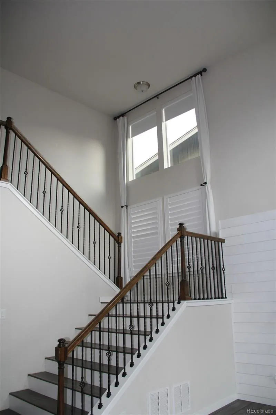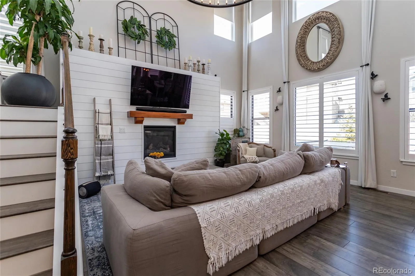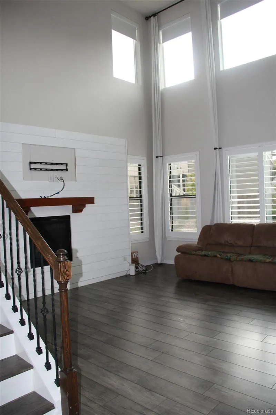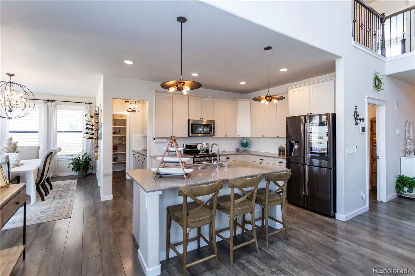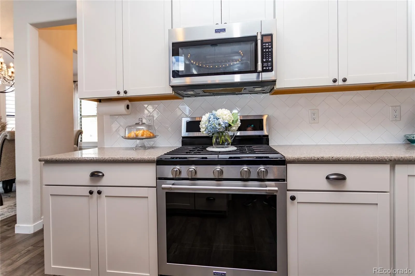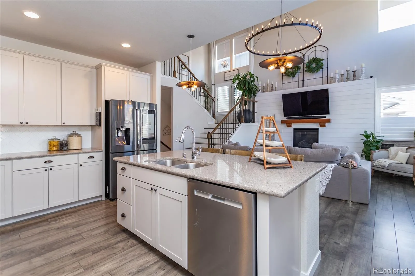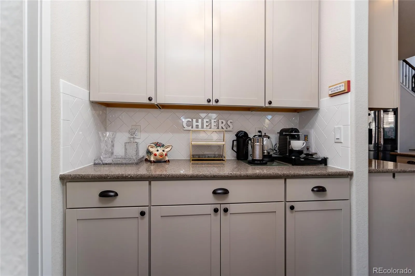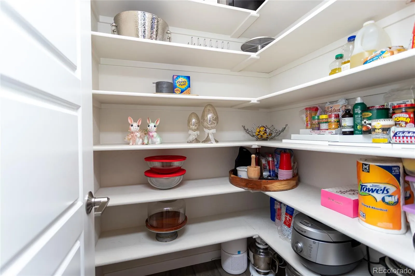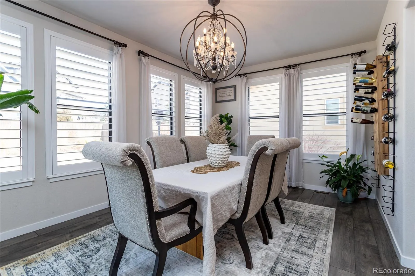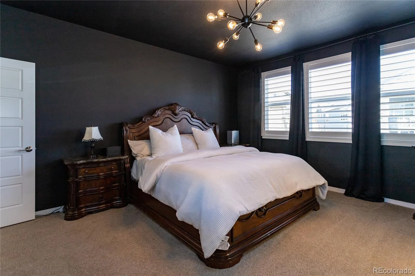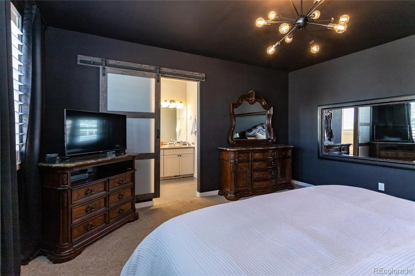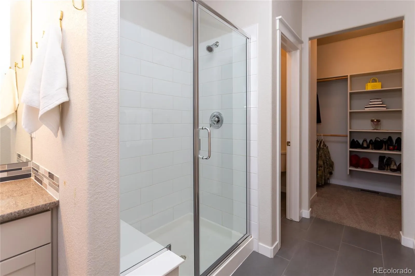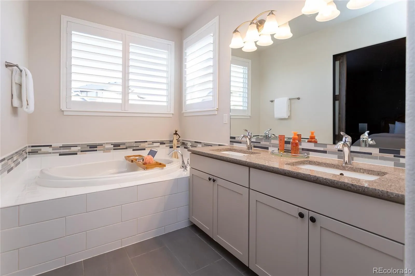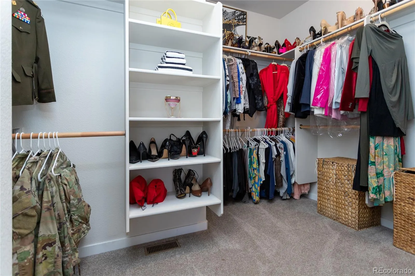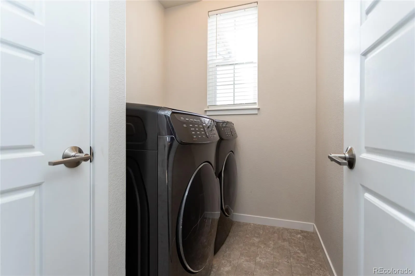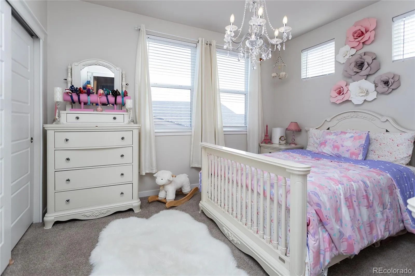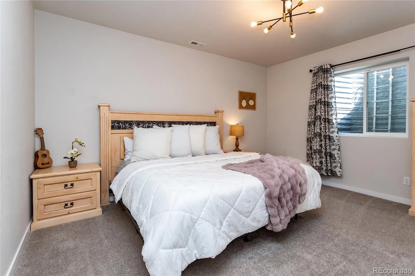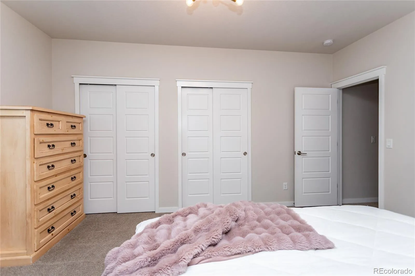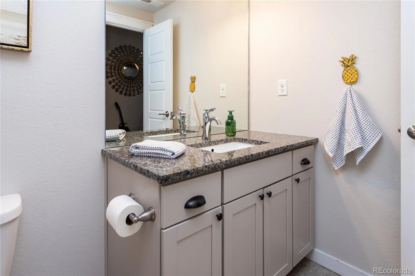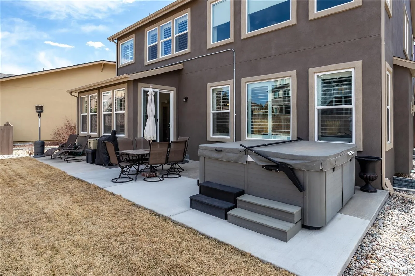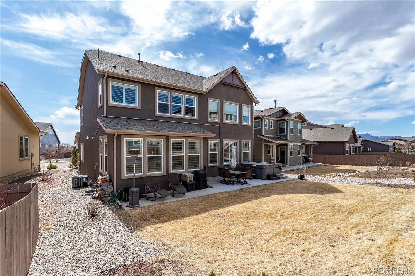Metro Denver Luxury Homes For Sale
This beautiful and spacious home is nestled in the desirable Cordera community. Easy commutes to military bases, shopping and restaurants make this the perfect place to call home! Entering the neighborhood you are surrounded by gorgeous mountain views! As you make your way into the entry of the home, you are greeted with beautiful wood flooring and a flex room that can be used for whatever you can dream up. Continuing through the entry, you will be in awe as you feel the sunlight coming through windows that are as sky-high as the ceilings. When you aren’t up for the sunlight, you can close the plantation shutters or pull the custom floor to ceiling drapery. The windows up high have custom remote guided shades! You will also notice a mudroom that allows for drop space when entering the home from the garage, and a half bath. Speaking of the garage…come see the amount of storage space available! Larger vehicle? It fits! The kitchen in this home is thoughtfully laid out and is open to the living and dining room areas, making entertaining a breeze. Feel the luxury of a walk in pantry as you pass through the additional kitchen space, great for a butler’s pantry, coffee bar or workspace. Modern appliances and stone counters finish off this heart of the home! As you make your way upstairs, you’ll see plenty of space for all your needs. A bright open landing leads you to the primary suite where you can hide away after a long day. A soaking tub greets you upon entering the bathroom, while a large walk in closet allows for the space and organization you crave. Upstairs laundry provides convenience, while three more bedrooms and a full bathroom provide ample space for your family’s needs. A fifth oversized bedroom can be found in the basement, as well as a full bathroom, family room space and large storage areas! Before you leave, make your way to the backyard to find a large patio and sizeable yard to enjoy!

